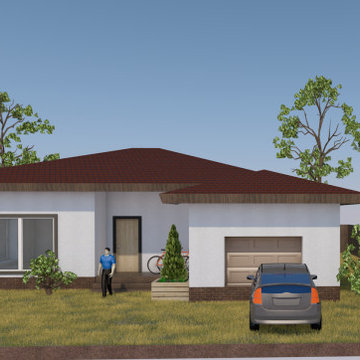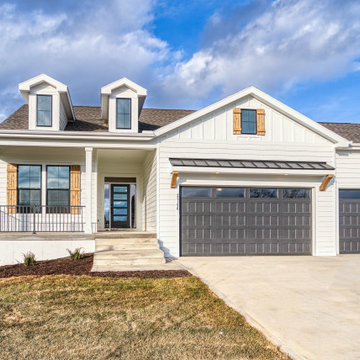1 639 foton på hus, med allt i ett plan
Sortera efter:
Budget
Sortera efter:Populärt i dag
61 - 80 av 1 639 foton
Artikel 1 av 3
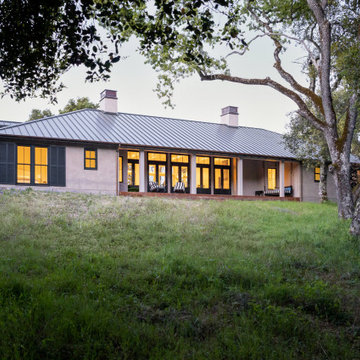
Photography Copyright Blake Thompson Photography
Bild på ett stort vintage beige hus, med allt i ett plan, stuckatur, valmat tak och tak i metall
Bild på ett stort vintage beige hus, med allt i ett plan, stuckatur, valmat tak och tak i metall
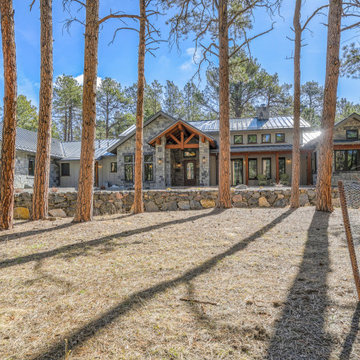
Foto på ett stort amerikanskt beige hus, med allt i ett plan och tak i metall

New pool house with exposed wood beams, modern flat roof & red cedar siding.
Exempel på ett litet modernt trähus, med allt i ett plan, platt tak och tak i metall
Exempel på ett litet modernt trähus, med allt i ett plan, platt tak och tak i metall
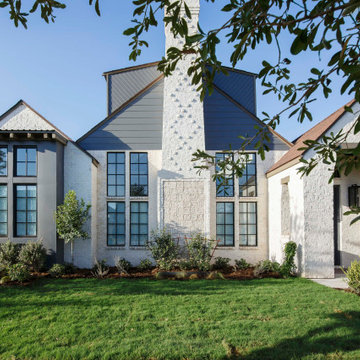
This home won every award at the 2020 Lubbock Parade of Homes in Escondido Ranch. It is an example of our Napa Floor Plan and can be built in the Trails or the Enclave at Kelsey Park.
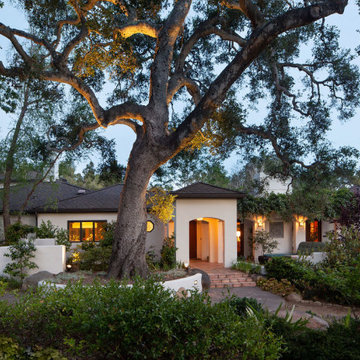
Idéer för att renovera ett medelhavsstil vitt hus, med allt i ett plan och valmat tak

Acabados exteriores con materiales y criterios de bio-sostenibilidad.
Persiana Mallorquina corredera.
Inredning av ett medelhavsstil litet vitt hus, med allt i ett plan, stuckatur, sadeltak och tak med takplattor
Inredning av ett medelhavsstil litet vitt hus, med allt i ett plan, stuckatur, sadeltak och tak med takplattor

Фасад уютного дома-беседки с камином и внутренней и внешней печью и встроенной поленицей. Зона отдыха с гамаками и плетенной мебелью под навесом.
Архитекторы:
Дмитрий Глушков
Фёдор Селенин
фото:
Андрей Лысиков
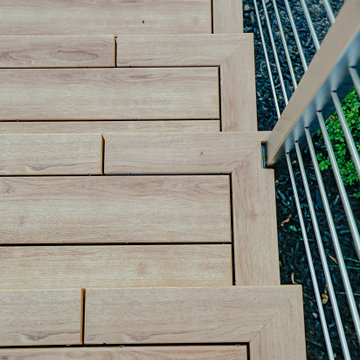
This charming ranch on the north fork of Long Island received a long overdo update. All the windows were replaced with more modern looking black framed Andersen casement windows. The front entry door and garage door compliment each other with the a column of horizontal windows. The Maibec siding really makes this house stand out while complimenting the natural surrounding. Finished with black gutters and leaders that compliment that offer function without taking away from the clean look of the new makeover. The front entry was given a streamlined entry with Timbertech decking and Viewrail railing. The rear deck, also Timbertech and Viewrail, include black lattice that finishes the rear deck with out detracting from the clean lines of this deck that spans the back of the house. The Viewrail provides the safety barrier needed without interfering with the amazing view of the water.
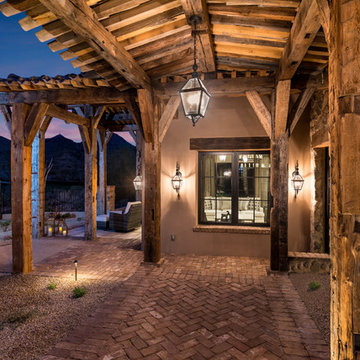
The outdoor living area features brick pavers, reclaimed wood beams, and custom lighting fixtures.
Idéer för ett mycket stort medelhavsstil brunt hus, med allt i ett plan
Idéer för ett mycket stort medelhavsstil brunt hus, med allt i ett plan
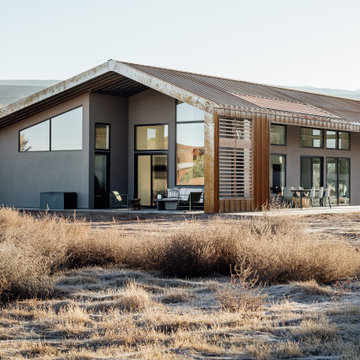
Oxidized metal clad desert modern home in Moab, Utah.
Design: cityhomeCOLLECTIVE
Architecture: Studio Upwall
Builder: Eco Logic Design Build
Inspiration för mellanstora moderna grå hus, med allt i ett plan, metallfasad och tak i metall
Inspiration för mellanstora moderna grå hus, med allt i ett plan, metallfasad och tak i metall
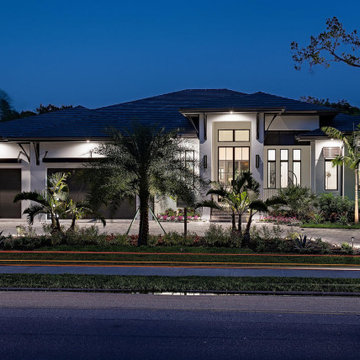
This 1 story 4,346sf coastal house plan features 5 bedrooms, 5.5 baths and a 3 car garage. Its design includes a stemwall foundation, 8″ CMU block exterior walls, flat concrete roof tile and a stucco finish. Amenities include a welcoming entry, open floor plan, luxurious master bedroom suite and a study. The island kitchen includes a large walk-in pantry and wet bar. The outdoor living space features a fireplace and a summer kitchen.
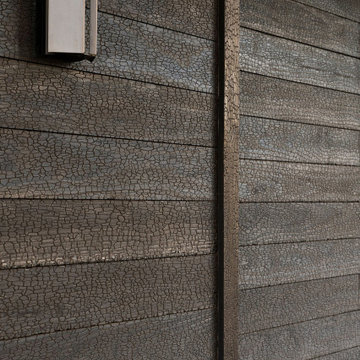
Garage Barn - Shou-Sugi-Ban siding
--
Location: Santa Ynez, CA // Type: Remodel & New Construction // Architect: Salt Architect // Designer: Rita Chan Interiors // Lanscape: Bosky // #RanchoRefugioSY
---
Featured in Sunset, Domino, Remodelista, Modern Luxury Interiors
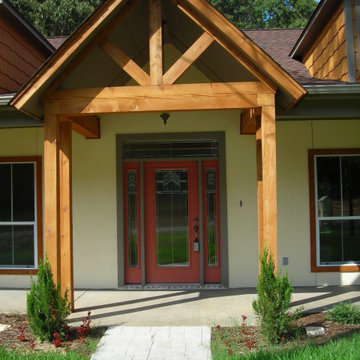
Front Porch
Inspiration för ett mellanstort lantligt beige hus, med allt i ett plan, stuckatur, sadeltak och tak i shingel
Inspiration för ett mellanstort lantligt beige hus, med allt i ett plan, stuckatur, sadeltak och tak i shingel
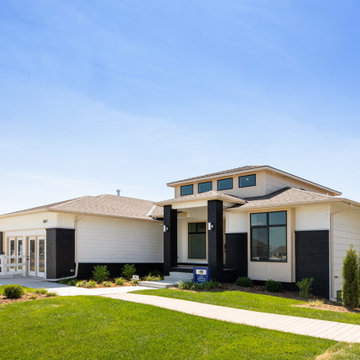
Idéer för att renovera ett stort funkis flerfärgat hus, med allt i ett plan, blandad fasad, valmat tak och tak i shingel
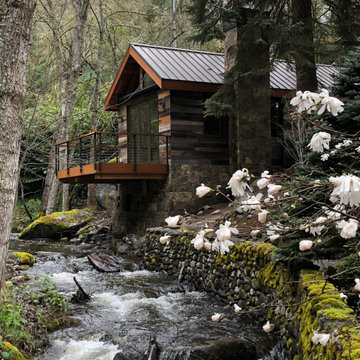
Idéer för att renovera ett litet amerikanskt brunt hus, med allt i ett plan och tak i metall
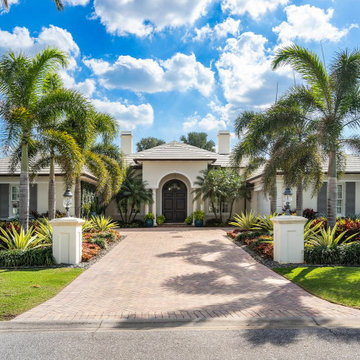
Klassisk inredning av ett stort beige hus, med allt i ett plan, valmat tak och tak i shingel

The rear elevation of a 6m deep rear extension which was completed under Prior Approval.
Inspiration för stora moderna flerfärgade flerfamiljshus, med allt i ett plan, tegel, sadeltak och tak med takplattor
Inspiration för stora moderna flerfärgade flerfamiljshus, med allt i ett plan, tegel, sadeltak och tak med takplattor

This rural retreat along the shores of the St. Joe River embraces the many voices of a close-knit extended family. While contemporary in form - a nod to the older generation’s leanings - the house is built from traditional, rustic, and resilient elements such as a rough-hewn cedar shake roof, locally mined granite, and old-growth fir beams. The house’s east footprint parallels the bluff edge. The low ceilings of a pair of sitting areas help frame views downward to the waterline thirty feet below. These spaces also lend a welcome intimacy since oftentimes the house is only occupied by two. Larger groups are drawn to the vaulted ceilings of the kitchen and living room which open onto a broad meadow to the west that slopes up to a fruit orchard. The importance of group dinners is reflected in the bridge-like form of the dining room that links the two wings of the house.
1 639 foton på hus, med allt i ett plan
4
