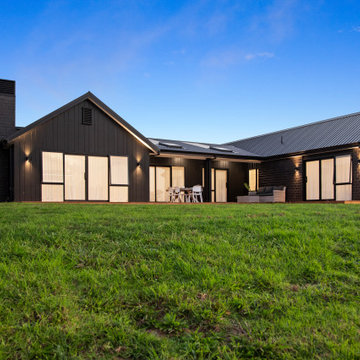1 844 foton på hus, med allt i ett plan
Sortera efter:
Budget
Sortera efter:Populärt i dag
161 - 180 av 1 844 foton
Artikel 1 av 3
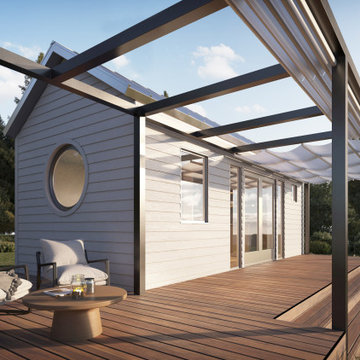
Exterior view with large deck. Materials are fire resistant for high fire hazard zones.
Turn key solution and move-in ready from the factory! Built as a prefab modular unit and shipped to the building site. Placed on a permanent foundation and hooked up to utilities on site.
Use as an ADU, primary dwelling, office space or guesthouse
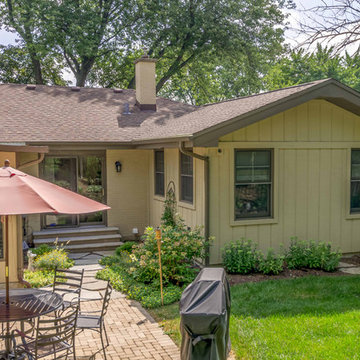
This 1960s brick ranch had several additions over the decades, but never a master bedroom., so we added an appropriately-sized suite off the back of the house, to match the style and character of previous additions.
The existing bedroom was remodeled to include new his-and-hers closets on one side, and the master bath on the other. The addition itself allowed for cathedral ceilings in the new bedroom area, with plenty of windows overlooking their beautiful back yard. The bath includes a large glass-enclosed shower, semi-private toilet area and a double sink vanity.
Project photography by Kmiecik Imagery.
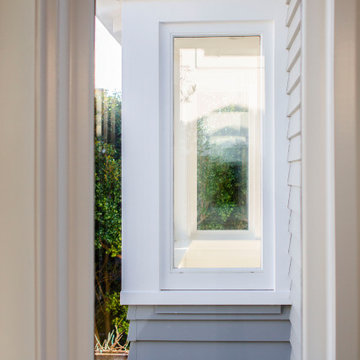
Idéer för ett litet amerikanskt grönt hus, med allt i ett plan, sadeltak och tak med takplattor
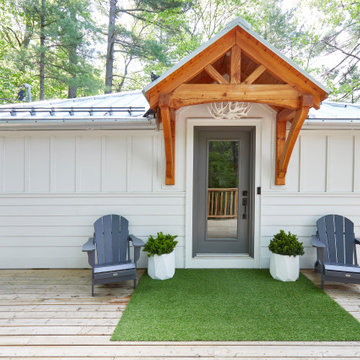
Inredning av ett lantligt litet vitt hus, med allt i ett plan, fiberplattor i betong, valmat tak och tak i metall
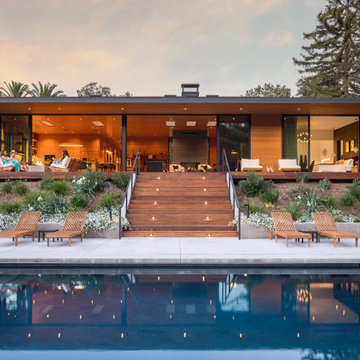
Bild på ett mellanstort 50 tals hus, med allt i ett plan, valmat tak och tak i shingel

Bild på ett mellanstort minimalistiskt grått trähus, med allt i ett plan, halvvalmat sadeltak och tak i metall
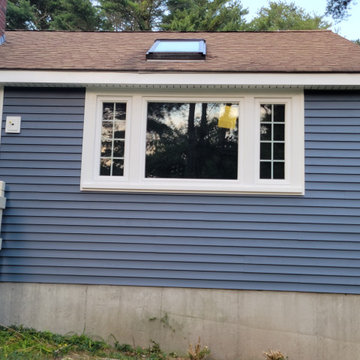
Klassisk inredning av ett mellanstort blått hus, med allt i ett plan, vinylfasad, pulpettak och tak i shingel
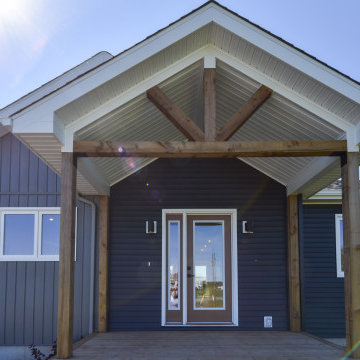
This simple dark coastal modern vibe unfolds into a surprising open light flooded home. The dark simple combination of cladboard and board and batten leaves an understated elegance.
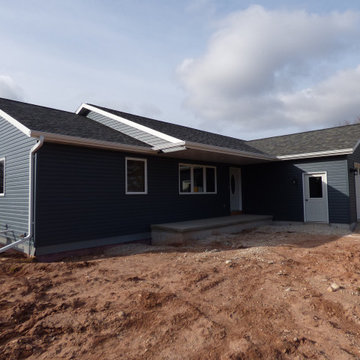
Foto på ett mellanstort vintage blått hus, med allt i ett plan, vinylfasad, sadeltak och tak i shingel
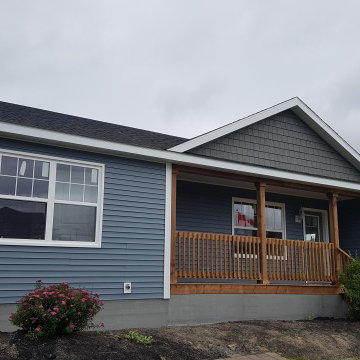
A bungalow design with a well balanced exterior with recessed central porch and peak.
Idéer för mellanstora vintage blå hus, med allt i ett plan, vinylfasad, sadeltak och tak i shingel
Idéer för mellanstora vintage blå hus, med allt i ett plan, vinylfasad, sadeltak och tak i shingel
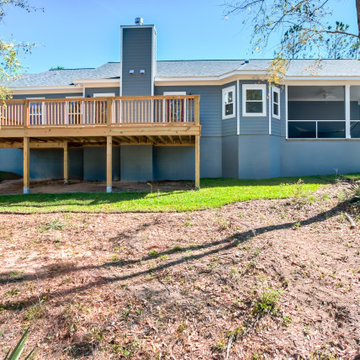
Custom home with a screened porch and single hung windows.
Inspiration för mellanstora klassiska blå hus, med allt i ett plan, vinylfasad, sadeltak och tak i shingel
Inspiration för mellanstora klassiska blå hus, med allt i ett plan, vinylfasad, sadeltak och tak i shingel
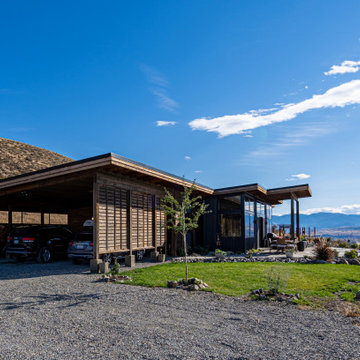
Overlooking the Methow Valley in Winthrop Washington.
Idéer för att renovera ett mellanstort funkis brunt hus, med allt i ett plan, pulpettak och tak i metall
Idéer för att renovera ett mellanstort funkis brunt hus, med allt i ett plan, pulpettak och tak i metall
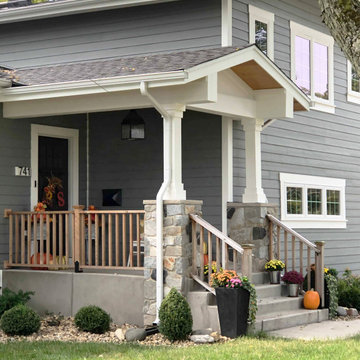
Bild på ett mellanstort vintage grått hus, med allt i ett plan, blandad fasad, valmat tak och tak i shingel
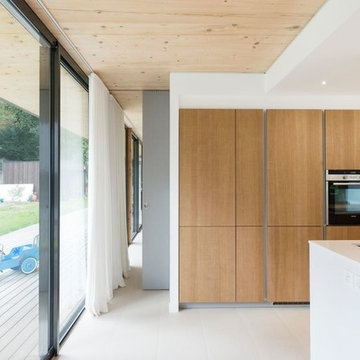
Vue de la cuisine et du couloir
Bild på ett stort funkis brunt hus, med allt i ett plan, platt tak och levande tak
Bild på ett stort funkis brunt hus, med allt i ett plan, platt tak och levande tak
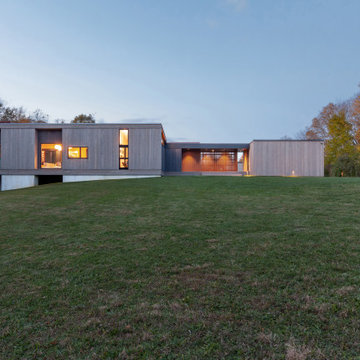
South Facade at Dusk - Architect: HAUS | Architecture For Modern Lifestyles - Builder: WERK | Building Modern - Photo: HAUS
Inredning av ett modernt litet grått hus, med allt i ett plan, pulpettak och tak i metall
Inredning av ett modernt litet grått hus, med allt i ett plan, pulpettak och tak i metall
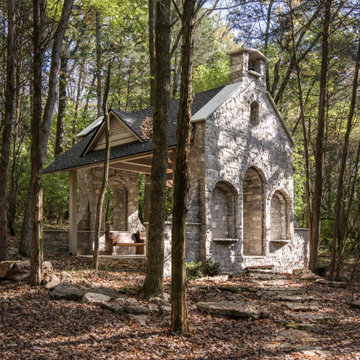
Newly built in 2021; this sanctuary in the woods was designed and built to appear as though it had existed for years.
Architecture: Noble Johnson Architects
Builder: Crane Builders
Photography: Garett + Carrie Buell of Studiobuell/ studiobuell.com
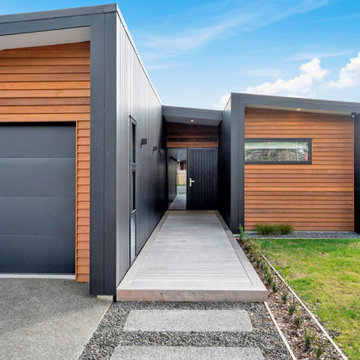
As a coastal holiday weekend retreat, this home needed to offer relaxing spaces, operate as a practical home away from home, and be durable for guests.
The pavilion-style floorplan easily resolves the desire for separation/relaxing areas – separating the bedrooms in one wing from open-plan living and entertaining spaces. An interior black feature wall in the centre of the home creates a connection to the exterior vertical black weatherboards and horizontal cedar cladding.
The clean lined kitchen mixes colours – including black and white – with textures – including warm hued oak cabinetry and cool stone bench tops and splashback. The integrated fridge and hidden walk-in pantry complete the crisp, easy maintenance streamlined look.
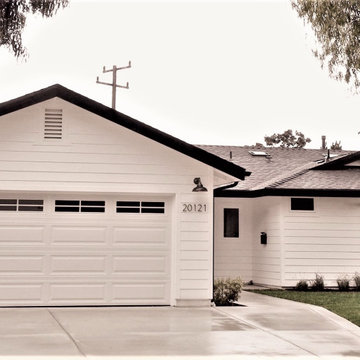
Idéer för mellanstora lantliga vita hus, med allt i ett plan, tak i shingel, fiberplattor i betong och sadeltak
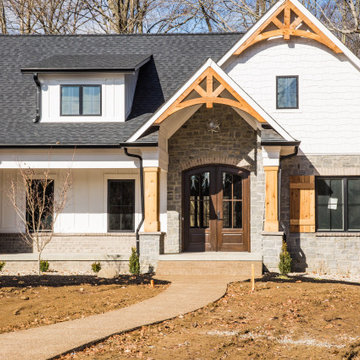
Stone, wood and clap board combine to create tons of curb appeal on this one level ranch over a finished basement.
Bild på ett stort funkis vitt hus, med allt i ett plan, blandad fasad, sadeltak och tak i shingel
Bild på ett stort funkis vitt hus, med allt i ett plan, blandad fasad, sadeltak och tak i shingel
1 844 foton på hus, med allt i ett plan
9
