1 844 foton på hus, med allt i ett plan
Sortera efter:
Budget
Sortera efter:Populärt i dag
81 - 100 av 1 844 foton
Artikel 1 av 3
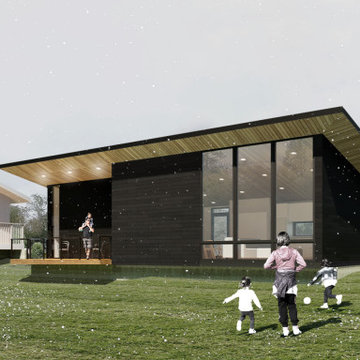
Inspired by Japanese design, this ADU is a spacious 1-bedroom, 1-bathroom home, with a large open great room and covered balcony. As a single level design, it is perfect for aging in place.
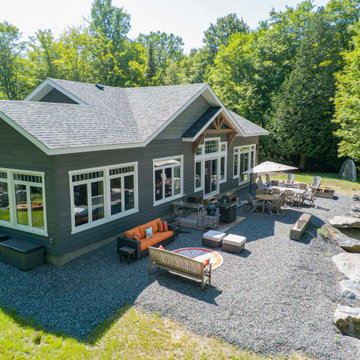
Inspiration för mellanstora nordiska grå hus, med allt i ett plan, sadeltak och tak i shingel
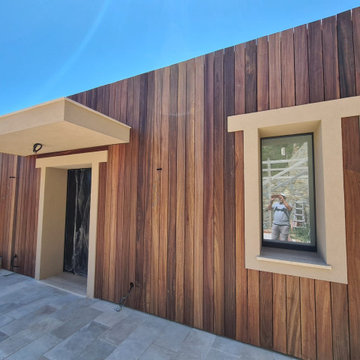
Réalisation d'un bardage de façade en bois exotique Padouk en bord de mer.
Bild på ett mellanstort maritimt brunt hus, med allt i ett plan och platt tak
Bild på ett mellanstort maritimt brunt hus, med allt i ett plan och platt tak

Single Story ranch house with stucco and wood siding painted black.
Foto på ett mellanstort minimalistiskt svart hus, med allt i ett plan, stuckatur, sadeltak och tak i shingel
Foto på ett mellanstort minimalistiskt svart hus, med allt i ett plan, stuckatur, sadeltak och tak i shingel
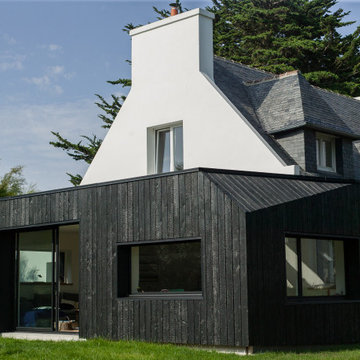
Rénovation d'une maison bretonne et extension de la pièce de vie
Exempel på ett litet maritimt svart hus, med allt i ett plan, platt tak och levande tak
Exempel på ett litet maritimt svart hus, med allt i ett plan, platt tak och levande tak
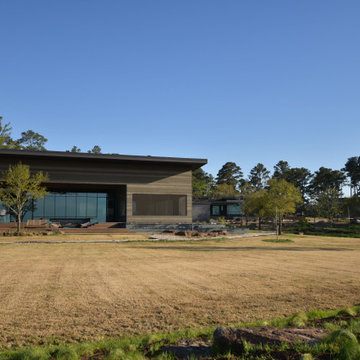
Foto på ett stort funkis grått hus, med allt i ett plan, pulpettak och tak i metall

This mountain retreat is defined by simple, comfy modernity and is designed to touch lightly on the land while elevating its occupants’ sense of connection with nature.
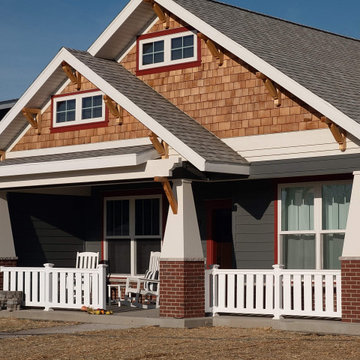
Custom built to the customers desire to have one of these classic Craftsman Bungalow homes. Popular from the early 1900 to 1930's the Craftsmanship, character and attention to detail were most pronounced. There is something special about the architecture of these bungalow designs that says, "I'm home, time to relax from the cares of the world."
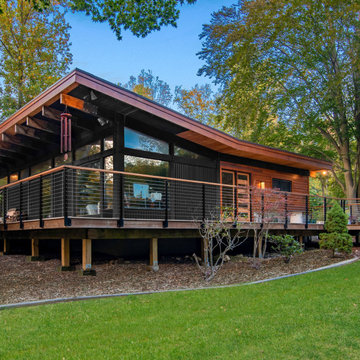
Updating a modern classic
These clients adore their home’s location, nestled within a 2-1/2 acre site largely wooded and abutting a creek and nature preserve. They contacted us with the intent of repairing some exterior and interior issues that were causing deterioration, and needed some assistance with the design and selection of new exterior materials which were in need of replacement.
Our new proposed exterior includes new natural wood siding, a stone base, and corrugated metal. New entry doors and new cable rails completed this exterior renovation.
Additionally, we assisted these clients resurrect an existing pool cabana structure and detached 2-car garage which had fallen into disrepair. The garage / cabana building was renovated in the same aesthetic as the main house.
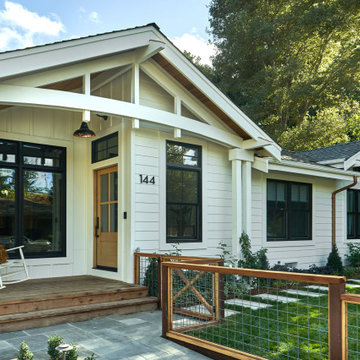
Idéer för ett mellanstort klassiskt vitt hus, med allt i ett plan, sadeltak och tak i mixade material
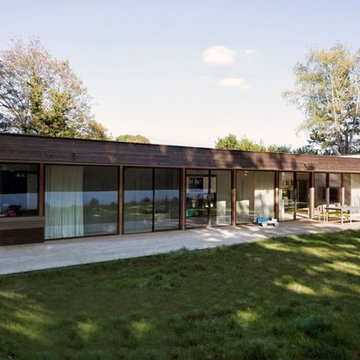
Façade avant avec terrasse
Inredning av ett modernt stort brunt hus, med allt i ett plan, platt tak och levande tak
Inredning av ett modernt stort brunt hus, med allt i ett plan, platt tak och levande tak
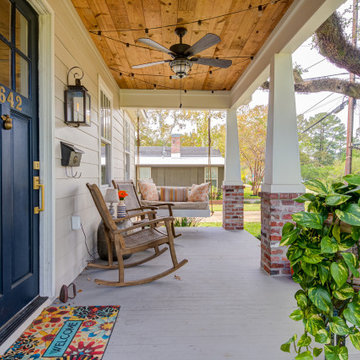
Inspiration för ett mellanstort vintage beige hus, med allt i ett plan, sadeltak och tak i shingel

Idéer för ett litet rustikt brunt trähus, med allt i ett plan, sadeltak och tak i shingel
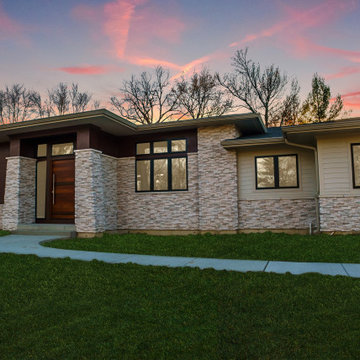
This custom home completed in 2020 by Hibbs Homes and was designed by Jim Bujelski Architects. This modern-prairie style home features wood and brick cladding and a hipped roof.
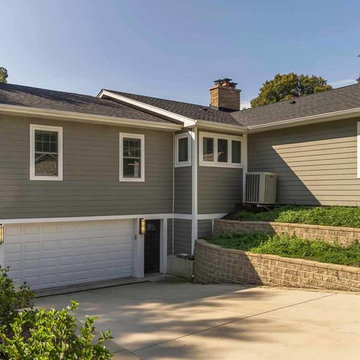
This family of 5 was quickly out-growing their 1,220sf ranch home on a beautiful corner lot. Rather than adding a 2nd floor, the decision was made to extend the existing ranch plan into the back yard, adding a new 2-car garage below the new space - for a new total of 2,520sf. With a previous addition of a 1-car garage and a small kitchen removed, a large addition was added for Master Bedroom Suite, a 4th bedroom, hall bath, and a completely remodeled living, dining and new Kitchen, open to large new Family Room. The new lower level includes the new Garage and Mudroom. The existing fireplace and chimney remain - with beautifully exposed brick. The homeowners love contemporary design, and finished the home with a gorgeous mix of color, pattern and materials.
The project was completed in 2011. Unfortunately, 2 years later, they suffered a massive house fire. The house was then rebuilt again, using the same plans and finishes as the original build, adding only a secondary laundry closet on the main level.

The Rosario-A is a perfect modern home to fit narrow lots at only 48'-0" wide and extending the plan deep to fully utilize space. The striking façade is accentuated by a large shed roof that allows a vaulted ceiling over the main living areas. Clerestory windows in the vaulted ceiling allow light to flood the kitchen, living, and dining room. There is ample room with four bedroom, one of which being a guest suite with a private bath and walk-in closet. A stunning master suite, five piece bath, large vaulted covered patio and 3-car garage are the cherries on top of this amazing plan.
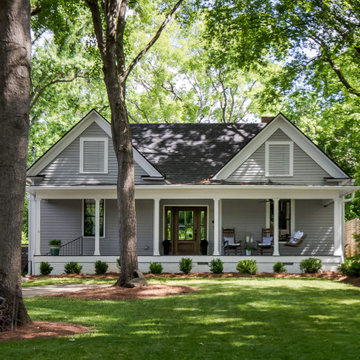
1910 Historic Farmhouse renovation
Idéer för mellanstora lantliga grå hus, med allt i ett plan, blandad fasad och tak i shingel
Idéer för mellanstora lantliga grå hus, med allt i ett plan, blandad fasad och tak i shingel
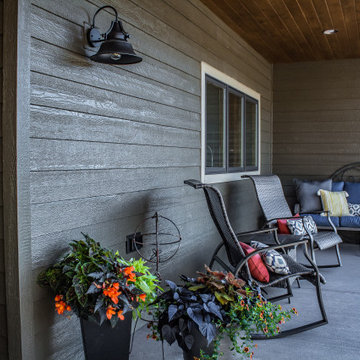
Exempel på ett lantligt brunt hus, med allt i ett plan, blandad fasad, sadeltak och tak i shingel
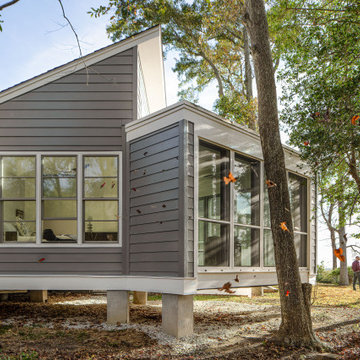
The addition is designed to match the existing bungalow in scale and materials, but with a modern roof line to let natural light deep into the space.
Idéer för ett mellanstort modernt grått hus, med allt i ett plan, fiberplattor i betong, pulpettak och tak i shingel
Idéer för ett mellanstort modernt grått hus, med allt i ett plan, fiberplattor i betong, pulpettak och tak i shingel
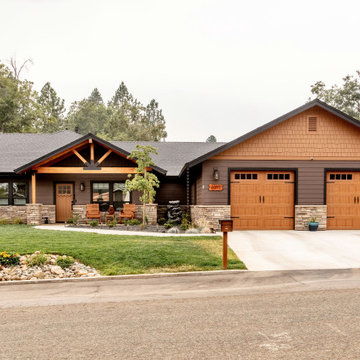
Idéer för att renovera ett mellanstort rustikt brunt hus, med allt i ett plan, sadeltak och tak i shingel
1 844 foton på hus, med allt i ett plan
5