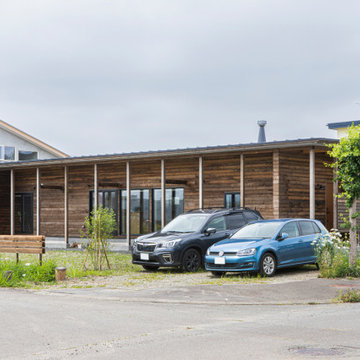1 844 foton på hus, med allt i ett plan
Sortera efter:
Budget
Sortera efter:Populärt i dag
101 - 120 av 1 844 foton
Artikel 1 av 3
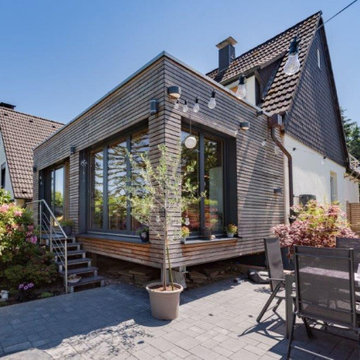
Der Hausanbau aus Holz verwandelt die Gartenseite des Hauses in eine kleine Oase. Die natürliche Schönheit einer unbehandelten Lärchenholzfassade verleiht dem Anbau Charme und Charakter.

Idéer för lantliga flerfärgade hus, med allt i ett plan, sadeltak och tak i mixade material
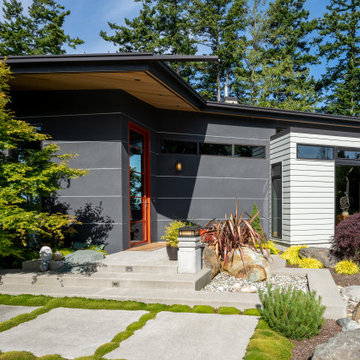
View to entry.
Idéer för att renovera ett mellanstort funkis flerfärgat hus, med allt i ett plan, blandad fasad, pulpettak och tak i metall
Idéer för att renovera ett mellanstort funkis flerfärgat hus, med allt i ett plan, blandad fasad, pulpettak och tak i metall
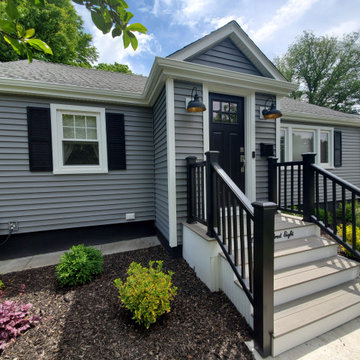
Mastic Carvedwood 44 Vinyl Siding in the color, Deep Granite has added curb appeal to this New Bedford, MA.
Mastic Carvedwood 44 Vinyl Siding can add up to 20% value to any home. Making it a great investment for any homeowner! People who love the look of wood but hate all the maintenance will love Carvedwood 44. Each panel has a wood-like texture and is installed just as cedar clapboards would be, but without having to worry about repainting every few years. It might be costly upfront but over time switching to vinyl is the more cost-effective option compared to cedar siding. They are also crack, fade, and wind resistant up to 178 mph for lasting quality that will continue to look good. Homeowners have plenty of choices for colors, textures, and styles to choose from.

New pool house with exposed wood beams, modern flat roof & red cedar siding.
Exempel på ett litet modernt trähus, med allt i ett plan, platt tak och tak i metall
Exempel på ett litet modernt trähus, med allt i ett plan, platt tak och tak i metall
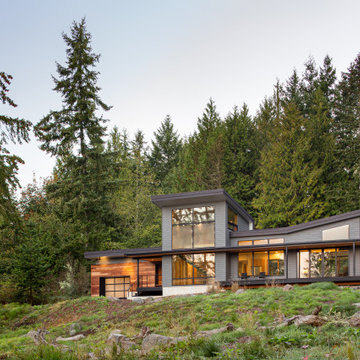
Idéer för ett mellanstort modernt grått hus, med allt i ett plan, fiberplattor i betong, pulpettak och tak i metall
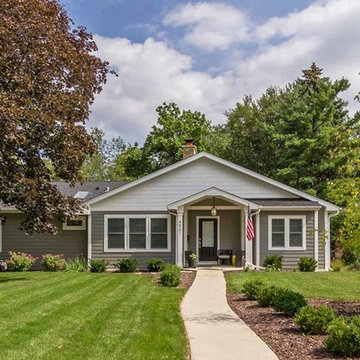
This family of 5 was quickly out-growing their 1,220sf ranch home on a beautiful corner lot. Rather than adding a 2nd floor, the decision was made to extend the existing ranch plan into the back yard, adding a new 2-car garage below the new space - for a new total of 2,520sf. With a previous addition of a 1-car garage and a small kitchen removed, a large addition was added for Master Bedroom Suite, a 4th bedroom, hall bath, and a completely remodeled living, dining and new Kitchen, open to large new Family Room. The new lower level includes the new Garage and Mudroom. The existing fireplace and chimney remain - with beautifully exposed brick. The homeowners love contemporary design, and finished the home with a gorgeous mix of color, pattern and materials.
The project was completed in 2011. Unfortunately, 2 years later, they suffered a massive house fire. The house was then rebuilt again, using the same plans and finishes as the original build, adding only a secondary laundry closet on the main level.
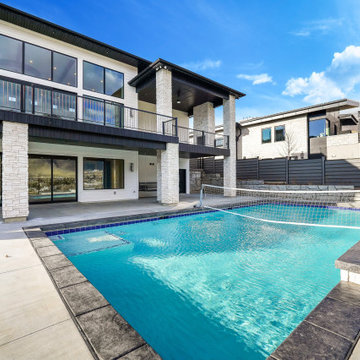
Idéer för ett stort modernt vitt hus, med allt i ett plan, blandad fasad, valmat tak och tak i mixade material

The Outhouse entry door. Reclaimed fir, pine and larch. Lighting adds nighttime character and visibility for users from the cabin.
Rustik inredning av ett litet flerfärgat trähus, med allt i ett plan, pulpettak och tak i metall
Rustik inredning av ett litet flerfärgat trähus, med allt i ett plan, pulpettak och tak i metall
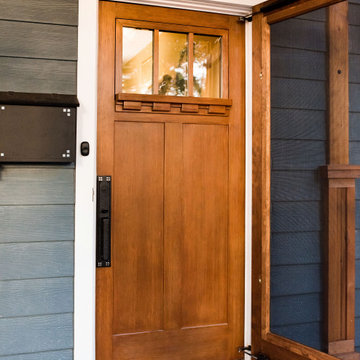
Rancher exterior remodel - craftsman portico and pergola addition. Custom cedar woodwork with moravian star pendant and copper roof. Cedar Portico. Cedar Pavilion. Doylestown, PA remodelers
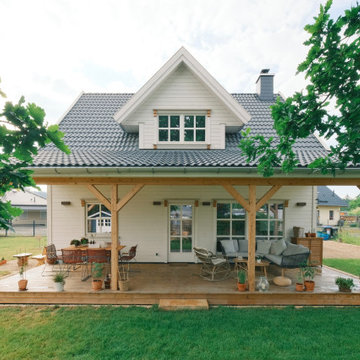
Mitten in den neuen Hamptons von Berlin ist ein skandinavischer Traum aus Holz entstanden.
Herzstück ist die überdachte Veranda, die ausreichend Platz bietet und das Wohnzimmer optisch und räumlich verlängert. Hier wurde sich für eine große, graue Loungeecke entschieden. Als Must-have ergänzt ein Schaukelstuhl den Bereich. Für farbliche Akzente sorgt die edle Essecken Kombination von Houe und bietet für 6 Leute ausreichend Platz.

Need extra space in your life? An ADU may be the right solution for you! Whether you call it a casita, granny flat, cottage, or in-law suite, an ADU comes in many shapes and styles and can be customized to fit your specific needs. At Studio Shed, we provide everything from fully customizable solutions to turnkey design packages, so you can find the perfect ADU for your life.
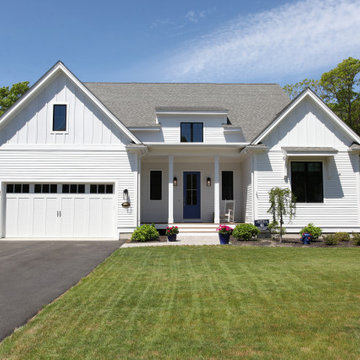
The stunning front view of The Bonaire. View House Plan THD-7234: https://www.thehousedesigners.com/plan/bonaire-7234/
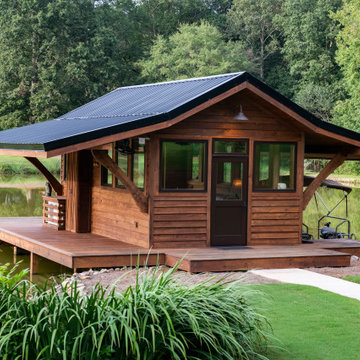
R&R Build and Design, Carrollton, Georgia, 2021 Regional CotY Award Winner Residential Detached Structure
Inredning av ett asiatiskt litet trähus, med allt i ett plan, sadeltak och tak i metall
Inredning av ett asiatiskt litet trähus, med allt i ett plan, sadeltak och tak i metall
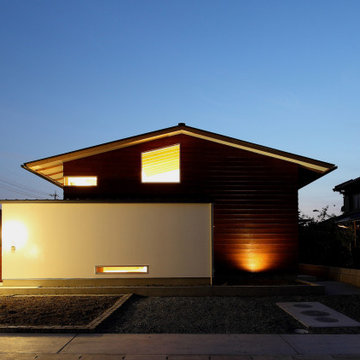
写真 | 堀 隆之
Idéer för att renovera ett mellanstort nordiskt brunt hus, med allt i ett plan, sadeltak och tak i metall
Idéer för att renovera ett mellanstort nordiskt brunt hus, med allt i ett plan, sadeltak och tak i metall
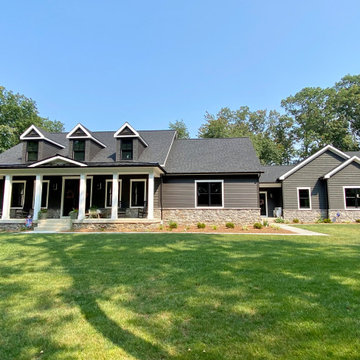
Inspiration för ett mellanstort amerikanskt svart hus, med allt i ett plan, vinylfasad, sadeltak och tak i mixade material
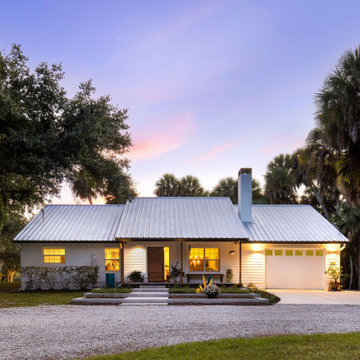
Idéer för ett mellanstort lantligt vitt hus, med allt i ett plan, fiberplattor i betong, sadeltak och tak i metall
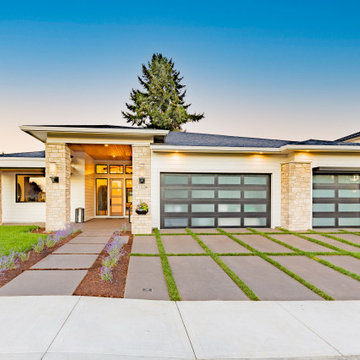
View from curb, driveway mass broken up with 6" strips of grass. Sidewalks broken up with 6" breaks. Ceiling of entry finished with tight knot cedar tongue and groove in a natural stain finish. Tempest torches to either side of entry. Concrete finished in a sanded finish with a Sierra color and seal

Outside this elegantly designed modern prairie-style home built by Hibbs Homes, the mixed-use of wood, stone, and James Hardie Lap Siding brings dimension and texture to a modern, clean-lined front elevation. The hipped rooflines, angled columns, and use of windows complete the look.
1 844 foton på hus, med allt i ett plan
6
