1 844 foton på hus, med allt i ett plan
Sortera efter:
Budget
Sortera efter:Populärt i dag
141 - 160 av 1 844 foton
Artikel 1 av 3

This three-bedroom, two-bath home, designed and built to Passive House standards*, is located on a gently sloping hill adjacent to a conservation area in North Stamford. The home was designed by the owner, an architect, for single-floor living.
The home was certified as a US DOE Zero Energy Ready Home. Without solar panels, the home has a HERS score of 34. In the near future, the homeowner intends to add solar panels which will lower the HERS score from 34 to 0. At that point, the home will become a Net Zero Energy Home.
*The home was designed and built to conform to Passive House certification standards but the homeowner opted to forgo Passive House Certification.
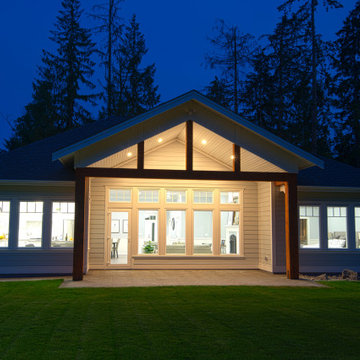
Post and Beam Patio at night.
Foto på ett amerikanskt grått hus, med allt i ett plan och fiberplattor i betong
Foto på ett amerikanskt grått hus, med allt i ett plan och fiberplattor i betong

A new 800 square foot cabin on existing cabin footprint on cliff above Deception Pass Washington
Foto på ett litet maritimt blått trähus, med allt i ett plan, halvvalmat sadeltak och tak i metall
Foto på ett litet maritimt blått trähus, med allt i ett plan, halvvalmat sadeltak och tak i metall
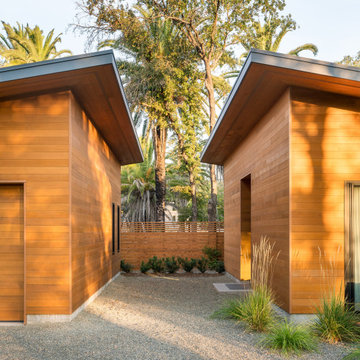
Idéer för ett mellanstort retro brunt hus, med allt i ett plan, valmat tak och tak i shingel
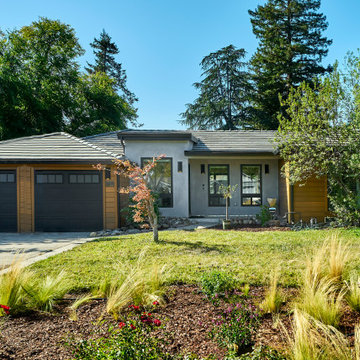
Warm wood siding contrasts beautifully against grey stucco, while black doors, windows and sconces connect the overall facade.
Inredning av ett 50 tals mellanstort grått hus, med allt i ett plan, stuckatur och valmat tak
Inredning av ett 50 tals mellanstort grått hus, med allt i ett plan, stuckatur och valmat tak
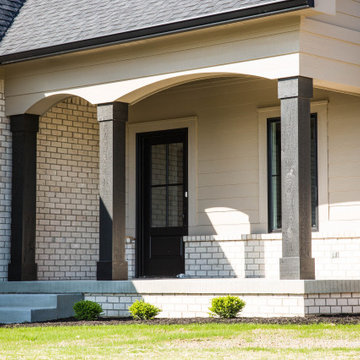
The mix of the darker accents (roof, porch pillars, door and windows) provides a pleasing contrast to the lighter brick and clapboard exterior.
Inredning av ett klassiskt mellanstort brunt hus, med allt i ett plan, blandad fasad, sadeltak och tak i shingel
Inredning av ett klassiskt mellanstort brunt hus, med allt i ett plan, blandad fasad, sadeltak och tak i shingel

Foto på ett litet rustikt brunt trähus, med allt i ett plan, sadeltak och tak i shingel
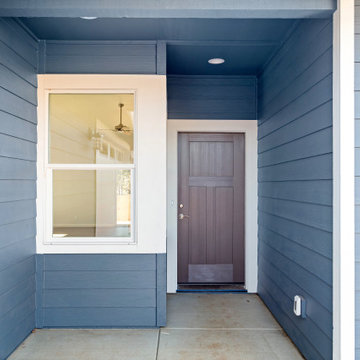
Idéer för ett mellanstort klassiskt blått hus, med allt i ett plan, sadeltak och tak i shingel
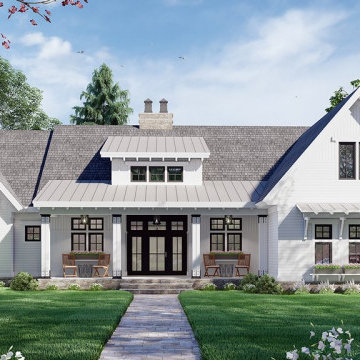
This beautiful modern farmhouse plan gives you major curb appeal and an open floor plan. Don't miss the stylish island kitchen!
Exempel på ett mellanstort lantligt vitt hus, med allt i ett plan, sadeltak och tak i mixade material
Exempel på ett mellanstort lantligt vitt hus, med allt i ett plan, sadeltak och tak i mixade material
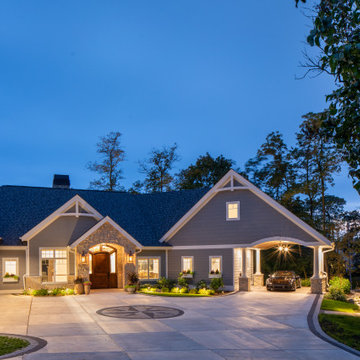
A sprawling exposed ranch nestled in the bluffs of Port Washington with views of the lake. We used LP Diamond coat siding in the color coastal breeze with crisp white trim and garage doors. The most unique details of this home are the cupola over the covered porch and the natural gas lanterns that greet you at the front door. Inside you will find unique design elements in every space from natural hickory wood flooring, distinctive cabinetry details, and show stopping light fixtures.
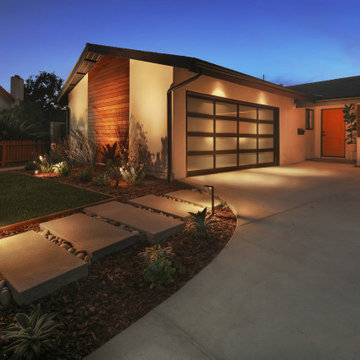
This facade renovation began with a desire to introduce new layers of material to an existing single family home in Huntington Beach. Horizontal wood louvers shade the southern exposure while creating a privacy screen for a new window. Horizontal Ipe siding was chosen in the end. The entrance is accentuated by an orange door to introduce playfulness to the design. The layering of materials continue into the landscape as staggered cast-in-place concrete steps lead down the front yard.
Photos: Jeri Koegel
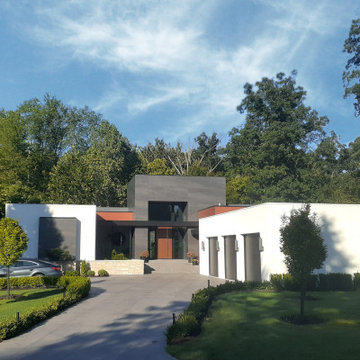
Not evident from the street, the parti for this new home is a sweeping arc of glass which forms an expansive panorama of a wooded river valley beyond in the rear. The lot is located in an established and planned neighborhood, which is adjacent to a heavily forested metropark.
The house is comprised of two levels; the primary living areas are located on the main level including the master bedroom suite. Additional living and entertaining areas are located below with access to the lower level outdoor living spaces. The large floor-to-ceiling curtain of glass and open floor plan allow all main living spaces access to views and light while affording privacy where required, primarily along the sides of the property.
Kitchen and eating areas include a large floating island which allows for meal preparation while entertaining, and the many large retracting glass doors allow for easy flow to the outdoor spaces.
The exterior materials were chosen for durability and minimal maintenance, including ultra- compact porcelain, stone, synthetic stucco, cement siding, stained fir roof underhangs and exterior ceilings. Lighting is downplayed with special fixtures where important areas are highlighted. The fireplace wall has a hidden door to the master suite veneered in concrete panels. The kitchen is sleek with hidden appliances behind full-height (responsibly harvested) rosewood veneer panels.
Interiors include a soft muted palette with minimalist fixtures and details. Careful attention was given to the variable ceiling heights throughout, for example in the foyer and dining room. The foyer area is raised and expressed as the large porcelain clad element of the entrance, and becomes a defining part of the composition of the façade from the street.
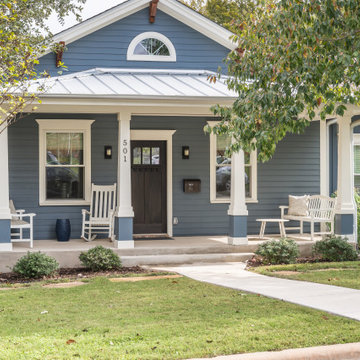
Idéer för att renovera ett amerikanskt blått hus, med allt i ett plan, blandad fasad, sadeltak och tak i shingel
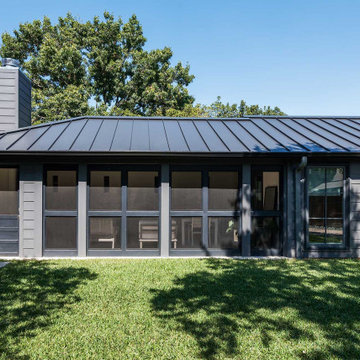
Updating the finishes was a main priority for the homeowners to ensure that the new space blended well with their existing home. Smooth Hardie lap siding with a large reveal was installed on the exterior for durability and to modernize the look of the detached structure. We replaced the dated, raised-panel garage door with a new flush-panel door. Aluminum-clad windows, metal screen tracks, standing-seam metal roofing, and decorative metal wall sconces accent the new dark grey exterior paint color.
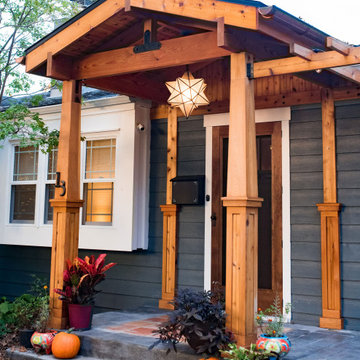
Rancher exterior remodel - craftsman portico and pergola addition. Custom cedar woodwork with moravian star pendant and copper roof. Cedar Portico. Cedar Pavilion. Doylestown, PA remodelers
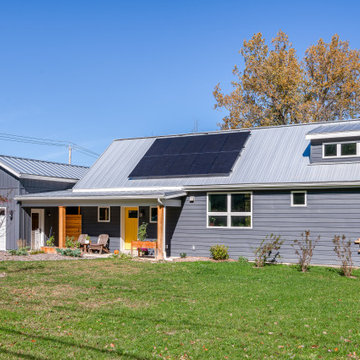
Exempel på ett litet modernt blått hus, med allt i ett plan, vinylfasad, sadeltak och tak i metall
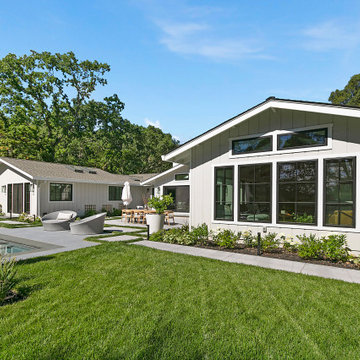
When it came to building the two additions onto the back of this home, it required extra roof space. As such, it was important to design the shape and slope of the roof to match the existing structure. Aesthetically, it was also important to complement the home’s exterior design. Because the roof shape in the back was varied—combining a dutch gabled, gabled, and hip roof—it was important to create a cohesive design. Gayler designed and built a new sloped roof that was both practical and aesthetic.
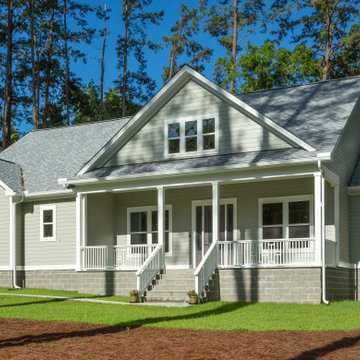
Custom home with screened porch and clapboard siding.
Foto på ett mellanstort vintage grått hus, med allt i ett plan, vinylfasad, sadeltak och tak i shingel
Foto på ett mellanstort vintage grått hus, med allt i ett plan, vinylfasad, sadeltak och tak i shingel
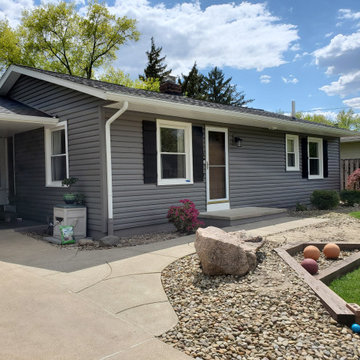
Removed worn out aluminum siding and roof. Tied home together after they had 3 additions over the years. Worked with the client to get the colors just right. WOW - they did a great job picking them out.
1 844 foton på hus, med allt i ett plan
8
