1 844 foton på hus, med allt i ett plan
Sortera efter:
Budget
Sortera efter:Populärt i dag
121 - 140 av 1 844 foton
Artikel 1 av 3
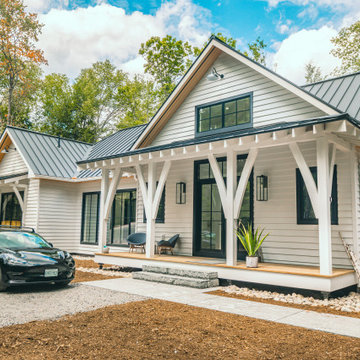
Inspiration för ett mellanstort lantligt vitt hus, med allt i ett plan, sadeltak och tak i metall
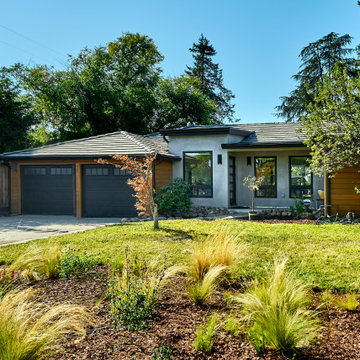
The street view of this charming Mid-Century remodeled home.
Idéer för att renovera ett mellanstort 60 tals grått hus, med allt i ett plan, stuckatur och valmat tak
Idéer för att renovera ett mellanstort 60 tals grått hus, med allt i ett plan, stuckatur och valmat tak

This is the renovated design which highlights the vaulted ceiling that projects through to the exterior.
Inspiration för små retro grå hus, med allt i ett plan, fiberplattor i betong, valmat tak och tak i shingel
Inspiration för små retro grå hus, med allt i ett plan, fiberplattor i betong, valmat tak och tak i shingel
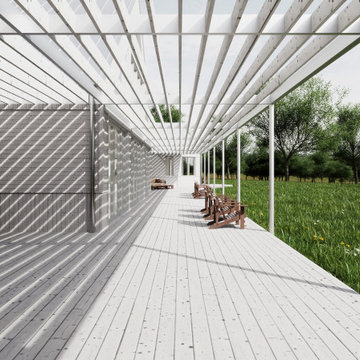
A detail of the south porch, topped with a cedar and steel trellis.
Inredning av ett modernt stort hus, med allt i ett plan, sadeltak och tak i metall
Inredning av ett modernt stort hus, med allt i ett plan, sadeltak och tak i metall

Idéer för ett mellanstort modernt grått hus, med allt i ett plan, fiberplattor i betong, pulpettak och tak i metall
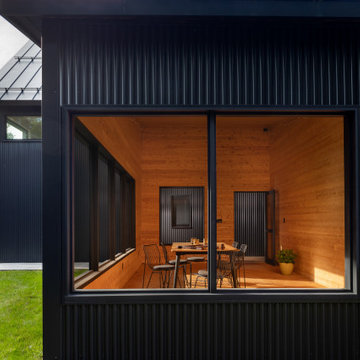
Modern inredning av ett svart hus, med allt i ett plan, metallfasad, sadeltak och tak i metall
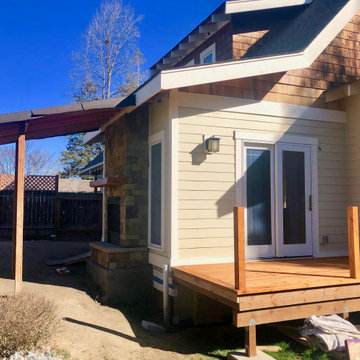
The addition of a deck off the newly expanded family room will provide indoor outdoor living space for this family.
Idéer för ett mellanstort lantligt beige hus, med allt i ett plan, sadeltak och tak i shingel
Idéer för ett mellanstort lantligt beige hus, med allt i ett plan, sadeltak och tak i shingel
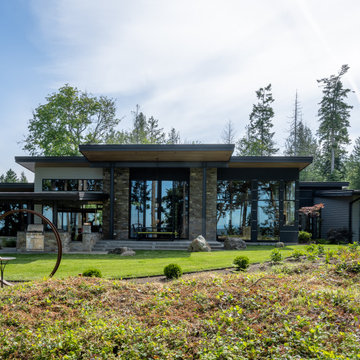
View from bluff,
Idéer för mellanstora funkis flerfärgade hus, med allt i ett plan, blandad fasad, pulpettak och tak i metall
Idéer för mellanstora funkis flerfärgade hus, med allt i ett plan, blandad fasad, pulpettak och tak i metall
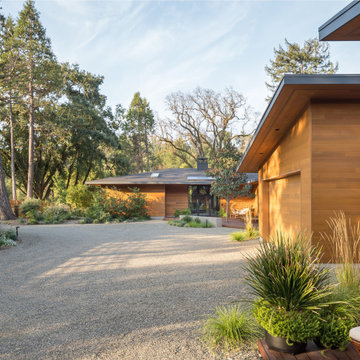
Inspiration för mellanstora 60 tals hus, med allt i ett plan, valmat tak och tak i shingel
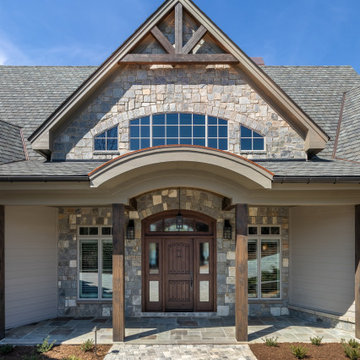
Rustik inredning av ett beige hus, med allt i ett plan, sadeltak och tak i shingel
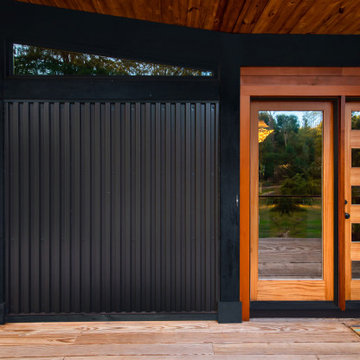
Updating a modern classic
These clients adore their home’s location, nestled within a 2-1/2 acre site largely wooded and abutting a creek and nature preserve. They contacted us with the intent of repairing some exterior and interior issues that were causing deterioration, and needed some assistance with the design and selection of new exterior materials which were in need of replacement.
Our new proposed exterior includes new natural wood siding, a stone base, and corrugated metal. New entry doors and new cable rails completed this exterior renovation.
Additionally, we assisted these clients resurrect an existing pool cabana structure and detached 2-car garage which had fallen into disrepair. The garage / cabana building was renovated in the same aesthetic as the main house.
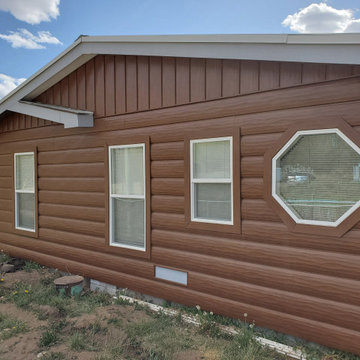
Beautiful Western Cedar HD Wood Grain Steel Log Siding installation in New Mexico
Idéer för att renovera ett mellanstort rustikt hus, med allt i ett plan och metallfasad
Idéer för att renovera ett mellanstort rustikt hus, med allt i ett plan och metallfasad
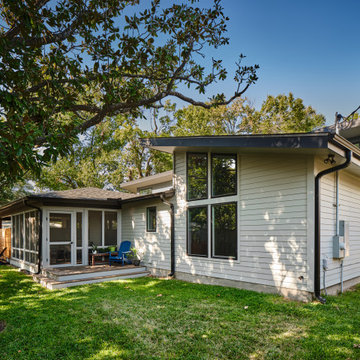
Home addition project in central Austin.
Inredning av ett 50 tals stort vitt hus, med allt i ett plan, fiberplattor i betong och tak i shingel
Inredning av ett 50 tals stort vitt hus, med allt i ett plan, fiberplattor i betong och tak i shingel

Detail of front entry canopy pylon. photo by Jeffery Edward Tryon
Modern inredning av ett litet brunt hus, med allt i ett plan, metallfasad, platt tak och tak i metall
Modern inredning av ett litet brunt hus, med allt i ett plan, metallfasad, platt tak och tak i metall

Classic style meets master craftsmanship in every Tekton CA custom Accessory Dwelling Unit - ADU - new home build or renovation. This home represents the style and craftsmanship you can expect from our expert team. Our founders have over 100 years of combined experience bringing dreams to life!

The Goody Nook, named by the owners in honor of one of their Great Grandmother's and Great Aunts after their bake shop they ran in Ohio to sell baked goods, thought it fitting since this space is a place to enjoy all things that bring them joy and happiness. This studio, which functions as an art studio, workout space, and hangout spot, also doubles as an entertaining hub. Used daily, the large table is usually covered in art supplies, but can also function as a place for sweets, treats, and horderves for any event, in tandem with the kitchenette adorned with a bright green countertop. An intimate sitting area with 2 lounge chairs face an inviting ribbon fireplace and TV, also doubles as space for them to workout in. The powder room, with matching green counters, is lined with a bright, fun wallpaper, that you can see all the way from the pool, and really plays into the fun art feel of the space. With a bright multi colored rug and lime green stools, the space is finished with a custom neon sign adorning the namesake of the space, "The Goody Nook”.
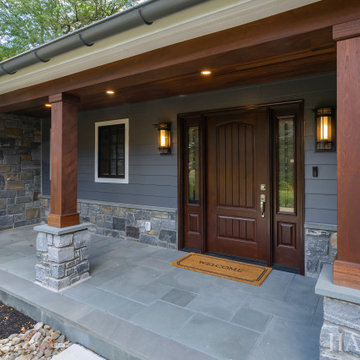
Inredning av ett amerikanskt stort grått hus, med allt i ett plan, fiberplattor i betong, sadeltak och tak i shingel
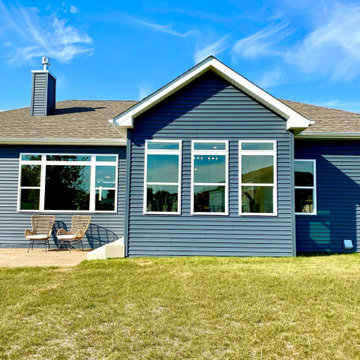
Inspiration för ett mellanstort amerikanskt blått hus, med allt i ett plan, vinylfasad, valmat tak och tak i shingel
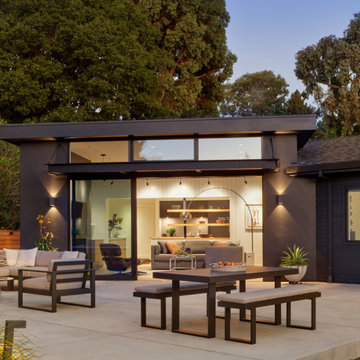
Single Story ranch house with stucco and wood siding painted black. Large multi-slide door leads to concrete rear patio.
Nordisk inredning av ett mellanstort svart hus, med allt i ett plan, stuckatur, sadeltak och tak i shingel
Nordisk inredning av ett mellanstort svart hus, med allt i ett plan, stuckatur, sadeltak och tak i shingel
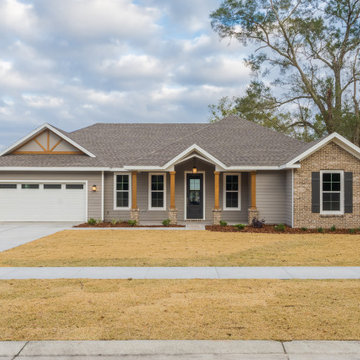
Exempel på ett mellanstort klassiskt flerfärgat hus, med allt i ett plan, blandad fasad, valmat tak och tak i shingel
1 844 foton på hus, med allt i ett plan
7