1 844 foton på hus, med allt i ett plan
Sortera efter:
Budget
Sortera efter:Populärt i dag
61 - 80 av 1 844 foton
Artikel 1 av 3

for more visit: https://yantramstudio.com/3d-architectural-exterior-rendering-cgi-animation/
Welcome to our 3D visualization studio, where we've crafted an exquisite exterior glass house design that harmonizes seamlessly with its surroundings. The design is a symphony of modern architecture and natural beauty, creating a serene oasis for relaxation and recreation.
The Architectural Rendering Services of the glass house is a masterpiece of contemporary design, featuring sleek lines and expansive windows that allow natural light to flood the interior. The glass walls provide breathtaking views of the surrounding landscape, blurring the boundaries between indoor and outdoor living spaces.
Nestled within the lush greenery surrounding the house is a meticulously landscaped ground, designed to enhance the sense of tranquility and connection with nature. A variety of plants, trees, and flowers create a peaceful ambiance, while pathways invite residents and guests to explore the grounds at their leisure.
The lighting design is equally impressive, with strategically placed fixtures illuminating key features of the house and landscape. Soft, ambient lighting enhances the mood and atmosphere, creating a welcoming environment day or night.
A comfortable seating area beckons residents to unwind and enjoy the beauty of their surroundings. Plush outdoor furniture invites relaxation, while cozy throws and cushions add warmth and comfort. The seating area is the perfect spot to entertain guests or simply enjoy a quiet moment alone with a good book.
For those who enjoy staying active, a dedicated cycling area provides the perfect opportunity to get some exercise while taking in the scenic views. The cycling area features smooth, well-maintained paths that wind through the grounds, offering a picturesque backdrop for a leisurely ride.
In summary, our 3d Exterior Rendering Services glass house design offers the perfect blend of modern luxury and natural beauty. From the comfortable seating area to the cycling area and beyond, every detail has been carefully considered to create a truly exceptional living experience.

Inredning av ett modernt mellanstort grått hus, med allt i ett plan, fiberplattor i betong, pulpettak och tak i metall
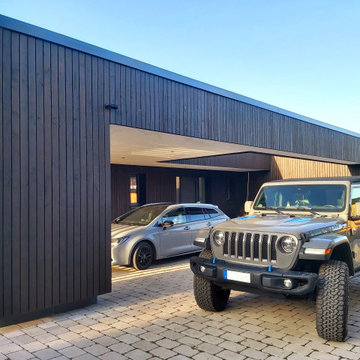
Haus R wurde als quadratischer Wohnkörper konzipert, welcher sich zur Erschließungsseite differenziert. Mit seinen großzügigen Wohnbereichen öffnet sich das ebenerdige Gebäude zu den rückwärtigen Freiflächen und fließt in den weitläufigen Außenraum.
Eine gestaltprägende Holzverschalung im Außenbereich, akzentuierte Materialien im Innenraum, sowie die Kombination mit großformatigen Verglasungen setzen das Gebäude bewußt in Szene.
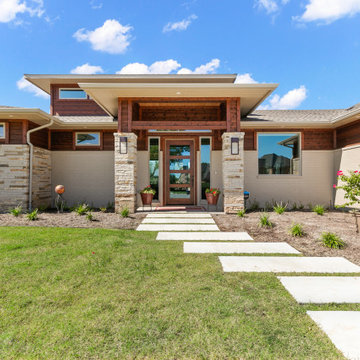
Featuring eye-catching forward-facing contemporary garage doors, this home makes the most of it's location in all the right ways. A center tower with clerestory windows elevates the whole design, and the sleek front entry tower invite you to come inside.
Exterior materials: painted brick, manufactured stone, cedar siding, architectural composite shingles.
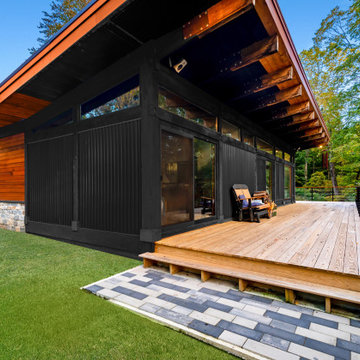
Updating a modern classic
These clients adore their home’s location, nestled within a 2-1/2 acre site largely wooded and abutting a creek and nature preserve. They contacted us with the intent of repairing some exterior and interior issues that were causing deterioration, and needed some assistance with the design and selection of new exterior materials which were in need of replacement.
Our new proposed exterior includes new natural wood siding, a stone base, and corrugated metal. New entry doors and new cable rails completed this exterior renovation.
Additionally, we assisted these clients resurrect an existing pool cabana structure and detached 2-car garage which had fallen into disrepair. The garage / cabana building was renovated in the same aesthetic as the main house.
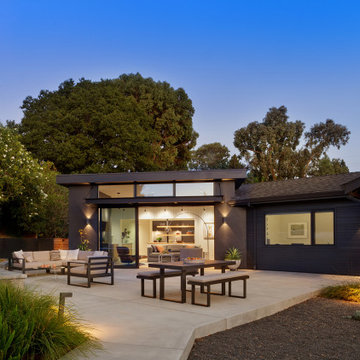
Single Story ranch house with stucco and wood siding painted black. Rear patio
Minimalistisk inredning av ett mellanstort svart hus, med allt i ett plan, stuckatur, sadeltak och tak i shingel
Minimalistisk inredning av ett mellanstort svart hus, med allt i ett plan, stuckatur, sadeltak och tak i shingel
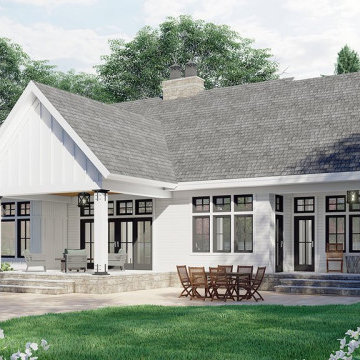
Check out this sweet modern farmhouse plan! It gives you a big open floor plan and large island kitchen. Don't miss the luxurious master suite.
Lantlig inredning av ett mellanstort vitt hus, med allt i ett plan, sadeltak och tak i mixade material
Lantlig inredning av ett mellanstort vitt hus, med allt i ett plan, sadeltak och tak i mixade material

Entry and North Decks Elevate to Overlook Pier Cove Valley - Bridge House - Fenneville, Michigan - Lake Michigan, Saugutuck, Michigan, Douglas Michigan - HAUS | Architecture For Modern Lifestyles

Фасад дома облицован скандинавской тонкопиленой доской с поднятым ворсом, окрашенной на производстве.
Оконные откосы и декор — из сухой строганой доски толщиной 45мм.
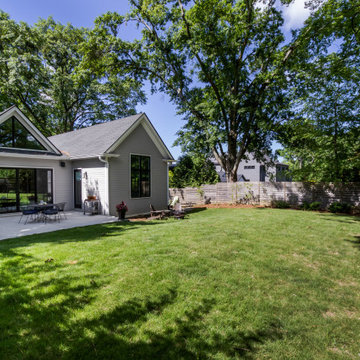
1910 Historic Farmhouse renovation
Idéer för mellanstora lantliga grå hus, med allt i ett plan, blandad fasad och tak i shingel
Idéer för mellanstora lantliga grå hus, med allt i ett plan, blandad fasad och tak i shingel

House Arne
Inspiration för ett mellanstort skandinaviskt vitt hus, med allt i ett plan, sadeltak och tak med takplattor
Inspiration för ett mellanstort skandinaviskt vitt hus, med allt i ett plan, sadeltak och tak med takplattor
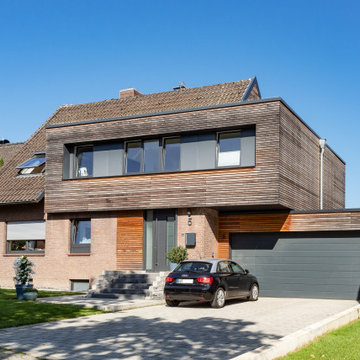
Durch ein Fensterband aus Holz-Aluminium-Fenstern an Vorder- und Hinterseite gelangt viel Sonnenlicht ins Innere des Hauses. Vor allem von der Gartenseite aus sieht das Haus durch die Dachgaube viel moderner aus als zuvor. Dieses Beispiel zeigt gut, wie ein Holzanbau zur Wohnraumerweiterung und zugleich durch eine kleine Verwandlung der Immobilie zur Wertsteigerung beitragen kann.

Exempel på ett stort modernt brunt hus, med allt i ett plan, valmat tak och tak i metall

Step into a world of elegance and sophistication with this stunning modern art deco cottage that we call Verdigris. The attention to detail is evident in every room, from the statement lighting to the bold brass features. Overall, this renovated 1920’s cottage is a testament to our designers, showcasing the power of design to transform a space into a work of art.
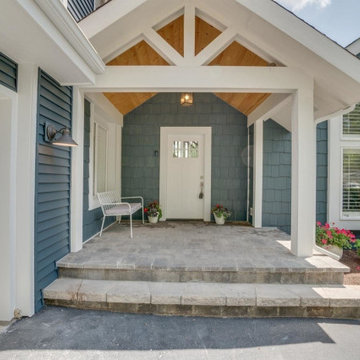
Exempel på ett stort klassiskt blått hus, med allt i ett plan, valmat tak och tak med takplattor
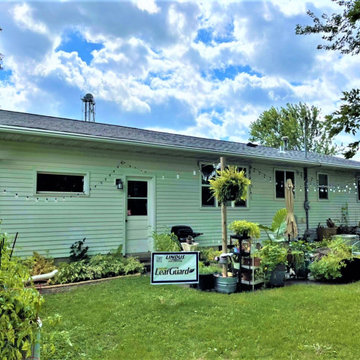
LeafGuard® Brand Gutters are backed by a “No Clog Warranty” that is applied to both you and the next owner of your home. In the unlikely event that your gutters do ever become clogged, then our team will come to your home and clean them out at no cost to you.
After her project was completed, Anne left us the following online review, "When I was getting quotes, I was very impressed with the sales pitch. It was very informative and helped me understand exactly what I was getting."

вечернее освещение фасада
Idéer för att renovera ett litet svart trähus, med allt i ett plan, pulpettak och tak i metall
Idéer för att renovera ett litet svart trähus, med allt i ett plan, pulpettak och tak i metall

Idéer för mellanstora 60 tals hus, med allt i ett plan, valmat tak och tak i shingel

Front Entry
Inredning av ett klassiskt litet oranget hus, med allt i ett plan, sadeltak och tak i shingel
Inredning av ett klassiskt litet oranget hus, med allt i ett plan, sadeltak och tak i shingel
1 844 foton på hus, med allt i ett plan
4
