4 194 foton på hus, med blandad fasad och tak i mixade material
Sortera efter:
Budget
Sortera efter:Populärt i dag
61 - 80 av 4 194 foton
Artikel 1 av 3
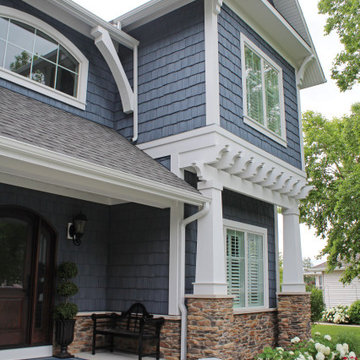
Arched front door entry with a dark wood stained door with sidelights and a blue shake siding with stone accents.
Idéer för att renovera ett mycket stort vintage blått hus, med två våningar, blandad fasad, sadeltak och tak i mixade material
Idéer för att renovera ett mycket stort vintage blått hus, med två våningar, blandad fasad, sadeltak och tak i mixade material
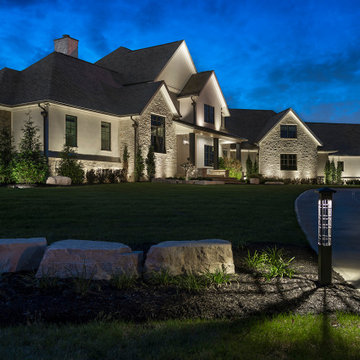
Landscape lighting makes this home come to life when the sun goes down.
Bild på ett stort lantligt flerfärgat hus, med två våningar, blandad fasad och tak i mixade material
Bild på ett stort lantligt flerfärgat hus, med två våningar, blandad fasad och tak i mixade material
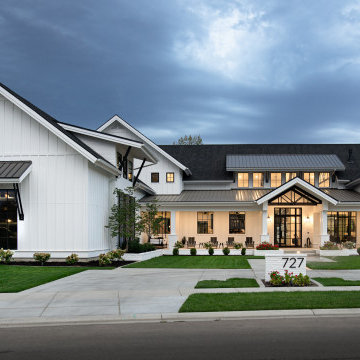
Bild på ett lantligt vitt hus, med två våningar, blandad fasad, sadeltak och tak i mixade material
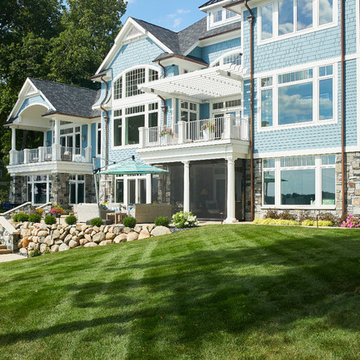
Decks and lawn space
Photo by Ashley Avila Photography
Maritim inredning av ett blått hus, med tre eller fler plan, blandad fasad och tak i mixade material
Maritim inredning av ett blått hus, med tre eller fler plan, blandad fasad och tak i mixade material
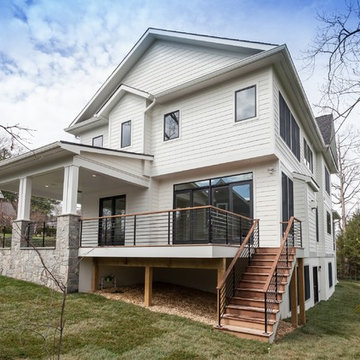
Inspiration för moderna vita hus, med tre eller fler plan, blandad fasad och tak i mixade material
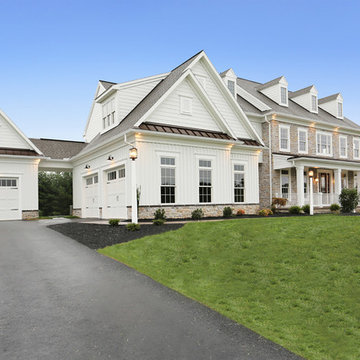
Designer details abound in this custom 2-story home with craftsman style exterior complete with fiber cement siding, attractive stone veneer, and a welcoming front porch. In addition to the 2-car side entry garage with finished mudroom, a breezeway connects the home to a 3rd car detached garage. Heightened 10’ceilings grace the 1st floor and impressive features throughout include stylish trim and ceiling details. The elegant Dining Room to the front of the home features a tray ceiling and craftsman style wainscoting with chair rail. Adjacent to the Dining Room is a formal Living Room with cozy gas fireplace. The open Kitchen is well-appointed with HanStone countertops, tile backsplash, stainless steel appliances, and a pantry. The sunny Breakfast Area provides access to a stamped concrete patio and opens to the Family Room with wood ceiling beams and a gas fireplace accented by a custom surround. A first-floor Study features trim ceiling detail and craftsman style wainscoting. The Owner’s Suite includes craftsman style wainscoting accent wall and a tray ceiling with stylish wood detail. The Owner’s Bathroom includes a custom tile shower, free standing tub, and oversized closet.
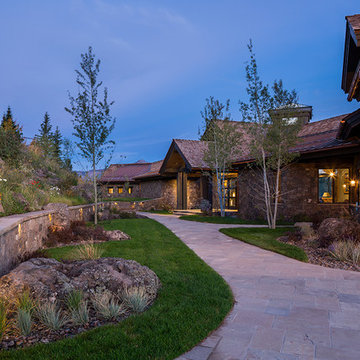
Karl Neumann Photography
Bild på ett mycket stort rustikt brunt hus, med tre eller fler plan, blandad fasad, sadeltak och tak i mixade material
Bild på ett mycket stort rustikt brunt hus, med tre eller fler plan, blandad fasad, sadeltak och tak i mixade material

brass shingle finished
Inspiration för mellanstora moderna beige radhus, med tre eller fler plan, blandad fasad, platt tak och tak i mixade material
Inspiration för mellanstora moderna beige radhus, med tre eller fler plan, blandad fasad, platt tak och tak i mixade material
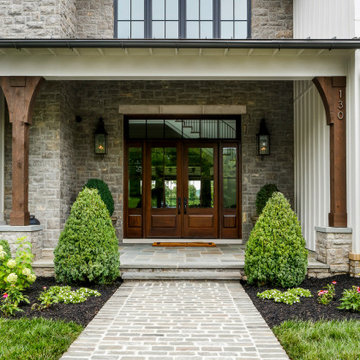
Idéer för ett stort lantligt hus, med två våningar, blandad fasad och tak i mixade material

Originally built in 1990 the Heady Lakehouse began as a 2,800SF family retreat and now encompasses over 5,635SF. It is located on a steep yet welcoming lot overlooking a cove on Lake Hartwell that pulls you in through retaining walls wrapped with White Brick into a courtyard laid with concrete pavers in an Ashlar Pattern. This whole home renovation allowed us the opportunity to completely enhance the exterior of the home with all new LP Smartside painted with Amherst Gray with trim to match the Quaker new bone white windows for a subtle contrast. You enter the home under a vaulted tongue and groove white washed ceiling facing an entry door surrounded by White brick.
Once inside you’re encompassed by an abundance of natural light flooding in from across the living area from the 9’ triple door with transom windows above. As you make your way into the living area the ceiling opens up to a coffered ceiling which plays off of the 42” fireplace that is situated perpendicular to the dining area. The open layout provides a view into the kitchen as well as the sunroom with floor to ceiling windows boasting panoramic views of the lake. Looking back you see the elegant touches to the kitchen with Quartzite tops, all brass hardware to match the lighting throughout, and a large 4’x8’ Santorini Blue painted island with turned legs to provide a note of color.
The owner’s suite is situated separate to one side of the home allowing a quiet retreat for the homeowners. Details such as the nickel gap accented bed wall, brass wall mounted bed-side lamps, and a large triple window complete the bedroom. Access to the study through the master bedroom further enhances the idea of a private space for the owners to work. It’s bathroom features clean white vanities with Quartz counter tops, brass hardware and fixtures, an obscure glass enclosed shower with natural light, and a separate toilet room.
The left side of the home received the largest addition which included a new over-sized 3 bay garage with a dog washing shower, a new side entry with stair to the upper and a new laundry room. Over these areas, the stair will lead you to two new guest suites featuring a Jack & Jill Bathroom and their own Lounging and Play Area.
The focal point for entertainment is the lower level which features a bar and seating area. Opposite the bar you walk out on the concrete pavers to a covered outdoor kitchen feature a 48” grill, Large Big Green Egg smoker, 30” Diameter Evo Flat-top Grill, and a sink all surrounded by granite countertops that sit atop a white brick base with stainless steel access doors. The kitchen overlooks a 60” gas fire pit that sits adjacent to a custom gunite eight sided hot tub with travertine coping that looks out to the lake. This elegant and timeless approach to this 5,000SF three level addition and renovation allowed the owner to add multiple sleeping and entertainment areas while rejuvenating a beautiful lake front lot with subtle contrasting colors.

Inspiration för stora lantliga vita hus, med två våningar, blandad fasad, sadeltak och tak i mixade material
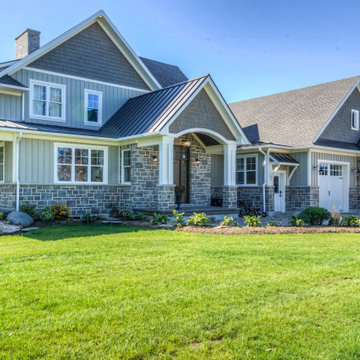
Inspiration för stora lantliga flerfärgade hus, med två våningar, blandad fasad, sadeltak och tak i mixade material
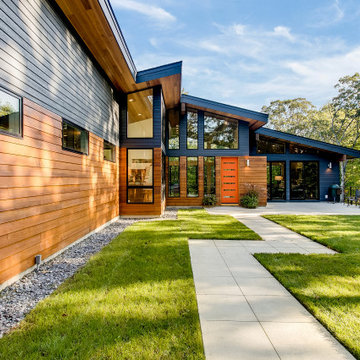
Foto på ett stort funkis flerfärgat hus, med två våningar, blandad fasad, sadeltak och tak i mixade material
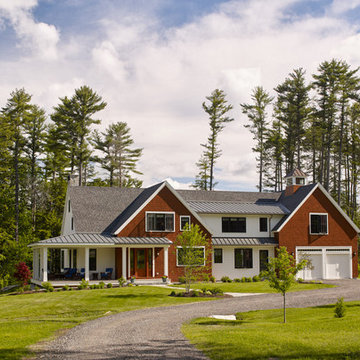
Idéer för att renovera ett stort lantligt flerfärgat hus, med två våningar, blandad fasad, sadeltak och tak i mixade material

Spacecrafting Photography
Idéer för att renovera ett mellanstort vintage vitt hus, med två våningar, blandad fasad, sadeltak och tak i mixade material
Idéer för att renovera ett mellanstort vintage vitt hus, med två våningar, blandad fasad, sadeltak och tak i mixade material

Idéer för att renovera ett mycket stort funkis grått radhus, med tre eller fler plan, blandad fasad, platt tak och tak i mixade material
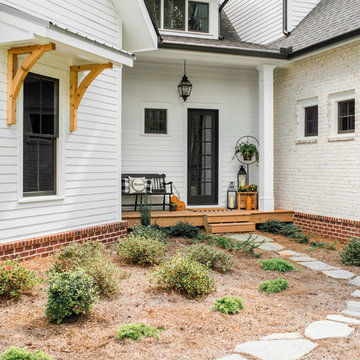
This custom home was built for empty nesting in mind. The
The side porch walks directly into the mud room with a sweet dog wash inside.
Photos- Rustic White Photography
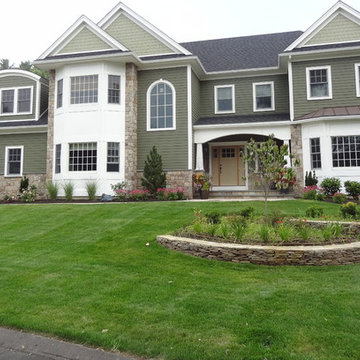
Colonial Tan Square & Rectangular Stone
Visit www.stoneyard.com/975 for more info and video.
Bild på ett stort vintage grönt hus, med två våningar, blandad fasad, sadeltak och tak i mixade material
Bild på ett stort vintage grönt hus, med två våningar, blandad fasad, sadeltak och tak i mixade material
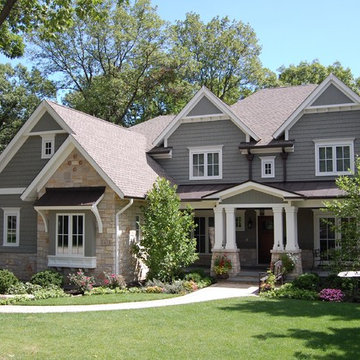
Michael Stone Group
Idéer för ett stort klassiskt grått hus, med två våningar, blandad fasad, valmat tak och tak i mixade material
Idéer för ett stort klassiskt grått hus, med två våningar, blandad fasad, valmat tak och tak i mixade material

Form and function meld in this smaller footprint ranch home perfect for empty nesters or young families.
Exempel på ett litet modernt brunt hus, med allt i ett plan, blandad fasad och tak i mixade material
Exempel på ett litet modernt brunt hus, med allt i ett plan, blandad fasad och tak i mixade material
4 194 foton på hus, med blandad fasad och tak i mixade material
4