4 194 foton på hus, med blandad fasad och tak i mixade material
Sortera efter:
Budget
Sortera efter:Populärt i dag
101 - 120 av 4 194 foton
Artikel 1 av 3
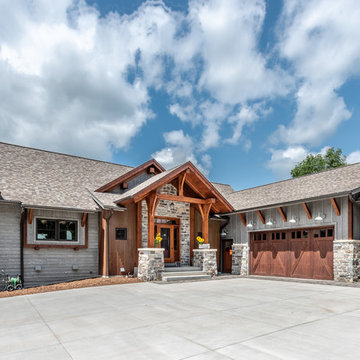
Exempel på ett mellanstort rustikt grått hus, med allt i ett plan, blandad fasad, sadeltak och tak i mixade material
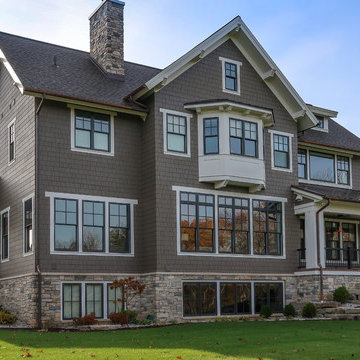
Idéer för att renovera ett stort vintage hus, med två våningar, blandad fasad och tak i mixade material
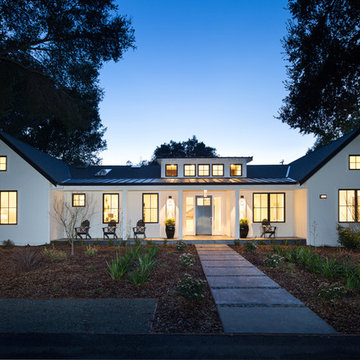
Marcell Puzsar Photography
Bild på ett lantligt vitt hus, med allt i ett plan, blandad fasad och tak i mixade material
Bild på ett lantligt vitt hus, med allt i ett plan, blandad fasad och tak i mixade material
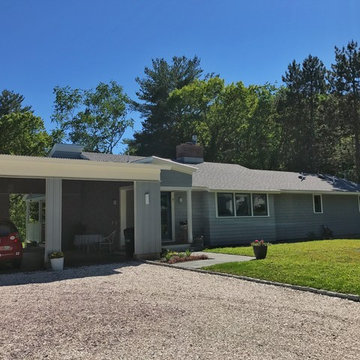
Constructed in two phases, this renovation, with a few small additions, touched nearly every room in this late ‘50’s ranch house. The owners raised their family within the original walls and love the house’s location, which is not far from town and also borders conservation land. But they didn’t love how chopped up the house was and the lack of exposure to natural daylight and views of the lush rear woods. Plus, they were ready to de-clutter for a more stream-lined look. As a result, KHS collaborated with them to create a quiet, clean design to support the lifestyle they aspire to in retirement.
To transform the original ranch house, KHS proposed several significant changes that would make way for a number of related improvements. Proposed changes included the removal of the attached enclosed breezeway (which had included a stair to the basement living space) and the two-car garage it partially wrapped, which had blocked vital eastern daylight from accessing the interior. Together the breezeway and garage had also contributed to a long, flush front façade. In its stead, KHS proposed a new two-car carport, attached storage shed, and exterior basement stair in a new location. The carport is bumped closer to the street to relieve the flush front facade and to allow access behind it to eastern daylight in a relocated rear kitchen. KHS also proposed a new, single, more prominent front entry, closer to the driveway to replace the former secondary entrance into the dark breezeway and a more formal main entrance that had been located much farther down the facade and curiously bordered the bedroom wing.
Inside, low ceilings and soffits in the primary family common areas were removed to create a cathedral ceiling (with rod ties) over a reconfigured semi-open living, dining, and kitchen space. A new gas fireplace serving the relocated dining area -- defined by a new built-in banquette in a new bay window -- was designed to back up on the existing wood-burning fireplace that continues to serve the living area. A shared full bath, serving two guest bedrooms on the main level, was reconfigured, and additional square footage was captured for a reconfigured master bathroom off the existing master bedroom. A new whole-house color palette, including new finishes and new cabinetry, complete the transformation. Today, the owners enjoy a fresh and airy re-imagining of their familiar ranch house.
Photos by Katie Hutchison
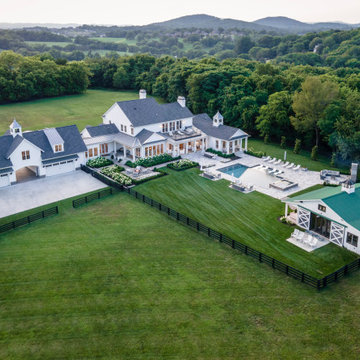
Idéer för ett stort lantligt vitt hus, med två våningar, blandad fasad, sadeltak och tak i mixade material

For the siding scope of work at this project we proposed the following labor and materials:
Tyvek House Wrap WRB
James Hardie Cement fiber siding and soffit
Metal flashing at head of windows/doors
Metal Z,H,X trim
Flashing tape
Caulking/spackle/sealant
Galvanized fasteners
Primed white wood trim
All labor, tools, and equipment to complete this scope of work.
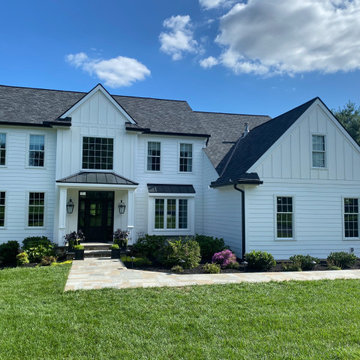
Stucco removed & Wolf siding added, all new windows, gas lanterns & metal roof material!
Foto på ett stort vintage vitt hus, med blandad fasad och tak i mixade material
Foto på ett stort vintage vitt hus, med blandad fasad och tak i mixade material
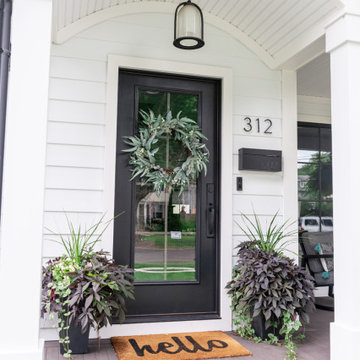
A cozy yet modern front porch design.
Inspiration för mellanstora lantliga vita hus, med tre eller fler plan, blandad fasad och tak i mixade material
Inspiration för mellanstora lantliga vita hus, med tre eller fler plan, blandad fasad och tak i mixade material
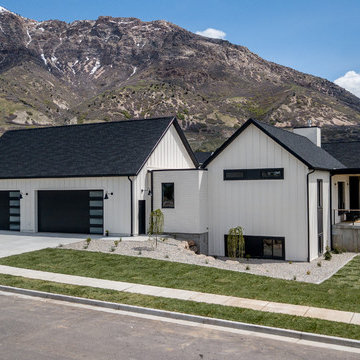
Modern Farmhouse. White & black. White board and batten siding combined with painted white brick. Wood posts and porch soffit for natural colors.
Inredning av ett lantligt mellanstort vitt hus, med två våningar, sadeltak, tak i mixade material och blandad fasad
Inredning av ett lantligt mellanstort vitt hus, med två våningar, sadeltak, tak i mixade material och blandad fasad
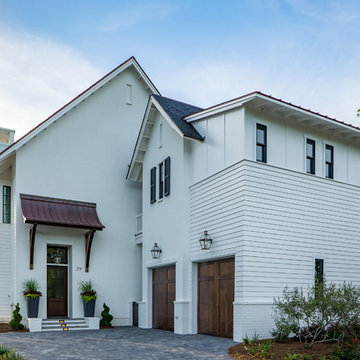
Idéer för maritima vita hus, med två våningar, blandad fasad och tak i mixade material
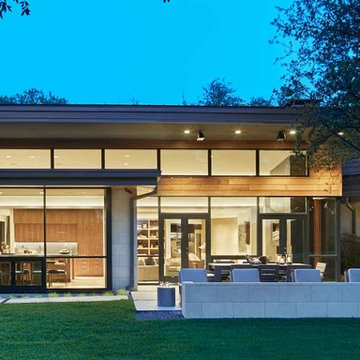
Photo Credit: Benjamin Benschneider
Inspiration för ett mycket stort funkis brunt hus, med allt i ett plan, blandad fasad, platt tak och tak i mixade material
Inspiration för ett mycket stort funkis brunt hus, med allt i ett plan, blandad fasad, platt tak och tak i mixade material
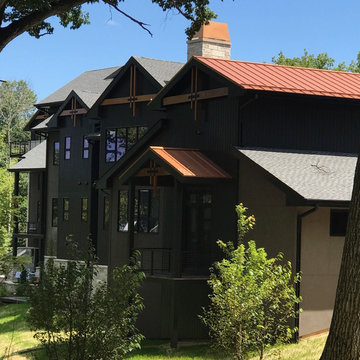
Lowell Custom Homes, Lake Geneva, Wi., Home exterior with landscaping, topiary and flowers. Wood trim in accent color Dark gray black siding with rustic burnt orange accent trim, wooded homesite. S.Photography and Styling
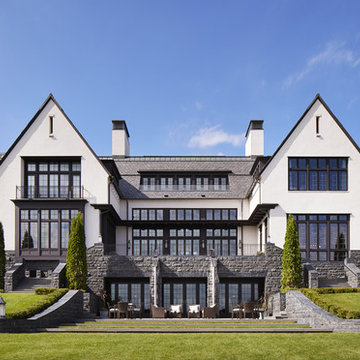
Builder: John Kraemer & Sons | Architect: TEA2 Architects | Interiors: Sue Weldon | Landscaping: Keenan & Sveiven | Photography: Corey Gaffer
Inredning av ett klassiskt mycket stort vitt hus, med blandad fasad, tak i mixade material och tre eller fler plan
Inredning av ett klassiskt mycket stort vitt hus, med blandad fasad, tak i mixade material och tre eller fler plan
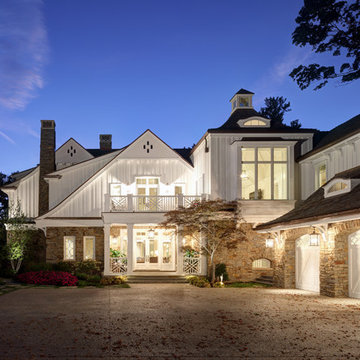
Photo by Erhard Preiffer
Bild på ett mycket stort maritimt vitt hus, med två våningar, blandad fasad, sadeltak och tak i mixade material
Bild på ett mycket stort maritimt vitt hus, med två våningar, blandad fasad, sadeltak och tak i mixade material
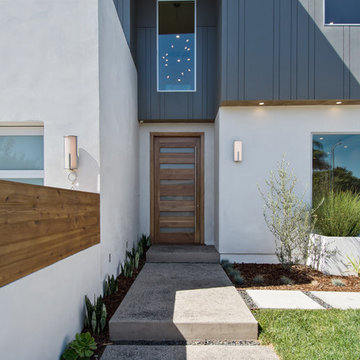
Midcentury Modern home in Venice, California.
Idéer för att renovera ett stort 50 tals flerfärgat hus, med två våningar, blandad fasad, platt tak och tak i mixade material
Idéer för att renovera ett stort 50 tals flerfärgat hus, med två våningar, blandad fasad, platt tak och tak i mixade material
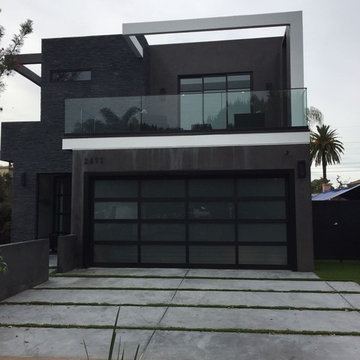
Bild på ett stort funkis svart hus, med två våningar, blandad fasad, platt tak och tak i mixade material
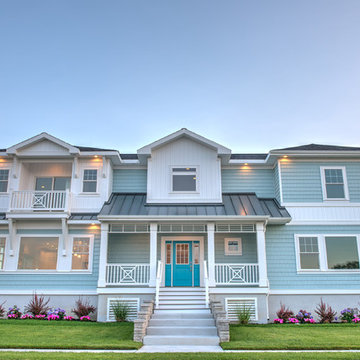
Foto på ett stort maritimt blått hus, med två våningar, blandad fasad, sadeltak och tak i mixade material
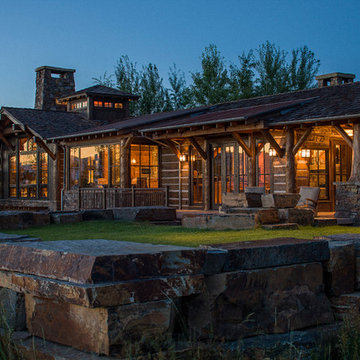
Rustik inredning av ett mellanstort brunt hus, med två våningar, blandad fasad, sadeltak och tak i mixade material

Externally, the pre weather timber cladding and profiled fibre cement roof allow the building to sit naturally in its landscape.
Idéer för ett mellanstort modernt brunt hus, med allt i ett plan, blandad fasad, sadeltak och tak i mixade material
Idéer för ett mellanstort modernt brunt hus, med allt i ett plan, blandad fasad, sadeltak och tak i mixade material
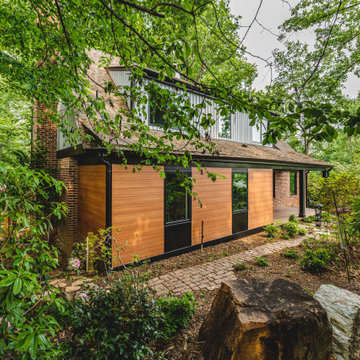
Inspiration för stora moderna flerfärgade hus, med tre eller fler plan, blandad fasad och tak i mixade material
4 194 foton på hus, med blandad fasad och tak i mixade material
6