4 194 foton på hus, med blandad fasad och tak i mixade material
Sortera efter:
Budget
Sortera efter:Populärt i dag
141 - 160 av 4 194 foton
Artikel 1 av 3
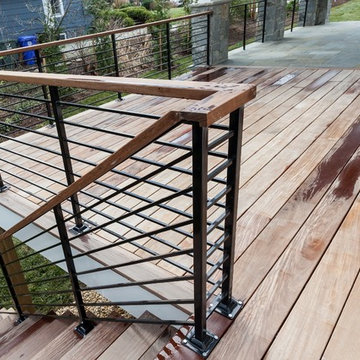
Idéer för funkis vita hus, med tre eller fler plan, blandad fasad och tak i mixade material
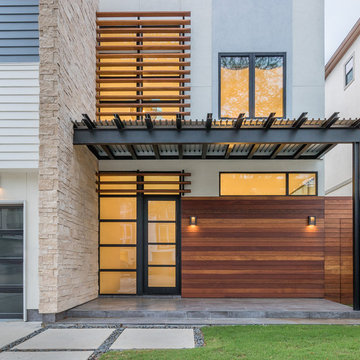
JR Woody
Idéer för ett mellanstort modernt vitt hus, med två våningar, blandad fasad, platt tak och tak i mixade material
Idéer för ett mellanstort modernt vitt hus, med två våningar, blandad fasad, platt tak och tak i mixade material
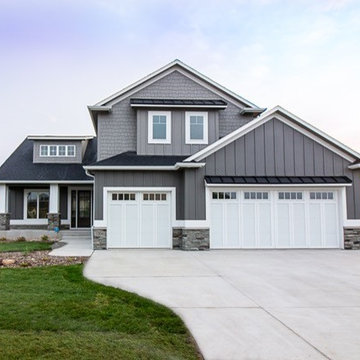
Idéer för att renovera ett mellanstort vintage grått hus, med två våningar, blandad fasad, sadeltak och tak i mixade material
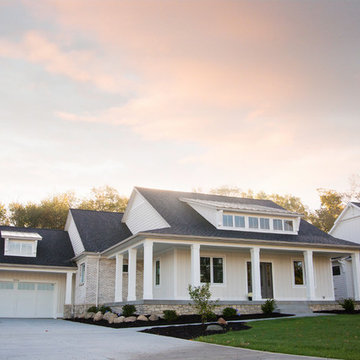
This home is full of clean lines, soft whites and grey, & lots of built-in pieces. Large entry area with message center, dual closets, custom bench with hooks and cubbies to keep organized. Living room fireplace with shiplap, custom mantel and cabinets, and white brick.
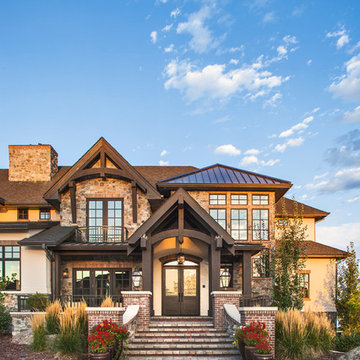
Klassisk inredning av ett beige hus, med två våningar, blandad fasad, valmat tak och tak i mixade material
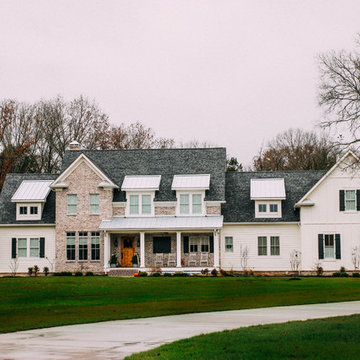
Bild på ett stort lantligt vitt hus, med två våningar, blandad fasad, sadeltak och tak i mixade material
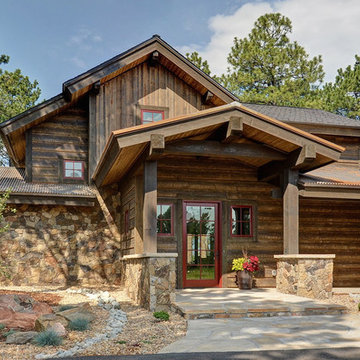
Jon Eady Photography
Inspiration för ett stort rustikt brunt hus, med två våningar, blandad fasad, sadeltak och tak i mixade material
Inspiration för ett stort rustikt brunt hus, med två våningar, blandad fasad, sadeltak och tak i mixade material
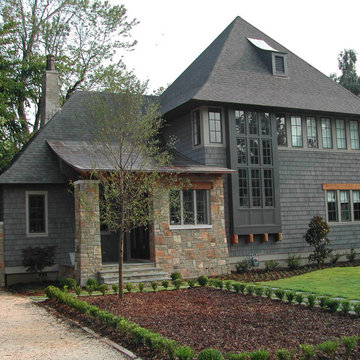
Idéer för ett stort klassiskt flerfärgat hus, med två våningar, blandad fasad, sadeltak och tak i mixade material
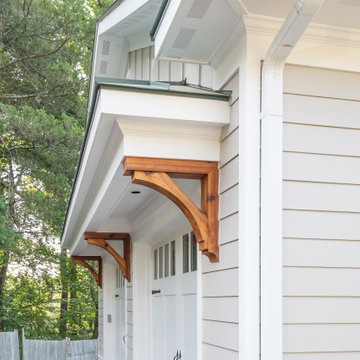
Custom remodel and build in the heart of Ruxton, Maryland. The foundation was kept and Eisenbrandt Companies remodeled the entire house with the design from Andy Niazy Architecture. A beautiful combination of painted brick and hardy siding, this home was built to stand the test of time. Accented with standing seam roofs and board and batten gambles. Custom garage doors with wood corbels. Marvin Elevate windows with a simplistic grid pattern. Blue stone walkway with old Carolina brick as its border. Versatex trim throughout.
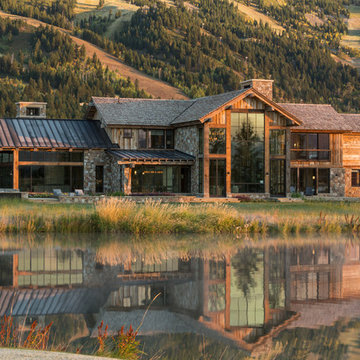
Idéer för rustika flerfärgade hus, med två våningar, blandad fasad, sadeltak och tak i mixade material
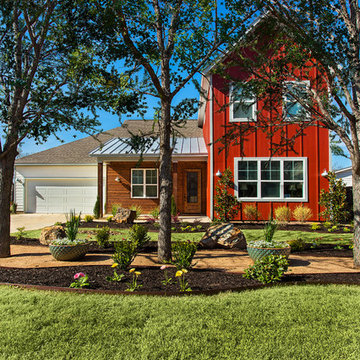
Photography by Vernon Wentz of Ad Imagery
Inspiration för mellanstora lantliga röda hus, med två våningar, blandad fasad och tak i mixade material
Inspiration för mellanstora lantliga röda hus, med två våningar, blandad fasad och tak i mixade material
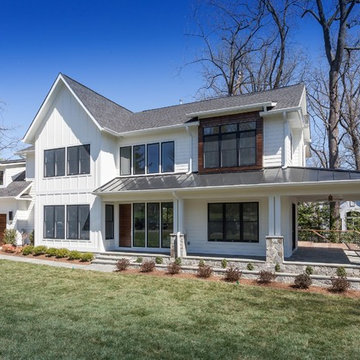
Foto på ett funkis vitt hus, med tre eller fler plan, blandad fasad och tak i mixade material
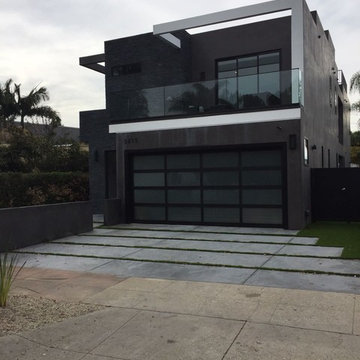
Inspiration för stora moderna svarta hus, med två våningar, blandad fasad, platt tak och tak i mixade material

This elegant expression of a modern Colorado style home combines a rustic regional exterior with a refined contemporary interior. The client's private art collection is embraced by a combination of modern steel trusses, stonework and traditional timber beams. Generous expanses of glass allow for view corridors of the mountains to the west, open space wetlands towards the south and the adjacent horse pasture on the east.
Builder: Cadre General Contractors http://www.cadregc.com
Photograph: Ron Ruscio Photography http://ronrusciophotography.com/

for more visit: https://yantramstudio.com/3d-architectural-exterior-rendering-cgi-animation/
Welcome to our 3D visualization studio, where we've crafted an exquisite exterior glass house design that harmonizes seamlessly with its surroundings. The design is a symphony of modern architecture and natural beauty, creating a serene oasis for relaxation and recreation.
The Architectural Rendering Services of the glass house is a masterpiece of contemporary design, featuring sleek lines and expansive windows that allow natural light to flood the interior. The glass walls provide breathtaking views of the surrounding landscape, blurring the boundaries between indoor and outdoor living spaces.
Nestled within the lush greenery surrounding the house is a meticulously landscaped ground, designed to enhance the sense of tranquility and connection with nature. A variety of plants, trees, and flowers create a peaceful ambiance, while pathways invite residents and guests to explore the grounds at their leisure.
The lighting design is equally impressive, with strategically placed fixtures illuminating key features of the house and landscape. Soft, ambient lighting enhances the mood and atmosphere, creating a welcoming environment day or night.
A comfortable seating area beckons residents to unwind and enjoy the beauty of their surroundings. Plush outdoor furniture invites relaxation, while cozy throws and cushions add warmth and comfort. The seating area is the perfect spot to entertain guests or simply enjoy a quiet moment alone with a good book.
For those who enjoy staying active, a dedicated cycling area provides the perfect opportunity to get some exercise while taking in the scenic views. The cycling area features smooth, well-maintained paths that wind through the grounds, offering a picturesque backdrop for a leisurely ride.
In summary, our 3d Exterior Rendering Services glass house design offers the perfect blend of modern luxury and natural beauty. From the comfortable seating area to the cycling area and beyond, every detail has been carefully considered to create a truly exceptional living experience.
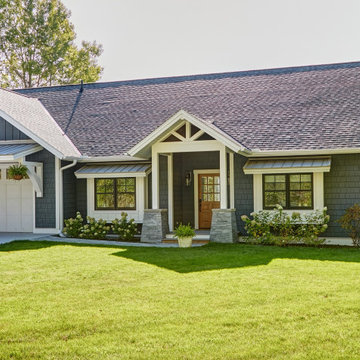
Inspiration för ett stort maritimt blått hus, med allt i ett plan, blandad fasad, sadeltak och tak i mixade material
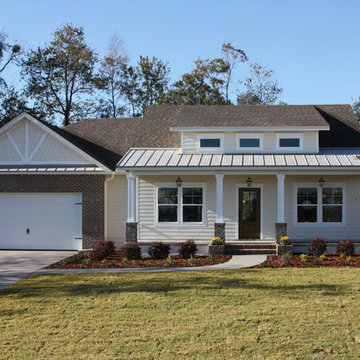
Paint: Brand: Porter, Color: Southern Breeze
Brick: Style: Pine Hall Brick, Color: Sedgefield
Door: Style: DRG29 w/ 4 lite, Color: Coffee 711
Inredning av ett lantligt mellanstort gult hus, med allt i ett plan, blandad fasad och tak i mixade material
Inredning av ett lantligt mellanstort gult hus, med allt i ett plan, blandad fasad och tak i mixade material
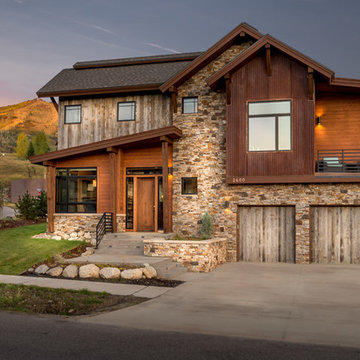
Exterior Mountain Modern Contemporary Steamboat Springs Ski Resort Custom Home built by Amaron Folkestad General Contractors www.AmaronBuilders.com
Apex Architecture
Photos by Brian Adams
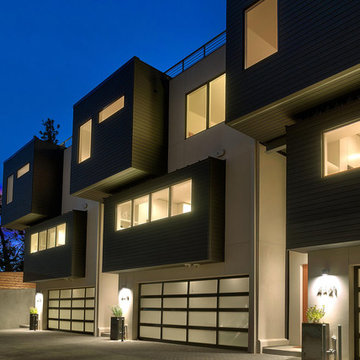
Idéer för mycket stora funkis grå radhus, med tre eller fler plan, blandad fasad, platt tak och tak i mixade material
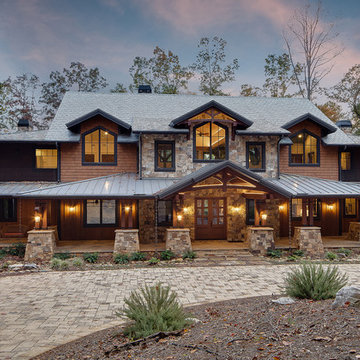
Rustik inredning av ett brunt hus, med två våningar, blandad fasad, sadeltak och tak i mixade material
4 194 foton på hus, med blandad fasad och tak i mixade material
8