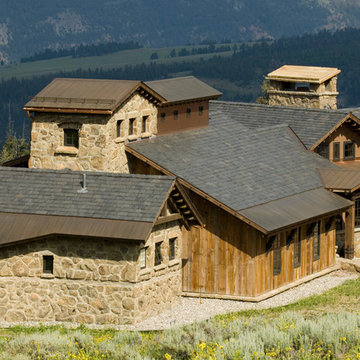4 194 foton på hus, med blandad fasad och tak i mixade material
Sortera efter:
Budget
Sortera efter:Populärt i dag
121 - 140 av 4 194 foton
Artikel 1 av 3
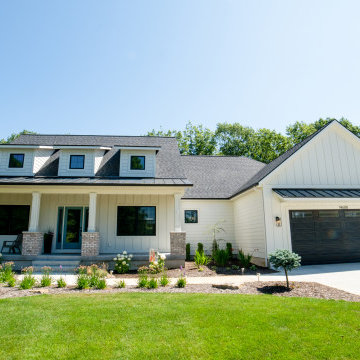
Exempel på ett stort lantligt vitt hus, med allt i ett plan, blandad fasad och tak i mixade material
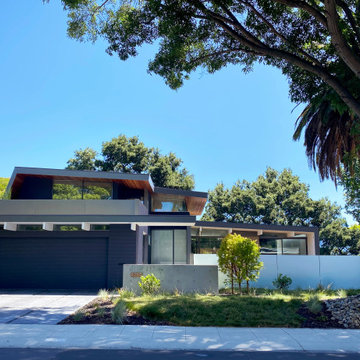
Contemporary Modern Eichler home built by Greenberg Construction in Palo Alto. The dwelling is designed by Alex Terry and it takes full advantage of the environment by using indoor-outdoor elements generously. The project consists of transforming a 1950’s existing Joseph Eichler home. Using a similar material palate the design utilizes the primary floor plan of the existing layout. Folding out the horizontal and vertical planes of the first story to form an extruded ribbon where a large central area and second floor bedroom wing inhabit. The main living space is situated on the ground floor connecting the front garden and rear pool area. Two existing bedrooms and office areas are reconfigured to become more transparent to the outside gardens. The second floor accommodates extended family with two bedrooms, bathrooms and sleeping porches. Photovoltaic panels, solar water heating and rain catchment systems are used to offset energy and water loads. Large overhangs provide sufficient shade during the warm months.
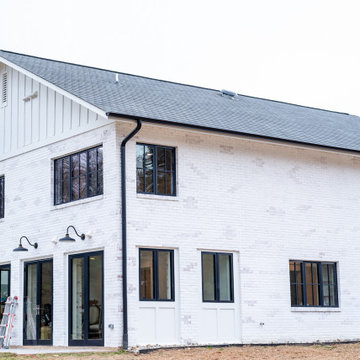
side and partial back view of this custom-built modern farmhouse, whole home renovation. The exterior brick is whitewashed and the 2-material roof make this home truly unique.

Exempel på ett stort lantligt vitt hus, med två våningar, blandad fasad, sadeltak och tak i mixade material
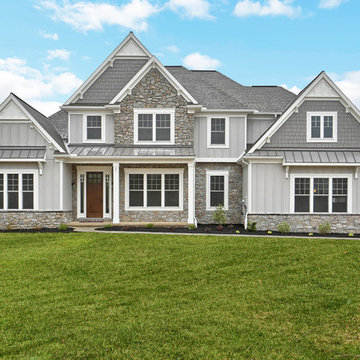
This 2-story home with first-floor Owner’s Suite includes a 3-car garage and an inviting front porch. A dramatic 2-story ceiling welcomes you into the foyer where hardwood flooring extends throughout the main living areas of the home including the Dining Room, Great Room, Kitchen, and Breakfast Area. The foyer is flanked by the Study to the left and the formal Dining Room with stylish coffered ceiling and craftsman style wainscoting to the right. The spacious Great Room with 2-story ceiling includes a cozy gas fireplace with stone surround and shiplap above mantel. Adjacent to the Great Room is the Kitchen and Breakfast Area. The Kitchen is well-appointed with stainless steel appliances, quartz countertops with tile backsplash, and attractive cabinetry featuring crown molding. The sunny Breakfast Area provides access to the patio and backyard. The Owner’s Suite with includes a private bathroom with tile shower, free standing tub, an expansive closet, and double bowl vanity with granite top. The 2nd floor includes 2 additional bedrooms and 2 full bathrooms.
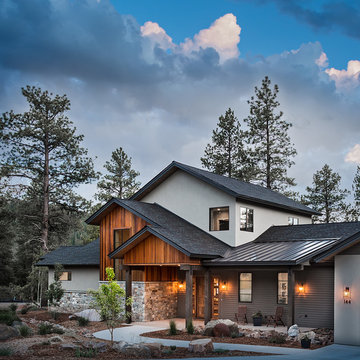
Designed by Hunter and Miranda Mantell-Hecathorn and built by the skilled MHB team, this stunning family home is a must see on the tour! Indicative of their high quality, this home has many features you won’t see in other homes on the tour. A few include: oversized Kolbe Triple-Pane windows; 12” thick, double-stud walls; a 6.5kW solar PV system; and is heated and cooled by only two small, highly efficient central units. The open floor plan was designed with entertaining and large family gatherings in mind. Whether seated in the living room with 12’ ceilings and massive windows with views of the Ponderosas or seated at the island in the kitchen you won’t be far from the action. The large covered back porch and beautiful back yard allows the kids to play while the adults relax by the fire pit. This home also utilizes a Control4 automation system, which allows the owners total control of lighting, audio, and comfort systems from anywhere. With a HERS score of 11, this home is 89% more efficient than the typical new home. Mantell-Hecathorn Builders has been building high quality homes since 1975 and is proud to be 100% committed to building their homes to the rigorous standards of Department of Energy Zero Energy Ready and Energy Star Programs, and have won national DOE awards for their innovative homes. Mantell-Hecathorn Builders also prides itself in being a true hands-on family-run company. They are personally on site daily to assure the MHB high standards are being met. Honesty, efficiency, transparency are a few qualities they strive for in every aspect of the business.
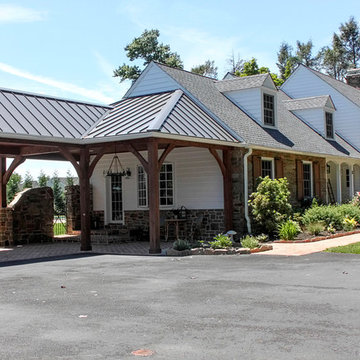
Inspiration för stora lantliga vita hus, med allt i ett plan, blandad fasad, sadeltak och tak i mixade material

The exteriors of a new modern farmhouse home construction in Manakin-Sabot, VA.
Inredning av ett lantligt stort flerfärgat hus, med blandad fasad, sadeltak och tak i mixade material
Inredning av ett lantligt stort flerfärgat hus, med blandad fasad, sadeltak och tak i mixade material
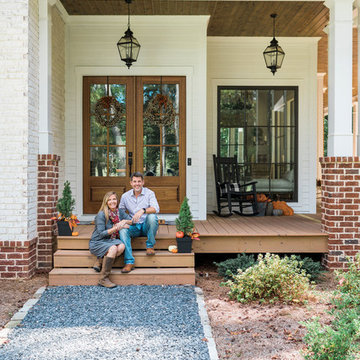
This custom home was built for empty nesting in mind. The
The side porch walks directly into the mud room with a sweet dog wash inside.
Photos- Rustic White Photography
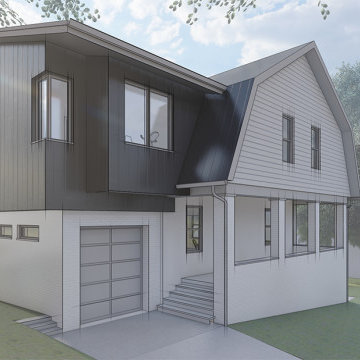
A 1920s Dutch Colonial / Tudor style mashup is reimagined for a family with a penchant for combining period details with modern flair.
The orthogonal volume of the addition stands as a detached extension to the original gambrel-roofed home. Situated on a private wooded lot, the addition is clad in cedar, juxtaposed with white ship-lap siding on the existing structure.
The addition and extensive interior renovations maximize usable space while keeping original trim, woodwork and built-in casework details where possible. On the main level, the entry was reworked with built-ins in the existing foyer and new garage of the addition. A new kitchen adds storage while increasing views to the exterior and adjacent dining room. Features of the upper level include a gym and office in the new square footage and an enlarged primary suite and bathrooms. On the lower-level, the owner’s woodshop was separated from a new guest suite with a private entrance and widows were added for daylight.
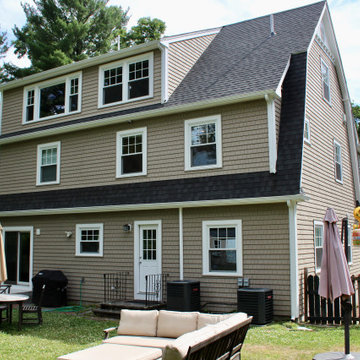
A two story addition is built on top of an existing arts and crafts style ranch is capped with a gambrel roof to minimize the effects of height..
Foto på ett mellanstort amerikanskt beige hus, med tre eller fler plan, blandad fasad, mansardtak och tak i mixade material
Foto på ett mellanstort amerikanskt beige hus, med tre eller fler plan, blandad fasad, mansardtak och tak i mixade material

Idéer för mellanstora lantliga vita hus, med allt i ett plan, blandad fasad och tak i mixade material
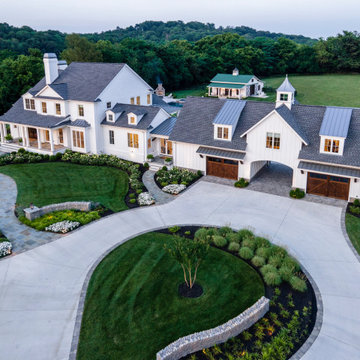
Inredning av ett lantligt stort vitt hus, med två våningar, blandad fasad, sadeltak och tak i mixade material
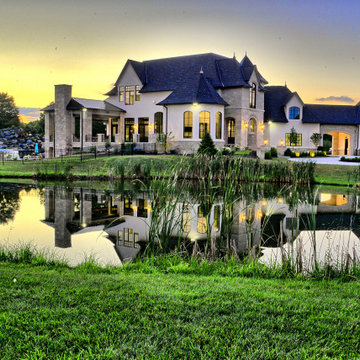
At night, this home comes alive with custom exterior lighting. A long driveway leads you to this amazing home. It features a covered and arched entry, two front turrets and a mix of stucco and stone covers the exterior. A circular drive makes access to front entry easy for your guests. The side of the home borders a beautiful and relaxing pond.
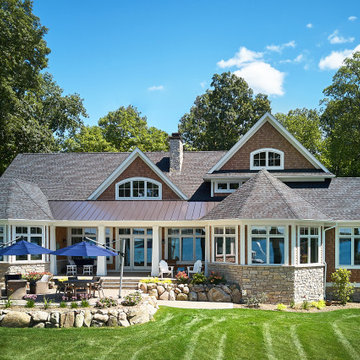
A lakefront patio and amazing exterior view of this Craftsman style home with a covered porch
Photo by Ashley Avila Photography
Idéer för stora amerikanska bruna hus, med två våningar, blandad fasad och tak i mixade material
Idéer för stora amerikanska bruna hus, med två våningar, blandad fasad och tak i mixade material

Idéer för ett stort modernt vitt lägenhet, med tre eller fler plan, blandad fasad, platt tak och tak i mixade material
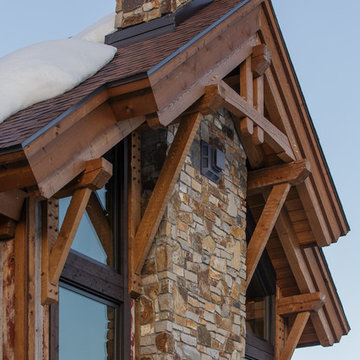
Idéer för mellanstora rustika grå hus, med tre eller fler plan, blandad fasad, sadeltak och tak i mixade material
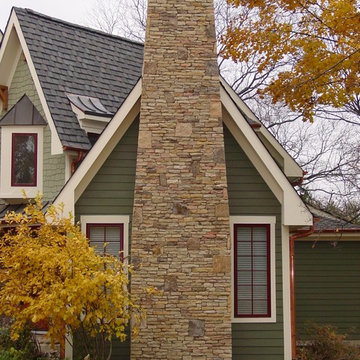
An absolutely gorgeous whole house remodel in Wheaton, IL. The failing original stucco exterior was removed and replaced with a variety of low-maintenance options. From the siding to the roof, no details were overlooked on this head turner.
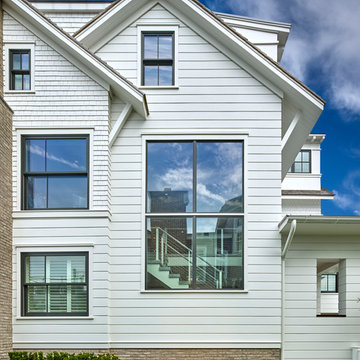
Asher Slaunwhite Architects, Brandywine Development Construction, Megan Gorelick Interiors, Don Pearse Photographers
Idéer för att renovera ett stort vintage vitt hus, med tre eller fler plan, blandad fasad, sadeltak och tak i mixade material
Idéer för att renovera ett stort vintage vitt hus, med tre eller fler plan, blandad fasad, sadeltak och tak i mixade material
4 194 foton på hus, med blandad fasad och tak i mixade material
7
