18 173 foton på hus, med blandad fasad och tak i shingel
Sortera efter:
Budget
Sortera efter:Populärt i dag
141 - 160 av 18 173 foton
Artikel 1 av 3
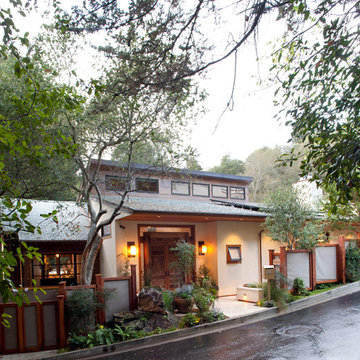
Gustave Carlson Design
Idéer för stora vintage flerfärgade hus, med två våningar, blandad fasad, sadeltak och tak i shingel
Idéer för stora vintage flerfärgade hus, med två våningar, blandad fasad, sadeltak och tak i shingel
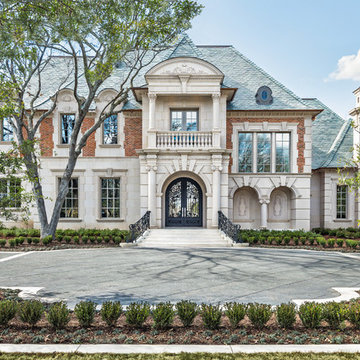
Three-story French Renaissance inspired architecture in Dallas' Preston Hollow.
by Hernandez Imaging
Exempel på ett mycket stort vitt hus, med tre eller fler plan, valmat tak, blandad fasad och tak i shingel
Exempel på ett mycket stort vitt hus, med tre eller fler plan, valmat tak, blandad fasad och tak i shingel
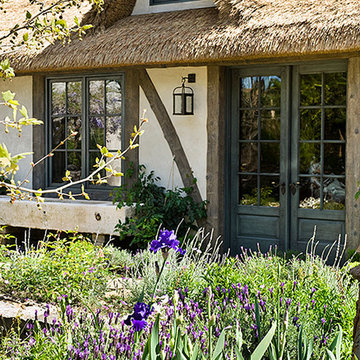
Thatched Roof Garage and garden area
Inredning av ett klassiskt stort beige hus, med två våningar, blandad fasad och tak i shingel
Inredning av ett klassiskt stort beige hus, med två våningar, blandad fasad och tak i shingel

This West Linn 1970's split level home received a complete exterior and interior remodel. The design included removing the existing roof to vault the interior ceilings and increase the pitch of the roof. Custom quarried stone was used on the base of the home and new siding applied above a belly band for a touch of charm and elegance. The new barrel vaulted porch and the landscape design with it's curving walkway now invite you in. Photographer: Benson Images and Designer's Edge Kitchen and Bath

Inspiration för mellanstora rustika beige hus, med mansardtak, två våningar, blandad fasad och tak i shingel

New Craftsman style home, approx 3200sf on 60' wide lot. Views from the street, highlighting front porch, large overhangs, Craftsman detailing. Photos by Robert McKendrick Photography.
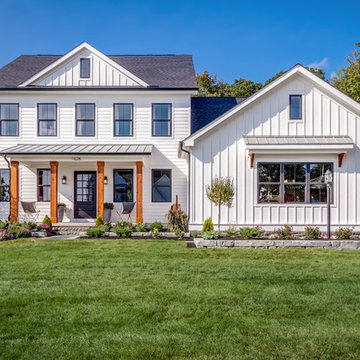
Exempel på ett lantligt vitt hus, med två våningar, blandad fasad, sadeltak och tak i shingel

Foto på ett stort lantligt vitt hus, med två våningar, blandad fasad, sadeltak och tak i shingel

Designed for a family with four younger children, it was important that the house feel comfortable, open, and that family activities be encouraged. The study is directly accessible and visible to the family room in order that these would not be isolated from one another.
Primary living areas and decks are oriented to the south, opening the spacious interior to views of the yard and wooded flood plain beyond. Southern exposure provides ample internal light, shaded by trees and deep overhangs; electronically controlled shades block low afternoon sun. Clerestory glazing offers light above the second floor hall serving the bedrooms and upper foyer. Stone and various woods are utilized throughout the exterior and interior providing continuity and a unified natural setting.
A swimming pool, second garage and courtyard are located to the east and out of the primary view, but with convenient access to the screened porch and kitchen.

This luxury hillside-walkout design showcases a modern farmhouse exterior with decorative gable trusses and metal roof accents. An elegant floor plan awaits inside with an open great room, island kitchen, and dining room layout. Take living outdoors with a skylit rear porch. Delightful amenities grace the master suite, including a vaulted ceiling, outdoor access, a generous bathroom, and walk-in closet. The two-car garage leads to a pantry, mudroom, and utility room while an optional bonus room is above for expansion. A bedroom and a flexible office/bedroom are on the opposite side of the floor plan and two additional bedrooms are downstairs. Designed for ultimate entertaining, find a rec room, game room, and wet bar on the basement level.

Idéer för mellanstora amerikanska svarta hus, med allt i ett plan, blandad fasad, sadeltak och tak i shingel

Façade avant / Front Facade
Idéer för att renovera ett mellanstort funkis beige hus, med två våningar, blandad fasad, sadeltak och tak i shingel
Idéer för att renovera ett mellanstort funkis beige hus, med två våningar, blandad fasad, sadeltak och tak i shingel

Sometimes, there are moments in the remodeling experience that words cannot fully explain how amazing it can be.
This home in Quincy, MA 02169 is one of those moments for our team.
This now stunning colonial underwent one of the biggest transformations of the year. Previously, the home held its original cedar clapboards that since 1960 have rotted, cracked, peeled, and was an eyesore for the homeowners.
GorillaPlank™ Siding System featuring Everlast Composite Siding:
Color chosen:
- 7” Blue Spruce
- 4” PVC Trim
- Exterior Painting
- Prepped, pressure-washed, and painted foundation to match the siding color.
Leak-Proof Roof® System featuring Owens Corning Asphalt Shingles:
Color chosen:
- Estate Gray TruDefinition® Duration asphalt shingles
- 5” Seamless White Aluminum Gutters
Marvin Elevate Windows
Color chosen:
- Stone White
Window Styles:
- Double-Hung windows
- 3-Lite Slider windows
- Casements windows
Marvin Essentials Sliding Patio Door
Color chosen:
Stone White
Provia Signet Fiberglass Entry Door
Color chosen:
- Mahogany (exterior)
- Mountain Berry (interior)

This new custom home was designed in the true Tudor style and uses mixed materials of stone, brick and stucco on the exterior. Home built by Meadowlark Design+ Build in Ann Arbor, Michigan Architecture: Woodbury Design Group. Photography: Jeff Garland
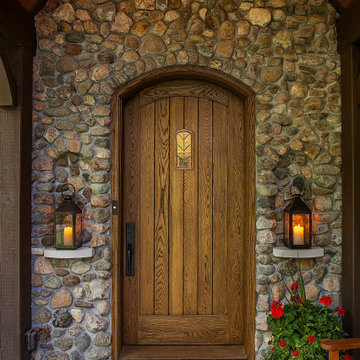
This new custom home was designed in the true Tudor style and uses mixed materials of stone, brick and stucco on the exterior. Home built by Meadowlark Design+ Build in Ann Arbor, Michigan Architecture: Woodbury Design Group. Photography: Jeff Garland

Foto på ett mycket stort vintage flerfärgat hus, med två våningar, blandad fasad, sadeltak och tak i shingel
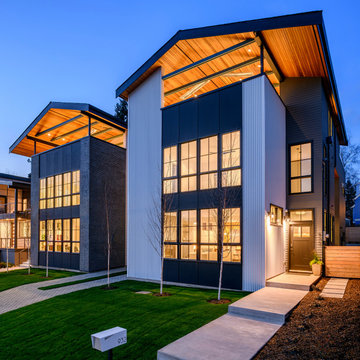
Idéer för ett mellanstort modernt hus, med tre eller fler plan, blandad fasad, sadeltak och tak i shingel
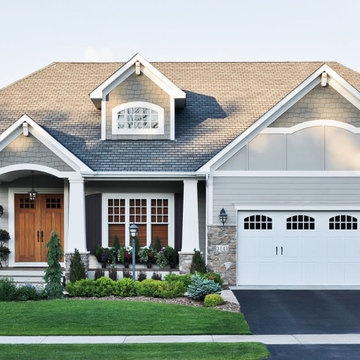
Inspiration för ett stort vintage grått hus, med två våningar, blandad fasad, sadeltak och tak i shingel
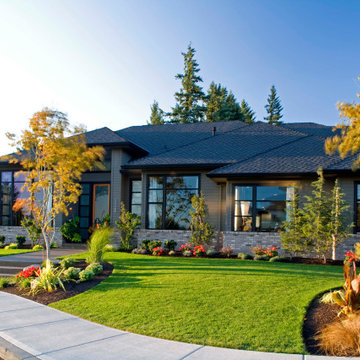
Modern exterior aluminum windows
Foto på ett stort funkis grått hus, med allt i ett plan, blandad fasad och tak i shingel
Foto på ett stort funkis grått hus, med allt i ett plan, blandad fasad och tak i shingel
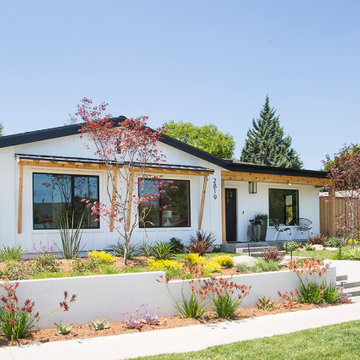
Project for Kristy Elaine, Keller Williams
Inredning av ett lantligt mellanstort vitt hus, med allt i ett plan, blandad fasad, sadeltak och tak i shingel
Inredning av ett lantligt mellanstort vitt hus, med allt i ett plan, blandad fasad, sadeltak och tak i shingel
18 173 foton på hus, med blandad fasad och tak i shingel
8