18 173 foton på hus, med blandad fasad och tak i shingel
Sortera efter:
Budget
Sortera efter:Populärt i dag
101 - 120 av 18 173 foton
Artikel 1 av 3

This house features an open concept floor plan, with expansive windows that truly capture the 180-degree lake views. The classic design elements, such as white cabinets, neutral paint colors, and natural wood tones, help make this house feel bright and welcoming year round.
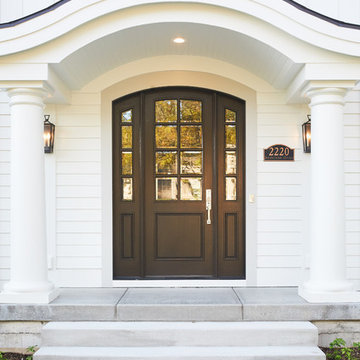
The Plymouth was designed to fit into the existing architecture vernacular featuring round tapered columns and eyebrow window but with an updated flair in a modern farmhouse finish. This home was designed to fit large groups for entertaining while the size of the spaces can make for intimate family gatherings.
The interior pallet is neutral with splashes of blue and green for a classic feel with a modern twist. Off of the foyer you can access the home office wrapped in a two tone grasscloth and a built in bookshelf wall finished in dark brown. Moving through to the main living space are the open concept kitchen, dining and living rooms where the classic pallet is carried through in neutral gray surfaces with splashes of blue as an accent. The plan was designed for a growing family with 4 bedrooms on the upper level, including the master. The Plymouth features an additional bedroom and full bathroom as well as a living room and full bar for entertaining.
Photographer: Ashley Avila Photography
Interior Design: Vision Interiors by Visbeen
Architect: Visbeen Architects
Builder: Joel Peterson Homes
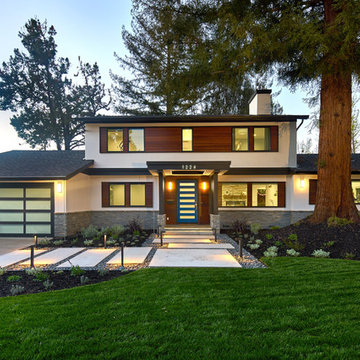
Idéer för att renovera ett mellanstort funkis vitt hus, med två våningar, blandad fasad, pulpettak och tak i shingel
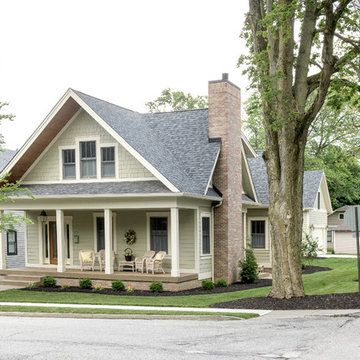
Jon Underwood
Inredning av ett klassiskt grönt hus, med två våningar, blandad fasad, sadeltak och tak i shingel
Inredning av ett klassiskt grönt hus, med två våningar, blandad fasad, sadeltak och tak i shingel
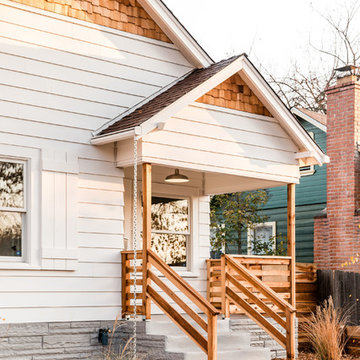
Stephanie Russo Photography
Bild på ett litet lantligt vitt hus, med allt i ett plan, blandad fasad, sadeltak och tak i shingel
Bild på ett litet lantligt vitt hus, med allt i ett plan, blandad fasad, sadeltak och tak i shingel
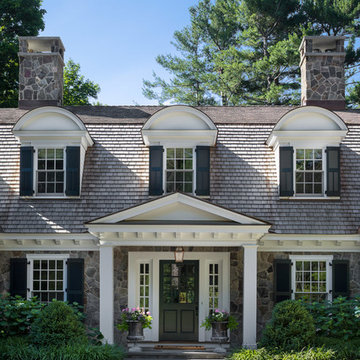
Greg Premru
Klassisk inredning av ett stort vitt hus, med två våningar, blandad fasad, mansardtak och tak i shingel
Klassisk inredning av ett stort vitt hus, med två våningar, blandad fasad, mansardtak och tak i shingel
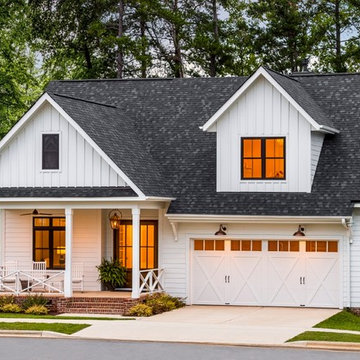
Clopay Coachman Collection carriage style garage door, Design 21 with REC13 windows on a newly constructed North Carolina farmhouse. Board and batten siding, black window frames, brick front porch, barn lights. Notice how crossbuck pattern on garage doors repeats on porch railing. Photos by Andy Frame, copyright 2018.
This image is the exclusive property of Andy Frame / Andy Frame Photography and is protected under the United States and International copyright laws.
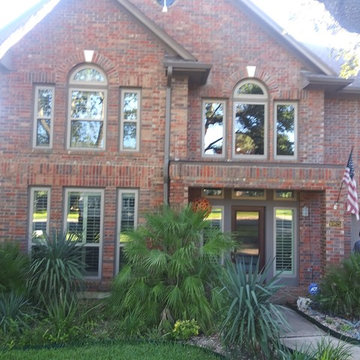
This professional gutter system compliments the colors of this beautiful two-story Victorian red brick house.
Inspiration för mycket stora klassiska röda hus, med två våningar, blandad fasad, sadeltak och tak i shingel
Inspiration för mycket stora klassiska röda hus, med två våningar, blandad fasad, sadeltak och tak i shingel
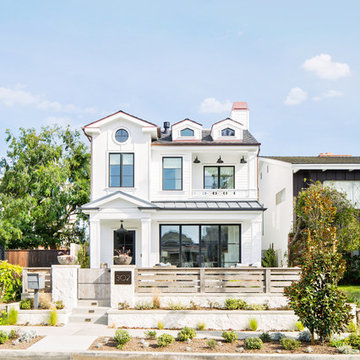
Photography: Ryan Garvin
Inredning av ett maritimt vitt hus, med två våningar, blandad fasad, sadeltak och tak i shingel
Inredning av ett maritimt vitt hus, med två våningar, blandad fasad, sadeltak och tak i shingel

www.aaronhphotographer.com
Inspiration för ett rustikt grönt hus, med tre eller fler plan, blandad fasad, sadeltak och tak i shingel
Inspiration för ett rustikt grönt hus, med tre eller fler plan, blandad fasad, sadeltak och tak i shingel
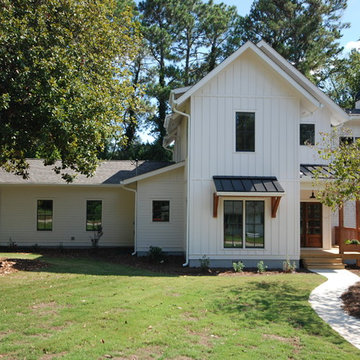
Idéer för stora lantliga vita hus, med två våningar, blandad fasad, sadeltak och tak i shingel

Inredning av ett amerikanskt mellanstort grönt hus, med två våningar, blandad fasad, sadeltak och tak i shingel
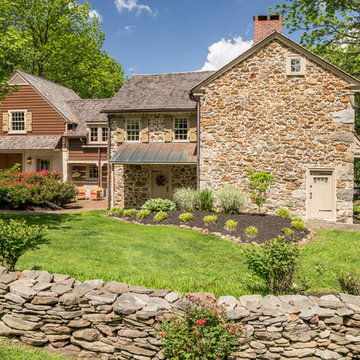
Angle Eye Photography
Idéer för att renovera ett mellanstort lantligt brunt hus, med två våningar, sadeltak, tak i shingel och blandad fasad
Idéer för att renovera ett mellanstort lantligt brunt hus, med två våningar, sadeltak, tak i shingel och blandad fasad
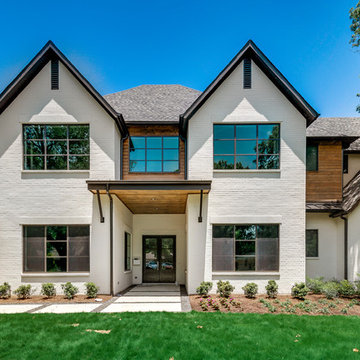
Exempel på ett klassiskt vitt hus, med två våningar, blandad fasad, valmat tak och tak i shingel
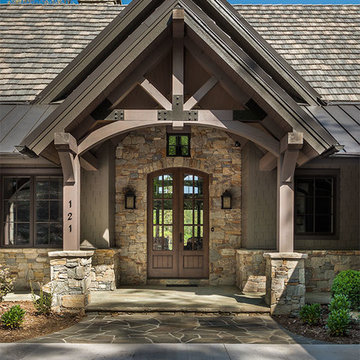
Foto på ett rustikt grått hus, med blandad fasad, sadeltak och tak i shingel
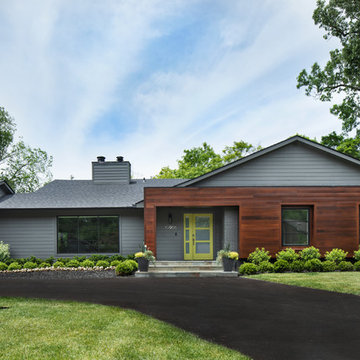
Modern inredning av ett grått hus, med allt i ett plan, blandad fasad, sadeltak och tak i shingel

Photo Credit: David Cannon; Design: Michelle Mentzer
Instagram: @newriverbuildingco
Idéer för mellanstora lantliga vita hus, med två våningar, blandad fasad, sadeltak och tak i shingel
Idéer för mellanstora lantliga vita hus, med två våningar, blandad fasad, sadeltak och tak i shingel
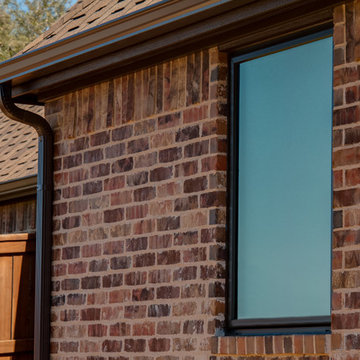
Window replacement project ins Haslet, TX.
Foto på ett mellanstort funkis flerfärgat hus, med två våningar, blandad fasad och tak i shingel
Foto på ett mellanstort funkis flerfärgat hus, med två våningar, blandad fasad och tak i shingel
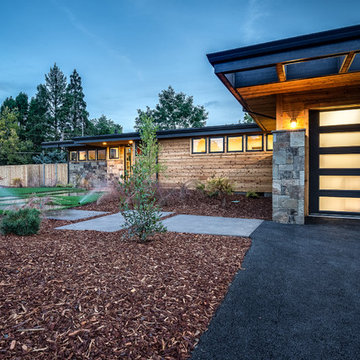
Jesse Smith
Exempel på ett mellanstort 50 tals flerfärgat hus, med allt i ett plan, blandad fasad, pulpettak och tak i shingel
Exempel på ett mellanstort 50 tals flerfärgat hus, med allt i ett plan, blandad fasad, pulpettak och tak i shingel
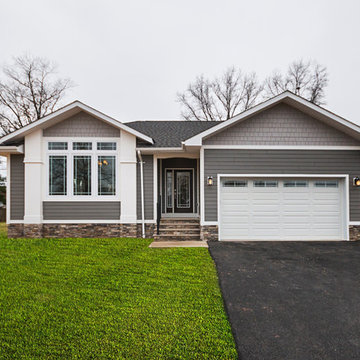
This custom craftsman home located in Flemington, NJ was created for our client who wanted to find the perfect balance of accommodating the needs of their family, while being conscientious of not compromising on quality.
Embracing handiwork, simplicity, and natural materials, this single story Craftsman-style home is cozy and constructed of beautiful shingle siding and stone details. This home is built on a solid rock foundation which allows a natural transition between the land and the built environment.
18 173 foton på hus, med blandad fasad och tak i shingel
6