18 173 foton på hus, med blandad fasad och tak i shingel
Sortera efter:
Budget
Sortera efter:Populärt i dag
41 - 60 av 18 173 foton
Artikel 1 av 3
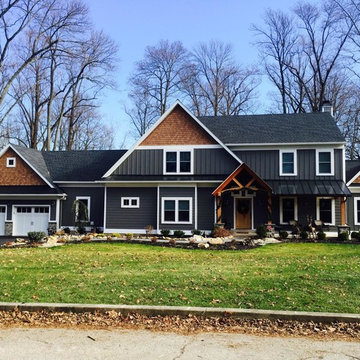
Amerikansk inredning av ett stort svart hus, med två våningar, blandad fasad, sadeltak och tak i shingel
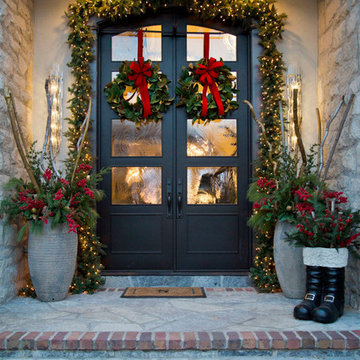
Idéer för att renovera ett stort vintage beige hus, med två våningar, blandad fasad och tak i shingel
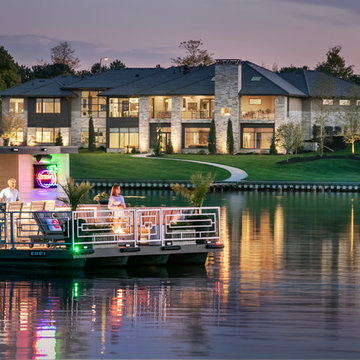
Foto på ett stort vintage beige hus, med två våningar, blandad fasad, sadeltak och tak i shingel
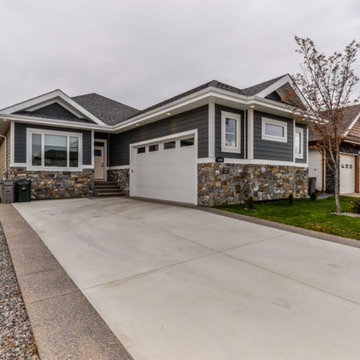
Inspiration för ett mycket stort amerikanskt blått hus, med två våningar, blandad fasad, sadeltak och tak i shingel

A classically designed house located near the Connecticut Shoreline at the acclaimed Fox Hopyard Golf Club. This home features a shingle and stone exterior with crisp white trim and plentiful widows. Also featured are carriage style garage doors with barn style lights above each, and a beautiful stained fir front door. The interior features a sleek gray and white color palate with dark wood floors and crisp white trim and casework. The marble and granite kitchen with shaker style white cabinets are a chefs delight. The master bath is completely done out of white marble with gray cabinets., and to top it all off this house is ultra energy efficient with a high end insulation package and geothermal heating.
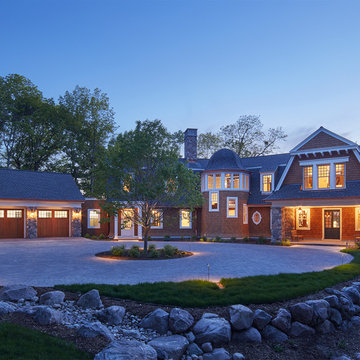
Builder: John Kraemer & Sons | Architecture: Murphy & Co. Design | Interiors: Engler Studio | Photography: Corey Gaffer
Idéer för att renovera ett stort maritimt brunt hus, med två våningar, blandad fasad, tak i shingel och mansardtak
Idéer för att renovera ett stort maritimt brunt hus, med två våningar, blandad fasad, tak i shingel och mansardtak
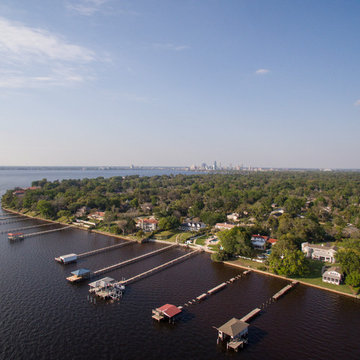
Idéer för att renovera ett stort maritimt grått hus, med två våningar, blandad fasad och tak i shingel
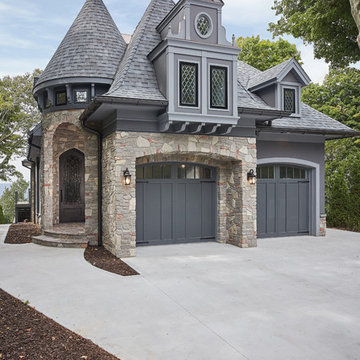
Photo Credit: Ashley Avila
Exempel på ett klassiskt grått hus, med två våningar, blandad fasad och tak i shingel
Exempel på ett klassiskt grått hus, med två våningar, blandad fasad och tak i shingel
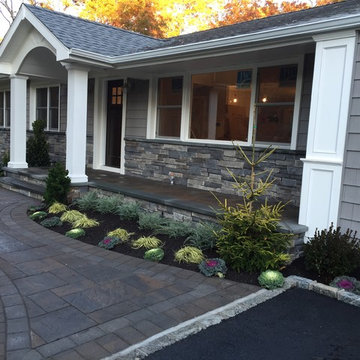
LOTS of curb appeal! We changed everything on the exterior: new siding with Azek trim and panels, new portico, font porch, stone veneer, walkway, driveway, landscape, fencing.
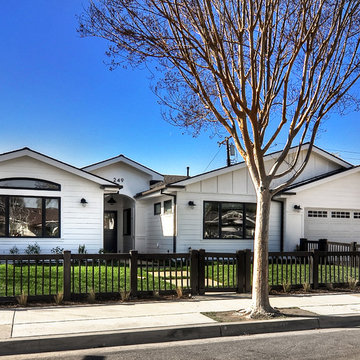
Inspiration för ett litet maritimt vitt hus, med allt i ett plan, blandad fasad, sadeltak och tak i shingel
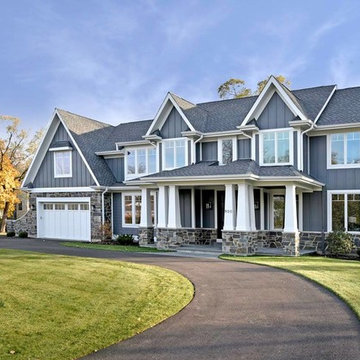
Exempel på ett mellanstort amerikanskt grått hus, med två våningar, blandad fasad, sadeltak och tak i shingel

Exterior of this Meadowlark-designed and built contemporary custom home in Ann Arbor.
Exempel på ett stort modernt beige hus, med två våningar, blandad fasad, pulpettak och tak i shingel
Exempel på ett stort modernt beige hus, med två våningar, blandad fasad, pulpettak och tak i shingel

Idéer för stora medelhavsstil beige hus, med allt i ett plan, blandad fasad, sadeltak och tak i shingel
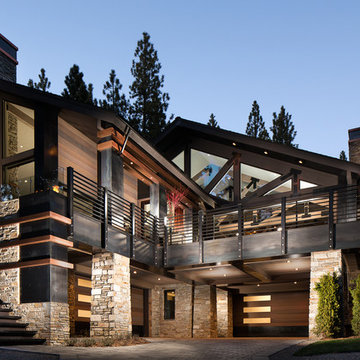
Custom balustrade with hot rolled steel cladding on the fascia and copper accent boxes that contain LED lighting for the driveway and stair. Copper and hot rolled steel cladding comrise the chimney cap as well. Photo - Eliot Drake, Design - Cathexes Architecture
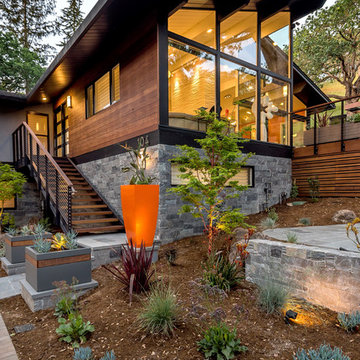
Ammirato Construction's use of K2's Pacific Ashlar thin veneer, is beautifully displayed on many of the walls of this property.
Foto på ett stort retro grått hus, med två våningar, blandad fasad, sadeltak och tak i shingel
Foto på ett stort retro grått hus, med två våningar, blandad fasad, sadeltak och tak i shingel
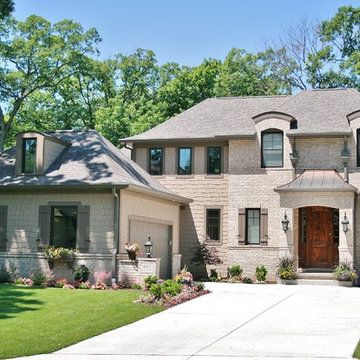
Beautiful French Country custom home featuring custom wood door, copper roofing, and Marvin windows.
Inredning av ett stort beige hus, med två våningar, blandad fasad, valmat tak och tak i shingel
Inredning av ett stort beige hus, med två våningar, blandad fasad, valmat tak och tak i shingel
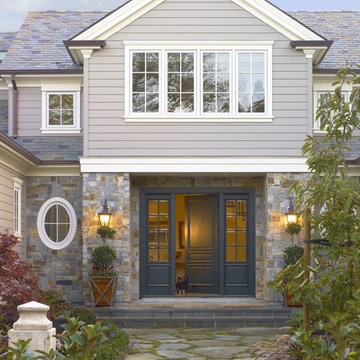
Bild på ett stort lantligt grått hus, med två våningar, blandad fasad, sadeltak och tak i shingel

Hill Country Contemporary House | Exterior | Paula Ables Interiors | Heated pool and spa with electric cover to protect from the fall out of nearby trees | Natural stone | Mixed materials | Photo by Coles Hairston | Architecture by James D. LaRue Architects

Kurtis Miller - KM Pics
Inspiration för mellanstora lantliga röda hus, med två våningar, blandad fasad, sadeltak och tak i shingel
Inspiration för mellanstora lantliga röda hus, med två våningar, blandad fasad, sadeltak och tak i shingel

Reminiscent of a 1910 Shingle Style, this new stone and cedar shake home welcomes guests through a classic doorway framing a view of the Long Island Sound beyond. Paired Tuscan columns add formality to the graceful front porch.
18 173 foton på hus, med blandad fasad och tak i shingel
3