18 173 foton på hus, med blandad fasad och tak i shingel
Sortera efter:
Budget
Sortera efter:Populärt i dag
61 - 80 av 18 173 foton
Artikel 1 av 3
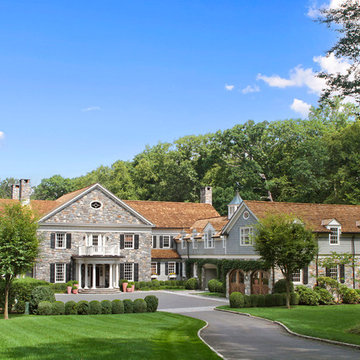
Idéer för att renovera ett mycket stort vintage flerfärgat hus, med blandad fasad, sadeltak, två våningar och tak i shingel
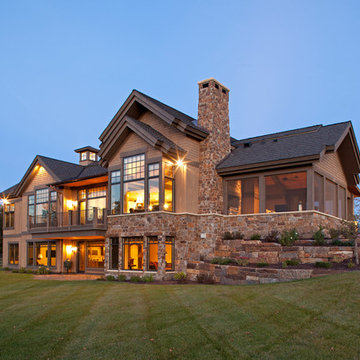
James Kruger, LandMark Photography,
Peter Eskuche, AIA, Eskuche Design,
Sharon Seitz, HISTORIC studio, Interior Design
Exempel på ett stort rustikt beige hus, med två våningar, blandad fasad, sadeltak och tak i shingel
Exempel på ett stort rustikt beige hus, med två våningar, blandad fasad, sadeltak och tak i shingel
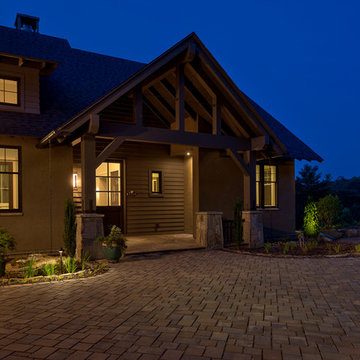
Kevin Meechan - Meechan Architectural Photography
Foto på ett stort amerikanskt brunt hus, med blandad fasad, två våningar, sadeltak och tak i shingel
Foto på ett stort amerikanskt brunt hus, med blandad fasad, två våningar, sadeltak och tak i shingel

Reminiscent of a 1910 Shingle Style, this new stone and cedar shake home welcomes guests through a classic doorway framing a view of the Long Island Sound beyond. Paired Tuscan columns add formality to the graceful front porch.
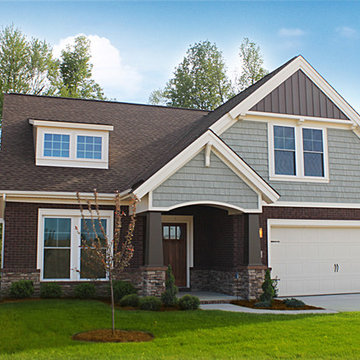
Jagoe Homes, Inc.
Project: Little Rock Craftsman Home.
Location: Owensboro, Kentucky. Site: SPH 380.
Inspiration för mellanstora amerikanska blå hus, med två våningar, blandad fasad, sadeltak och tak i shingel
Inspiration för mellanstora amerikanska blå hus, med två våningar, blandad fasad, sadeltak och tak i shingel

Inspiration för mellanstora rustika beige hus, med mansardtak, två våningar, blandad fasad och tak i shingel

Bild på ett stort vintage blått hus, med tre eller fler plan, blandad fasad, valmat tak och tak i shingel

Idéer för ett mellanstort klassiskt blått hus, med två våningar, tak i shingel, blandad fasad och valmat tak

White Nucedar shingles and clapboard siding blends perfectly with a charcoal metal and shingle roof that showcases a true modern day farmhouse.
Inredning av ett lantligt mellanstort vitt hus, med blandad fasad, sadeltak, tak i shingel och två våningar
Inredning av ett lantligt mellanstort vitt hus, med blandad fasad, sadeltak, tak i shingel och två våningar

Idéer för ett mellanstort klassiskt grått hus, med allt i ett plan, blandad fasad, sadeltak och tak i shingel
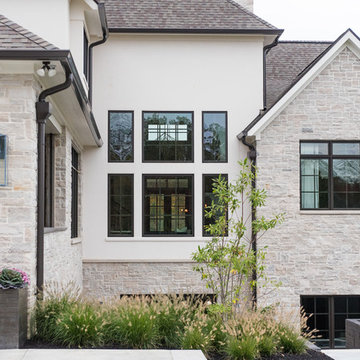
Inspiration för stora klassiska vita hus, med två våningar, blandad fasad, sadeltak och tak i shingel
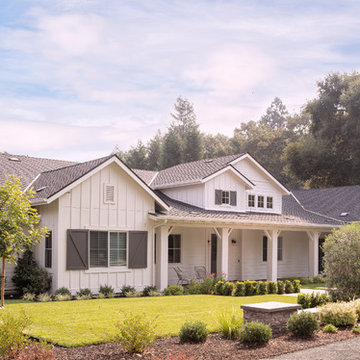
Micheal Hosplet Photography
Inredning av ett lantligt stort vitt hus, med allt i ett plan, blandad fasad, tak i shingel och sadeltak
Inredning av ett lantligt stort vitt hus, med allt i ett plan, blandad fasad, tak i shingel och sadeltak

Graced with an abundance of windows, Alexandria’s modern meets traditional exterior boasts stylish stone accents, interesting rooflines and a pillared and welcoming porch. You’ll never lack for style or sunshine in this inspired transitional design perfect for a growing family. The timeless design merges a variety of classic architectural influences and fits perfectly into any neighborhood. A farmhouse feel can be seen in the exterior’s peaked roof, while the shingled accents reference the ever-popular Craftsman style. Inside, an abundance of windows flood the open-plan interior with light. Beyond the custom front door with its eye-catching sidelights is 2,350 square feet of living space on the first level, with a central foyer leading to a large kitchen and walk-in pantry, adjacent 14 by 16-foot hearth room and spacious living room with a natural fireplace. Also featured is a dining area and convenient home management center perfect for keeping your family life organized on the floor plan’s right side and a private study on the left, which lead to two patios, one covered and one open-air. Private spaces are concentrated on the 1,800-square-foot second level, where a large master suite invites relaxation and rest and includes built-ins, a master bath with double vanity and two walk-in closets. Also upstairs is a loft, laundry and two additional family bedrooms as well as 400 square foot of attic storage. The approximately 1,500-square-foot lower level features a 15 by 24-foot family room, a guest bedroom, billiards and refreshment area, and a 15 by 26-foot home theater perfect for movie nights.
Photographer: Ashley Avila Photography

Foto på ett stort rustikt brunt hus, med tre eller fler plan, blandad fasad, sadeltak och tak i shingel

Exterior addition to front elevation to an existing ranch style home.
Idéer för ett mellanstort modernt grått hus, med allt i ett plan, blandad fasad, sadeltak och tak i shingel
Idéer för ett mellanstort modernt grått hus, med allt i ett plan, blandad fasad, sadeltak och tak i shingel
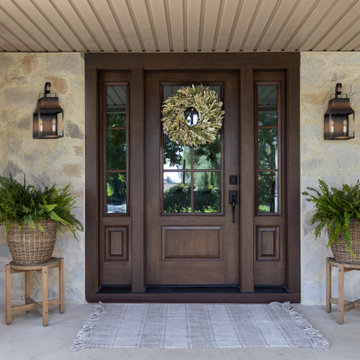
With lots of planning and a bit of elbow grease, we transformed the exterior of this house into a gorgeous, French country-inspired cottage! Characterized by a mixture of rustic and refined elements, French country homes are charming and offer the perfect balance of cozy and sophisticated.
We painted the exterior brick a warm, welcoming white that stands out against the surrounding lush greenery. Then, we replaced the vinyl siding with over-grout stone. After updating the front door, modernizing the porch columns, and removing the porch balusters, the exterior perfectly captures the French country theme.

Inredning av ett modernt stort grått hus, med tre eller fler plan, blandad fasad, sadeltak och tak i shingel

Second story addition onto an older brick ranch.
Inspiration för mellanstora 60 tals grå hus, med två våningar, blandad fasad, sadeltak och tak i shingel
Inspiration för mellanstora 60 tals grå hus, med två våningar, blandad fasad, sadeltak och tak i shingel

LeafGuard® Brand Gutters are custom-made for each home they are installed on. This allows them to be manufactured in the exact sizes needed for a house. This equates to no seams. Unlike seamed systems, LeafGuard® Gutters do not have the worry of cracking and leaking.
Here's a project our craftsmen completed for our client, Cindy.

Idéer för mellanstora amerikanska svarta hus, med allt i ett plan, blandad fasad, sadeltak och tak i shingel
18 173 foton på hus, med blandad fasad och tak i shingel
4