18 173 foton på hus, med blandad fasad och tak i shingel
Sortera efter:
Budget
Sortera efter:Populärt i dag
81 - 100 av 18 173 foton
Artikel 1 av 3
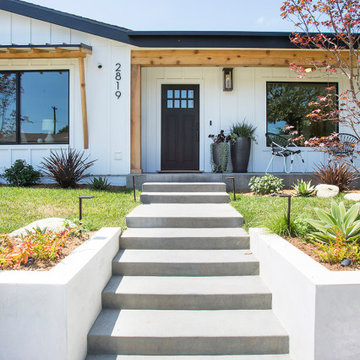
Project for Kristy Elaine, Keller Williams
Inspiration för mellanstora lantliga vita hus, med allt i ett plan, blandad fasad, sadeltak och tak i shingel
Inspiration för mellanstora lantliga vita hus, med allt i ett plan, blandad fasad, sadeltak och tak i shingel
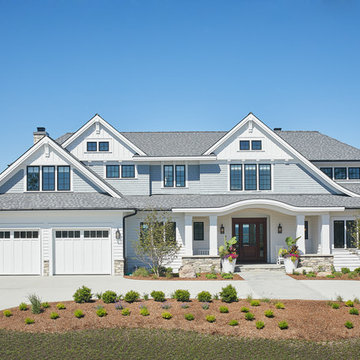
Foto på ett maritimt grått hus, med tre eller fler plan, blandad fasad, sadeltak och tak i shingel
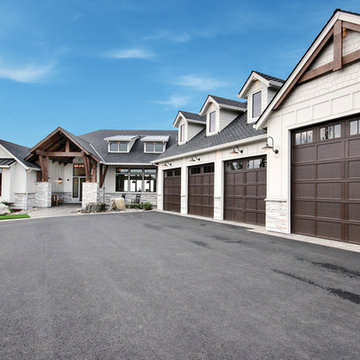
Inspired by the majesty of the Northern Lights and this family's everlasting love for Disney, this home plays host to enlighteningly open vistas and playful activity. Like its namesake, the beloved Sleeping Beauty, this home embodies family, fantasy and adventure in their truest form. Visions are seldom what they seem, but this home did begin 'Once Upon a Dream'. Welcome, to The Aurora.
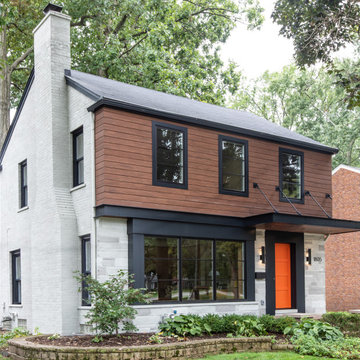
The façade is entirely new with a hanging metal porch roof, rain screen siding detail, epoxy stained brick and limestone along with new windows, doors, and a gorgeous color palette.
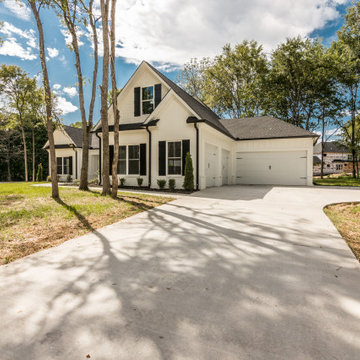
Idéer för ett stort lantligt vitt hus, med två våningar, blandad fasad, sadeltak och tak i shingel

Idéer för mellanstora vintage blå hus, med två våningar, tak i shingel, blandad fasad och valmat tak
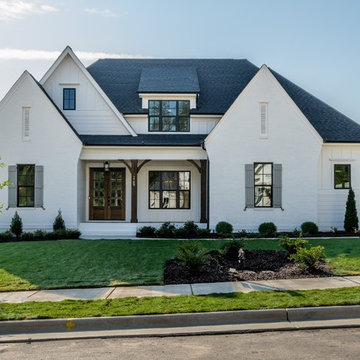
Exempel på ett stort lantligt vitt hus, med två våningar, blandad fasad, tak i shingel och valmat tak
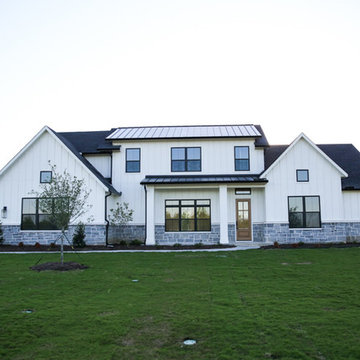
Modern Farmhouse on Acre lot.
Inspiration för stora lantliga vita hus, med två våningar, blandad fasad, sadeltak och tak i shingel
Inspiration för stora lantliga vita hus, med två våningar, blandad fasad, sadeltak och tak i shingel

This sprawling one story, modern ranch home features walnut floors and details, Cantilevered shelving and cabinetry, and stunning architectural detailing throughout.

Inredning av ett klassiskt litet rött hus, med allt i ett plan, blandad fasad, valmat tak och tak i shingel
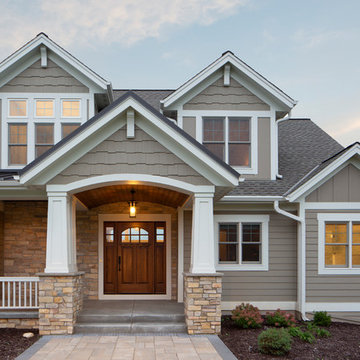
Custom designed 2 story home with first floor Master Suite. A welcoming covered and barrel vaulted porch invites you into this open concept home. Weathered Wood shingles. Pebblestone Clay siding, Jericho stone and white trim combine the look of this Mequon home. (Ryan Hainey)
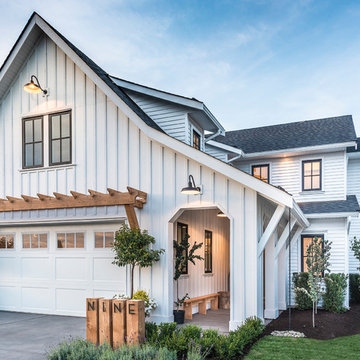
Idéer för lantliga vita hus, med två våningar, blandad fasad, sadeltak och tak i shingel
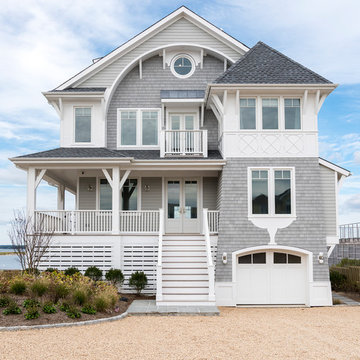
Photographer: Daniel Contelmo Jr.
Idéer för mellanstora maritima grå hus, med tre eller fler plan, blandad fasad, sadeltak och tak i shingel
Idéer för mellanstora maritima grå hus, med tre eller fler plan, blandad fasad, sadeltak och tak i shingel
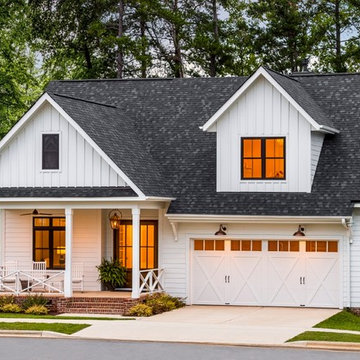
Clopay Coachman Collection carriage style garage door, Design 21 with REC13 windows on a newly constructed North Carolina farmhouse. Board and batten siding, black window frames, brick front porch, barn lights. Notice how crossbuck pattern on garage doors repeats on porch railing. Photos by Andy Frame, copyright 2018.
This image is the exclusive property of Andy Frame / Andy Frame Photography and is protected under the United States and International copyright laws.
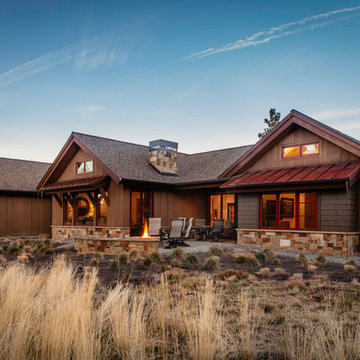
Cheryl McIntosh Photographer | greatthingsaredone.com
Idéer för att renovera ett mellanstort rustikt brunt hus, med allt i ett plan, sadeltak, blandad fasad och tak i shingel
Idéer för att renovera ett mellanstort rustikt brunt hus, med allt i ett plan, sadeltak, blandad fasad och tak i shingel
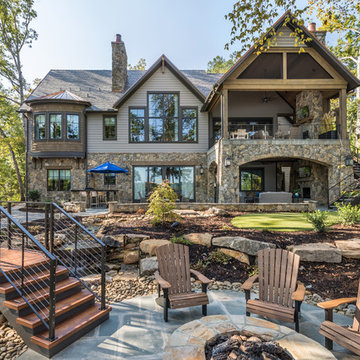
Inspiro 8
Bild på ett rustikt flerfärgat hus, med två våningar, blandad fasad, sadeltak och tak i shingel
Bild på ett rustikt flerfärgat hus, med två våningar, blandad fasad, sadeltak och tak i shingel

One level bungalow.
Photo Credit- Natalie Wyman
Idéer för små funkis svarta hus, med allt i ett plan, blandad fasad och tak i shingel
Idéer för små funkis svarta hus, med allt i ett plan, blandad fasad och tak i shingel
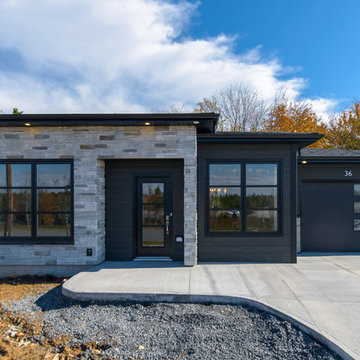
One level bungalow
Photo Credit- Natalie Wyman
Exempel på ett litet modernt svart hus, med allt i ett plan, blandad fasad och tak i shingel
Exempel på ett litet modernt svart hus, med allt i ett plan, blandad fasad och tak i shingel
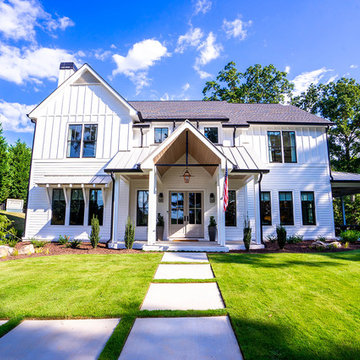
Inspiration för stora lantliga vita hus, med två våningar, blandad fasad, sadeltak och tak i shingel

www.aaronhphotographer.com
Inspiration för ett rustikt grönt hus, med tre eller fler plan, blandad fasad, sadeltak och tak i shingel
Inspiration för ett rustikt grönt hus, med tre eller fler plan, blandad fasad, sadeltak och tak i shingel
18 173 foton på hus, med blandad fasad och tak i shingel
5