18 173 foton på hus, med blandad fasad och tak i shingel
Sortera efter:
Budget
Sortera efter:Populärt i dag
21 - 40 av 18 173 foton
Artikel 1 av 3
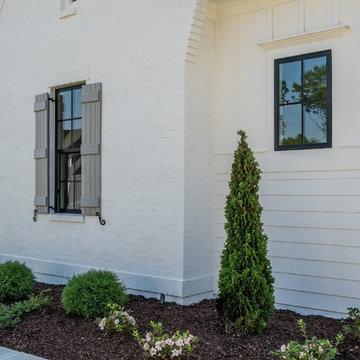
Exempel på ett stort modernt vitt hus, med två våningar, blandad fasad och tak i shingel
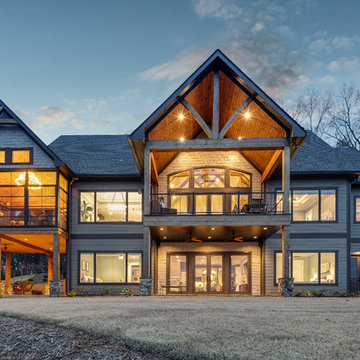
This house features an open concept floor plan, with expansive windows that truly capture the 180-degree lake views. The classic design elements, such as white cabinets, neutral paint colors, and natural wood tones, help make this house feel bright and welcoming year round.

Архитекторы: Дмитрий Глушков, Фёдор Селенин; Фото: Антон Лихтарович
Eklektisk inredning av ett stort beige hus, med två våningar, blandad fasad, platt tak och tak i shingel
Eklektisk inredning av ett stort beige hus, med två våningar, blandad fasad, platt tak och tak i shingel
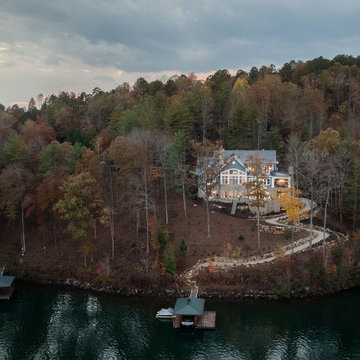
Photographer: Will Keown
Inspiration för ett stort vintage blått hus, med två våningar, blandad fasad, sadeltak och tak i shingel
Inspiration för ett stort vintage blått hus, med två våningar, blandad fasad, sadeltak och tak i shingel
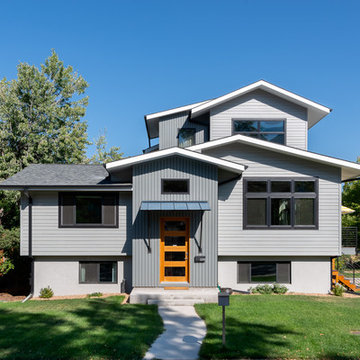
Photography by Daniel O'Connor
Inspiration för ett funkis grått hus, med blandad fasad, sadeltak och tak i shingel
Inspiration för ett funkis grått hus, med blandad fasad, sadeltak och tak i shingel
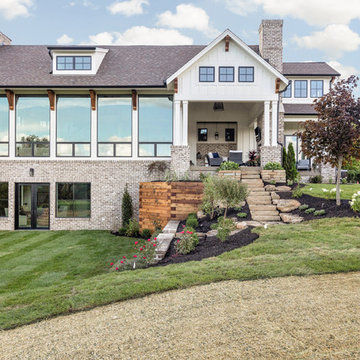
The Home Aesthetic
Idéer för att renovera ett mycket stort lantligt vitt hus, med två våningar, sadeltak, blandad fasad och tak i shingel
Idéer för att renovera ett mycket stort lantligt vitt hus, med två våningar, sadeltak, blandad fasad och tak i shingel
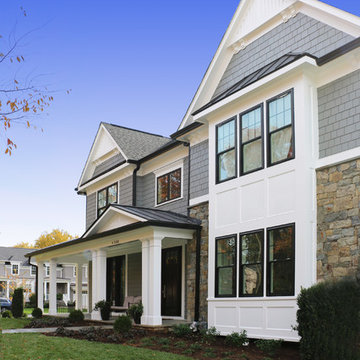
Robert Nehrebecky AIA, Re:New Architecture LLC
Idéer för att renovera ett stort amerikanskt grått hus, med två våningar, blandad fasad, sadeltak och tak i shingel
Idéer för att renovera ett stort amerikanskt grått hus, med två våningar, blandad fasad, sadeltak och tak i shingel
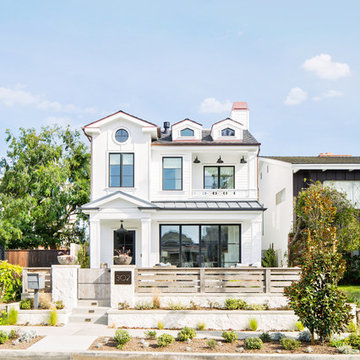
Photography: Ryan Garvin
Inredning av ett maritimt vitt hus, med två våningar, blandad fasad, sadeltak och tak i shingel
Inredning av ett maritimt vitt hus, med två våningar, blandad fasad, sadeltak och tak i shingel
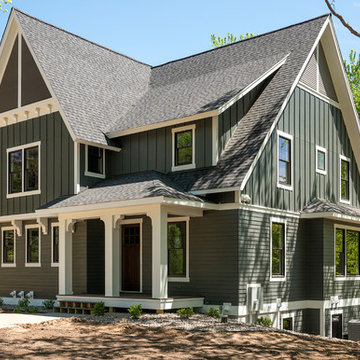
Space Crafting
Idéer för vintage gröna hus, med två våningar, blandad fasad, sadeltak och tak i shingel
Idéer för vintage gröna hus, med två våningar, blandad fasad, sadeltak och tak i shingel

Builder: Boone Construction
Photographer: M-Buck Studio
This lakefront farmhouse skillfully fits four bedrooms and three and a half bathrooms in this carefully planned open plan. The symmetrical front façade sets the tone by contrasting the earthy textures of shake and stone with a collection of crisp white trim that run throughout the home. Wrapping around the rear of this cottage is an expansive covered porch designed for entertaining and enjoying shaded Summer breezes. A pair of sliding doors allow the interior entertaining spaces to open up on the covered porch for a seamless indoor to outdoor transition.
The openness of this compact plan still manages to provide plenty of storage in the form of a separate butlers pantry off from the kitchen, and a lakeside mudroom. The living room is centrally located and connects the master quite to the home’s common spaces. The master suite is given spectacular vistas on three sides with direct access to the rear patio and features two separate closets and a private spa style bath to create a luxurious master suite. Upstairs, you will find three additional bedrooms, one of which a private bath. The other two bedrooms share a bath that thoughtfully provides privacy between the shower and vanity.

Idéer för stora funkis gröna hus, med två våningar, blandad fasad, valmat tak och tak i shingel

Idéer för att renovera ett lantligt brunt hus, med två våningar, blandad fasad, sadeltak och tak i shingel

Photo Credit: David Cannon; Design: Michelle Mentzer
Instagram: @newriverbuildingco
Idéer för mellanstora lantliga vita hus, med två våningar, blandad fasad, sadeltak och tak i shingel
Idéer för mellanstora lantliga vita hus, med två våningar, blandad fasad, sadeltak och tak i shingel
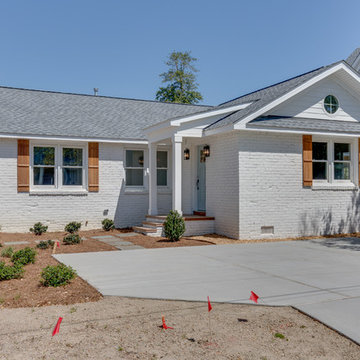
Klassisk inredning av ett mellanstort vitt hus, med allt i ett plan, blandad fasad, sadeltak och tak i shingel

The storybook exterior features a front facing garage that is ideal for narrower lots. The arched garage bays add character to the whimsical exterior. This home enjoys a spacious single dining area while the kitchen is multi-functional with a center cook-top island and bar seating for casual eating and gathering. Two additional bedrooms are found upstairs, and are separated by a loft for privacy.
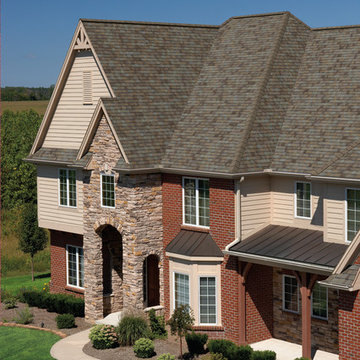
Bild på ett stort vintage beige hus, med tre eller fler plan, blandad fasad, sadeltak och tak i shingel
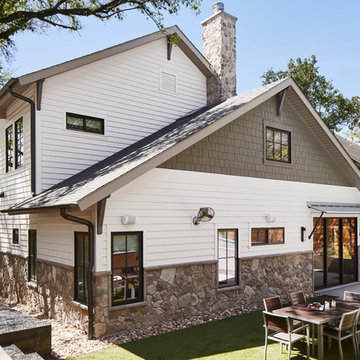
Cherry Lane Residence Rear Exterior. Construction by RisherMartin Fine Homes. Photography by Andrea Calo
Idéer för vintage hus, med två våningar, blandad fasad, sadeltak och tak i shingel
Idéer för vintage hus, med två våningar, blandad fasad, sadeltak och tak i shingel

Inspiration för ett stort vintage blått hus, med två våningar, blandad fasad, valmat tak och tak i shingel
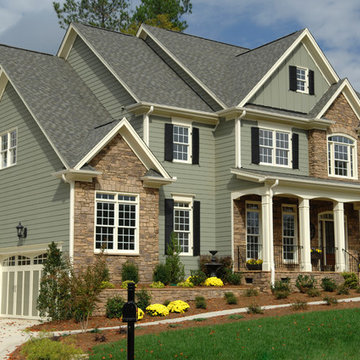
Idéer för att renovera ett stort amerikanskt grönt hus, med två våningar, blandad fasad och tak i shingel
18 173 foton på hus, med blandad fasad och tak i shingel
2
