18 173 foton på hus, med blandad fasad och tak i shingel
Sortera efter:
Budget
Sortera efter:Populärt i dag
121 - 140 av 18 173 foton
Artikel 1 av 3
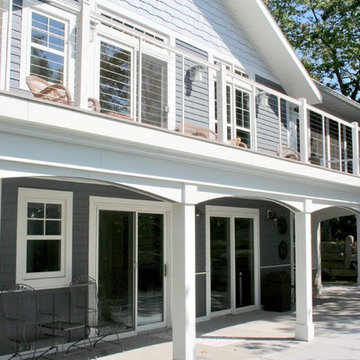
The existing wood siding and wood trim and much of at the existing stucco were replaced with engineered wood lap siding and shakes. The new exterior color scheme of french blue with accents of white and pale gray gives a more nautical feel to the house.
The original cottage was wrapped by a deck on all four sides, most of which was not used. The new composite deck is located primarily on the south (lake) side of the house, as well as at the entry. The chalet-style railings were replaced with crisp-looking cable railings. Scalloped trim connects the posts supporting the new deck.
Lowering the grade between the house and the garage placed the entry walkway at the same level as the back patio, eliminating the need to walk up a set of stairs to get from the back yard to the front.
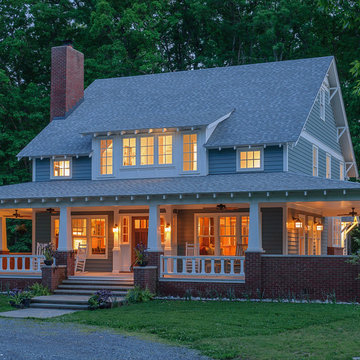
Idéer för mellanstora amerikanska blå hus, med tre eller fler plan, blandad fasad och tak i shingel
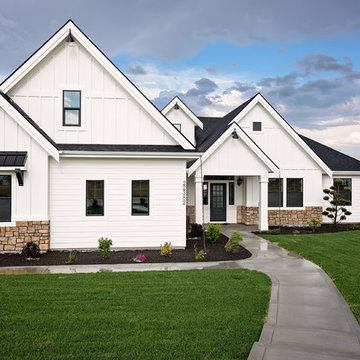
Lantlig inredning av ett mellanstort vitt hus, med två våningar, blandad fasad, sadeltak och tak i shingel
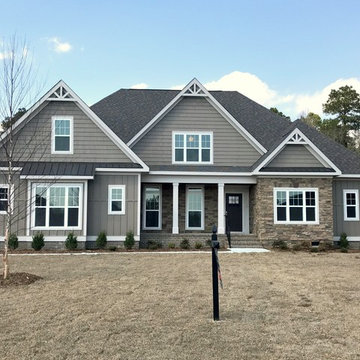
Inspiration för mellanstora amerikanska grå hus, med två våningar, blandad fasad, valmat tak och tak i shingel

A wrap around porch that frames out a beautiful Cherry Blossom tree.
Inspiration för stora klassiska grå hus, med tre eller fler plan, blandad fasad, sadeltak och tak i shingel
Inspiration för stora klassiska grå hus, med tre eller fler plan, blandad fasad, sadeltak och tak i shingel
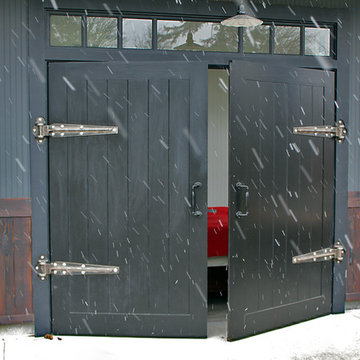
Inredning av ett industriellt mellanstort grått hus, med allt i ett plan, blandad fasad, sadeltak och tak i shingel
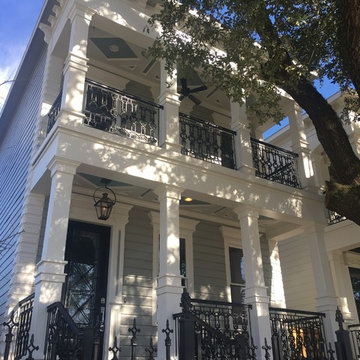
New Orleans Style home in the Houston Heights Area
Photo by MJ Schimmer
Idéer för stora vintage grå hus, med två våningar, blandad fasad, sadeltak och tak i shingel
Idéer för stora vintage grå hus, med två våningar, blandad fasad, sadeltak och tak i shingel

Every space in this home has been meticulously thought through, from the ground floor open-plan living space with its beautiful concrete floors and contemporary designer-kitchen, to the large roof-top deck enjoying spectacular views of the North-Shore. All rooms have high-ceilings, indoor radiant heating and large windows/skylights providing ample natural light.

Inspiration för stora moderna flerfärgade hus, med två våningar, blandad fasad, platt tak och tak i shingel
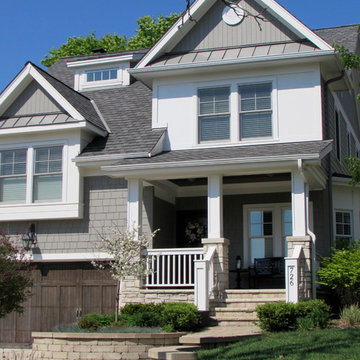
The Bird house -This multi-level home effortlessly climbs the hill. By tucking the garage below, more floor area could be dedicated to finished living space above.
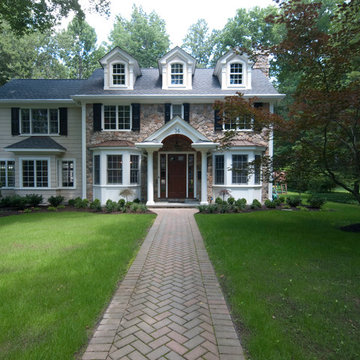
Foto på ett mellanstort vintage beige hus, med två våningar, blandad fasad, valmat tak och tak i shingel
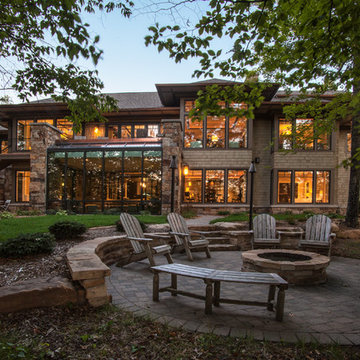
Saari & Forrai Photography
Briarwood II Construction
Foto på ett stort funkis beige hus, med tre eller fler plan, sadeltak, tak i shingel och blandad fasad
Foto på ett stort funkis beige hus, med tre eller fler plan, sadeltak, tak i shingel och blandad fasad
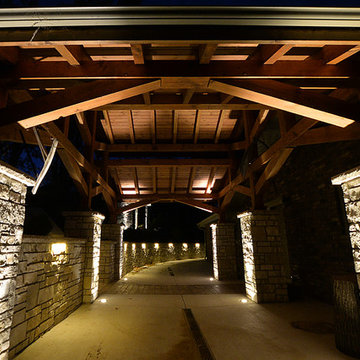
This East Troy home on Booth Lake had a few drainage issues that needed to be resolved, but one thing was clear, the homeowners knew with the proper design features, their property had amazing potential to be a fixture on the lake.
Starting with a redesign of the backyard, including retaining walls and other drainage features, the home was then ready for a radical facelift. We redesigned the entry of the home with a timber frame portico/entryway. The entire portico was built with the old-world artistry of a mortise and tenon framing method. We also designed and installed a new deck and patio facing the lake, installed an integrated driveway and sidewalk system throughout the property and added a splash of evening effects with some beautiful architectural lighting around the house.
A Timber Tech deck with Radiance cable rail system was added off the side of the house to increase lake viewing opportunities and a beautiful stamped concrete patio was installed at the lower level of the house for additional lounging.
Lastly, the original detached garage was razed and rebuilt with a new design that not only suits our client’s needs, but is designed to complement the home’s new look. The garage was built with trusses to create the tongue and groove wood cathedral ceiling and the storage area to the front of the garage. The secondary doors on the lakeside of the garage were installed to allow our client to drive his golf cart along the crushed granite pathways and to provide a stunning view of Booth Lake from the multi-purpose garage.
Terry Mayer http://www.terrymayerphotography.com/

Anice Hoachlander, Hoachlander Davis Photography
Foto på ett stort retro grått hus i flera nivåer, med sadeltak, blandad fasad och tak i shingel
Foto på ett stort retro grått hus i flera nivåer, med sadeltak, blandad fasad och tak i shingel
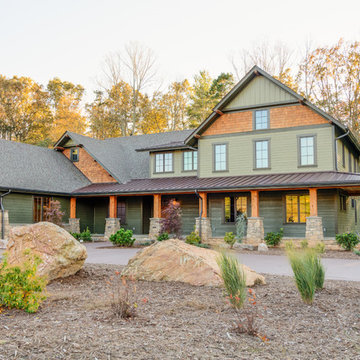
Inspiration för stora lantliga gröna hus, med två våningar, sadeltak, tak i shingel och blandad fasad
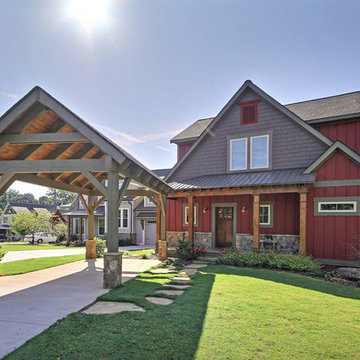
Kurtis Miller - KM Pics
Foto på ett mellanstort lantligt rött hus, med sadeltak, två våningar, blandad fasad och tak i shingel
Foto på ett mellanstort lantligt rött hus, med sadeltak, två våningar, blandad fasad och tak i shingel
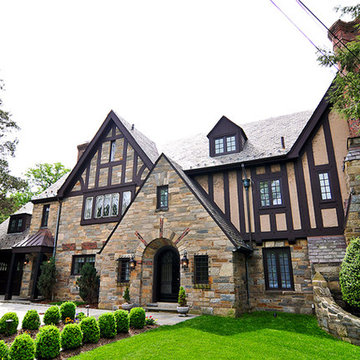
Klassisk inredning av ett stort beige hus, med tre eller fler plan, blandad fasad, sadeltak och tak i shingel
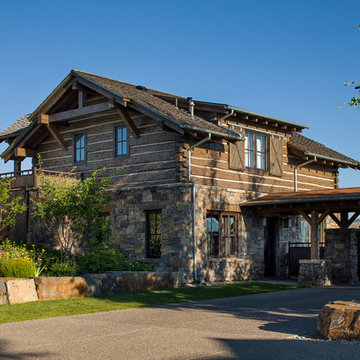
Kibo Group of Missoula (a Division of Rocky Mountain Homes) provided architectural services. Shannon Callaghan Interior Design of Missoula provided extensive consultative services during the project. Rocky Mountain Log Homes Supplied materials and provided the Photos
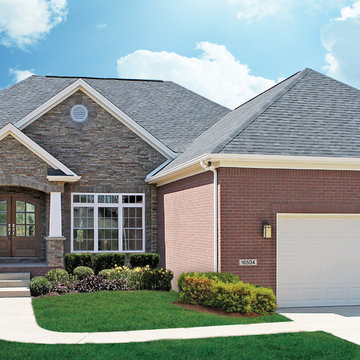
Jagoe Homes, Inc. Project: The Enclave at Glen Lakes Home. Location: Louisville, Kentucky. Site Number: EGL 40.
Idéer för ett stort amerikanskt rött hus, med allt i ett plan, blandad fasad, valmat tak och tak i shingel
Idéer för ett stort amerikanskt rött hus, med allt i ett plan, blandad fasad, valmat tak och tak i shingel

Meechan Architectural Photography
Modern inredning av ett stort svart hus, med två våningar, blandad fasad, valmat tak och tak i shingel
Modern inredning av ett stort svart hus, med två våningar, blandad fasad, valmat tak och tak i shingel
18 173 foton på hus, med blandad fasad och tak i shingel
7