520 foton på hus, med fiberplattor i betong och halvvalmat sadeltak
Sortera efter:
Budget
Sortera efter:Populärt i dag
61 - 80 av 520 foton
Artikel 1 av 3

Bild på ett litet maritimt blått hus, med allt i ett plan, fiberplattor i betong, halvvalmat sadeltak och tak i metall
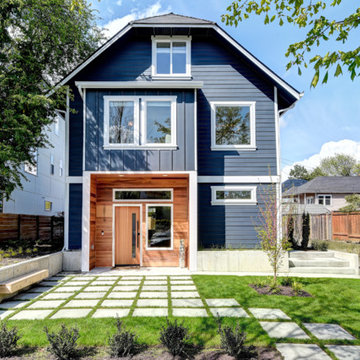
Photo by Travis Peterson.
Klassisk inredning av ett mellanstort blått hus, med tre eller fler plan, fiberplattor i betong, halvvalmat sadeltak och tak i shingel
Klassisk inredning av ett mellanstort blått hus, med tre eller fler plan, fiberplattor i betong, halvvalmat sadeltak och tak i shingel
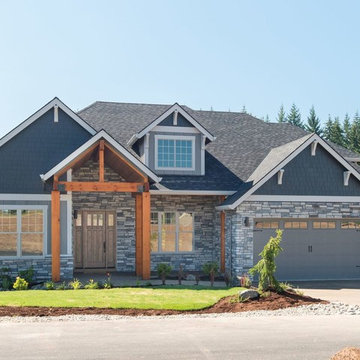
Zillow
Exempel på ett stort amerikanskt grått hus, med två våningar, fiberplattor i betong, halvvalmat sadeltak och tak i shingel
Exempel på ett stort amerikanskt grått hus, med två våningar, fiberplattor i betong, halvvalmat sadeltak och tak i shingel
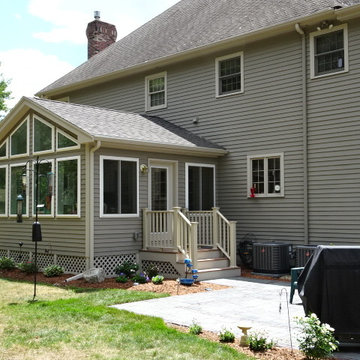
Klassisk inredning av ett mycket stort grått hus, med två våningar, fiberplattor i betong och halvvalmat sadeltak
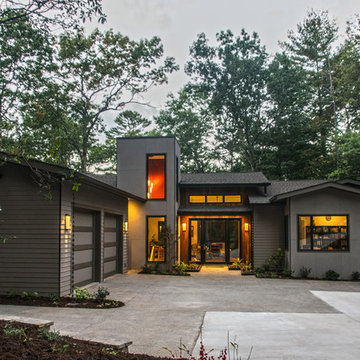
A warm contemporary plan, with a distinctive stairwell tower. They chose us because of the variety of styles we’ve built in the past, the other satisfied clients they spoke with, and our transparent financial reporting throughout the building process. Positioned on the site for privacy and to protect the natural vegetation, it was important that all the details—including disability access throughout.
A professional lighting designer specified all-LED lighting. Energy-efficient geothermal HVAC, expansive windows, and clean, finely finished details. Built on a sloped lot, the 3,300-sq.-ft. home appears modest in size from the driveway, but the expansive, finished lower level, with ample windows, offers several useful spaces, for everyday living and guest quarters.
Contemporary exterior features a custom milled front entry & nickel gap vertical siding. Unique, 17'-tall stairwell tower, with plunging 9-light LED pendant fixture. Custom, handcrafted concrete hearth spans the entire fireplace. Lower level includes an exercise room, outfitted for an Endless Pool.
Parade of Homes Tour Silver Medal award winner.
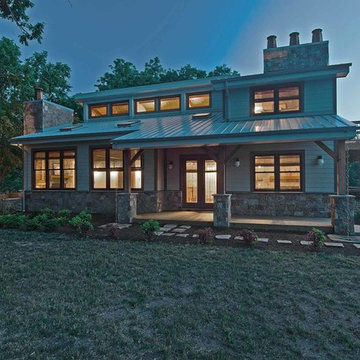
Photo by RJC Photography
Foto på ett mellanstort amerikanskt brunt hus, med två våningar, fiberplattor i betong och halvvalmat sadeltak
Foto på ett mellanstort amerikanskt brunt hus, med två våningar, fiberplattor i betong och halvvalmat sadeltak
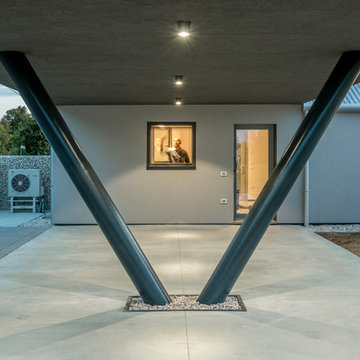
Lunghi filari alberati, campi di frumento, fossati, questi sono gli ”elementi” che scandiscono il paesaggio del graticolato romano e della pianura padana, ambiente in cui si colloca Stay House.
Un paesaggio in cui l’aspetto architettonico è fortemente legato al “Genius Loci” di questi luoghi, quale elemento di caratterizzazione, di ricordo, di legame con quello che era il modo di abitarli.
Genius loci, come inizio di una strategia di organizzazione dello spazio che ha voluto interpretare le geometrie di questo paesaggio, ricco di elementi e con la quale interagire all’interno del processo architettonico.
Forme semplici che rispecchiano i caratteri tipologici, che scandiscono i volumi , due, sovrapposti a identificare lo spazio dedicato al giorno e quello della notte.
La tecnologia architettonica d’oggi ci permette di ruotare e sospendere i volumi, generando cosi una pianta ad L e corte con sguardo ai filari alberati, al frumento, al monte grappa quale cornice dello spazio giorno con cui il dialogo è continuo.
Fluttuante, la zona notte si sovrappone al volume giorno unendo i vari ambienti interni in una successione di spazi che compongono il modo di abitare in stay house, in maniera semplice ma curata per rispondere a quelle esigenze di “lusso spartano” quale risposta all’esigenza di realizzare con materiali semplici un abitare unico e speciale.
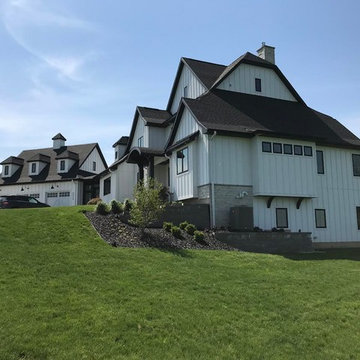
This charming modern farmhouse is located in Ada, MI. It has white board and batten siding with a light stone base and black windows and eaves. The complex roof (hipped dormer and cupola over the garage, barrel vault front entry, shed roofs, flared eaves and two jerkinheads, aka: clipped gable) was carefully designed and balanced to meet the clients wishes and to be compatible with the neighborhood style that was predominantly French Country.
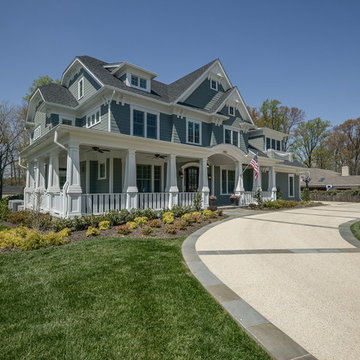
Bild på ett stort vintage blått hus, med tre eller fler plan, fiberplattor i betong och halvvalmat sadeltak
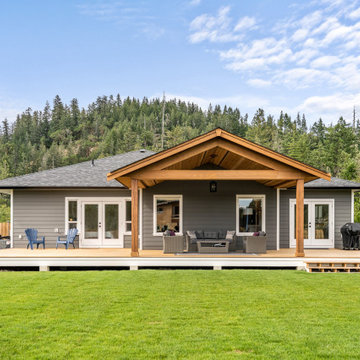
HardiePlank and HardieShingle siding provide a durable exterior against the elements for this custom modern farmhouse rancher. The wood details add a touch of west-coast.
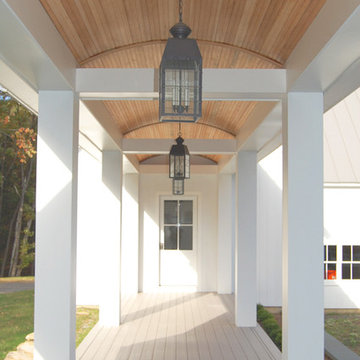
Inredning av ett klassiskt mycket stort vitt hus, med tre eller fler plan, fiberplattor i betong och halvvalmat sadeltak
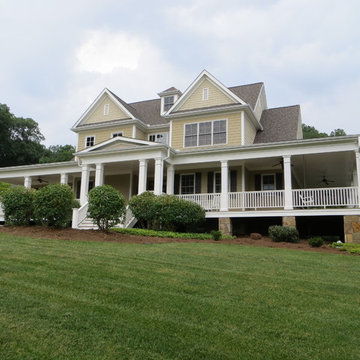
Wrap around Porch with Lapboard and Shake Siding Repaint, Repair, Re-roof
Idéer för ett stort lantligt beige hus, med två våningar, fiberplattor i betong, halvvalmat sadeltak och tak i shingel
Idéer för ett stort lantligt beige hus, med två våningar, fiberplattor i betong, halvvalmat sadeltak och tak i shingel
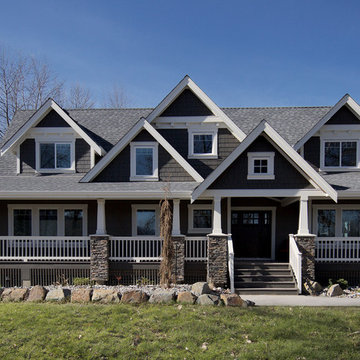
The front of the home is impressive with shingle siding accents and wrap around porch. White windows and trim details including dentil molding set off the siding colour.
Photo by Brice Ferre
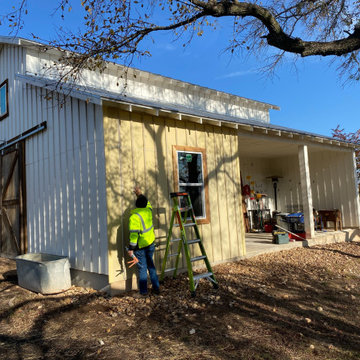
Exterior - we enclosed this area for a storage room and cat house!
Inspiration för ett lantligt vitt hus, med fiberplattor i betong, halvvalmat sadeltak och tak i metall
Inspiration för ett lantligt vitt hus, med fiberplattor i betong, halvvalmat sadeltak och tak i metall
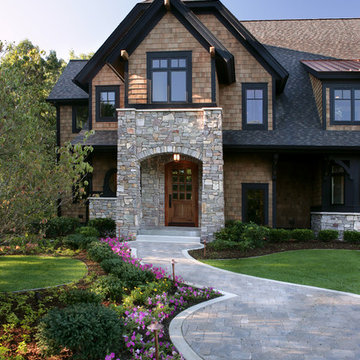
Inspired by historic homes in America’s grand old neighborhoods, the Wainsborough combines the rich character and architectural craftsmanship of the past with contemporary conveniences. Perfect for today’s busy lifestyles, the home is the perfect blend of past and present. Touches of the ever-popular Shingle Style – from the cedar lap siding to the pitched roof – imbue the home with all-American charm without sacrificing modern convenience.
Exterior highlights include stone detailing, multiple entries, transom windows and arched doorways. Inside, the home features a livable open floor plan as well as 10-foot ceilings. The kitchen, dining room and family room flow together, with a large fireplace and an inviting nearby deck. A children’s wing over the garage, a luxurious master suite and adaptable design elements give the floor plan the flexibility to adapt as a family’s needs change. “Right-size” rooms live large, but feel cozy. While the floor plan reflects a casual, family-friendly lifestyle, craftsmanship throughout includes interesting nooks and window seats, all hallmarks of the past.
The main level includes a kitchen with a timeless character and architectural flair. Designed to function as a modern gathering room reflecting the trend toward the kitchen serving as the heart of the home, it features raised panel, hand-finished cabinetry and hidden, state-of-the-art appliances. Form is as important as function, with a central square-shaped island serving as a both entertaining and workspace. Custom-designed features include a pull-out bookshelf for cookbooks as well as a pull-out table for extra seating. Other first-floor highlights include a dining area with a bay window, a welcoming hearth room with fireplace, a convenient office and a handy family mud room near the side entrance. A music room off the great room adds an elegant touch to this otherwise comfortable, casual home.
Upstairs, a large master suite and master bath ensures privacy. Three additional children’s bedrooms are located in a separate wing over the garage. The lower level features a large family room and adjacent home theater, a guest room and bath and a convenient wine and wet bar.
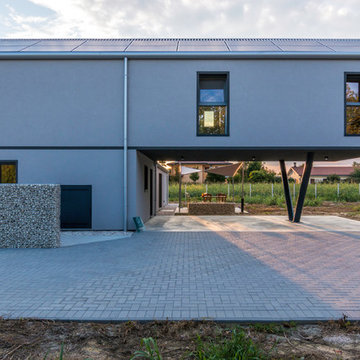
Inspiration för ett mellanstort funkis grått hus, med två våningar, fiberplattor i betong, halvvalmat sadeltak och tak i metall
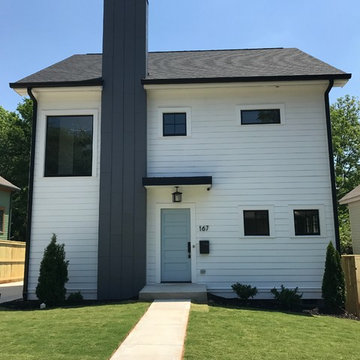
Bild på ett mellanstort funkis vitt hus, med två våningar, fiberplattor i betong, halvvalmat sadeltak och tak i shingel
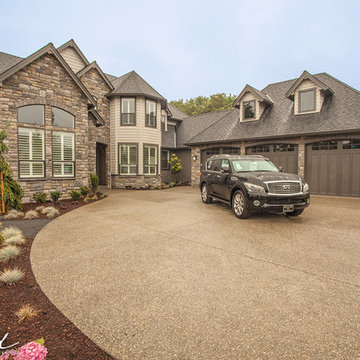
The Finleigh - Transitional Craftsman in Vancouver, Washington by Cascade West Development Inc.
Welcome to the Finleigh, a newer style transitional home that breaks the typical “New Home” mold. The exterior of this home boasts some traditional elements you would typically find in a NW Craftsman Style Design.
A steeper, more masculine 12/12 roof pitch, gorgeous dormers, a roof combination of gables and hips, a sprawling three car garage, massive amounts of stone and traditional siding, extend a comfortable welcoming hand to all.
Cascade West Facebook: https://goo.gl/MCD2U1
Cascade West Website: https://goo.gl/XHm7Un
These photos, like many of ours, were taken by the good people of ExposioHDR - Portland, Or
Exposio Facebook: https://goo.gl/SpSvyo
Exposio Website: https://goo.gl/Cbm8Ya

Foto på ett stort amerikanskt grått hus, med tre eller fler plan, fiberplattor i betong och halvvalmat sadeltak
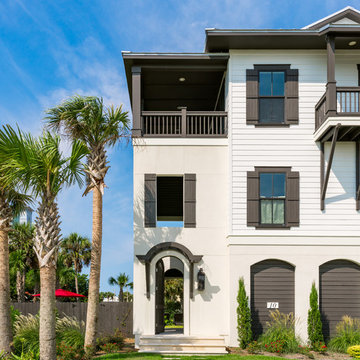
Greg Reigler
Idéer för mellanstora maritima vita hus, med tre eller fler plan, fiberplattor i betong, halvvalmat sadeltak och tak i metall
Idéer för mellanstora maritima vita hus, med tre eller fler plan, fiberplattor i betong, halvvalmat sadeltak och tak i metall
520 foton på hus, med fiberplattor i betong och halvvalmat sadeltak
4