520 foton på hus, med fiberplattor i betong och halvvalmat sadeltak
Sortera efter:
Budget
Sortera efter:Populärt i dag
81 - 100 av 520 foton
Artikel 1 av 3
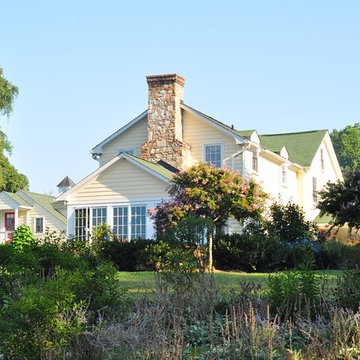
David Sutphen
Idéer för att renovera ett stort vintage gult hus, med tre eller fler plan, fiberplattor i betong och halvvalmat sadeltak
Idéer för att renovera ett stort vintage gult hus, med tre eller fler plan, fiberplattor i betong och halvvalmat sadeltak
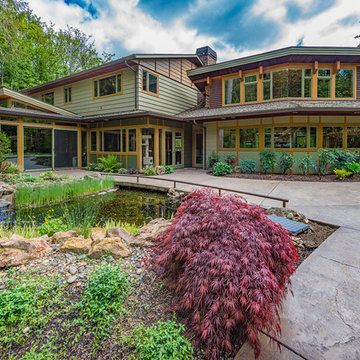
Western Elevation. Photo by Dale Headrick
Inspiration för ett stort funkis grönt hus, med två våningar, fiberplattor i betong och halvvalmat sadeltak
Inspiration för ett stort funkis grönt hus, med två våningar, fiberplattor i betong och halvvalmat sadeltak
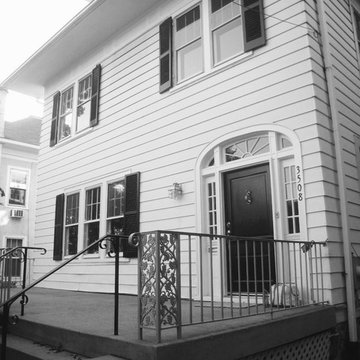
Stacy Zarin Goldberg
Exempel på ett stort klassiskt hus, med tre eller fler plan, halvvalmat sadeltak och fiberplattor i betong
Exempel på ett stort klassiskt hus, med tre eller fler plan, halvvalmat sadeltak och fiberplattor i betong
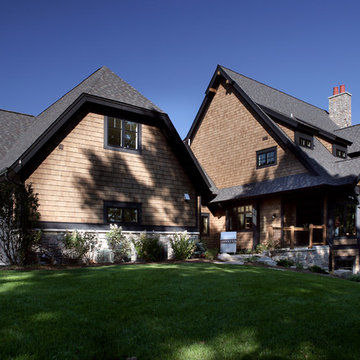
Inspired by historic homes in America’s grand old neighborhoods, the Wainsborough combines the rich character and architectural craftsmanship of the past with contemporary conveniences. Perfect for today’s busy lifestyles, the home is the perfect blend of past and present. Touches of the ever-popular Shingle Style – from the cedar lap siding to the pitched roof – imbue the home with all-American charm without sacrificing modern convenience.
Exterior highlights include stone detailing, multiple entries, transom windows and arched doorways. Inside, the home features a livable open floor plan as well as 10-foot ceilings. The kitchen, dining room and family room flow together, with a large fireplace and an inviting nearby deck. A children’s wing over the garage, a luxurious master suite and adaptable design elements give the floor plan the flexibility to adapt as a family’s needs change. “Right-size” rooms live large, but feel cozy. While the floor plan reflects a casual, family-friendly lifestyle, craftsmanship throughout includes interesting nooks and window seats, all hallmarks of the past.
The main level includes a kitchen with a timeless character and architectural flair. Designed to function as a modern gathering room reflecting the trend toward the kitchen serving as the heart of the home, it features raised panel, hand-finished cabinetry and hidden, state-of-the-art appliances. Form is as important as function, with a central square-shaped island serving as a both entertaining and workspace. Custom-designed features include a pull-out bookshelf for cookbooks as well as a pull-out table for extra seating. Other first-floor highlights include a dining area with a bay window, a welcoming hearth room with fireplace, a convenient office and a handy family mud room near the side entrance. A music room off the great room adds an elegant touch to this otherwise comfortable, casual home.
Upstairs, a large master suite and master bath ensures privacy. Three additional children’s bedrooms are located in a separate wing over the garage. The lower level features a large family room and adjacent home theater, a guest room and bath and a convenient wine and wet bar.
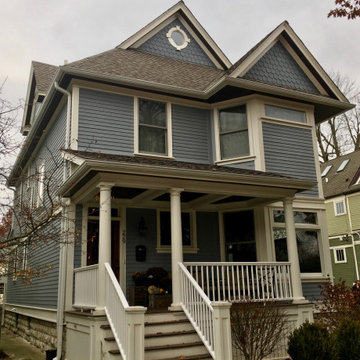
Located in a charming family-friendly "train station" neighborhood in La Grange, this historic Victorian home was in dire need of TLC . The existing home was lacking a true covered entrance and the exterior was in complete disrepair. With plenty of care and attention to detail, we designed a new covered front entry porch with appropriate period detailing and materials. The coffered ceiling is adorned in stained beadboard with white accents of trim throughout. The home's existing siding was completely removed and replaced with traditional lap siding painted in a vibrant periwinkle blue tone along with white trim and white replacement windows. Similar to the covered porch, all the roof eave overhangs are adorned in stained beadboard giving it a unique yet vintage look. The top gable roof sections have a scallop pattern siding to bring some visual interest to the facade. A new bluestone paver entry walkway was added to connect the front porch steps to the sidewalk seamlessly. This home has been brought back to its former glory and fits in perfectly with the neighborhood.
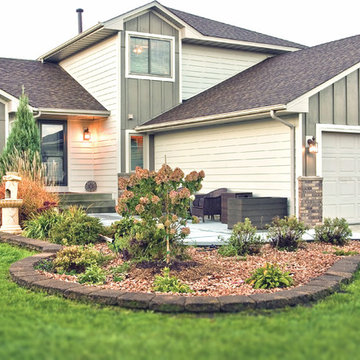
Inspiration för mellanstora amerikanska flerfärgade hus, med två våningar, fiberplattor i betong och halvvalmat sadeltak
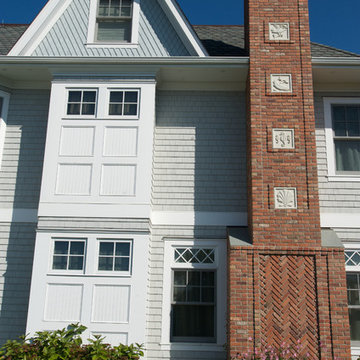
Photo Credit: Bill Wilson
Foto på ett stort vintage grått hus, med två våningar, fiberplattor i betong och halvvalmat sadeltak
Foto på ett stort vintage grått hus, med två våningar, fiberplattor i betong och halvvalmat sadeltak
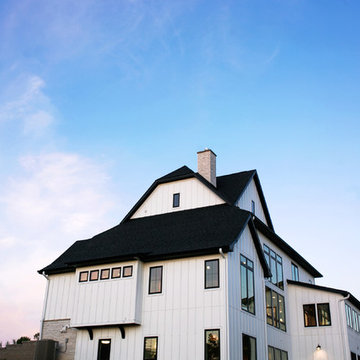
This charming modern farmhouse is located in Ada, MI. It has white board and batten siding with a light stone base and black windows and eaves. The complex roof (hipped dormer and cupola over the garage, barrel vault front entry, shed roofs, flared eaves and two jerkinheads, aka: clipped gable) was carefully designed and balanced to meet the clients wishes and to be compatible with the neighborhood style that was predominantly French Country.
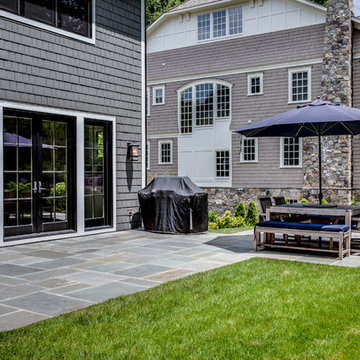
Exempel på ett stort amerikanskt grått hus, med tre eller fler plan, fiberplattor i betong och halvvalmat sadeltak
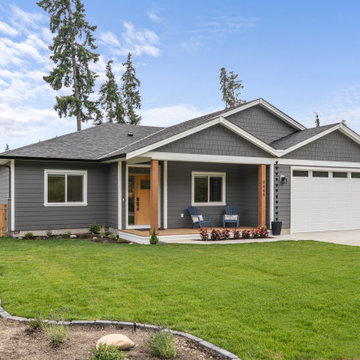
HardiePlank and HardieShingle siding provide a durable exterior against the elements for this custom modern farmhouse rancher. The wood details of the front porch add a touch of west-coast feeling and provide an inviting, sheltered entry.
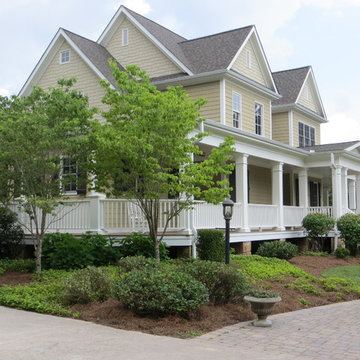
Repaint, Repair, Reroof
Idéer för stora lantliga beige hus, med två våningar, fiberplattor i betong, halvvalmat sadeltak och tak i shingel
Idéer för stora lantliga beige hus, med två våningar, fiberplattor i betong, halvvalmat sadeltak och tak i shingel
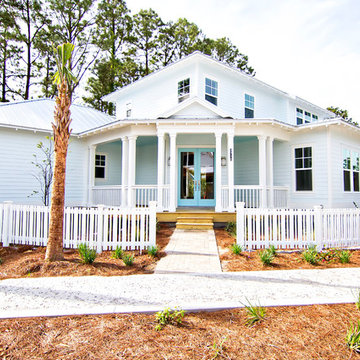
Glenn Layton Homes, LLC
Maritim inredning av ett mellanstort blått hus, med två våningar, fiberplattor i betong och halvvalmat sadeltak
Maritim inredning av ett mellanstort blått hus, med två våningar, fiberplattor i betong och halvvalmat sadeltak
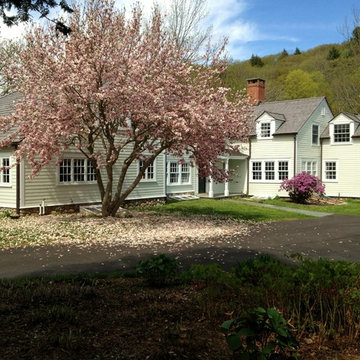
Will Calhoun - photo
This was a tired, worn down property with fading details from better days. A garage, spa, entry addition was added and the balance of the home was upgraded with new mechanical systems, state of the art insulation, new finishes and restored details throughout. Now it is a gracious, comfortable and inviting home with seven bathrooms, seven and a half baths, a media room, a relaxing spa, a spectacular lounging porch, a formal living room, dining room, breakfast room, a grand kitchen with pantry, a cozy paneled study, garage space for two cars and an inviting pool. The underground drainage was restored, a new driveway installed with an handsome security gate.
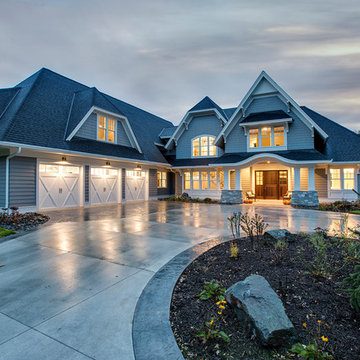
Inredning av ett klassiskt mycket stort grått hus, med två våningar, fiberplattor i betong och halvvalmat sadeltak
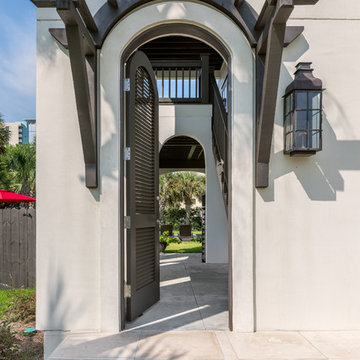
Greg Reigler
Inspiration för mellanstora maritima vita hus, med tre eller fler plan, fiberplattor i betong, halvvalmat sadeltak och tak i metall
Inspiration för mellanstora maritima vita hus, med tre eller fler plan, fiberplattor i betong, halvvalmat sadeltak och tak i metall
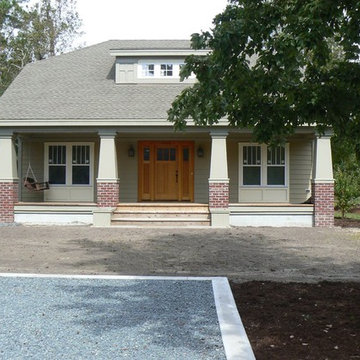
Inspiration för mellanstora amerikanska gröna hus, med två våningar, fiberplattor i betong och halvvalmat sadeltak
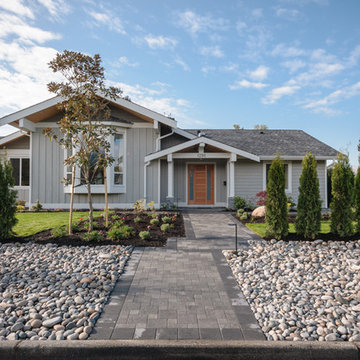
Inspiration för mellanstora amerikanska grå hus, med allt i ett plan, fiberplattor i betong, halvvalmat sadeltak och tak i shingel
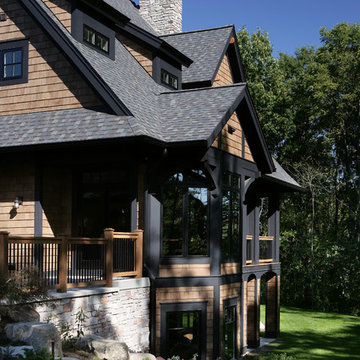
Inspired by historic homes in America’s grand old neighborhoods, the Wainsborough combines the rich character and architectural craftsmanship of the past with contemporary conveniences. Perfect for today’s busy lifestyles, the home is the perfect blend of past and present. Touches of the ever-popular Shingle Style – from the cedar lap siding to the pitched roof – imbue the home with all-American charm without sacrificing modern convenience.
Exterior highlights include stone detailing, multiple entries, transom windows and arched doorways. Inside, the home features a livable open floor plan as well as 10-foot ceilings. The kitchen, dining room and family room flow together, with a large fireplace and an inviting nearby deck. A children’s wing over the garage, a luxurious master suite and adaptable design elements give the floor plan the flexibility to adapt as a family’s needs change. “Right-size” rooms live large, but feel cozy. While the floor plan reflects a casual, family-friendly lifestyle, craftsmanship throughout includes interesting nooks and window seats, all hallmarks of the past.
The main level includes a kitchen with a timeless character and architectural flair. Designed to function as a modern gathering room reflecting the trend toward the kitchen serving as the heart of the home, it features raised panel, hand-finished cabinetry and hidden, state-of-the-art appliances. Form is as important as function, with a central square-shaped island serving as a both entertaining and workspace. Custom-designed features include a pull-out bookshelf for cookbooks as well as a pull-out table for extra seating. Other first-floor highlights include a dining area with a bay window, a welcoming hearth room with fireplace, a convenient office and a handy family mud room near the side entrance. A music room off the great room adds an elegant touch to this otherwise comfortable, casual home.
Upstairs, a large master suite and master bath ensures privacy. Three additional children’s bedrooms are located in a separate wing over the garage. The lower level features a large family room and adjacent home theater, a guest room and bath and a convenient wine and wet bar.
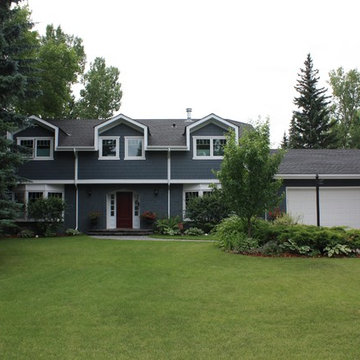
S.I.S. Exterior Renovations
Idéer för att renovera ett stort vintage blått hus, med två våningar, fiberplattor i betong, halvvalmat sadeltak och tak i shingel
Idéer för att renovera ett stort vintage blått hus, med två våningar, fiberplattor i betong, halvvalmat sadeltak och tak i shingel
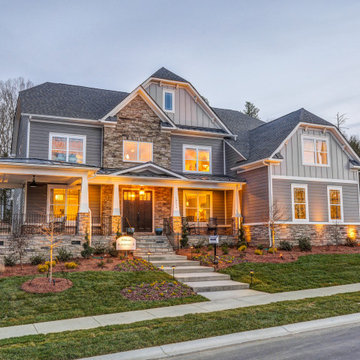
A beautiful craftsman style home in Charlotte with fiber cement siding, a wraparound porch and clipped gable roof.
Inredning av ett amerikanskt stort hus, med två våningar, fiberplattor i betong, halvvalmat sadeltak och tak i shingel
Inredning av ett amerikanskt stort hus, med två våningar, fiberplattor i betong, halvvalmat sadeltak och tak i shingel
520 foton på hus, med fiberplattor i betong och halvvalmat sadeltak
5