520 foton på hus, med fiberplattor i betong och halvvalmat sadeltak
Sortera efter:
Budget
Sortera efter:Populärt i dag
121 - 140 av 520 foton
Artikel 1 av 3
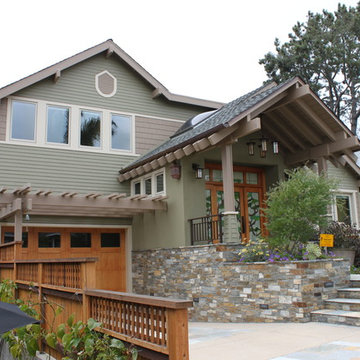
A completely new look is given to this home with a completely renovated face. The stain glass door in the entry is complimented by the green and grey James Hardie siding.
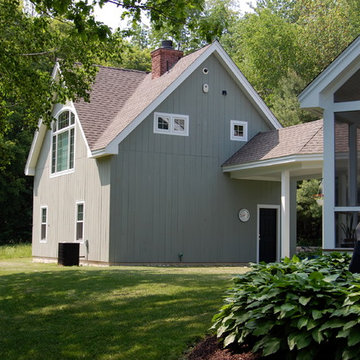
Inredning av ett klassiskt stort grönt hus, med två våningar, fiberplattor i betong och halvvalmat sadeltak
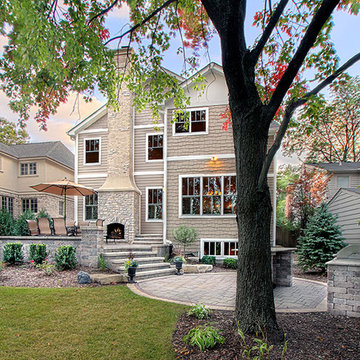
A custom home builder in Chicago's western suburbs, Summit Signature Homes, ushers in a new era of residential construction. With an eye on superb design and value, industry-leading practices and superior customer service, Summit stands alone. Custom-built homes in Clarendon Hills, Hinsdale, Western Springs, and other western suburbs.
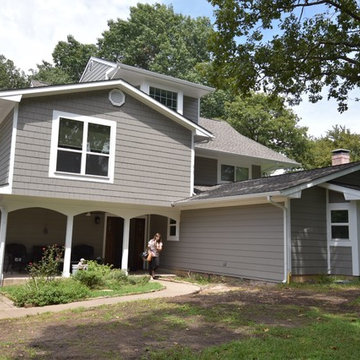
We had the wonderful opportunity of determining exterior colors for the home and adding some wonderful detail like the wide hardie board trim painted a crisp white. When the weather cools, we will see some beautiful new landscaping too!
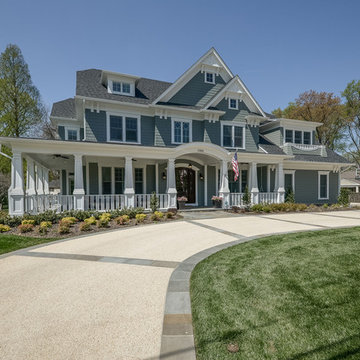
Idéer för stora vintage blå hus, med tre eller fler plan, fiberplattor i betong och halvvalmat sadeltak
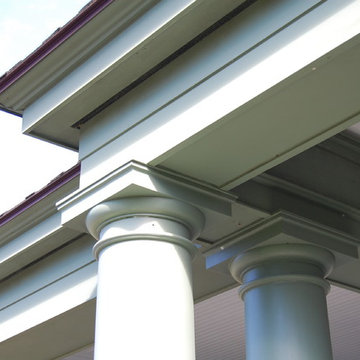
The pergola was designed to extend into the screen porch and create a beamed ceiling.
Inredning av ett klassiskt stort grått hus i flera nivåer, med fiberplattor i betong och halvvalmat sadeltak
Inredning av ett klassiskt stort grått hus i flera nivåer, med fiberplattor i betong och halvvalmat sadeltak

HardiePlank and HardieShingle siding provide a durable exterior against the elements for this custom modern farmhouse rancher. The wood details add a touch of west-coast.
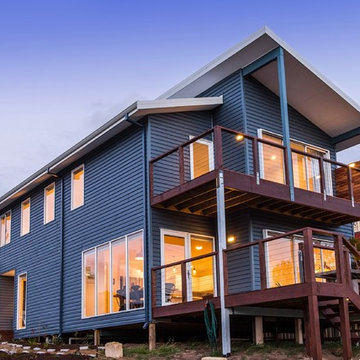
A spacewise design on a very narrow sloping city block. Optimising light, views and flow of spaces.
Idéer för att renovera ett mellanstort rustikt blått radhus, med fiberplattor i betong, halvvalmat sadeltak och tak i metall
Idéer för att renovera ett mellanstort rustikt blått radhus, med fiberplattor i betong, halvvalmat sadeltak och tak i metall

Bild på ett litet maritimt blått hus, med allt i ett plan, fiberplattor i betong, halvvalmat sadeltak och tak i metall
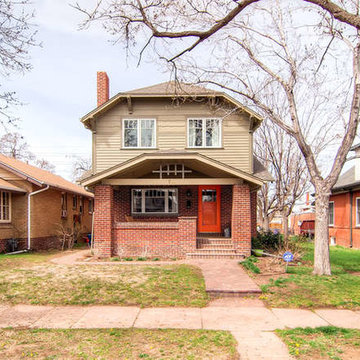
Small pop top, Washington Park, Denver.
Exempel på ett litet amerikanskt beige hus, med två våningar, fiberplattor i betong och halvvalmat sadeltak
Exempel på ett litet amerikanskt beige hus, med två våningar, fiberplattor i betong och halvvalmat sadeltak
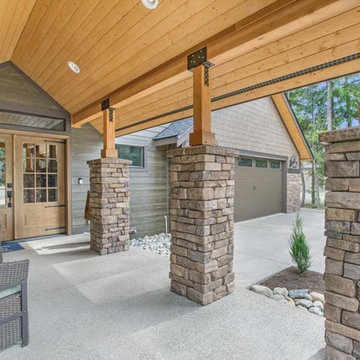
The snow finally melted all away and we were able to capture some photos of this incredible beauty! This house features prefinished siding by WoodTone - their rustic series. Which gives you the wood look and feel with the durability of cement siding. Cedar posts and corbels, all accented by the extensive amount of exterior stone!
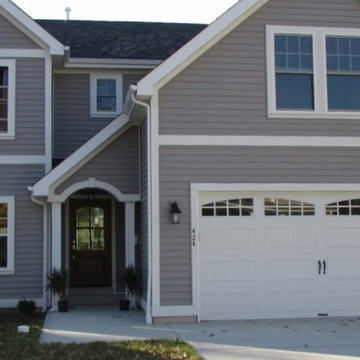
Idéer för att renovera ett stort vintage grått hus, med två våningar, fiberplattor i betong, halvvalmat sadeltak och tak i shingel
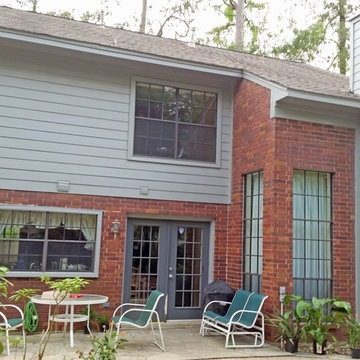
Rear of home. We removed the old and rotting wood siding that was on this home in The Woodlands Texas. We installed Tyvek Thermawrap to help make the home more energy efficient. Then we installed James Hardie Siding Beaded Cedarmill siding to the home. We also installed Hardie Trim & Vented Soffit as well. We then painted the home with Sherwin-Williams Super Paint! The Hardie Siding comes with a non prorated 30 year warranty. This is one beautiful job by Texas Home Exteriors! Front of home.
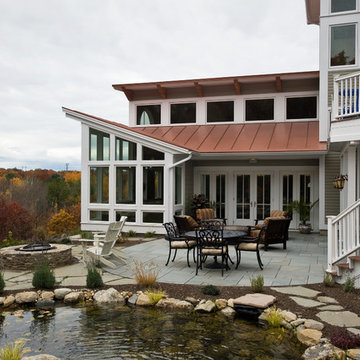
Bild på ett mycket stort maritimt beige hus, med tre eller fler plan, fiberplattor i betong och halvvalmat sadeltak
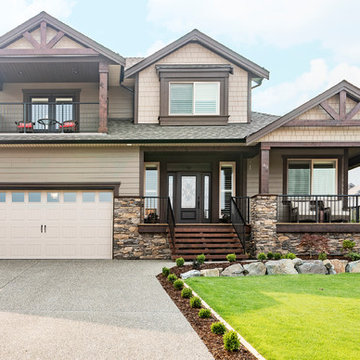
Traditional style home exterior with custom timber stairs, black aluminum railings, Hardie siding, and finished with beautiful landscaping.
Photos by Brice Ferre
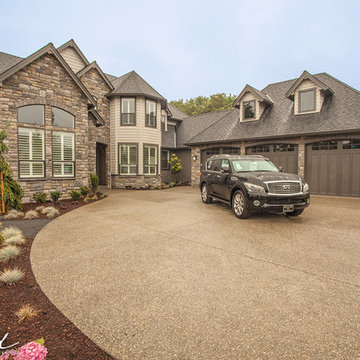
The Finleigh - Transitional Craftsman in Vancouver, Washington by Cascade West Development Inc.
Welcome to the Finleigh, a newer style transitional home that breaks the typical “New Home” mold. The exterior of this home boasts some traditional elements you would typically find in a NW Craftsman Style Design.
A steeper, more masculine 12/12 roof pitch, gorgeous dormers, a roof combination of gables and hips, a sprawling three car garage, massive amounts of stone and traditional siding, extend a comfortable welcoming hand to all.
Cascade West Facebook: https://goo.gl/MCD2U1
Cascade West Website: https://goo.gl/XHm7Un
These photos, like many of ours, were taken by the good people of ExposioHDR - Portland, Or
Exposio Facebook: https://goo.gl/SpSvyo
Exposio Website: https://goo.gl/Cbm8Ya
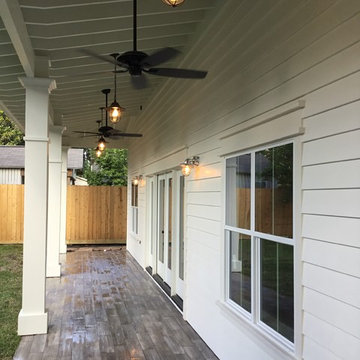
Large remodel project on Chippendale Road (Oak Forest). Existing 1 story house was transformed into a beautiful, traditional 2 story home. Large porches, upstairs balcony and lush landscaping make this home a standout.
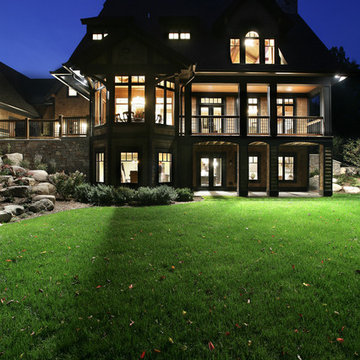
Inspired by historic homes in America’s grand old neighborhoods, the Wainsborough combines the rich character and architectural craftsmanship of the past with contemporary conveniences. Perfect for today’s busy lifestyles, the home is the perfect blend of past and present. Touches of the ever-popular Shingle Style – from the cedar lap siding to the pitched roof – imbue the home with all-American charm without sacrificing modern convenience.
Exterior highlights include stone detailing, multiple entries, transom windows and arched doorways. Inside, the home features a livable open floor plan as well as 10-foot ceilings. The kitchen, dining room and family room flow together, with a large fireplace and an inviting nearby deck. A children’s wing over the garage, a luxurious master suite and adaptable design elements give the floor plan the flexibility to adapt as a family’s needs change. “Right-size” rooms live large, but feel cozy. While the floor plan reflects a casual, family-friendly lifestyle, craftsmanship throughout includes interesting nooks and window seats, all hallmarks of the past.
The main level includes a kitchen with a timeless character and architectural flair. Designed to function as a modern gathering room reflecting the trend toward the kitchen serving as the heart of the home, it features raised panel, hand-finished cabinetry and hidden, state-of-the-art appliances. Form is as important as function, with a central square-shaped island serving as a both entertaining and workspace. Custom-designed features include a pull-out bookshelf for cookbooks as well as a pull-out table for extra seating. Other first-floor highlights include a dining area with a bay window, a welcoming hearth room with fireplace, a convenient office and a handy family mud room near the side entrance. A music room off the great room adds an elegant touch to this otherwise comfortable, casual home.
Upstairs, a large master suite and master bath ensures privacy. Three additional children’s bedrooms are located in a separate wing over the garage. The lower level features a large family room and adjacent home theater, a guest room and bath and a convenient wine and wet bar.
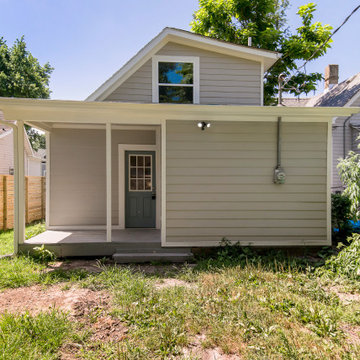
This back yard needs still landscaping but because it is a rental we left that to the current tenants to make it their own. new concrete back porch, & custom modern privacy fence
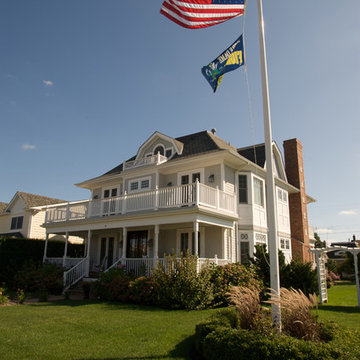
Front elevation
Photo Credit: Bill Wilson
Idéer för ett stort klassiskt grått hus, med två våningar, fiberplattor i betong och halvvalmat sadeltak
Idéer för ett stort klassiskt grått hus, med två våningar, fiberplattor i betong och halvvalmat sadeltak
520 foton på hus, med fiberplattor i betong och halvvalmat sadeltak
7