520 foton på hus, med fiberplattor i betong och halvvalmat sadeltak
Sortera efter:
Budget
Sortera efter:Populärt i dag
101 - 120 av 520 foton
Artikel 1 av 3
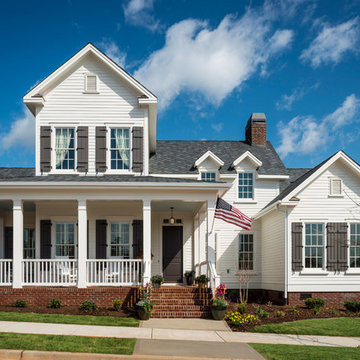
Amerikansk inredning av ett stort vitt hus, med två våningar, fiberplattor i betong och halvvalmat sadeltak
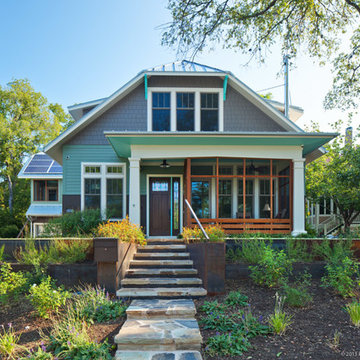
Street view.
Photographer: Patrick Wong, Atelier Wong
Inspiration för klassiska gröna hus, med två våningar, fiberplattor i betong, halvvalmat sadeltak och tak i metall
Inspiration för klassiska gröna hus, med två våningar, fiberplattor i betong, halvvalmat sadeltak och tak i metall
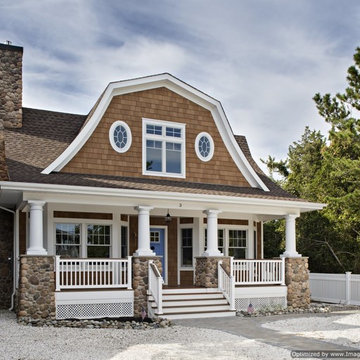
This charming coastal cottage is by the design-build firm of Michael Pagnotta Architects, PC on Long Beach Island, New Jersey. Photography by John Martinelli
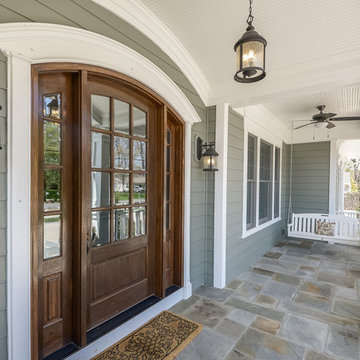
Idéer för att renovera ett stort vintage blått hus, med tre eller fler plan, fiberplattor i betong och halvvalmat sadeltak
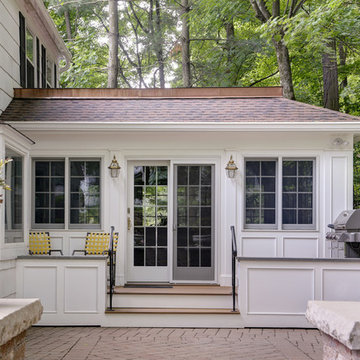
Inspiration för ett mellanstort vintage vitt hus, med allt i ett plan, fiberplattor i betong, halvvalmat sadeltak och tak i shingel
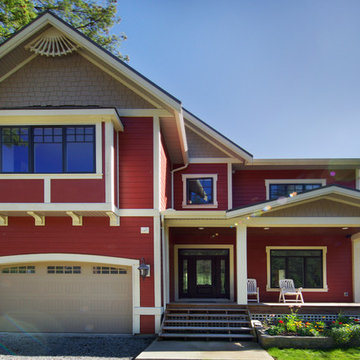
Black windows contrast nicely with the white exterior trim and give this home another unique feature.
Photo by: Brice Ferre
Bild på ett mellanstort vintage rött hus, med tre eller fler plan, fiberplattor i betong och halvvalmat sadeltak
Bild på ett mellanstort vintage rött hus, med tre eller fler plan, fiberplattor i betong och halvvalmat sadeltak
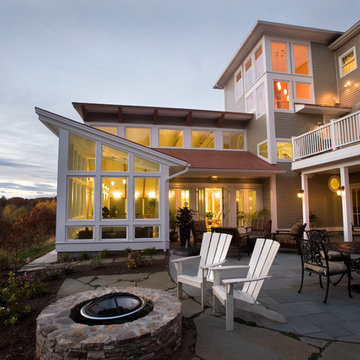
Inspiration för ett mycket stort maritimt beige hus, med tre eller fler plan, fiberplattor i betong och halvvalmat sadeltak
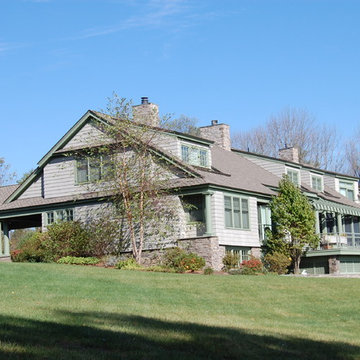
The pergola was designed to extend into the screen porch and create a beamed ceiling.
Exempel på ett stort klassiskt grått hus i flera nivåer, med fiberplattor i betong och halvvalmat sadeltak
Exempel på ett stort klassiskt grått hus i flera nivåer, med fiberplattor i betong och halvvalmat sadeltak
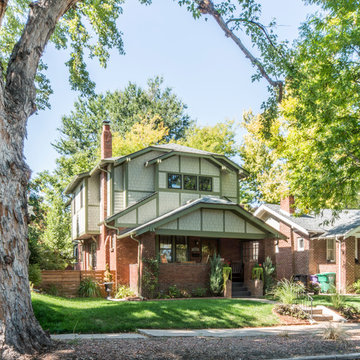
A new Craftsman second story addition to a 1920's bungalow in Denver that houses a master suite and two kids rooms with shared bathroom, and a more open first floor plan by Doug Walter Architects with Husek Remodeling. Philip Wegener Photography
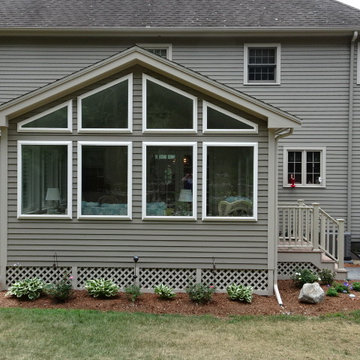
Inspiration för mycket stora klassiska grå hus, med två våningar, fiberplattor i betong och halvvalmat sadeltak
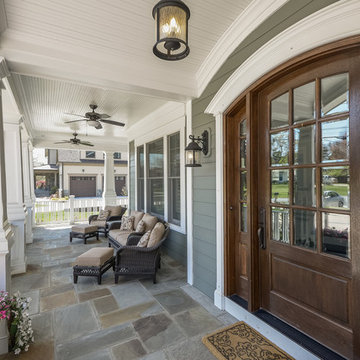
Bild på ett stort vintage blått hus, med tre eller fler plan, fiberplattor i betong och halvvalmat sadeltak
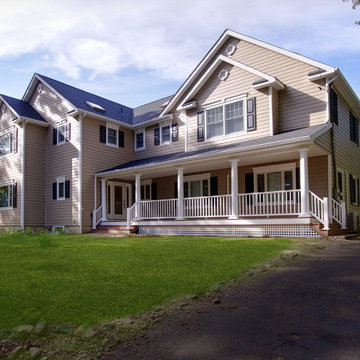
Inredning av ett klassiskt mycket stort beige hus, med två våningar, fiberplattor i betong och halvvalmat sadeltak
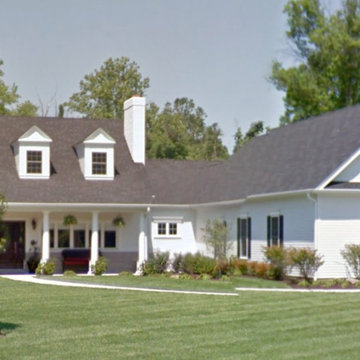
Inredning av ett klassiskt stort vitt hus, med två våningar, fiberplattor i betong, halvvalmat sadeltak och tak i shingel
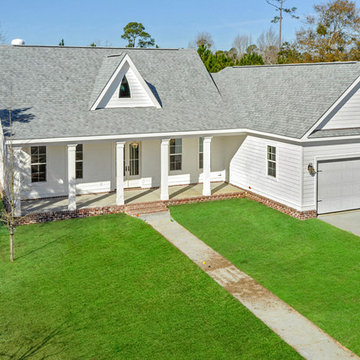
Inspiration för stora maritima vita hus, med allt i ett plan, fiberplattor i betong, halvvalmat sadeltak och tak i shingel
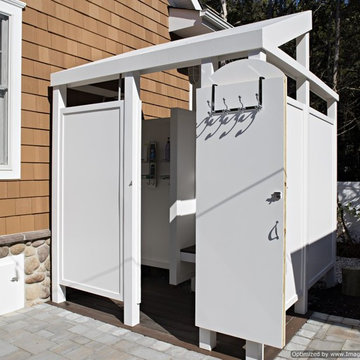
An always welcome feature to a beach home is an outdoor shower. The sandy feet stop right here. Photography by John Martinelli
Foto på ett maritimt beige hus, med två våningar, fiberplattor i betong och halvvalmat sadeltak
Foto på ett maritimt beige hus, med två våningar, fiberplattor i betong och halvvalmat sadeltak
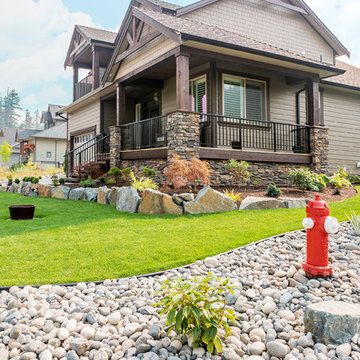
Traditional style home exterior with custom timber stairs, black aluminum railings, Hardie siding, and finished with beautiful landscaping.
Photos by Brice Ferre
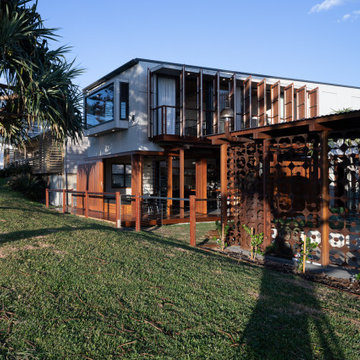
Idéer för ett litet maritimt grått hus, med tre eller fler plan, fiberplattor i betong, halvvalmat sadeltak och tak i metall
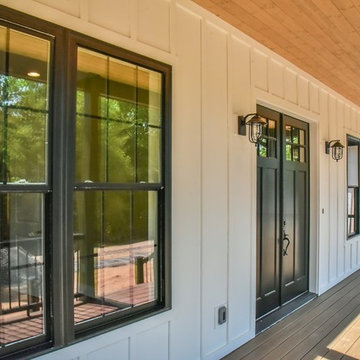
Wonderful modern farmhouse style home. All one level living with a bonus room above the garage. 10 ft ceilings throughout. Incredible open floor plan with fireplace. Spacious kitchen with large pantry. Laundry room fit for a queen with cabinets galore. Tray ceiling in the master suite with lighting and a custom barn door made with reclaimed Barnwood. A spa-like master bath with a free-standing tub and large tiled shower and a closet large enough for the entire family.
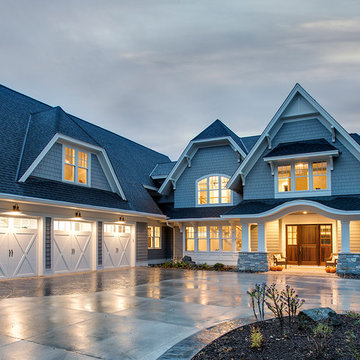
Klassisk inredning av ett mycket stort grått hus, med två våningar, fiberplattor i betong och halvvalmat sadeltak
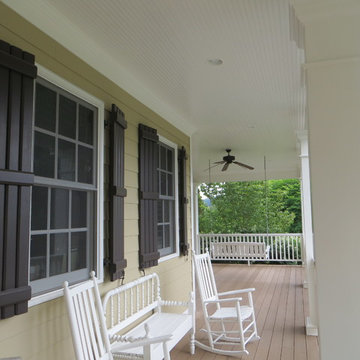
Repaint, Repair
Idéer för att renovera ett stort lantligt beige hus, med två våningar, fiberplattor i betong, halvvalmat sadeltak och tak i shingel
Idéer för att renovera ett stort lantligt beige hus, med två våningar, fiberplattor i betong, halvvalmat sadeltak och tak i shingel
520 foton på hus, med fiberplattor i betong och halvvalmat sadeltak
6