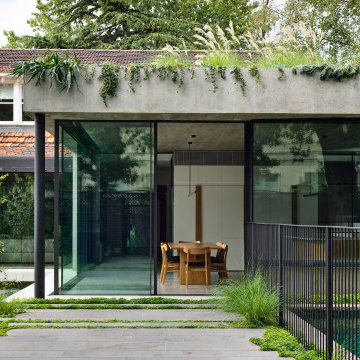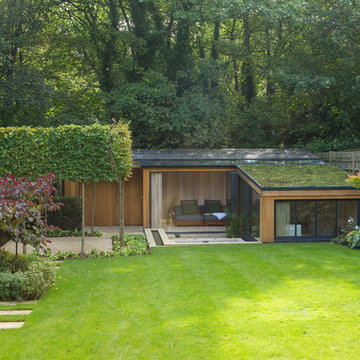493 foton på hus, med allt i ett plan och levande tak
Sortera efter:
Budget
Sortera efter:Populärt i dag
1 - 20 av 493 foton
Artikel 1 av 3

The entry has a generous wood ramp to allow the owners' parents to visit with no encumbrance from steps or tripping hazards. The orange front door has a long sidelight of glass to allow the owners to see who is at the front door. The wood accent is on the outside of the home office or study.

This prefabricated 1,800 square foot Certified Passive House is designed and built by The Artisans Group, located in the rugged central highlands of Shaw Island, in the San Juan Islands. It is the first Certified Passive House in the San Juans, and the fourth in Washington State. The home was built for $330 per square foot, while construction costs for residential projects in the San Juan market often exceed $600 per square foot. Passive House measures did not increase this projects’ cost of construction.
The clients are retired teachers, and desired a low-maintenance, cost-effective, energy-efficient house in which they could age in place; a restful shelter from clutter, stress and over-stimulation. The circular floor plan centers on the prefabricated pod. Radiating from the pod, cabinetry and a minimum of walls defines functions, with a series of sliding and concealable doors providing flexible privacy to the peripheral spaces. The interior palette consists of wind fallen light maple floors, locally made FSC certified cabinets, stainless steel hardware and neutral tiles in black, gray and white. The exterior materials are painted concrete fiberboard lap siding, Ipe wood slats and galvanized metal. The home sits in stunning contrast to its natural environment with no formal landscaping.
Photo Credit: Art Gray
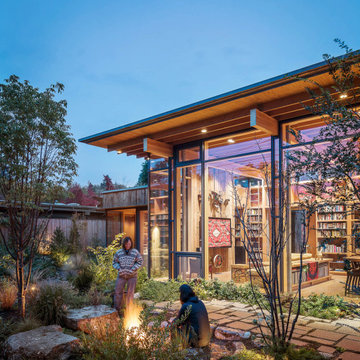
Back facade with full glass walls.
Exempel på ett modernt hus, med allt i ett plan, glasfasad och levande tak
Exempel på ett modernt hus, med allt i ett plan, glasfasad och levande tak

This little house is where Jessica and her family have been living for the last several years. It sits on a five-acre property on Sauvie Island. Photo by Lincoln Barbour.

Handmade and crafted from high quality materials this Brushed Nickel Outdoor Wall Light is timeless in style.
The modern brushed nickel finish adds a sophisticated contemporary twist to the classic box wall lantern design.
By pulling out the side pins the bulb can easily be replaced or the glass cleaned. This is a supremely elegant wall light and would look great as a pair.

Bild på ett stort funkis grått hus, med allt i ett plan, blandad fasad, valmat tak och levande tak

La estilización llega a su paroxismo con el modelo Coral de Rusticasa®
© Rusticasa
Inspiration för ett litet tropiskt brunt hus, med allt i ett plan, platt tak och levande tak
Inspiration för ett litet tropiskt brunt hus, med allt i ett plan, platt tak och levande tak
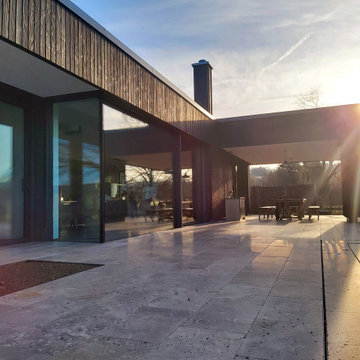
Haus R wurde als quadratischer Wohnkörper konzipert, welcher sich zur Erschließungsseite differenziert. Mit seinen großzügigen Wohnbereichen öffnet sich das ebenerdige Gebäude zu den rückwärtigen Freiflächen und fließt in den weitläufigen Außenraum.
Eine gestaltprägende Holzverschalung im Außenbereich, akzentuierte Materialien im Innenraum, sowie die Kombination mit großformatigen Verglasungen setzen das Gebäude bewußt in Szene.
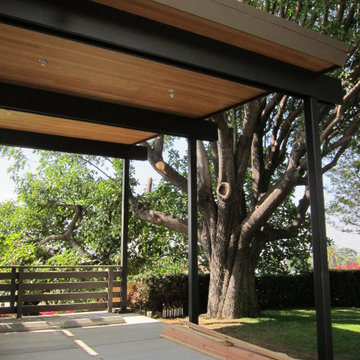
Addition to original building, steel carport with douglas fir underside
50 tals inredning av ett mellanstort hus, med allt i ett plan, platt tak och levande tak
50 tals inredning av ett mellanstort hus, med allt i ett plan, platt tak och levande tak
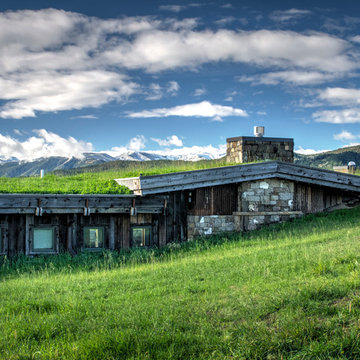
Photo: Mike Wiseman
Idéer för mellanstora rustika bruna hus, med allt i ett plan, blandad fasad, sadeltak och levande tak
Idéer för mellanstora rustika bruna hus, med allt i ett plan, blandad fasad, sadeltak och levande tak
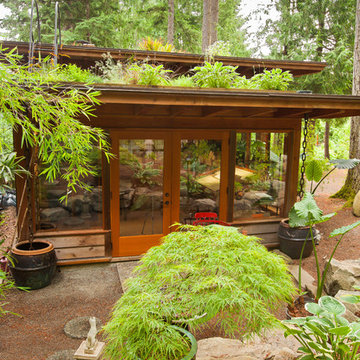
The exterior of the studio shows the green roof, in which many indigenous plant species are grown. The iron ladders lead to a winding iron staircase on the other end of the building.
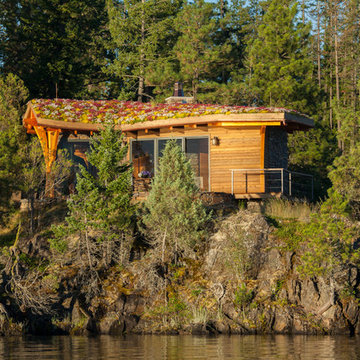
Nestled into the existing landscape.
Inspiration för små rustika trähus, med allt i ett plan och levande tak
Inspiration för små rustika trähus, med allt i ett plan och levande tak
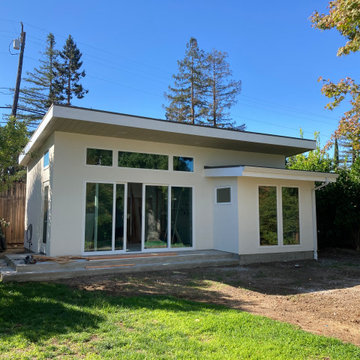
Inspiration för ett mellanstort beige hus, med allt i ett plan, platt tak och levande tak
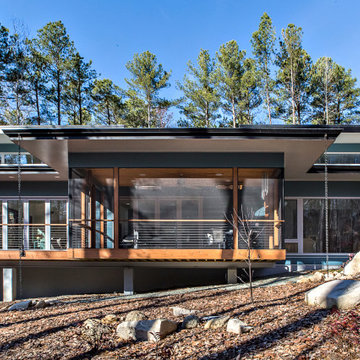
The southern exterior has a screen porch in the middle which cantilevers out toward the site. The porch connects on the left to a wrap around deck.
Idéer för ett mellanstort 50 tals blått hus, med allt i ett plan, fiberplattor i betong, platt tak och levande tak
Idéer för ett mellanstort 50 tals blått hus, med allt i ett plan, fiberplattor i betong, platt tak och levande tak

Landscape walls frame the exterior spaces that flank the breezeway connecting the house to the garage. © Jeffrey Totaro, photographer
Bild på ett stort funkis flerfärgat hus, med allt i ett plan, sadeltak och levande tak
Bild på ett stort funkis flerfärgat hus, med allt i ett plan, sadeltak och levande tak

Bois brulé et pan de toiture brisé minimisant l'impact du volume de l'extension
Maritim inredning av ett litet svart hus, med allt i ett plan, platt tak och levande tak
Maritim inredning av ett litet svart hus, med allt i ett plan, platt tak och levande tak
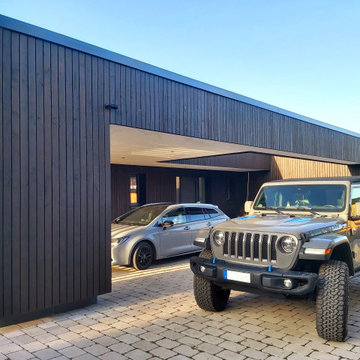
Haus R wurde als quadratischer Wohnkörper konzipert, welcher sich zur Erschließungsseite differenziert. Mit seinen großzügigen Wohnbereichen öffnet sich das ebenerdige Gebäude zu den rückwärtigen Freiflächen und fließt in den weitläufigen Außenraum.
Eine gestaltprägende Holzverschalung im Außenbereich, akzentuierte Materialien im Innenraum, sowie die Kombination mit großformatigen Verglasungen setzen das Gebäude bewußt in Szene.
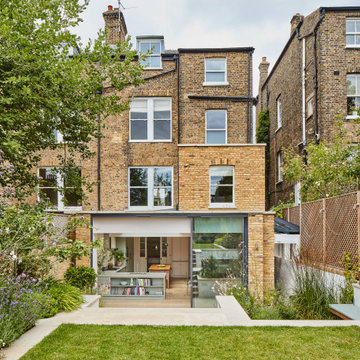
Big sliding doors integrate the inside and outside of the house. The nice small framed aluminium doors are as high as the extension.
Idéer för stora funkis beige flerfamiljshus, med allt i ett plan, tegel, platt tak och levande tak
Idéer för stora funkis beige flerfamiljshus, med allt i ett plan, tegel, platt tak och levande tak
493 foton på hus, med allt i ett plan och levande tak
1
