4 251 foton på hus, med platt tak och tak i mixade material
Sortera efter:
Budget
Sortera efter:Populärt i dag
221 - 240 av 4 251 foton
Artikel 1 av 3
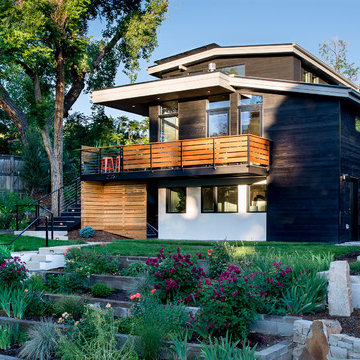
This project is a total rework and update of an existing outdated home with a total rework of the floor plan, an addition of a master suite, and an ADU (attached dwelling unit) with a separate entry added to the walk out basement.
Daniel O'Connor Photography
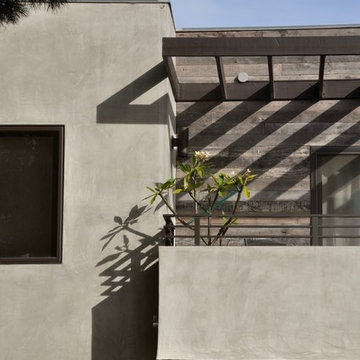
Clarice Zusky
Inspiration för stora moderna grå hus, med två våningar, stuckatur, platt tak och tak i mixade material
Inspiration för stora moderna grå hus, med två våningar, stuckatur, platt tak och tak i mixade material
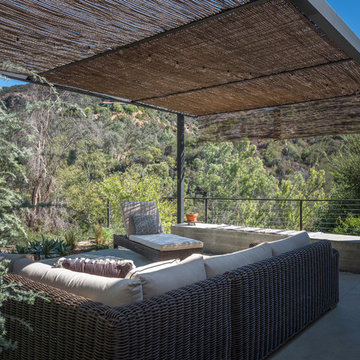
Outdoor Living Room with willow branches at the steel trellis.
Landscape by Jeff Linfors, LPO inc.
Photography by Paul Schefz
Inspiration för mellanstora moderna grå hus i flera nivåer, med stuckatur, platt tak och tak i mixade material
Inspiration för mellanstora moderna grå hus i flera nivåer, med stuckatur, platt tak och tak i mixade material
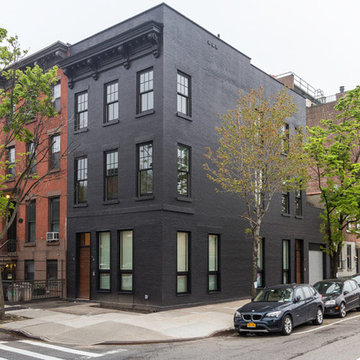
The Projects team restored many original features of this traditional brownstone, while adding fun modern twists like a black facade and oversized windows.

Who says green and sustainable design has to look like it? Designed to emulate the owner’s favorite country club, this fine estate home blends in with the natural surroundings of it’s hillside perch, and is so intoxicatingly beautiful, one hardly notices its numerous energy saving and green features.
Durable, natural and handsome materials such as stained cedar trim, natural stone veneer, and integral color plaster are combined with strong horizontal roof lines that emphasize the expansive nature of the site and capture the “bigness” of the view. Large expanses of glass punctuated with a natural rhythm of exposed beams and stone columns that frame the spectacular views of the Santa Clara Valley and the Los Gatos Hills.
A shady outdoor loggia and cozy outdoor fire pit create the perfect environment for relaxed Saturday afternoon barbecues and glitzy evening dinner parties alike. A glass “wall of wine” creates an elegant backdrop for the dining room table, the warm stained wood interior details make the home both comfortable and dramatic.
The project’s energy saving features include:
- a 5 kW roof mounted grid-tied PV solar array pays for most of the electrical needs, and sends power to the grid in summer 6 year payback!
- all native and drought-tolerant landscaping reduce irrigation needs
- passive solar design that reduces heat gain in summer and allows for passive heating in winter
- passive flow through ventilation provides natural night cooling, taking advantage of cooling summer breezes
- natural day-lighting decreases need for interior lighting
- fly ash concrete for all foundations
- dual glazed low e high performance windows and doors
Design Team:
Noel Cross+Architects - Architect
Christopher Yates Landscape Architecture
Joanie Wick – Interior Design
Vita Pehar - Lighting Design
Conrado Co. – General Contractor
Marion Brenner – Photography
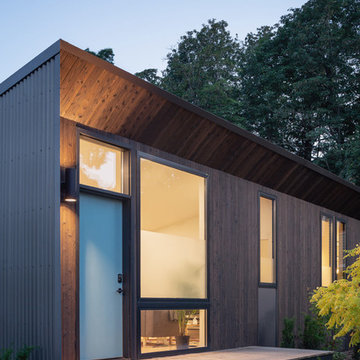
Project Overview:
This modern ADU build was designed by Wittman Estes Architecture + Landscape and pre-fab tech builder NODE. Our Gendai siding with an Amber oil finish clads the exterior. Featured in Dwell, Designmilk and other online architectural publications, this tiny project packs a punch with affordable design and a focus on sustainability.
This modern ADU build was designed by Wittman Estes Architecture + Landscape and pre-fab tech builder NODE. Our shou sugi ban Gendai siding with a clear alkyd finish clads the exterior. Featured in Dwell, Designmilk and other online architectural publications, this tiny project packs a punch with affordable design and a focus on sustainability.
“A Seattle homeowner hired Wittman Estes to design an affordable, eco-friendly unit to live in her backyard as a way to generate rental income. The modern structure is outfitted with a solar roof that provides all of the energy needed to power the unit and the main house. To make it happen, the firm partnered with NODE, known for their design-focused, carbon negative, non-toxic homes, resulting in Seattle’s first DADU (Detached Accessory Dwelling Unit) with the International Living Future Institute’s (IFLI) zero energy certification.”
Product: Gendai 1×6 select grade shiplap
Prefinish: Amber
Application: Residential – Exterior
SF: 350SF
Designer: Wittman Estes, NODE
Builder: NODE, Don Bunnell
Date: November 2018
Location: Seattle, WA
Photos courtesy of: Andrew Pogue
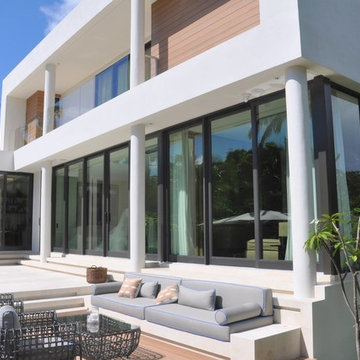
Since 2001, our company has specialized in the supply and installation of impact/hurricane resistant windows & doors, shower enclosures, storefronts, glass divisions, the design of decorative glass and any architectural glazing product for residential and commercial applications.
We strive to fulfill our clients’ needs by offering high-quality custom-made products in a variety of colors, tints, textures, and finishes.
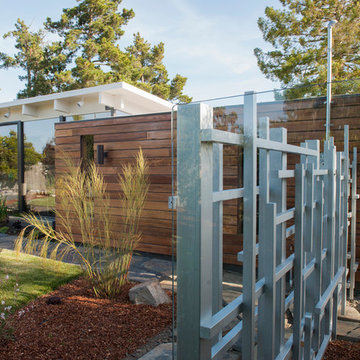
Inredning av ett modernt mellanstort brunt hus, med allt i ett plan, platt tak och tak i mixade material
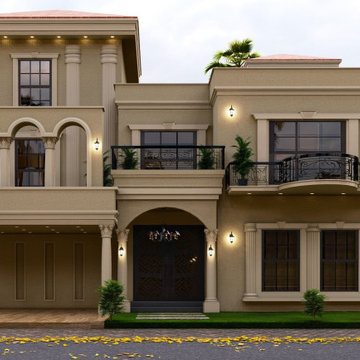
Inspiration för stora klassiska bruna betonghus, med två våningar, platt tak och tak i mixade material
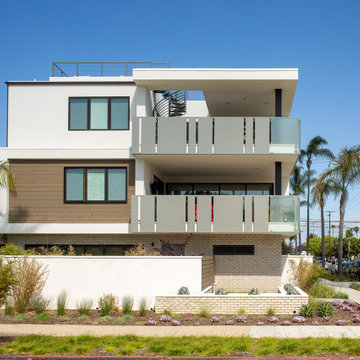
Inspiration för stora moderna vita lägenheter, med tre eller fler plan, blandad fasad, platt tak och tak i mixade material
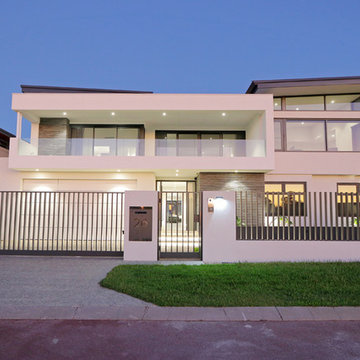
Idéer för att renovera ett mycket stort funkis vitt hus, med två våningar, tegel, platt tak och tak i mixade material
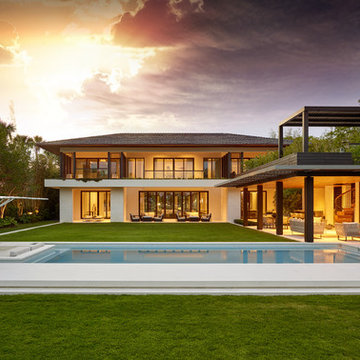
Foto på ett mycket stort funkis vitt hus, med två våningar, blandad fasad, platt tak och tak i mixade material

Bild på ett mellanstort funkis vitt hus, med allt i ett plan, blandad fasad, platt tak och tak i mixade material
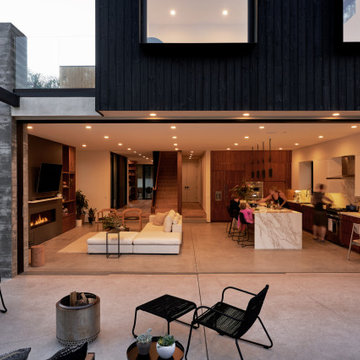
Outdoor deck at Custom Residence
Inspiration för ett mellanstort funkis svart hus, med två våningar, platt tak och tak i mixade material
Inspiration för ett mellanstort funkis svart hus, med två våningar, platt tak och tak i mixade material

A stunning compact one bedroom annex shipping container home.
The perfect choice for a first time buyer, offering a truly affordable way to build their very own first home, or alternatively, the H1 would serve perfectly as a retirement home to keep loved ones close, but allow them to retain a sense of independence.
Features included with H1 are:
Master bedroom with fitted wardrobes.
Master shower room with full size walk-in shower enclosure, storage, modern WC and wash basin.
Open plan kitchen, dining, and living room, with large glass bi-folding doors.
DIMENSIONS: 12.5m x 2.8m footprint (approx.)
LIVING SPACE: 27 SqM (approx.)
PRICE: £49,000 (for basic model shown)

Project Overview:
This modern ADU build was designed by Wittman Estes Architecture + Landscape and pre-fab tech builder NODE. Our Gendai siding with an Amber oil finish clads the exterior. Featured in Dwell, Designmilk and other online architectural publications, this tiny project packs a punch with affordable design and a focus on sustainability.
This modern ADU build was designed by Wittman Estes Architecture + Landscape and pre-fab tech builder NODE. Our shou sugi ban Gendai siding with a clear alkyd finish clads the exterior. Featured in Dwell, Designmilk and other online architectural publications, this tiny project packs a punch with affordable design and a focus on sustainability.
“A Seattle homeowner hired Wittman Estes to design an affordable, eco-friendly unit to live in her backyard as a way to generate rental income. The modern structure is outfitted with a solar roof that provides all of the energy needed to power the unit and the main house. To make it happen, the firm partnered with NODE, known for their design-focused, carbon negative, non-toxic homes, resulting in Seattle’s first DADU (Detached Accessory Dwelling Unit) with the International Living Future Institute’s (IFLI) zero energy certification.”
Product: Gendai 1×6 select grade shiplap
Prefinish: Amber
Application: Residential – Exterior
SF: 350SF
Designer: Wittman Estes, NODE
Builder: NODE, Don Bunnell
Date: November 2018
Location: Seattle, WA
Photos courtesy of: Andrew Pogue
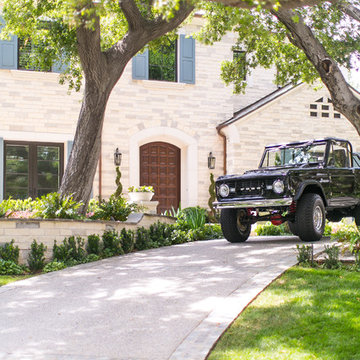
Inredning av ett klassiskt stort flerfärgat hus, med två våningar, tegel, platt tak och tak i mixade material
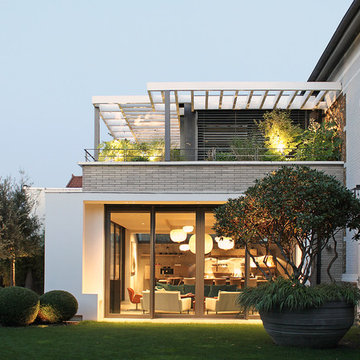
Alexandre Dreyssé
Inspiration för ett stort funkis beige hus, med tre eller fler plan, tegel, platt tak och tak i mixade material
Inspiration för ett stort funkis beige hus, med tre eller fler plan, tegel, platt tak och tak i mixade material
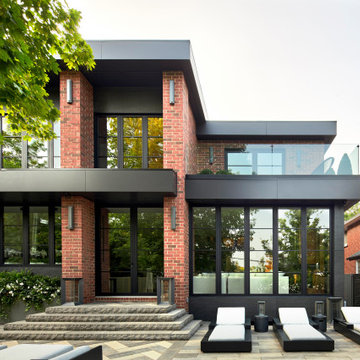
Inspiration för moderna flerfärgade hus, med två våningar, tegel, platt tak och tak i mixade material
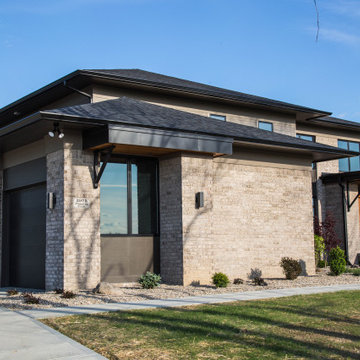
This modern update to the prairie-style creates an updated design that blends seamlessly with the nature that surrounds it.
Idéer för stora funkis blå hus, med två våningar, tegel, platt tak och tak i mixade material
Idéer för stora funkis blå hus, med två våningar, tegel, platt tak och tak i mixade material
4 251 foton på hus, med platt tak och tak i mixade material
12