4 250 foton på hus, med platt tak och tak i mixade material
Sortera efter:
Budget
Sortera efter:Populärt i dag
201 - 220 av 4 250 foton
Artikel 1 av 3
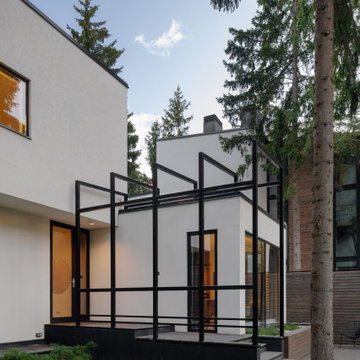
Exempel på ett mellanstort modernt vitt radhus, med två våningar, stuckatur, platt tak och tak i mixade material

Inspiration för mellanstora moderna beige hus, med två våningar, platt tak och tak i mixade material
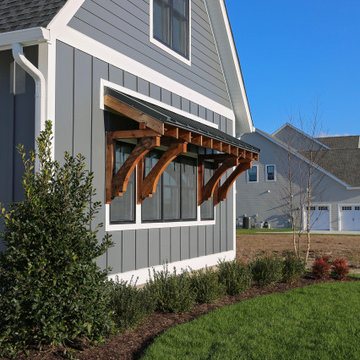
Hardie Night Gray
Lantlig inredning av ett grått hus, med två våningar, blandad fasad, platt tak och tak i mixade material
Lantlig inredning av ett grått hus, med två våningar, blandad fasad, platt tak och tak i mixade material
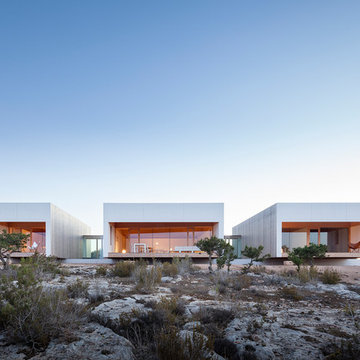
Bosc d’en Pep Ferrer es el topónimo tradicional de una parcela de gran extensión ubicada junto a la playa de Migjorn, en la costa Sur de la isla de Formentera. En ella hay una lugar que desata el deseo de habitar una onírica panorámica donde el horizonte solo queda recortado por la bella silueta de la Torre des Pi des Català, erigida en 1763.
El proyecto se gesta en la dualidad entre lo telúrico y lo tectónico. Lo pesado y lo ligero. Tierra y aire. Lo artesanal y lo tecnológico. Esfuerzo a compresión y resistencia a tracción.
La roca, que aflora superficialmente en el lugar elegido, se ha esculpido como si de una escultura se tratase, ofreciendo un vacío que recuerda a las canteras de piedra de ‘marès’. Una espacio materializado con una sola piedra. Monolítico. Megalítico. Estereotómico.
La intervención acoge una vivienda para una familia sensible con el medio ambiente, cuyo programa se reparte en tres módulos ligeros construidos en seco y el vacío generado por substracción de materia en la planta inferior. Esta disposición longitudinal da lugar a sucesiones de vacío-lleno, patios, pasarelas de conexión, visiones transversales y al descubrimiento por sorpresa de un espacio esculpido por el tiempo: una cueva natural en el patio de acceso principal, que durante las obras se integró al conjunto.La estructura es fácilmente inteligible y se manifiesta en tres estratos con niveles de precisión ascendentes: en la planta inferior se hace evidente la inexistencia de muros de contención añadidos al sustrato rocoso, así como la aparición una pequeña estructura de hormigón que regulariza el nivel superior de dicha planta y constituye la plataforma de apoyo de la planta baja. En la planta superior, como si de una maqueta a escala real se tratase, el montaje biapoyado de la estructura se hace evidente desde el interior, donde se ha dejado vista en la mayor parte de los casos, convergiendo en un solo elemento (paneles de madera contra-laminada) varias funciones: estructura, cerramiento y acabado.
La nobleza de los materiales utilizados y de sus uniones ha estado presente en el proceso de proyecto y ejecución. Bajo criterios de bioconstrucción han primado los de origen natural y si era posible del propio lugar: roca esculpida, grava de machaqueo de la propia excavación, piedra caliza capri, madera de pino y de abeto, paneles de algodón reciclado, mármol blanco macael, pintura al silicato de alta permeabilidad, etc. Esto ha revertido en unos cerramientos higroscópicos y permeables al vapor del agua, que permiten un ambiente interior más agradable y sano, a la vez que necesita de menos aportes energéticos para un correcto funcionamiento.
A nivel ambiental, la propuesta incorpora sistemas bioclimáticos pasivos de probada eficacia en este clima, así como la autosuficiencia de agua gracias a un aljibe de gran volumen que re-aprovecha el agua de lluvia.
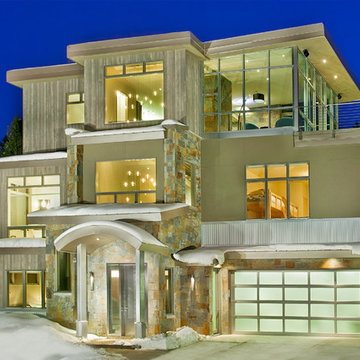
The home’s detailing is sophisticated and unique. Neutral colors echo the natural surroundings, giving the home a warm feeling despite its clean, modern lines and the frigid climate. The exterior features a combination of rock, wood, stucco, steel and glass that allows the custom architecture to stand out while still appearing at home in the mountains.
Our clients desired a minimally furnished home, both functional and elegant, for their weekend retreat. New Mood Design selected finishes and furnishings with this in mind. The overall contemporary lighting design was conceived to add elements of surprise - playfulness and drama - throughout the home.
Photograph © Darren Edwards, San Diego

New 2 story Ocean Front Duplex Home.
Idéer för stora funkis blå flerfamiljshus, med två våningar, stuckatur, platt tak och tak i mixade material
Idéer för stora funkis blå flerfamiljshus, med två våningar, stuckatur, platt tak och tak i mixade material
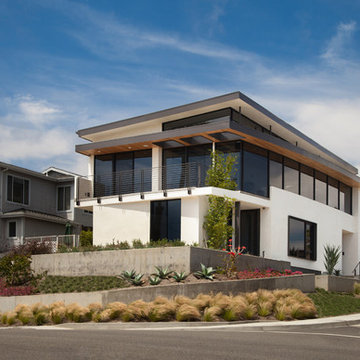
Architecture and
Interior Design by Anders Lasater Architects,
Photos by Jon Encarnation
Inredning av ett modernt stort vitt hus, med två våningar, stuckatur, platt tak och tak i mixade material
Inredning av ett modernt stort vitt hus, med två våningar, stuckatur, platt tak och tak i mixade material
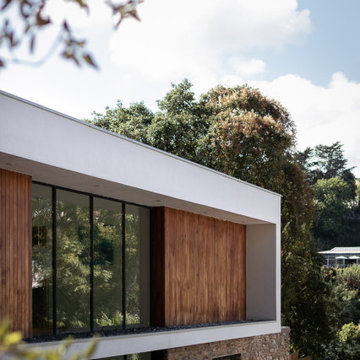
Annexe House showing the shingle covering to the flat roof and the floating rendered box framing the double height entrance area.
Inspiration för stora moderna vita hus, med två våningar, platt tak och tak i mixade material
Inspiration för stora moderna vita hus, med två våningar, platt tak och tak i mixade material
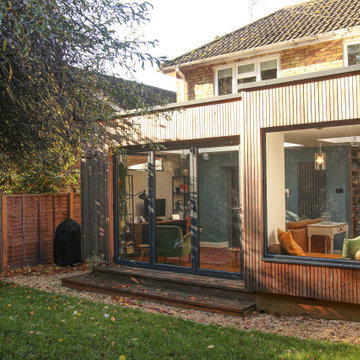
Individual larch timber battens with a discrete shadow gap between to provide a contemporary uniform appearance.
Bild på ett litet funkis hus, med allt i ett plan, platt tak och tak i mixade material
Bild på ett litet funkis hus, med allt i ett plan, platt tak och tak i mixade material
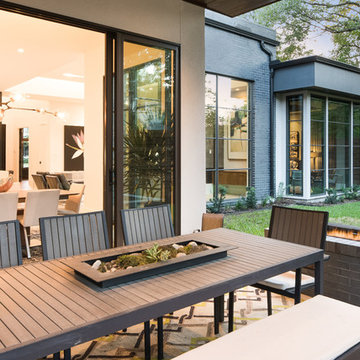
Modern inredning av ett mellanstort svart hus i flera nivåer, med fiberplattor i betong, platt tak och tak i mixade material
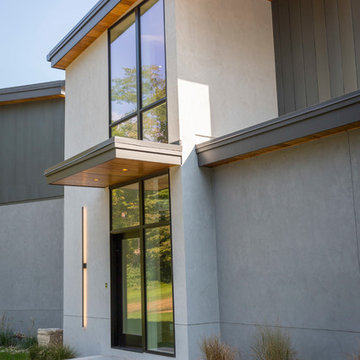
Photography by Ross Van Pelt
Foto på ett stort funkis grått hus, med två våningar, blandad fasad, platt tak och tak i mixade material
Foto på ett stort funkis grått hus, med två våningar, blandad fasad, platt tak och tak i mixade material
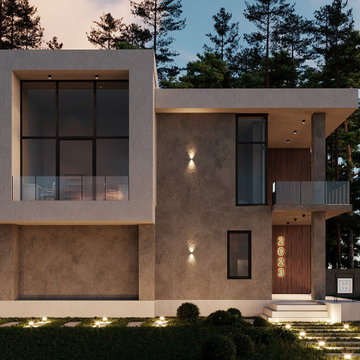
The exterior of this spacious modern home features sleek lines, large floor-to-ceiling windows, and a harmonious blend of wood and stone accents. The landscaped gardens and expansive outdoor living spaces provide a seamless transition between the indoor and outdoor environments. Area: 370 sq.m.
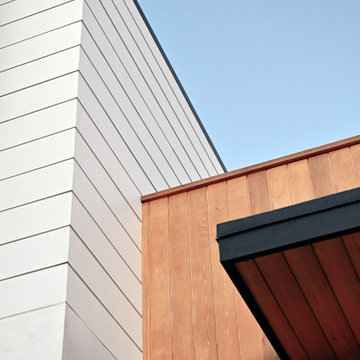
detail image of exterior materials at front entry, including oversized white composite siding, smooth white stucco and vertical cedar siding
Maritim inredning av ett mellanstort hus i flera nivåer, med blandad fasad, platt tak och tak i mixade material
Maritim inredning av ett mellanstort hus i flera nivåer, med blandad fasad, platt tak och tak i mixade material
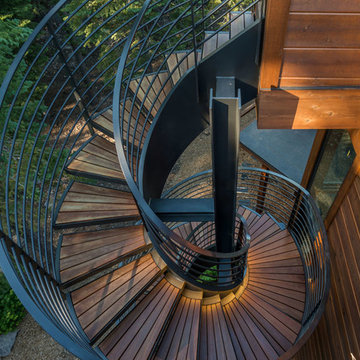
Wood spiral stairs from the fourth floor roof deck to the rear patio. Photos: Vance Fox
Inredning av ett modernt mycket stort brunt hus, med tre eller fler plan, blandad fasad, platt tak och tak i mixade material
Inredning av ett modernt mycket stort brunt hus, med tre eller fler plan, blandad fasad, platt tak och tak i mixade material
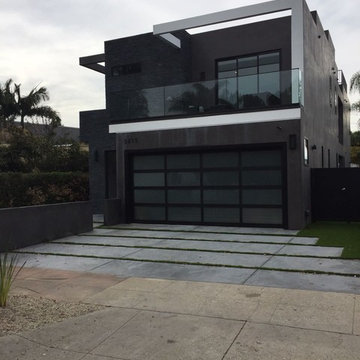
Inspiration för stora moderna svarta hus, med två våningar, blandad fasad, platt tak och tak i mixade material
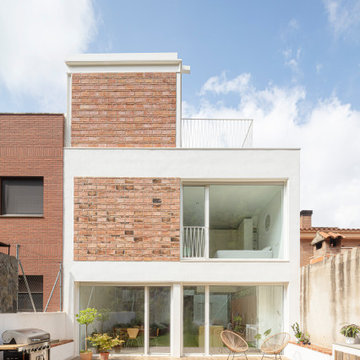
Bild på ett mellanstort funkis vitt radhus, med tre eller fler plan, blandad fasad, platt tak och tak i mixade material
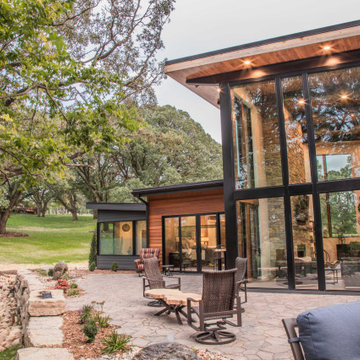
Exempel på ett stort modernt flerfärgat hus, med tre eller fler plan, blandad fasad, platt tak och tak i mixade material
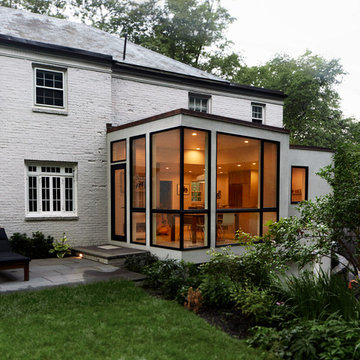
Our clients wanted a very contemporary addition to their historical brick house. we added a glass box with floor to ceiling windows - the dining table sits in the corner overlooking the view.
photo: Cody O'Laughlin
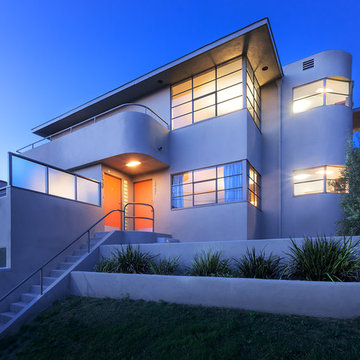
©Teague Hunziker
Exempel på ett modernt vitt flerfamiljshus, med två våningar, stuckatur, platt tak och tak i mixade material
Exempel på ett modernt vitt flerfamiljshus, med två våningar, stuckatur, platt tak och tak i mixade material
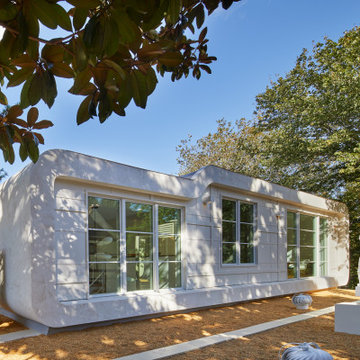
FineCraft Contractors, Inc.
Lococo Architects
Foto på ett mellanstort funkis vitt hus, med två våningar, stuckatur, platt tak och tak i mixade material
Foto på ett mellanstort funkis vitt hus, med två våningar, stuckatur, platt tak och tak i mixade material
4 250 foton på hus, med platt tak och tak i mixade material
11