4 233 foton på hus, med platt tak och tak i mixade material
Sortera efter:
Budget
Sortera efter:Populärt i dag
121 - 140 av 4 233 foton
Artikel 1 av 3
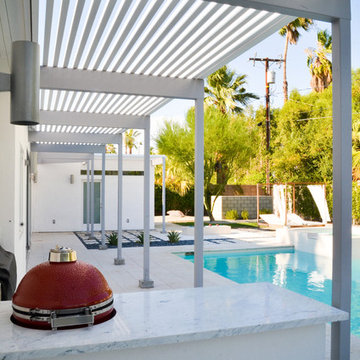
Hoac Photography
Inspiration för ett stort 50 tals grått hus, med allt i ett plan, stuckatur, platt tak och tak i mixade material
Inspiration för ett stort 50 tals grått hus, med allt i ett plan, stuckatur, platt tak och tak i mixade material
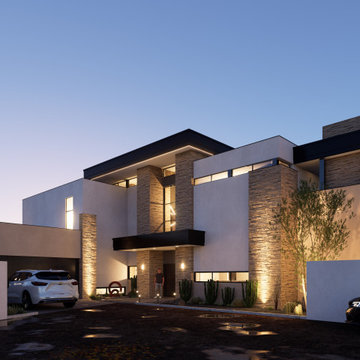
Casa Desert Rock se extiende en dos plantas con acabados de piedra y madera que acentúan su estética moderna y natural. El diseño minimalista de la casa ofrece líneas limpias y una sensación de espacio amplio y abierto.
Los grandes ventanales permiten una vista impresionante del paisaje rodeado y una excelente iluminación natural. Los interiores de la casa están decorados con tonos naturales y minimalistas que complementan los materiales de piedra y madera. En el exterior, el jardín bien cuidado y de bajo mantenimiento se integra armoniosamente con la estética minimalista de la casa.
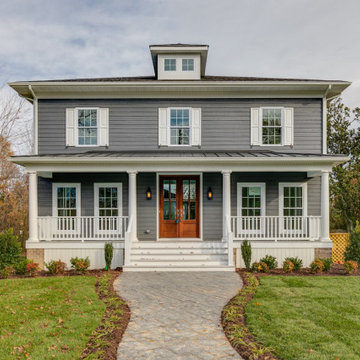
Brand new home in HOT Northside. If you are looking for the conveniences and low maintenance of new and the feel of an established historic neighborhood…Here it is! Enter this stately colonial to find lovely 2-story foyer, stunning living and dining rooms. Fabulous huge open kitchen and family room featuring huge island perfect for entertaining, tile back splash, stainless appliances, farmhouse sink and great lighting! Butler’s pantry with great storage- great staging spot for your parties. Family room with built in bookcases and gas fireplace with easy access to outdoor rear porch makes for great flow. Upstairs find a luxurious master suite. Master bath features large tiled shower and lovely slipper soaking tub. His and her closets. 3 additional bedrooms are great size. Southern bedrooms share a Jack and Jill bath and 4th bedroom has a private bath. Lovely light fixtures and great detail throughout!

Inspiration för stora moderna svarta radhus, med blandad fasad, platt tak och tak i mixade material

If you’re looking for a one-of-a-kind home, Modern Transitional style might be for you. This captivating Winston Heights home pays homage to traditional residential architecture using materials such as stone, wood, and horizontal siding while maintaining a sleek, modern, minimalist appeal with its huge windows and asymmetrical design. It strikes the perfect balance between luxury modern design and cozy, family friendly living. Located in inner-city Calgary, this beautiful, spacious home boasts a stunning covered entry, two-story windows showcasing a gorgeous foyer and staircase, a third-story loft area and a detached garage.
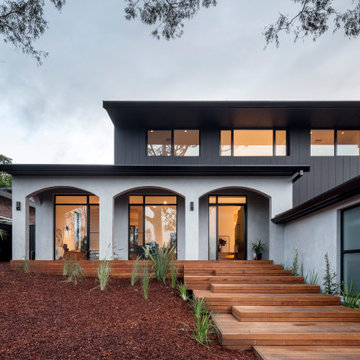
Exempel på ett stort modernt grått hus, med två våningar, platt tak och tak i mixade material
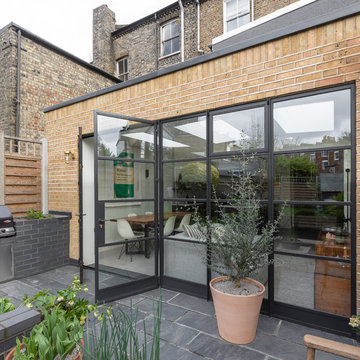
Peter Landers
Exempel på ett mellanstort modernt beige radhus, med allt i ett plan, tegel, platt tak och tak i mixade material
Exempel på ett mellanstort modernt beige radhus, med allt i ett plan, tegel, platt tak och tak i mixade material
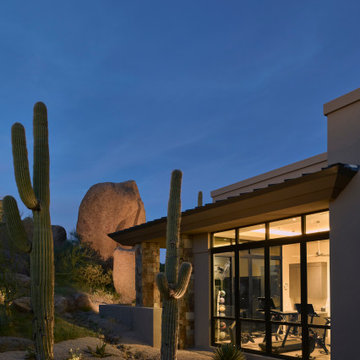
Exempel på ett mycket stort modernt brunt hus, med allt i ett plan, blandad fasad, platt tak och tak i mixade material
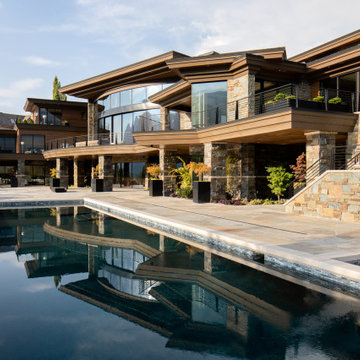
Inspiration för mycket stora asiatiska bruna hus, med tre eller fler plan, blandad fasad, platt tak och tak i mixade material
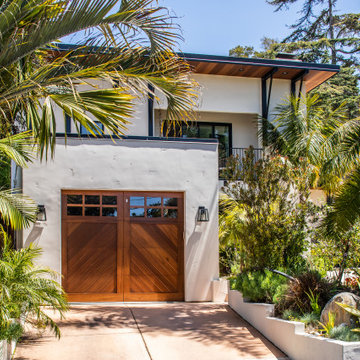
Custom Wood Garage Door
Exempel på ett stort maritimt vitt hus, med två våningar, stuckatur, platt tak och tak i mixade material
Exempel på ett stort maritimt vitt hus, med två våningar, stuckatur, platt tak och tak i mixade material

CASA JO
La CASA JO se encuentra en la Urbanización Amberes, en Torrox (Málaga), en una parcela orientada a sur y ligeramente elevada, de manera que además de una buena orientación, disfruta de vistas al mar.
Los propietarios compraron la parcela con la vivienda construida en los años 70 y tras vivir unos años en ella, decidieron hacer una reforma total y añadir una primera planta, ya que necesitaban más espacio. La edificación en forma de L, tenía un muro que limitaba la relación de la vivienda con el paisaje. La vivienda en su estado original era una vivienda cerrada en sí misma, dotada de huecos pequeños y rejas. de forma que la relación con el entorno no era lo que sus propietarios deseaban para su vivienda.
Decidimos plantear la vivienda justo dentro del perímetro definido por la vivienda original, ya que estructuralmente estaba formada por muros de carga y con este planteamiento conseguimos reducir el coste de la reforma. Eliminamos todo lo que no fuese necesario a nivel estructural, reduciendo la longitud de los muros de carga todo lo posible obteniendo así el tamaño máximo de huecos. Proponemos una primera planta conteniendo los dormitorios, sobre el lado de la L que queda orientado a sur-este, donde tendremos las mejores vistas al mar y el sol de la mañana.
El resultado es una vivienda abierta al paisaje, dotada de espacios de transición entre espacio interior y exterior. Conseguimos una vivienda permeable tanto espacialmente como visualmente, dotada de terrazas y porches que permiten disfrutar del espacio interior y exterior en todo el año.
Como recursos para conseguir la permeabilidad, además de disponer los huecos evitando cualquier simetría, proponemos recorridos no lineales. Proponemos superficies homogéneas, de color blanco en las superficies verticales y de color gris claro en las horizontales, sin hacer ninguna diferencia entre interior y exterior. Planteamos una pared de vidrio corredera, que en lugar de cerrar, difumina el espacio. Otro elemento que potencia la permeabilidad espacial es la escalera de acceso a la primera planta, diseñada de una forma abierta.
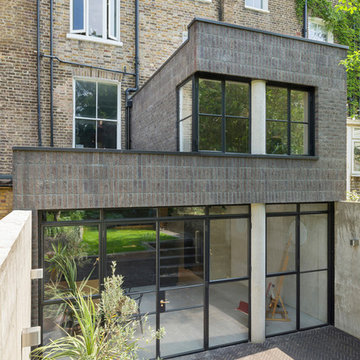
Andrew Meredith
Bild på ett mellanstort industriellt grått radhus, med två våningar, tegel, platt tak och tak i mixade material
Bild på ett mellanstort industriellt grått radhus, med två våningar, tegel, platt tak och tak i mixade material
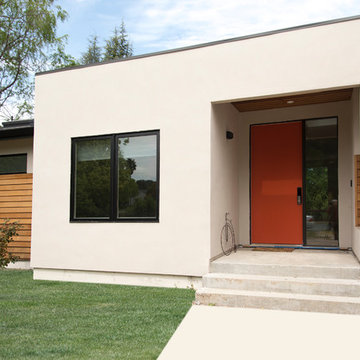
Modern inredning av ett stort vitt hus, med två våningar, stuckatur, platt tak och tak i mixade material
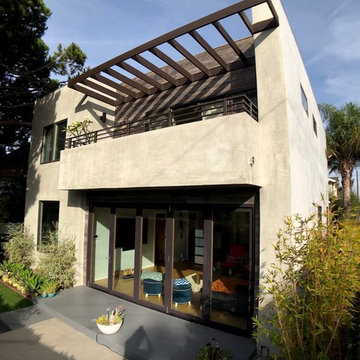
Clarice Zusky
Idéer för att renovera ett stort funkis grått hus, med två våningar, stuckatur, platt tak och tak i mixade material
Idéer för att renovera ett stort funkis grått hus, med två våningar, stuckatur, platt tak och tak i mixade material
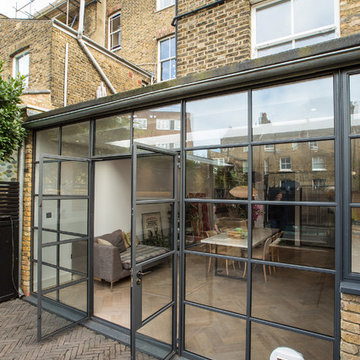
The owners of the property had slowly refurbished their home in phases.We were asked to look at the basement/lower ground layout with the intention of creating a open plan kitchen/dining area and an informal family area that was semi- connected. They needed more space and flexibility.
To achieve this the side return was filled and we extended into the garden. We removed internal partitions to allow a visual connection from front to back of the building.
Alex Maguire Photography
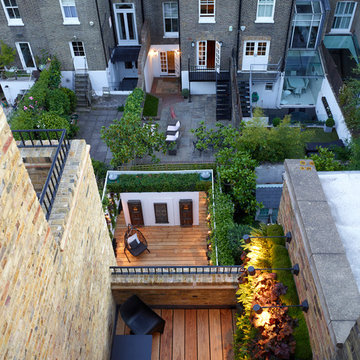
Roof terrace view
Photographer: Rachael Smith
Foto på ett mycket stort funkis beige radhus, med tre eller fler plan, tegel, platt tak och tak i mixade material
Foto på ett mycket stort funkis beige radhus, med tre eller fler plan, tegel, platt tak och tak i mixade material
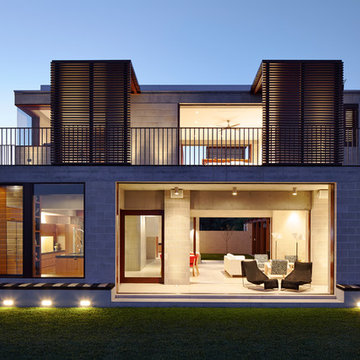
Porebski Architects, Beach House 2.
A simple palette of materials and finishes, executed with finely detailed precision and requiring minimal maintenance, create the light sensibility of the structure. Operable layers of the facade generate the transparency of the house, where primary visual and physical connections are made to the surrounding natural site features. Sliding timber shutters and cavity sliding windows and doors allow spaces to open seamlessly, blurring the demarcation between inside and out.
Photo: Conor Quinn
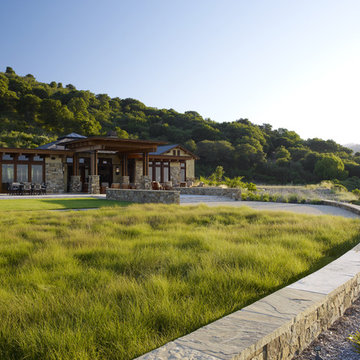
Who says green and sustainable design has to look like it? Designed to emulate the owner’s favorite country club, this fine estate home blends in with the natural surroundings of it’s hillside perch, and is so intoxicatingly beautiful, one hardly notices its numerous energy saving and green features.
Durable, natural and handsome materials such as stained cedar trim, natural stone veneer, and integral color plaster are combined with strong horizontal roof lines that emphasize the expansive nature of the site and capture the “bigness” of the view. Large expanses of glass punctuated with a natural rhythm of exposed beams and stone columns that frame the spectacular views of the Santa Clara Valley and the Los Gatos Hills.
A shady outdoor loggia and cozy outdoor fire pit create the perfect environment for relaxed Saturday afternoon barbecues and glitzy evening dinner parties alike. A glass “wall of wine” creates an elegant backdrop for the dining room table, the warm stained wood interior details make the home both comfortable and dramatic.
The project’s energy saving features include:
- a 5 kW roof mounted grid-tied PV solar array pays for most of the electrical needs, and sends power to the grid in summer 6 year payback!
- all native and drought-tolerant landscaping reduce irrigation needs
- passive solar design that reduces heat gain in summer and allows for passive heating in winter
- passive flow through ventilation provides natural night cooling, taking advantage of cooling summer breezes
- natural day-lighting decreases need for interior lighting
- fly ash concrete for all foundations
- dual glazed low e high performance windows and doors
Design Team:
Noel Cross+Architects - Architect
Christopher Yates Landscape Architecture
Joanie Wick – Interior Design
Vita Pehar - Lighting Design
Conrado Co. – General Contractor
Marion Brenner – Photography
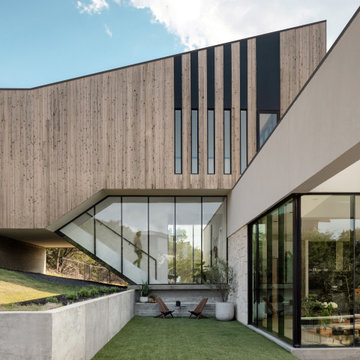
Idéer för stora funkis hus i flera nivåer, med platt tak och tak i mixade material
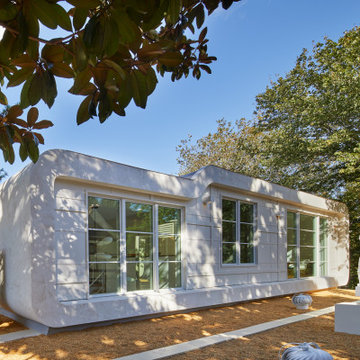
FineCraft Contractors, Inc.
Lococo Architects
Foto på ett mellanstort funkis vitt hus, med två våningar, stuckatur, platt tak och tak i mixade material
Foto på ett mellanstort funkis vitt hus, med två våningar, stuckatur, platt tak och tak i mixade material
4 233 foton på hus, med platt tak och tak i mixade material
7