4 233 foton på hus, med platt tak och tak i mixade material
Sortera efter:
Budget
Sortera efter:Populärt i dag
161 - 180 av 4 233 foton
Artikel 1 av 3
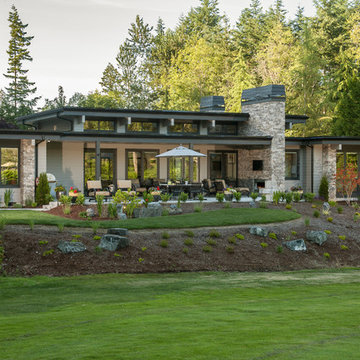
Inspiration för ett mellanstort funkis grått hus, med allt i ett plan, fiberplattor i betong, platt tak och tak i mixade material
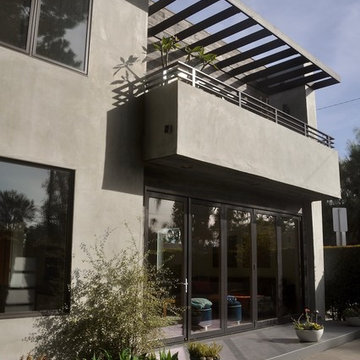
Clarice Zusky
Idéer för stora funkis grå hus, med två våningar, stuckatur, platt tak och tak i mixade material
Idéer för stora funkis grå hus, med två våningar, stuckatur, platt tak och tak i mixade material
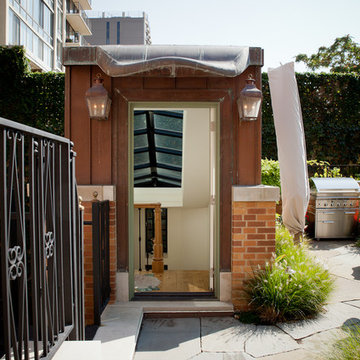
Copper top of staircase, curved, simulating a horse and mane in profile. Dirk Fletcher Photography.
Inredning av ett eklektiskt stort flerfärgat hus, med tre eller fler plan, tegel, platt tak och tak i mixade material
Inredning av ett eklektiskt stort flerfärgat hus, med tre eller fler plan, tegel, platt tak och tak i mixade material
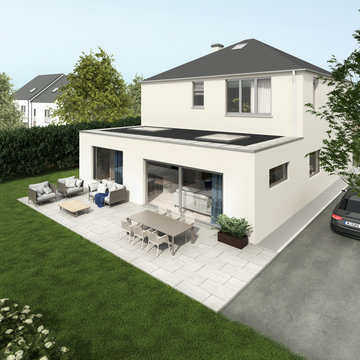
New open plan extension with kitchen dining and living room. I did the architectural and interior design on this project. Full design and project management services.

The Institute for Advanced Study is building a new community of 16 faculty residences on a site that looks out on the Princeton Battlefield Park. The new residences continue the Institute’s historic commitment to modern architecture.
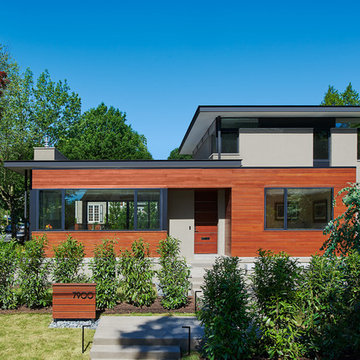
© Anice Hoachlander
Exempel på ett mellanstort modernt grått hus, med två våningar, stuckatur, platt tak och tak i mixade material
Exempel på ett mellanstort modernt grått hus, med två våningar, stuckatur, platt tak och tak i mixade material
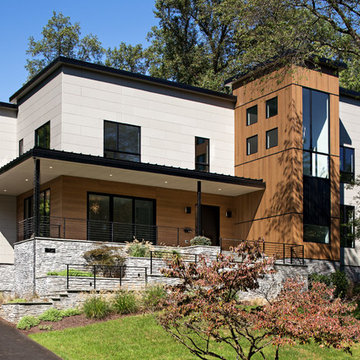
Exempel på ett stort modernt grått hus, med två våningar, blandad fasad, platt tak och tak i mixade material
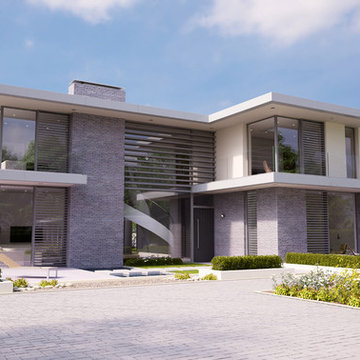
Entrance Elevation
Inspiration för ett stort maritimt flerfärgat hus, med två våningar, blandad fasad, platt tak och tak i mixade material
Inspiration för ett stort maritimt flerfärgat hus, med två våningar, blandad fasad, platt tak och tak i mixade material

Inspiration för ett litet funkis svart trähus, med allt i ett plan, platt tak och tak i mixade material
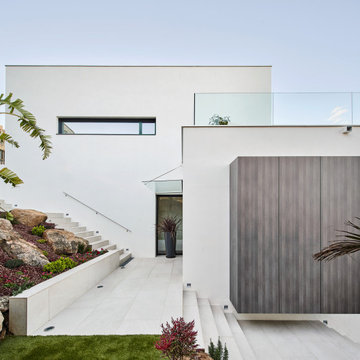
Bild på ett stort funkis vitt hus, med tre eller fler plan, blandad fasad, platt tak och tak i mixade material
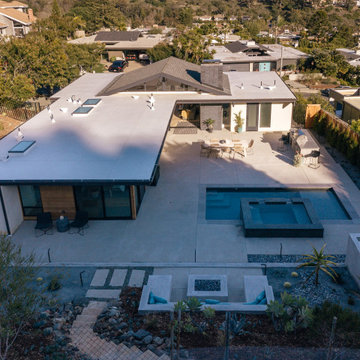
aerial perspective of rear yard and new outdoor dining, kitchen, and pool area
Idéer för mellanstora 60 tals flerfärgade hus, med platt tak, tak i mixade material och allt i ett plan
Idéer för mellanstora 60 tals flerfärgade hus, med platt tak, tak i mixade material och allt i ett plan
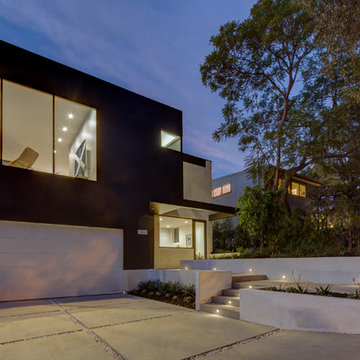
Brian Thomas Jones
Inspiration för ett stort funkis svart hus, med två våningar, fiberplattor i betong, platt tak och tak i mixade material
Inspiration för ett stort funkis svart hus, med två våningar, fiberplattor i betong, platt tak och tak i mixade material
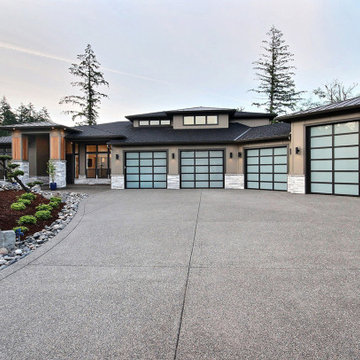
This Modern Multi-Level Home Boasts Master & Guest Suites on The Main Level + Den + Entertainment Room + Exercise Room with 2 Suites Upstairs as Well as Blended Indoor/Outdoor Living with 14ft Tall Coffered Box Beam Ceilings!
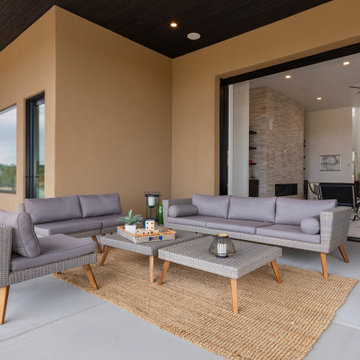
Foto på ett mellanstort amerikanskt beige hus, med allt i ett plan, stuckatur, platt tak och tak i mixade material
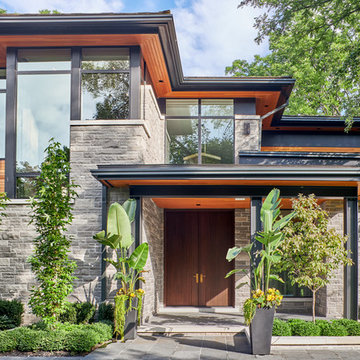
Idéer för ett stort modernt flerfärgat hus, med två våningar, blandad fasad, platt tak och tak i mixade material
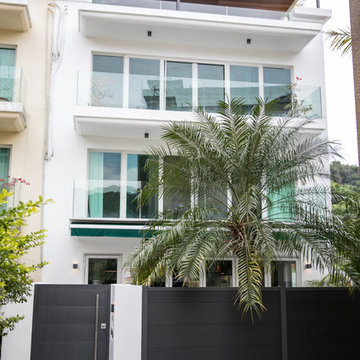
A renovation of ground floor living area for a busy family. The outside was completely transformed with a new entry way and rezoned using decking, plants and hard landscaping. The ground floor was made into open plan living with a dark grey kitchen as the main feature. Small windows were replaced with sliding doors to connect the living space to the outside. The roof was also remodelled and created another outdoor living space and concealed laundry area.
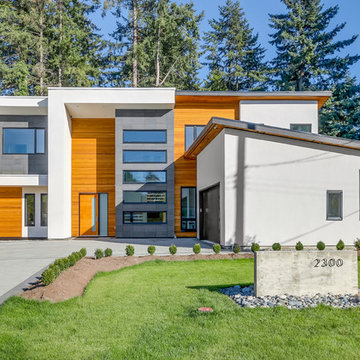
Modern Contemporary exterior
Inspiration för ett stort funkis vitt hus, med två våningar, blandad fasad, platt tak och tak i mixade material
Inspiration för ett stort funkis vitt hus, med två våningar, blandad fasad, platt tak och tak i mixade material
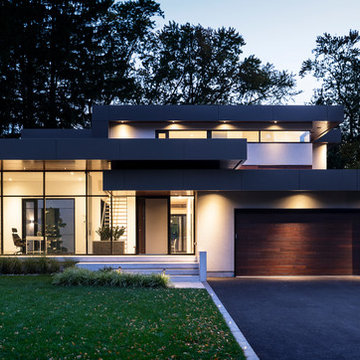
Inredning av ett modernt stort grått hus, med två våningar, stuckatur, platt tak och tak i mixade material
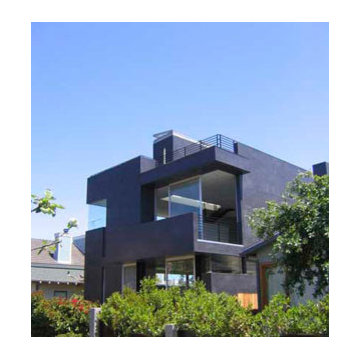
Modern inredning av ett svart hus, med två våningar, stuckatur, platt tak och tak i mixade material

The project sets out to remodel of a large semi-detached Victorian villa, built approximately between 1885 and 1911 in West Dulwich, for a family who needed to rationalize their long neglected house to transform it into a sequence of suggestive spaces culminating with the large garden.
The large extension at the back of the property as built without Planning Permission and under the framework of the Permitted Development.
The restricted choice of materials available, set out in the Permitted Development Order, does not constitute a limitation. On the contrary, the design of the façades becomes an exercise in the composition of only two ingredients, brick and steel, which come together to decorate the fabric of the building and create features that are expressed externally and internally.
4 233 foton på hus, med platt tak och tak i mixade material
9