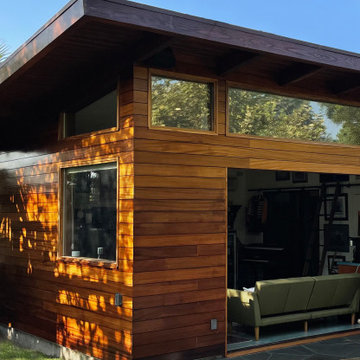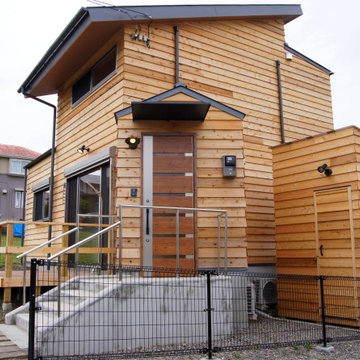199 foton på hus, med pulpettak
Sortera efter:
Budget
Sortera efter:Populärt i dag
141 - 160 av 199 foton
Artikel 1 av 3
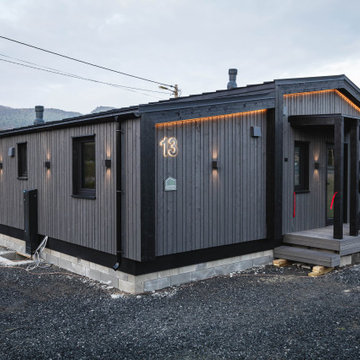
Prefabricated modular house of 50 square meters fully equipped and ready to live. Installation on site takes 1-2 weeks.
Idéer för ett mellanstort skandinaviskt trähus, med allt i ett plan, pulpettak och tak i metall
Idéer för ett mellanstort skandinaviskt trähus, med allt i ett plan, pulpettak och tak i metall
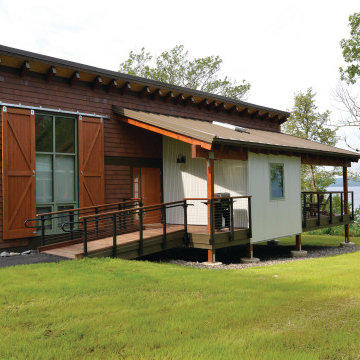
Bild på ett litet rustikt trähus, med allt i ett plan, pulpettak och tak i metall

Bild på ett litet funkis svart hus, med två våningar, metallfasad, pulpettak och tak i metall
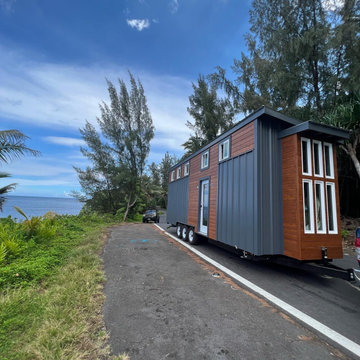
This Ohana model ATU tiny home is contemporary and sleek, cladded in cedar and metal. The slanted roof and clean straight lines keep this 8x28' tiny home on wheels looking sharp in any location, even enveloped in jungle. Cedar wood siding and metal are the perfect protectant to the elements, which is great because this Ohana model in rainy Pune, Hawaii and also right on the ocean.
A natural mix of wood tones with dark greens and metals keep the theme grounded with an earthiness.
Theres a sliding glass door and also another glass entry door across from it, opening up the center of this otherwise long and narrow runway. The living space is fully equipped with entertainment and comfortable seating with plenty of storage built into the seating. The window nook/ bump-out is also wall-mounted ladder access to the second loft.
The stairs up to the main sleeping loft double as a bookshelf and seamlessly integrate into the very custom kitchen cabinets that house appliances, pull-out pantry, closet space, and drawers (including toe-kick drawers).
A granite countertop slab extends thicker than usual down the front edge and also up the wall and seamlessly cases the windowsill.
The bathroom is clean and polished but not without color! A floating vanity and a floating toilet keep the floor feeling open and created a very easy space to clean! The shower had a glass partition with one side left open- a walk-in shower in a tiny home. The floor is tiled in slate and there are engineered hardwood flooring throughout.
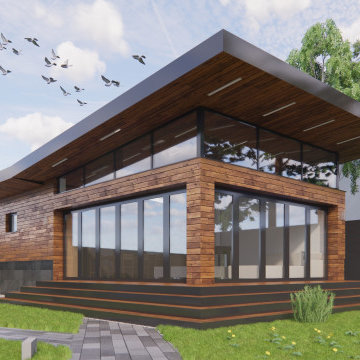
складные стеклянные двери
Bild på ett litet svart trähus, med allt i ett plan, pulpettak och tak i metall
Bild på ett litet svart trähus, med allt i ett plan, pulpettak och tak i metall
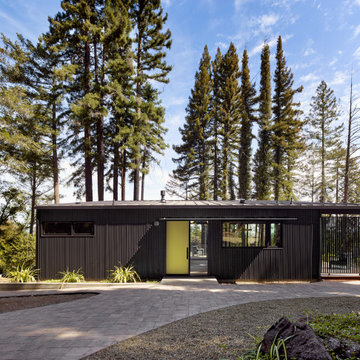
Idéer för ett litet svart hus, med allt i ett plan, metallfasad, pulpettak och tak i metall
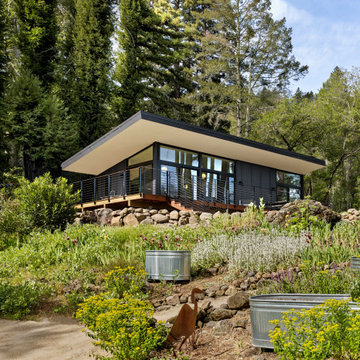
Inspiration för små svarta hus, med allt i ett plan, metallfasad, pulpettak och tak i metall
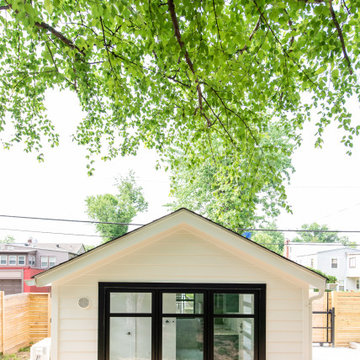
Conversion of a 1 car garage into an studio Additional Dwelling Unit
Inspiration för små moderna vita hus, med allt i ett plan, blandad fasad, pulpettak och tak i shingel
Inspiration för små moderna vita hus, med allt i ett plan, blandad fasad, pulpettak och tak i shingel
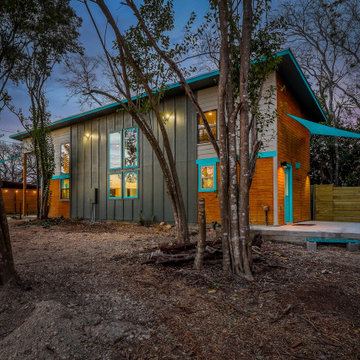
The ShopBoxes grew from a homeowner’s wish to craft a small complex of living spaces on a large wooded lot. Smash designed two structures for living and working, each built by the crafty, hands-on homeowner. Balancing a need for modern quality with a human touch, the sharp geometry of the structures contrasts with warmer and handmade materials and finishes, applied directly by the homeowner/builder. The result blends two aesthetics into very dynamic spaces, staked out as individual sculptures in a private park.
Design by Smash Design Build and Owner (private)
Construction by Owner (private)

At Studio Shed, we provide end-to-end design, manufacturing, and installation of accessory dwelling units and interiors with our Summit Series model. Our turnkey interior packages allow you to skip the lengthy back-and-forth of a traditional design process without compromising your unique vision!
Featured Studio Shed:
• 20x30 Summit Series
• Volcano Gray Lap Siding
• Timber Bark Doors
• Panda Gray Soffits
• Dark Bronze Aluminum
• Lifestyle Interior Package
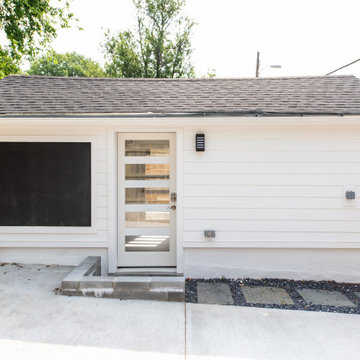
Conversion of a 1 car garage into an studio Additional Dwelling Unit
Modern inredning av ett litet vitt hus, med allt i ett plan, blandad fasad, pulpettak och tak i shingel
Modern inredning av ett litet vitt hus, med allt i ett plan, blandad fasad, pulpettak och tak i shingel
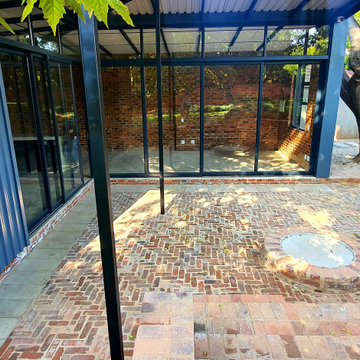
3M TALL SLIDING DOORS OPENING FROM THE MIDDLE CORNER CREATES LARGE OPEN FEELING AND LINKS INSIDE AND OUTSIDE
Foto på ett mellanstort industriellt grått hus, med allt i ett plan, tegel, pulpettak och tak i metall
Foto på ett mellanstort industriellt grått hus, med allt i ett plan, tegel, pulpettak och tak i metall
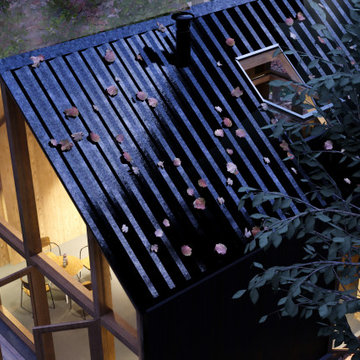
Foto på ett litet funkis svart hus, med två våningar, metallfasad, pulpettak och tak i metall
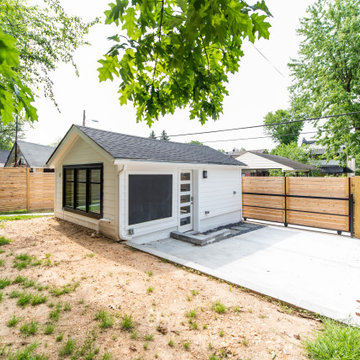
Conversion of a 1 car garage into an studio Additional Dwelling Unit
Exempel på ett litet modernt vitt hus, med allt i ett plan, blandad fasad, pulpettak och tak i shingel
Exempel på ett litet modernt vitt hus, med allt i ett plan, blandad fasad, pulpettak och tak i shingel
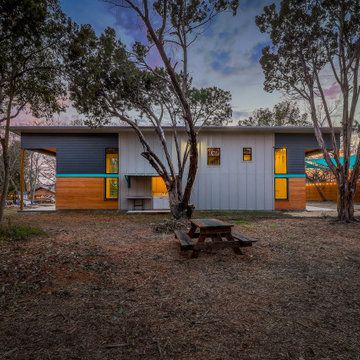
The ShopBoxes grew from a homeowner’s wish to craft a small complex of living spaces on a large wooded lot. Smash designed two structures for living and working, each built by the crafty, hands-on homeowner. Balancing a need for modern quality with a human touch, the sharp geometry of the structures contrasts with warmer and handmade materials and finishes, applied directly by the homeowner/builder. The result blends two aesthetics into very dynamic spaces, staked out as individual sculptures in a private park.
Design by Smash Design Build and Owner (private)
Construction by Owner (private)
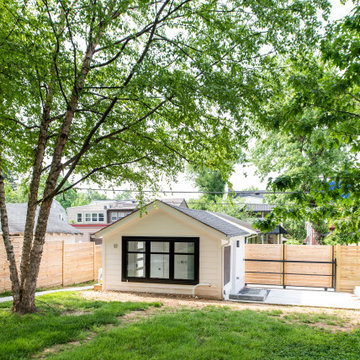
Conversion of a 1 car garage into an studio Additional Dwelling Unit
Bild på ett litet funkis vitt hus, med allt i ett plan, blandad fasad, pulpettak och tak i shingel
Bild på ett litet funkis vitt hus, med allt i ett plan, blandad fasad, pulpettak och tak i shingel
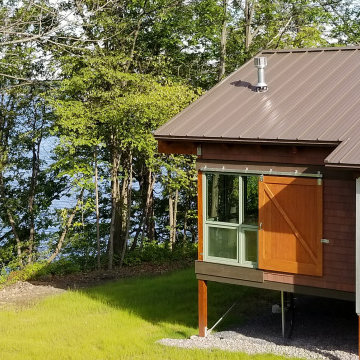
Rustik inredning av ett litet trähus, med allt i ett plan, pulpettak och tak i metall
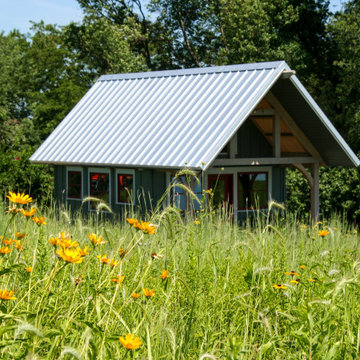
Inspiration för små rustika grå trähus, med allt i ett plan, pulpettak och tak i metall
199 foton på hus, med pulpettak
8
