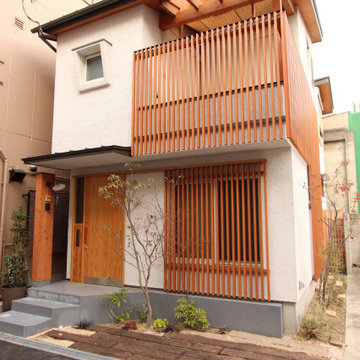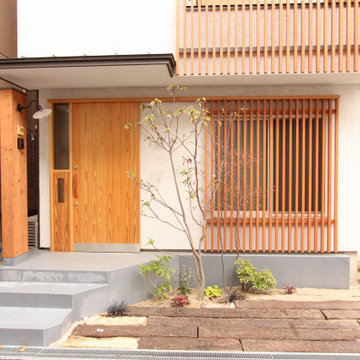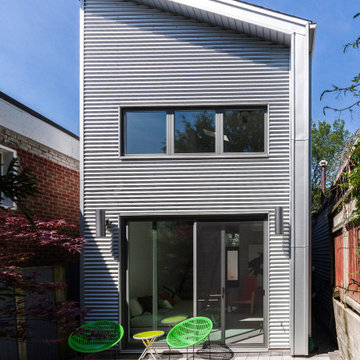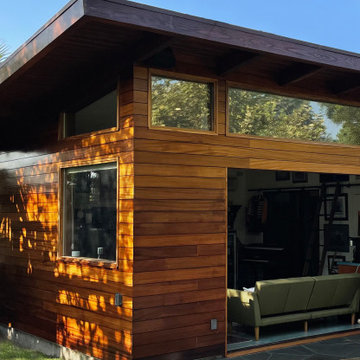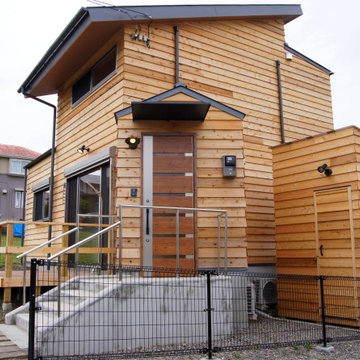199 foton på hus, med pulpettak
Sortera efter:
Budget
Sortera efter:Populärt i dag
101 - 120 av 199 foton
Artikel 1 av 3
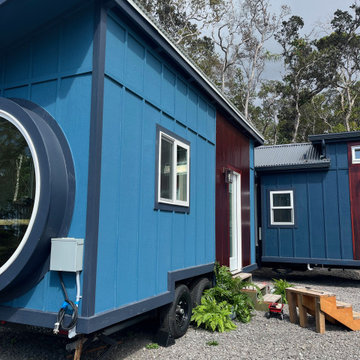
This portable custom home office add-on was inspired by the Oasis model with its 6' round windows (yes, there are two of them!). The Round windows are pushed out creating a space to span bar slab to sit at with a ledge for your feet and tile detailing. The other End is left open so you can lounge in the round window and use it as a reading nook.
The Office had 4 desk spaces, a flatscreen tv and a built-in couch with storage underneath and at it's sides. The end tables are part of the love-seat and serve as bookshelves and are sturdy enough to sit on. There is accent lighting and a 2x10" ledge that leads around the entire room- it is strong enough to be used as a library storing hundreds of books.
This office is built on an 8x20' trailer. paradisetinyhomes.com

Exploring passive solar design and thermal temperature control, a small shack was built using wood pallets and
re-purposed materials obtained for free. The goal was to create a prototype to see what works and what doesn't, firsthand. The journey was rough and many valuable lessons were learned.
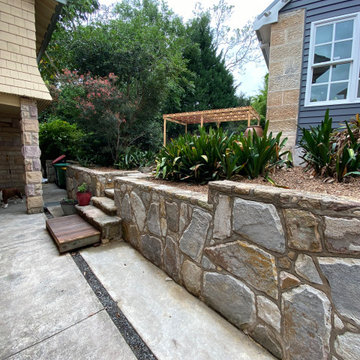
Existing studio given a new lease on life with a new look whilst working with the existing sandstone pillars. New colour bond roof and cladding. New sliding bi fold doors and windows. New timber decking to match up to the existing decking and gazebo
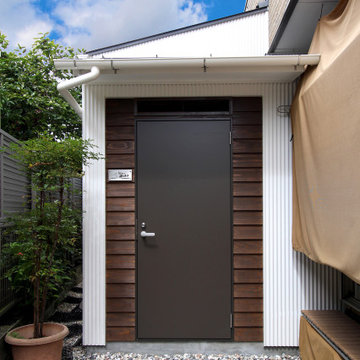
右側が既存住宅のバルコニーです。一般的な住宅の庭先を利用した増築(10㎡未満)ですので、大きさが限定されてしまいます。単に大きな空間を確保するということだけではなく、お仕事や事務作業など、ご自身の作業空間、そして来客の方々がいかに心地よくすごしていただけるかをしっかりと摺り合わせさせていただきました。
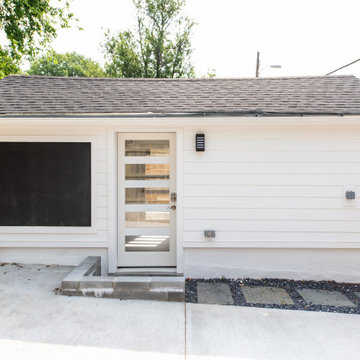
Conversion of a 1 car garage into an studio Additional Dwelling Unit
Modern inredning av ett litet vitt hus, med allt i ett plan, blandad fasad, pulpettak och tak i shingel
Modern inredning av ett litet vitt hus, med allt i ett plan, blandad fasad, pulpettak och tak i shingel
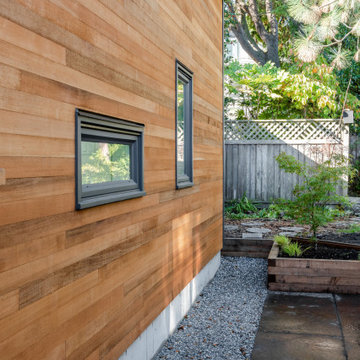
500 sqft laneway
Inredning av ett modernt litet brunt trähus, med allt i ett plan, pulpettak och tak i metall
Inredning av ett modernt litet brunt trähus, med allt i ett plan, pulpettak och tak i metall
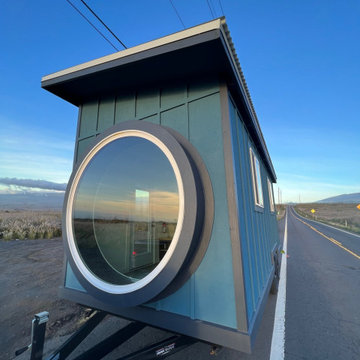
This portable custom home office add-on was inspired by the Oasis model with its 6' round windows (yes, there are two of them!). The Round windows are pushed out creating a space to span bar slab to sit at with a ledge for your feet and tile detailing. The other End is left open so you can lounge in the round window and use it as a reading nook.
The Office had 4 desk spaces, a flatscreen tv and a built-in couch with storage underneath and at it's sides. The end tables are part of the love-seat and serve as bookshelves and are sturdy enough to sit on. There is accent lighting and a 2x10" ledge that leads around the entire room- it is strong enough to be used as a library storing hundreds of books.
This office is built on an 8x20' trailer. paradisetinyhomes.com
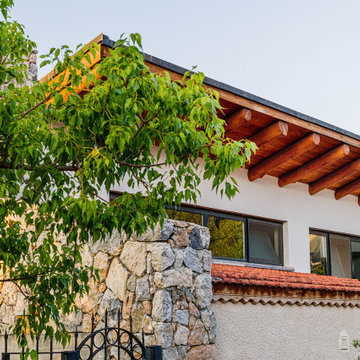
Exterior view of South facing roof overhang and clerestory windows.
PHOTO: Kerim Belet Photography
Inspiration för små medelhavsstil vita hus, med allt i ett plan, stuckatur, pulpettak och tak med takplattor
Inspiration för små medelhavsstil vita hus, med allt i ett plan, stuckatur, pulpettak och tak med takplattor
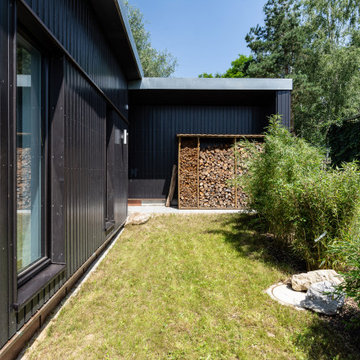
Inspiration för ett litet funkis svart trähus, med två våningar, pulpettak och tak i metall
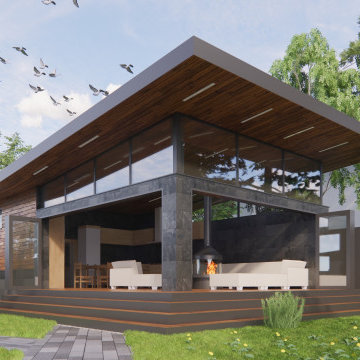
складные стеклянные двери
Foto på ett litet svart trähus, med allt i ett plan, pulpettak och tak i metall
Foto på ett litet svart trähus, med allt i ett plan, pulpettak och tak i metall
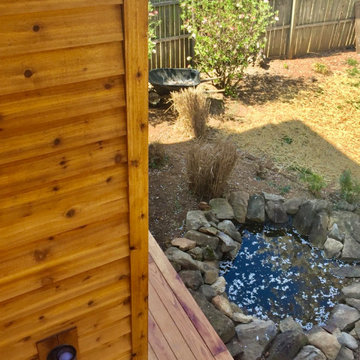
By considering an accessory structure, we were able to create open, clean spaces, different from the client's traditional Belmont home.
Idéer för små funkis flerfärgade hus, med två våningar, fiberplattor i betong, pulpettak och tak i metall
Idéer för små funkis flerfärgade hus, med två våningar, fiberplattor i betong, pulpettak och tak i metall
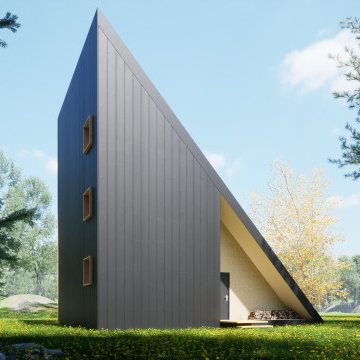
Exterior view and entrance area
Modern inredning av ett mellanstort svart trähus, med tre eller fler plan, pulpettak och tak i shingel
Modern inredning av ett mellanstort svart trähus, med tre eller fler plan, pulpettak och tak i shingel
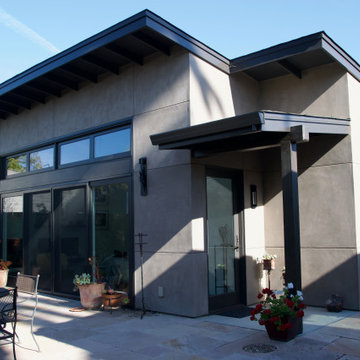
780SF Accessory Dwelling Unit has an open floor plan.
Owners wanted a backyard guest, entertainment area.
Modern inredning av ett litet brunt hus, med pulpettak och tak i shingel
Modern inredning av ett litet brunt hus, med pulpettak och tak i shingel
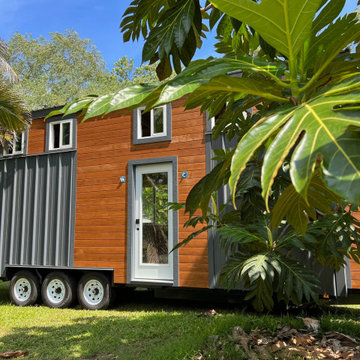
This Ohana model ATU tiny home is contemporary and sleek, cladded in cedar and metal. The slanted roof and clean straight lines keep this 8x28' tiny home on wheels looking sharp in any location, even enveloped in jungle. Cedar wood siding and metal are the perfect protectant to the elements, which is great because this Ohana model in rainy Pune, Hawaii and also right on the ocean.
A natural mix of wood tones with dark greens and metals keep the theme grounded with an earthiness.
Theres a sliding glass door and also another glass entry door across from it, opening up the center of this otherwise long and narrow runway. The living space is fully equipped with entertainment and comfortable seating with plenty of storage built into the seating. The window nook/ bump-out is also wall-mounted ladder access to the second loft.
The stairs up to the main sleeping loft double as a bookshelf and seamlessly integrate into the very custom kitchen cabinets that house appliances, pull-out pantry, closet space, and drawers (including toe-kick drawers).
A granite countertop slab extends thicker than usual down the front edge and also up the wall and seamlessly cases the windowsill.
The bathroom is clean and polished but not without color! A floating vanity and a floating toilet keep the floor feeling open and created a very easy space to clean! The shower had a glass partition with one side left open- a walk-in shower in a tiny home. The floor is tiled in slate and there are engineered hardwood flooring throughout.
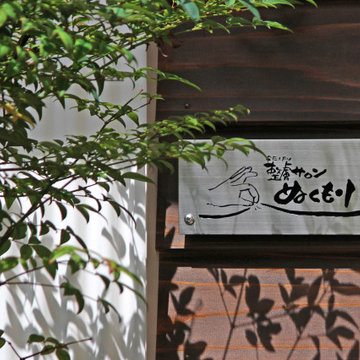
看板はオーナーがデザイン監修した案で、それをどのように掲示するのか、いろいろ検討しました。結果、製作コスト面にも配慮し、羽目板張りに合わせたサイズとして、浮き上がらせて設置をしました。
Bild på ett litet funkis vitt hus, med allt i ett plan, metallfasad, pulpettak och tak i metall
Bild på ett litet funkis vitt hus, med allt i ett plan, metallfasad, pulpettak och tak i metall
199 foton på hus, med pulpettak
6
