199 foton på hus, med pulpettak
Sortera efter:
Budget
Sortera efter:Populärt i dag
41 - 60 av 199 foton
Artikel 1 av 3
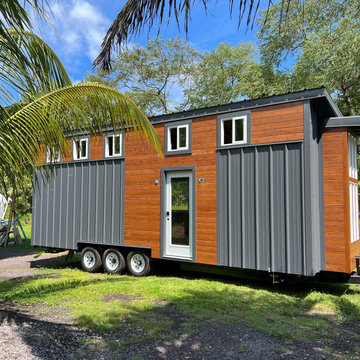
This Ohana model ATU tiny home is contemporary and sleek, cladded in cedar and metal. The slanted roof and clean straight lines keep this 8x28' tiny home on wheels looking sharp in any location, even enveloped in jungle. Cedar wood siding and metal are the perfect protectant to the elements, which is great because this Ohana model in rainy Pune, Hawaii and also right on the ocean.
A natural mix of wood tones with dark greens and metals keep the theme grounded with an earthiness.
Theres a sliding glass door and also another glass entry door across from it, opening up the center of this otherwise long and narrow runway. The living space is fully equipped with entertainment and comfortable seating with plenty of storage built into the seating. The window nook/ bump-out is also wall-mounted ladder access to the second loft.
The stairs up to the main sleeping loft double as a bookshelf and seamlessly integrate into the very custom kitchen cabinets that house appliances, pull-out pantry, closet space, and drawers (including toe-kick drawers).
A granite countertop slab extends thicker than usual down the front edge and also up the wall and seamlessly cases the windowsill.
The bathroom is clean and polished but not without color! A floating vanity and a floating toilet keep the floor feeling open and created a very easy space to clean! The shower had a glass partition with one side left open- a walk-in shower in a tiny home. The floor is tiled in slate and there are engineered hardwood flooring throughout.

The ShopBoxes grew from a homeowner’s wish to craft a small complex of living spaces on a large wooded lot. Smash designed two structures for living and working, each built by the crafty, hands-on homeowner. Balancing a need for modern quality with a human touch, the sharp geometry of the structures contrasts with warmer and handmade materials and finishes, applied directly by the homeowner/builder. The result blends two aesthetics into very dynamic spaces, staked out as individual sculptures in a private park.
Design by Smash Design Build and Owner (private)
Construction by Owner (private)
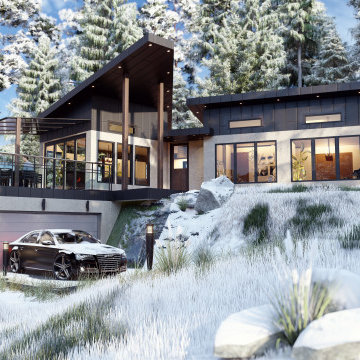
Stunning view of the Pacific ocean and this house is taking all the view it can.
Idéer för små funkis beige hus, med allt i ett plan, tegel, pulpettak och tak i metall
Idéer för små funkis beige hus, med allt i ett plan, tegel, pulpettak och tak i metall
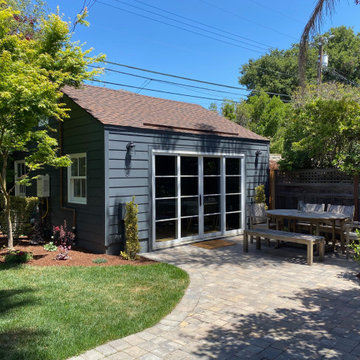
Idéer för att renovera ett litet vintage blått trähus, med allt i ett plan, pulpettak och tak i shingel
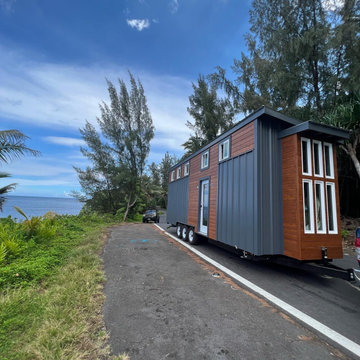
This Ohana model ATU tiny home is contemporary and sleek, cladded in cedar and metal. The slanted roof and clean straight lines keep this 8x28' tiny home on wheels looking sharp in any location, even enveloped in jungle. Cedar wood siding and metal are the perfect protectant to the elements, which is great because this Ohana model in rainy Pune, Hawaii and also right on the ocean.
A natural mix of wood tones with dark greens and metals keep the theme grounded with an earthiness.
Theres a sliding glass door and also another glass entry door across from it, opening up the center of this otherwise long and narrow runway. The living space is fully equipped with entertainment and comfortable seating with plenty of storage built into the seating. The window nook/ bump-out is also wall-mounted ladder access to the second loft.
The stairs up to the main sleeping loft double as a bookshelf and seamlessly integrate into the very custom kitchen cabinets that house appliances, pull-out pantry, closet space, and drawers (including toe-kick drawers).
A granite countertop slab extends thicker than usual down the front edge and also up the wall and seamlessly cases the windowsill.
The bathroom is clean and polished but not without color! A floating vanity and a floating toilet keep the floor feeling open and created a very easy space to clean! The shower had a glass partition with one side left open- a walk-in shower in a tiny home. The floor is tiled in slate and there are engineered hardwood flooring throughout.
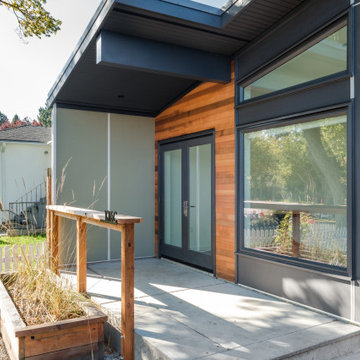
500 sqft laneway
Inspiration för små moderna svarta trähus, med allt i ett plan, pulpettak och tak i metall
Inspiration för små moderna svarta trähus, med allt i ett plan, pulpettak och tak i metall
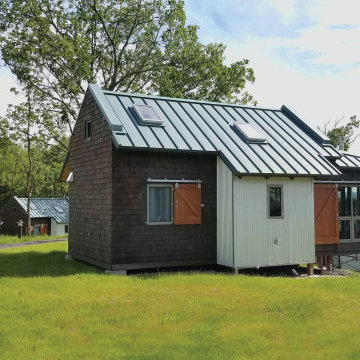
Idéer för att renovera ett litet rustikt trähus, med allt i ett plan, pulpettak och tak i metall
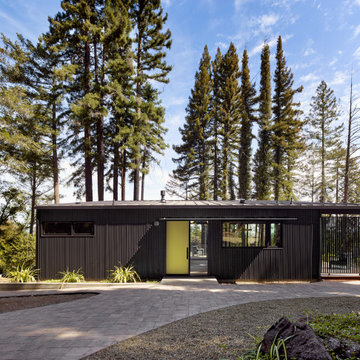
Idéer för ett litet svart hus, med allt i ett plan, metallfasad, pulpettak och tak i metall
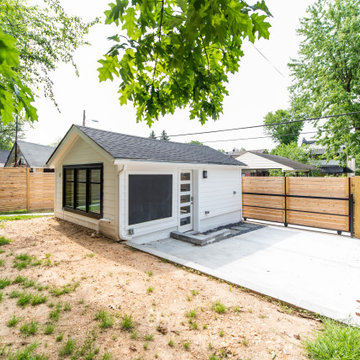
Conversion of a 1 car garage into an studio Additional Dwelling Unit
Exempel på ett litet modernt vitt hus, med allt i ett plan, blandad fasad, pulpettak och tak i shingel
Exempel på ett litet modernt vitt hus, med allt i ett plan, blandad fasad, pulpettak och tak i shingel
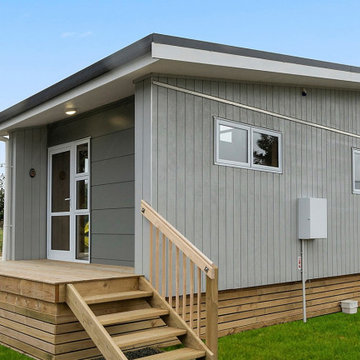
This clever 24m2 design prioritised room for a standard-sized bathroom and fully functional kitchen as well as an additional 10m2 loft sleepting area.
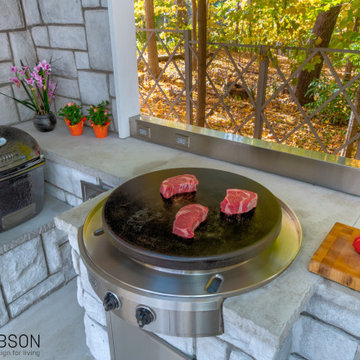
When we designed this home in 2011, we ensured that the geothermal loop would avoid a future pool. Eleven years later, the dream is complete. Many of the cabana’s elements match the house. Adding a full outdoor kitchen complete with a 1/2 bath, sauna, outdoor shower, and water fountain with bottle filler, and lots of room for entertaining makes it the favorite family hangout. When viewed from the main house, one looks through the cabana into the virgin forest beyond.
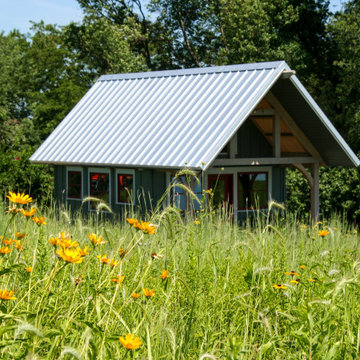
Inspiration för små rustika grå trähus, med allt i ett plan, pulpettak och tak i metall

When we designed this home in 2011, we ensured that the geothermal loop would avoid a future pool. Eleven years later, the dream is complete. Many of the cabana’s elements match the house. Adding a full outdoor kitchen complete with a 1/2 bath, sauna, outdoor shower, and water fountain with bottle filler, and lots of room for entertaining makes it the favorite family hangout. When viewed from the main house, one looks through the cabana into the virgin forest beyond.
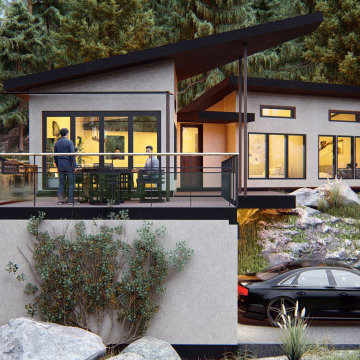
Stunning view of the Pacific ocean and this house is taking all the view it can.
Modern inredning av ett litet beige hus, med allt i ett plan, tegel, pulpettak och tak i metall
Modern inredning av ett litet beige hus, med allt i ett plan, tegel, pulpettak och tak i metall
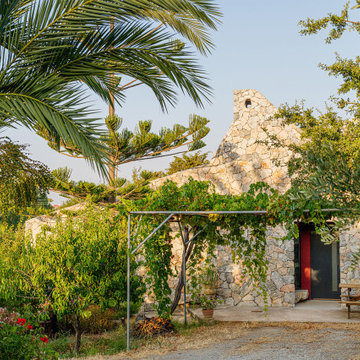
Exterior view of home from entry.
PHOTO: Kerim Belet Photography
Idéer för små medelhavsstil vita hus, med allt i ett plan, stuckatur, pulpettak och tak med takplattor
Idéer för små medelhavsstil vita hus, med allt i ett plan, stuckatur, pulpettak och tak med takplattor
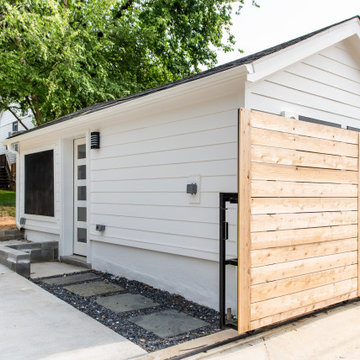
Conversion of a 1 car garage into an studio Additional Dwelling Unit
Exempel på ett litet modernt vitt hus, med allt i ett plan, blandad fasad, pulpettak och tak i shingel
Exempel på ett litet modernt vitt hus, med allt i ett plan, blandad fasad, pulpettak och tak i shingel
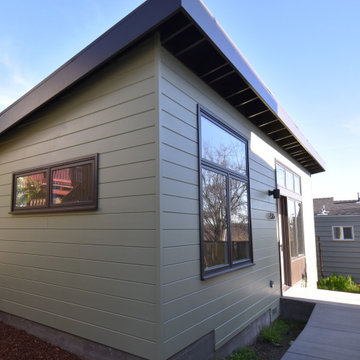
Inspiration för små moderna gröna hus, med allt i ett plan, fiberplattor i betong och pulpettak
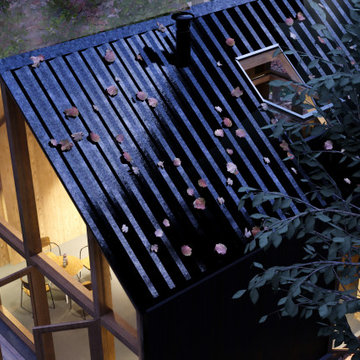
Foto på ett litet funkis svart hus, med två våningar, metallfasad, pulpettak och tak i metall
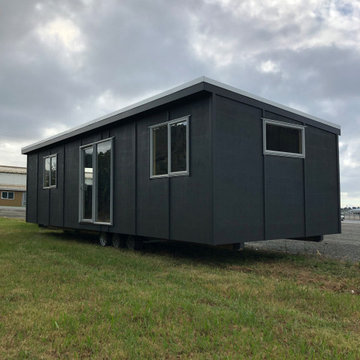
A tiny house on wheels offers several advantages.
* Easily sited on your property.
* Relatively small initial outlay.
* Cheaper ongoing utility and maintenance costs.
* Insulated – warm in winter and cool in summer.
* Fully customisable to your requirements.
* Electrically compliant.
* Easy resale when no longer required.
Join the affordable housing revolution and talk to us about building your dream tiny house on a trailer.
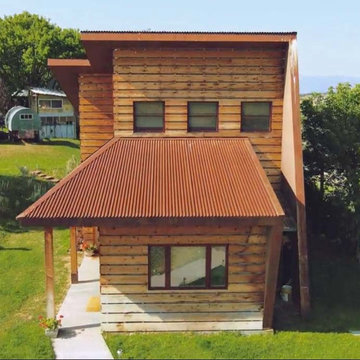
Idéer för ett litet flerfärgat hus, med två våningar, blandad fasad, pulpettak och tak i metall
199 foton på hus, med pulpettak
3