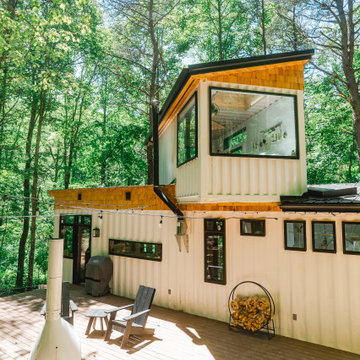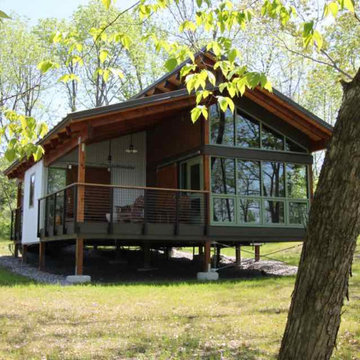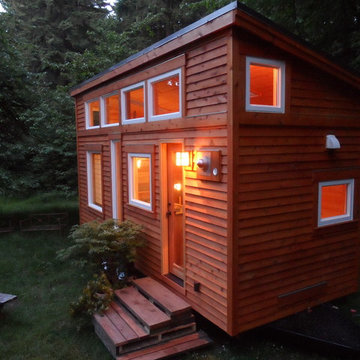199 foton på hus, med pulpettak
Sortera efter:
Budget
Sortera efter:Populärt i dag
21 - 40 av 199 foton
Artikel 1 av 3
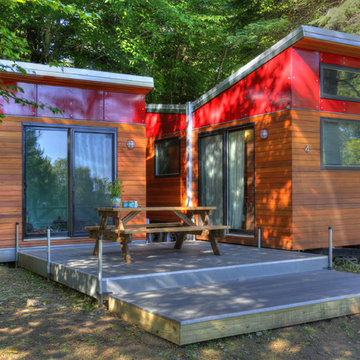
Russell Campaigne
Idéer för att renovera ett litet funkis rött hus, med allt i ett plan, blandad fasad och pulpettak
Idéer för att renovera ett litet funkis rött hus, med allt i ett plan, blandad fasad och pulpettak

Foto på ett litet svart hus, med allt i ett plan, metallfasad, pulpettak och tak i metall

Exterior of 400 SF ADU. This project boasts a large vaulted living area in a one bed / one bath design.
ADUs can be rented out for additional income, which can help homeowners offset the cost of their mortgage or other expenses.
ADUs can provide extra living space for family members, guests, or renters.
ADUs can increase the value of a home, making it a wise investment.
Spacehouse ADUs are designed to make the most of every square foot, so you can enjoy all the comforts of home in a smaller space.

500 sqft laneway
Foto på ett litet funkis svart trähus, med allt i ett plan, pulpettak och tak i metall
Foto på ett litet funkis svart trähus, med allt i ett plan, pulpettak och tak i metall
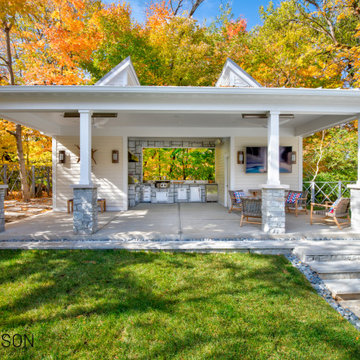
When we designed this home in 2011, we ensured that the geothermal loop would avoid a future pool. Eleven years later, the dream is complete. Many of the cabana’s elements match the house. Adding a full outdoor kitchen complete with a 1/2 bath, sauna, outdoor shower, and water fountain with bottle filler, and lots of room for entertaining makes it the favorite family hangout. When viewed from the main house, one looks through the cabana into the virgin forest beyond.
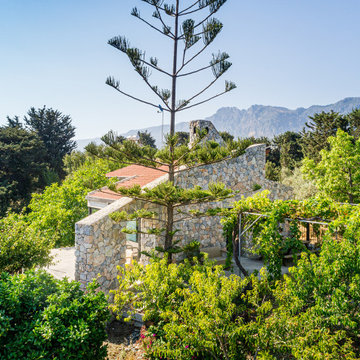
HARVESThouse's signature stone wall is made from stones harvested from the nearby mountain range; inspiring both its form and materiality.
Bild på ett litet medelhavsstil vitt hus, med allt i ett plan, stuckatur, pulpettak och tak med takplattor
Bild på ett litet medelhavsstil vitt hus, med allt i ett plan, stuckatur, pulpettak och tak med takplattor
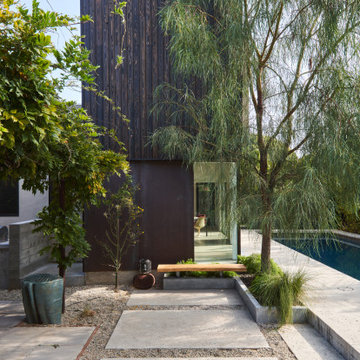
Idéer för små minimalistiska bruna trähus, med två våningar och pulpettak

Front view of Treehouse. Covered walkway with wood ceiling and metal detail work. Large deck overlooking creek below.
Exempel på ett mellanstort 60 tals vitt hus, med allt i ett plan, blandad fasad, pulpettak och tak i shingel
Exempel på ett mellanstort 60 tals vitt hus, med allt i ett plan, blandad fasad, pulpettak och tak i shingel

Good design comes in all forms, and a play house is no exception. When asked if we could come up with a little something for our client's daughter and her friends that also complimented the main house, we went to work. Complete with monkey bars, a swing, built-in table & bench, & a ladder up a cozy loft - this spot is a place for the imagination to be set free...and all within easy view while the parents hang with friends on the deck and whip up a little something in the outdoor kitchen.

Exterior winter view
Idéer för att renovera ett mellanstort funkis brunt stenhus i flera nivåer, med pulpettak och tak i metall
Idéer för att renovera ett mellanstort funkis brunt stenhus i flera nivåer, med pulpettak och tak i metall
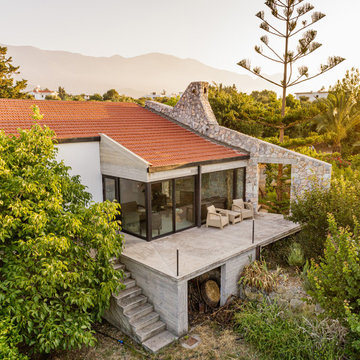
Exterior view of patio + adjacent mountain range that materials were recovered from.
PHOTO: Sevket Turel Flycam
Inredning av ett medelhavsstil litet vitt hus, med allt i ett plan, stuckatur, pulpettak och tak med takplattor
Inredning av ett medelhavsstil litet vitt hus, med allt i ett plan, stuckatur, pulpettak och tak med takplattor
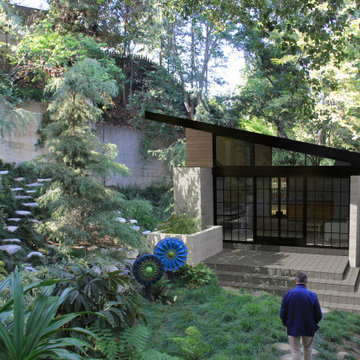
This small retreat for a writer had to tuck into the backyard of an historic Tudor house. The clients loved modern design, but they also wanted to respect the material palette of the existing house. The new studio uses a palette of black steel windows, brick and wood to reference the Tudor house, while marrying them with a modern sensibility.
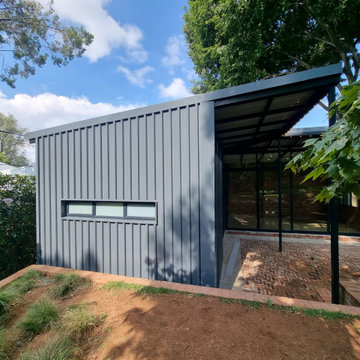
3M TALL SLIDING DOORS OPENING FROM THE MIDDLE CORNER CREATES LARGE OPEN FEELING AND LINKS INSIDE AND OUTSIDE
Inspiration för mellanstora industriella grå hus, med allt i ett plan, tegel, pulpettak och tak i metall
Inspiration för mellanstora industriella grå hus, med allt i ett plan, tegel, pulpettak och tak i metall

A freshly planted garden is now starting to take off. By the end of summer the house should feel properly integrated into the existing site and garden.
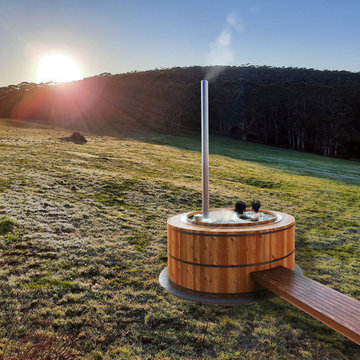
a cedar hot tub
Idéer för att renovera ett litet funkis beige hus, med allt i ett plan, metallfasad, pulpettak och tak i metall
Idéer för att renovera ett litet funkis beige hus, med allt i ett plan, metallfasad, pulpettak och tak i metall
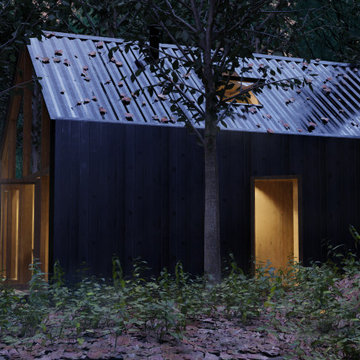
Exempel på ett litet modernt svart hus, med två våningar, metallfasad, pulpettak och tak i metall
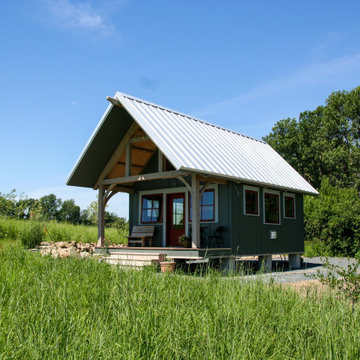
Idéer för ett litet rustikt grått trähus, med allt i ett plan, pulpettak och tak i metall
199 foton på hus, med pulpettak
2
