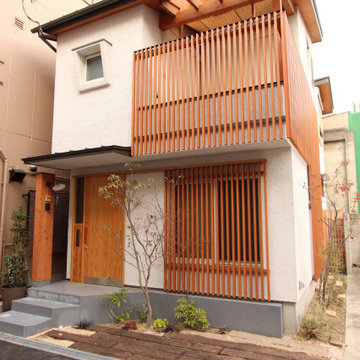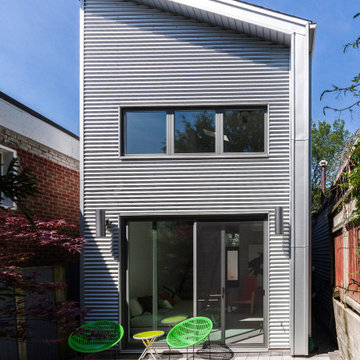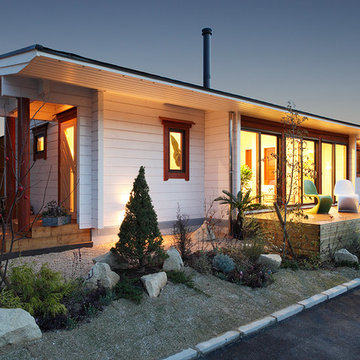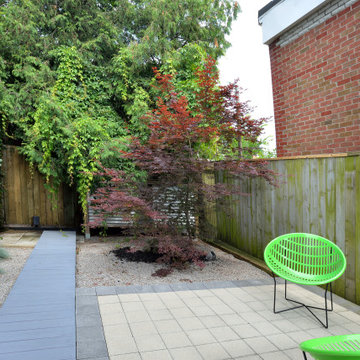199 foton på hus, med pulpettak
Sortera efter:
Budget
Sortera efter:Populärt i dag
81 - 100 av 199 foton
Artikel 1 av 3

Exempel på ett litet modernt grått hus, med allt i ett plan, stuckatur, pulpettak och tak i metall
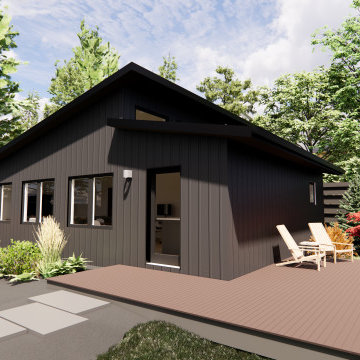
Exterior of 800 SF ADU. This project boasts a large vaulted living area with two bedrooms and one full bath.
Modern inredning av ett mellanstort svart hus, med allt i ett plan, fiberplattor i betong, pulpettak och tak i shingel
Modern inredning av ett mellanstort svart hus, med allt i ett plan, fiberplattor i betong, pulpettak och tak i shingel
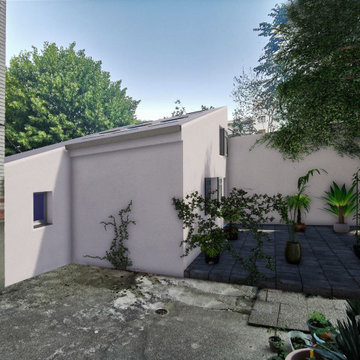
Inspiration för små klassiska grå hus, med två våningar, blandad fasad, pulpettak och tak i metall
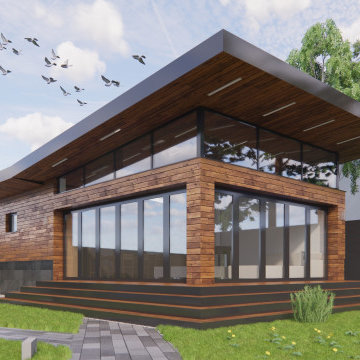
складные стеклянные двери
Bild på ett litet svart trähus, med allt i ett plan, pulpettak och tak i metall
Bild på ett litet svart trähus, med allt i ett plan, pulpettak och tak i metall
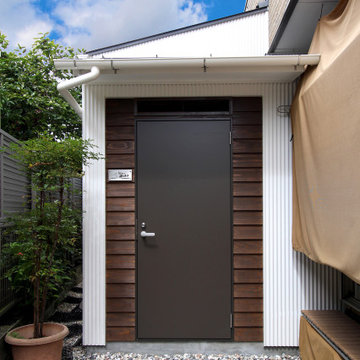
右側が既存住宅のバルコニーです。一般的な住宅の庭先を利用した増築(10㎡未満)ですので、大きさが限定されてしまいます。単に大きな空間を確保するということだけではなく、お仕事や事務作業など、ご自身の作業空間、そして来客の方々がいかに心地よくすごしていただけるかをしっかりと摺り合わせさせていただきました。
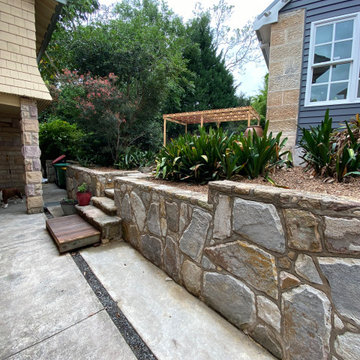
Existing studio given a new lease on life with a new look whilst working with the existing sandstone pillars. New colour bond roof and cladding. New sliding bi fold doors and windows. New timber decking to match up to the existing decking and gazebo

Exploring passive solar design and thermal temperature control, a small shack was built using wood pallets and
re-purposed materials obtained for free. The goal was to create a prototype to see what works and what doesn't, firsthand. The journey was rough and many valuable lessons were learned.
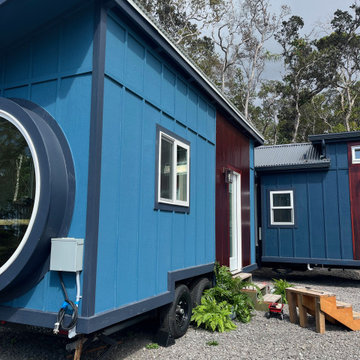
This portable custom home office add-on was inspired by the Oasis model with its 6' round windows (yes, there are two of them!). The Round windows are pushed out creating a space to span bar slab to sit at with a ledge for your feet and tile detailing. The other End is left open so you can lounge in the round window and use it as a reading nook.
The Office had 4 desk spaces, a flatscreen tv and a built-in couch with storage underneath and at it's sides. The end tables are part of the love-seat and serve as bookshelves and are sturdy enough to sit on. There is accent lighting and a 2x10" ledge that leads around the entire room- it is strong enough to be used as a library storing hundreds of books.
This office is built on an 8x20' trailer. paradisetinyhomes.com
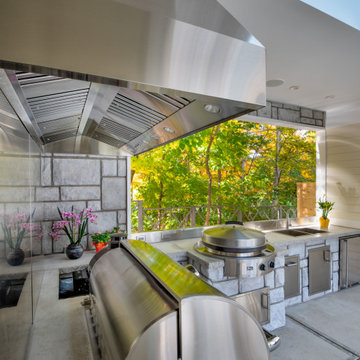
When we designed this home in 2011, we ensured that the geothermal loop would avoid a future pool. Eleven years later, the dream is complete. Many of the cabana’s elements match the house. Adding a full outdoor kitchen complete with a 1/2 bath, sauna, outdoor shower, and water fountain with bottle filler, and lots of room for entertaining makes it the favorite family hangout. When viewed from the main house, one looks through the cabana into the virgin forest beyond.
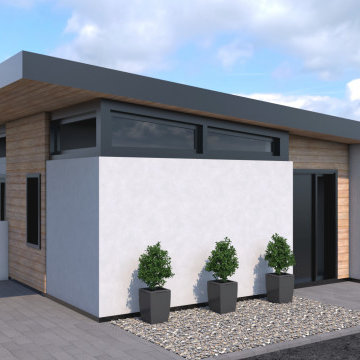
Idéer för små funkis grå hus, med allt i ett plan, stuckatur, pulpettak och tak i metall
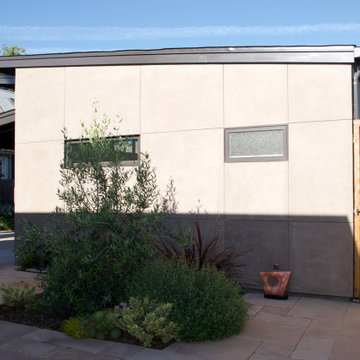
Side view. Gate at right leads to utilities on rear of house
Inredning av ett modernt litet brunt hus, med allt i ett plan, stuckatur, pulpettak och tak i shingel
Inredning av ett modernt litet brunt hus, med allt i ett plan, stuckatur, pulpettak och tak i shingel
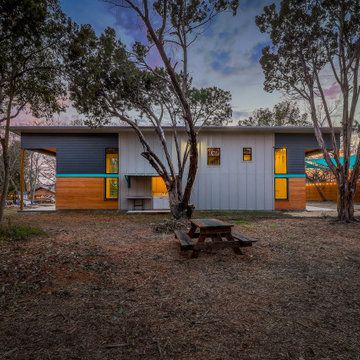
The ShopBoxes grew from a homeowner’s wish to craft a small complex of living spaces on a large wooded lot. Smash designed two structures for living and working, each built by the crafty, hands-on homeowner. Balancing a need for modern quality with a human touch, the sharp geometry of the structures contrasts with warmer and handmade materials and finishes, applied directly by the homeowner/builder. The result blends two aesthetics into very dynamic spaces, staked out as individual sculptures in a private park.
Design by Smash Design Build and Owner (private)
Construction by Owner (private)
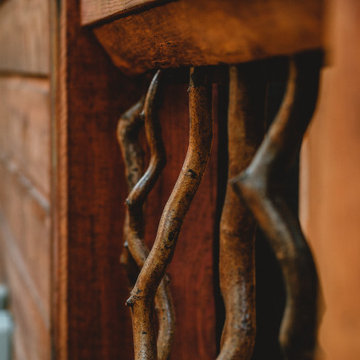
Twisted willow branches used for the railings.
Idéer för att renovera ett litet rustikt flerfärgat trähus, med allt i ett plan, pulpettak och tak i metall
Idéer för att renovera ett litet rustikt flerfärgat trähus, med allt i ett plan, pulpettak och tak i metall
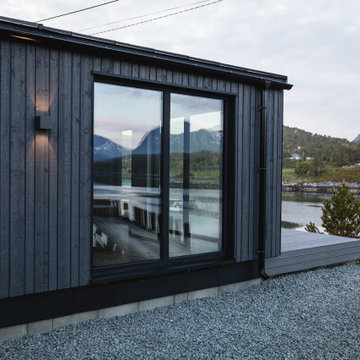
Prefabricated modular house of 50 square meters fully equipped and ready to live. Installation on site takes 1-2 weeks.
Inspiration för mellanstora minimalistiska trähus, med allt i ett plan, pulpettak och tak i metall
Inspiration för mellanstora minimalistiska trähus, med allt i ett plan, pulpettak och tak i metall

Idéer för ett litet asiatiskt vitt betonghus, med tre eller fler plan, pulpettak och tak i metall
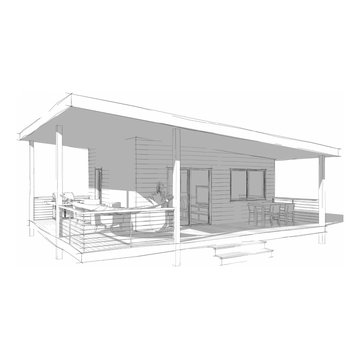
An exterior perspective of a one bedroom tiny home with a large outdoor living space.
Inredning av ett litet brunt trähus, med allt i ett plan, pulpettak och tak i shingel
Inredning av ett litet brunt trähus, med allt i ett plan, pulpettak och tak i shingel
199 foton på hus, med pulpettak
5
