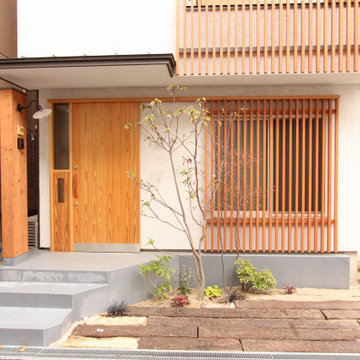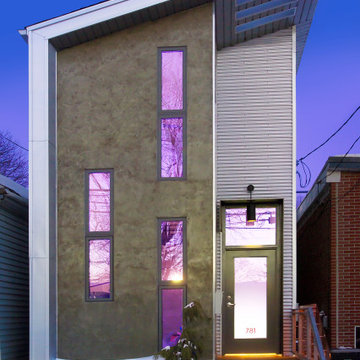199 foton på hus, med pulpettak
Sortera efter:
Budget
Sortera efter:Populärt i dag
161 - 180 av 199 foton
Artikel 1 av 3
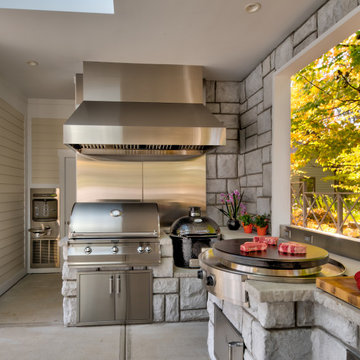
When we designed this home in 2011, we ensured that the geothermal loop would avoid a future pool. Eleven years later, the dream is complete. Many of the cabana’s elements match the house. Adding a full outdoor kitchen complete with a 1/2 bath, sauna, outdoor shower, and water fountain with bottle filler, and lots of room for entertaining makes it the favorite family hangout. When viewed from the main house, one looks through the cabana into the virgin forest beyond.
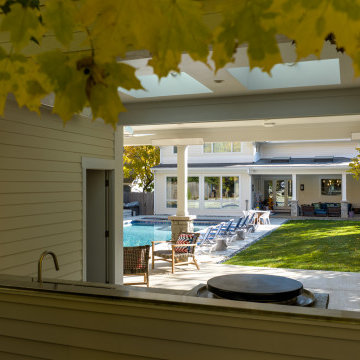
When we designed this home in 2011, we ensured that the geothermal loop would avoid a future pool. Eleven years later, the dream is complete. Many of the cabana’s elements match the house. Adding a full outdoor kitchen complete with a 1/2 bath, sauna, outdoor shower, and water fountain with bottle filler, and lots of room for entertaining makes it the favorite family hangout. When viewed from the main house, one looks through the cabana into the virgin forest beyond.
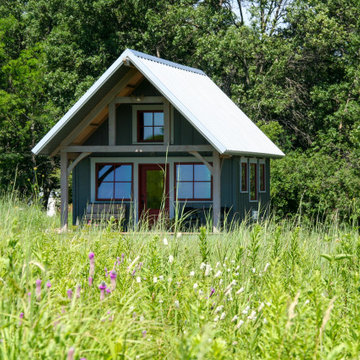
Exempel på ett litet rustikt grått trähus, med allt i ett plan, pulpettak och tak i metall
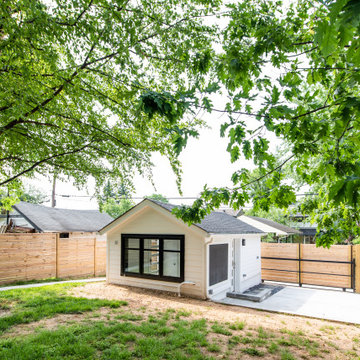
Conversion of a 1 car garage into an studio Additional Dwelling Unit
Bild på ett litet funkis vitt hus, med allt i ett plan, blandad fasad, pulpettak och tak i shingel
Bild på ett litet funkis vitt hus, med allt i ett plan, blandad fasad, pulpettak och tak i shingel
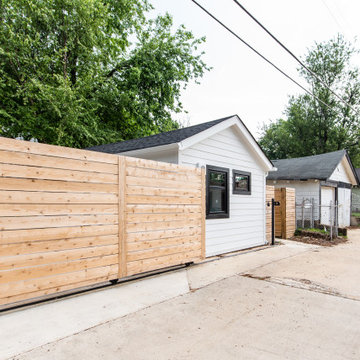
Conversion of a 1 car garage into an studio Additional Dwelling Unit
Foto på ett litet funkis vitt hus, med allt i ett plan, blandad fasad, pulpettak och tak i shingel
Foto på ett litet funkis vitt hus, med allt i ett plan, blandad fasad, pulpettak och tak i shingel
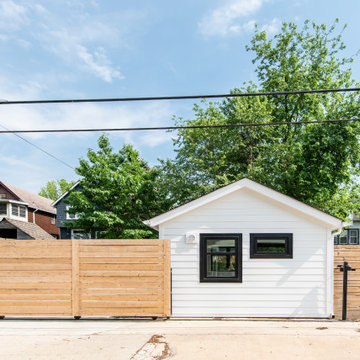
Conversion of a 1 car garage into an studio Additional Dwelling Unit
Inspiration för ett litet funkis vitt hus, med allt i ett plan, blandad fasad, pulpettak och tak i shingel
Inspiration för ett litet funkis vitt hus, med allt i ett plan, blandad fasad, pulpettak och tak i shingel
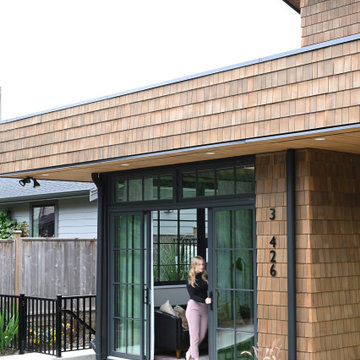
This North Vancouver Laneway home exterior highlights cedar shingles to compliment the beautiful North Vancouver greenery.
Build: Revel Built Construction
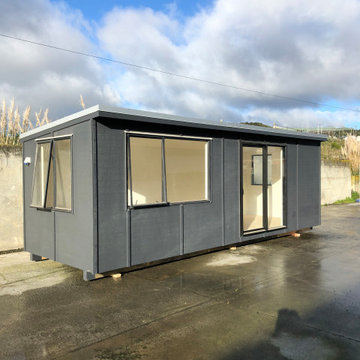
A tiny house on wheels offers several advantages.
* Easily sited on your property.
* Relatively small initial outlay.
* Cheaper ongoing utility and maintenance costs.
* Insulated – warm in winter and cool in summer.
* Fully customisable to your requirements.
* Electrically compliant.
* Easy resale when no longer required.
Join the affordable housing revolution and talk to us about building your dream tiny house on a trailer.
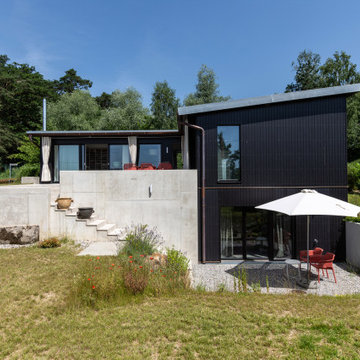
Südansicht, Schwarzbraune Holzfassade, Sichtbeton-Aussentreppe, Aussen-Vorhänge zur Verschattung
Inspiration för ett litet funkis brunt trähus, med två våningar, pulpettak och tak i metall
Inspiration för ett litet funkis brunt trähus, med två våningar, pulpettak och tak i metall
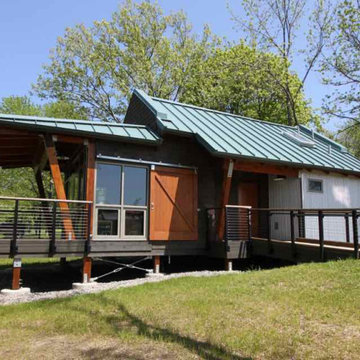
Foto på ett litet rustikt trähus, med allt i ett plan, pulpettak och tak i metall
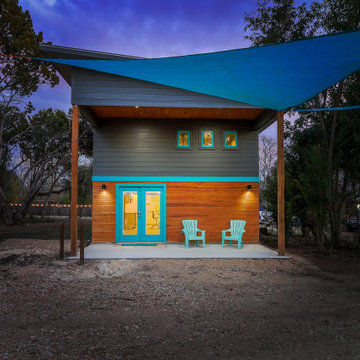
The ShopBoxes grew from a homeowner’s wish to craft a small complex of living spaces on a large wooded lot. Smash designed two structures for living and working, each built by the crafty, hands-on homeowner. Balancing a need for modern quality with a human touch, the sharp geometry of the structures contrasts with warmer and handmade materials and finishes, applied directly by the homeowner/builder. The result blends two aesthetics into very dynamic spaces, staked out as individual sculptures in a private park.
Design by Smash Design Build and Owner (private)
Construction by Owner (private)
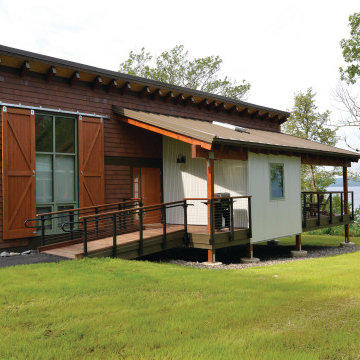
Bild på ett litet rustikt trähus, med allt i ett plan, pulpettak och tak i metall
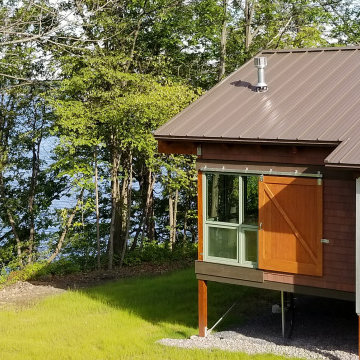
Rustik inredning av ett litet trähus, med allt i ett plan, pulpettak och tak i metall
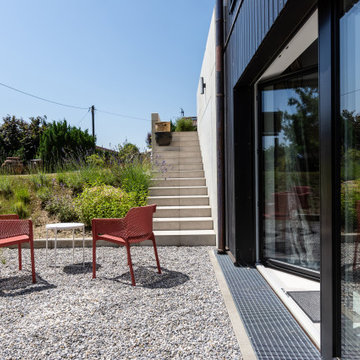
Inredning av ett modernt litet svart trähus, med två våningar, pulpettak och tak i metall
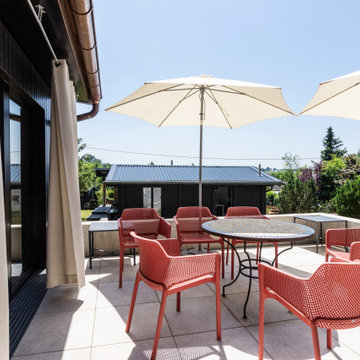
Terrasse mit Bezug zum zweiten Baukörper
Exempel på ett litet modernt svart trähus, med två våningar, pulpettak och tak i metall
Exempel på ett litet modernt svart trähus, med två våningar, pulpettak och tak i metall
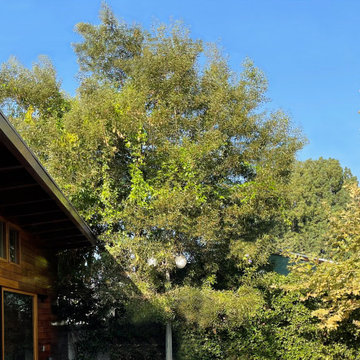
Inspiration för ett litet funkis brunt trähus, med allt i ett plan och pulpettak
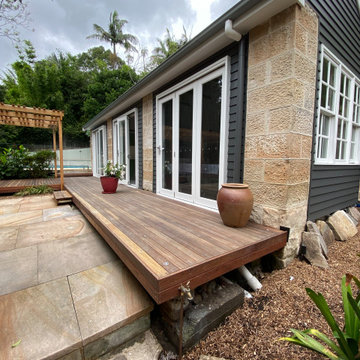
Existing studio given a new lease on life with a new look whilst working with the existing sandstone pillars. New colour bond roof and cladding. New sliding bi fold doors and windows. New timber decking to match up to the existing decking and gazebo
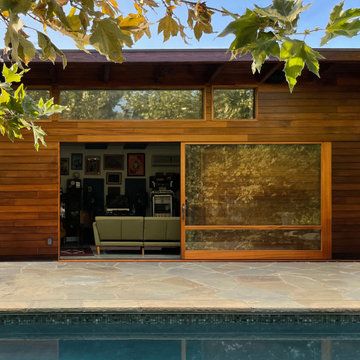
Bild på ett litet funkis brunt trähus, med allt i ett plan och pulpettak
199 foton på hus, med pulpettak
9
