18 536 foton på hus, med sadeltak
Sortera efter:
Budget
Sortera efter:Populärt i dag
161 - 180 av 18 536 foton
Artikel 1 av 3

Eastview Before & After Exterior Renovation
Enhancing a home’s exterior curb appeal doesn’t need to be a daunting task. With some simple design refinements and creative use of materials we transformed this tired 1950’s style colonial with second floor overhang into a classic east coast inspired gem. Design enhancements include the following:
• Replaced damaged vinyl siding with new LP SmartSide, lap siding and trim
• Added additional layers of trim board to give windows and trim additional dimension
• Applied a multi-layered banding treatment to the base of the second-floor overhang to create better balance and separation between the two levels of the house
• Extended the lower-level window boxes for visual interest and mass
• Refined the entry porch by replacing the round columns with square appropriately scaled columns and trim detailing, removed the arched ceiling and increased the ceiling height to create a more expansive feel
• Painted the exterior brick façade in the same exterior white to connect architectural components. A soft blue-green was used to accent the front entry and shutters
• Carriage style doors replaced bland windowless aluminum doors
• Larger scale lantern style lighting was used throughout the exterior
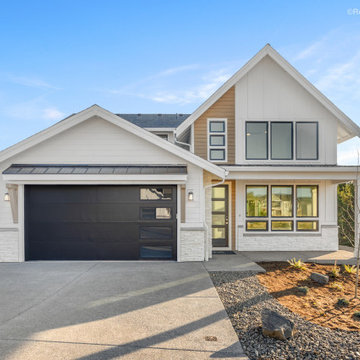
Coastal inspired modern farmhouse. Clopay Modern steel door, James Hardie smooth lap siding and Azek accent over front door
Bild på ett mellanstort lantligt vitt hus, med två våningar, fiberplattor i betong, sadeltak och tak i mixade material
Bild på ett mellanstort lantligt vitt hus, med två våningar, fiberplattor i betong, sadeltak och tak i mixade material

The project’s goal is to introduce more affordable contemporary homes for Triangle Area housing. This 1,800 SF modern ranch-style residence takes its shape from the archetypal gable form and helps to integrate itself into the neighborhood. Although the house presents a modern intervention, the project’s scale and proportional parameters integrate into its context.
Natural light and ventilation are passive goals for the project. A strong indoor-outdoor connection was sought by establishing views toward the wooded landscape and having a deck structure weave into the public area. North Carolina’s natural textures are represented in the simple black and tan palette of the facade.
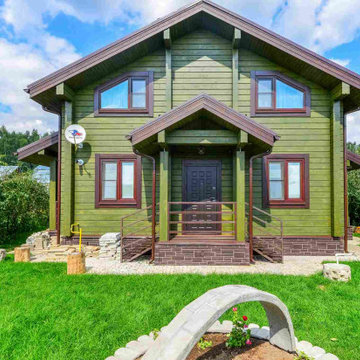
Bild på ett mellanstort vintage grönt hus, med två våningar, sadeltak och tak i metall
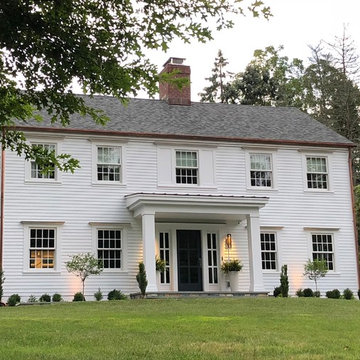
Idéer för att renovera ett mellanstort vintage vitt hus, med två våningar, sadeltak och tak i shingel
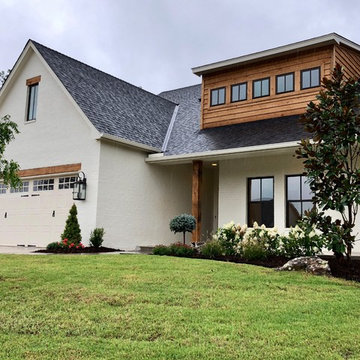
Inspiration för mellanstora minimalistiska vita hus, med allt i ett plan, tegel, sadeltak och tak i shingel
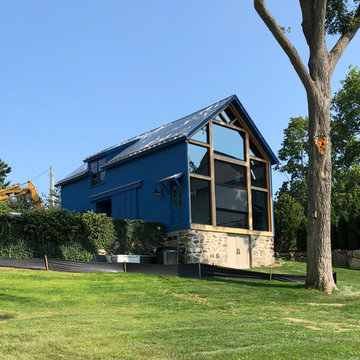
Inspiration för mellanstora moderna blå hus, med två våningar, sadeltak och tak i metall
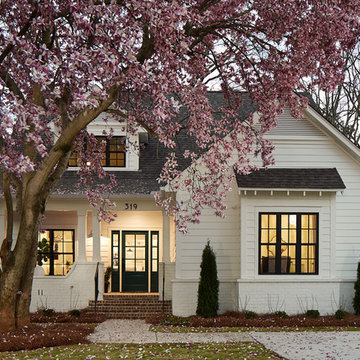
Twilight Exterior of craftsman style home in Homewood Alabama, photographed by Birmingham based architectural and interiors photographer Tommy Daspit for Willow Homes, Willow Design, and Triton Stone of Alabama. You can see more of his work at http://tommydaspit.com
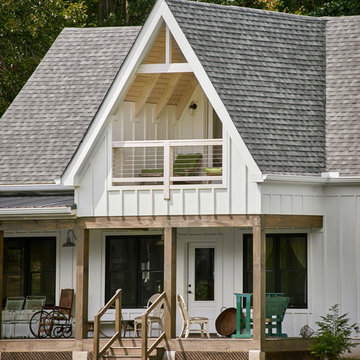
Bruce Cole Photography
Idéer för att renovera ett litet lantligt vitt hus, med sadeltak och tak i shingel
Idéer för att renovera ett litet lantligt vitt hus, med sadeltak och tak i shingel
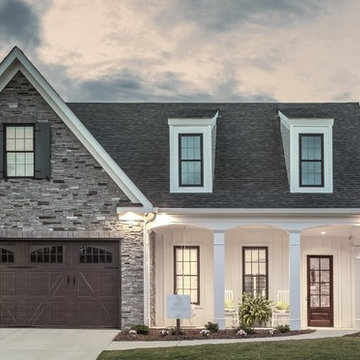
2017 WCR Tour of Homes (Best Exterior)
2017 WCR Tour of Homes (Best in Interior Design)
2017 WCR Tour of Homes (Best in Bath)
2017 WCR Tour of Homes (Best in Kitchen)
2018 NAHB Silver 55+ Universal Design
photo creds: Tristan Cairns

Sunny Daze Photography
Foto på ett litet amerikanskt grått hus, med allt i ett plan, blandad fasad, sadeltak och tak i shingel
Foto på ett litet amerikanskt grått hus, med allt i ett plan, blandad fasad, sadeltak och tak i shingel

Shou Sugi Ban black charred larch boards provide the outer skin of this extension to an existing rear closet wing. The charred texture of the cladding was chosen to complement the traditional London Stock brick on the rear facade.
Frameless glass doors supplied and installed by FGC: www.fgc.co.uk
Photos taken by Radu Palicia, London based photographer

This modern beach house in Jacksonville Beach features a large, open entertainment area consisting of great room, kitchen, dining area and lanai. A unique second-story bridge over looks both foyer and great room. Polished concrete floors and horizontal aluminum stair railing bring a contemporary feel. The kitchen shines with European-style cabinetry and GE Profile appliances. The private upstairs master suite is situated away from other bedrooms and features a luxury master shower and floating double vanity. Two roomy secondary bedrooms share an additional bath. Photo credit: Deremer Studios
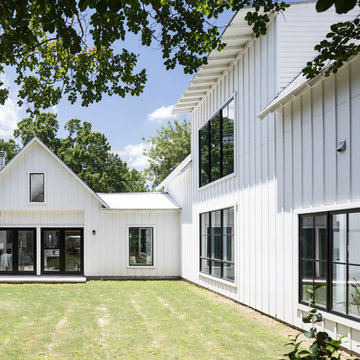
Foto på ett mellanstort lantligt vitt hus, med två våningar, blandad fasad, sadeltak och tak i shingel
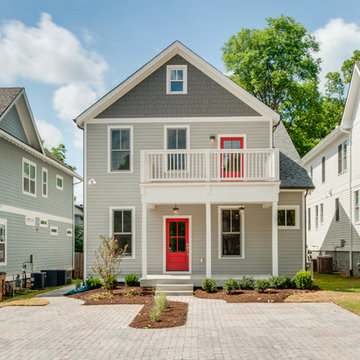
Showcase Photography
Idéer för ett mellanstort klassiskt grått hus, med fiberplattor i betong, sadeltak, tak i shingel och tre eller fler plan
Idéer för ett mellanstort klassiskt grått hus, med fiberplattor i betong, sadeltak, tak i shingel och tre eller fler plan
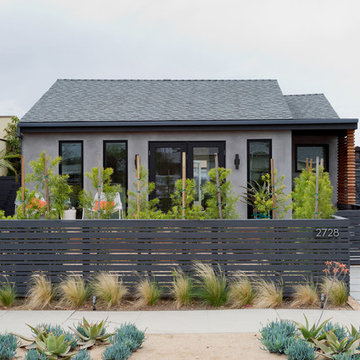
Front Facade
Inspiration för ett litet funkis grått hus, med allt i ett plan, stuckatur, sadeltak och tak i shingel
Inspiration för ett litet funkis grått hus, med allt i ett plan, stuckatur, sadeltak och tak i shingel
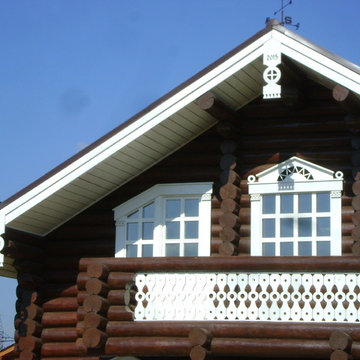
Домовая резьба для деревянного дома: наличники окон и дверей, резной декор- полотенца и балясины. Автор проекта и изготовитель Юрий Кравчук
Idéer för att renovera ett mellanstort rustikt brunt hus, med två våningar, sadeltak och tak i metall
Idéer för att renovera ett mellanstort rustikt brunt hus, med två våningar, sadeltak och tak i metall
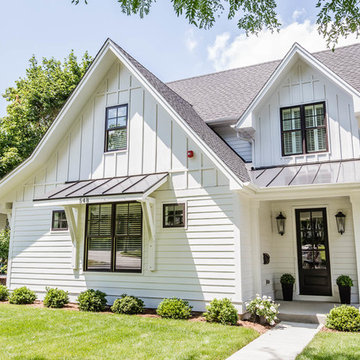
Inredning av ett lantligt mellanstort vitt hus, med två våningar, sadeltak och tak i shingel
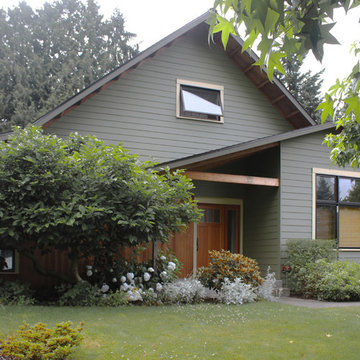
Exempel på ett mellanstort modernt grönt hus, med två våningar, fiberplattor i betong och sadeltak
18 536 foton på hus, med sadeltak
9
