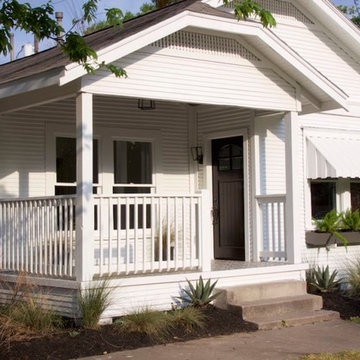18 536 foton på hus, med sadeltak
Sortera efter:
Budget
Sortera efter:Populärt i dag
141 - 160 av 18 536 foton
Artikel 1 av 3
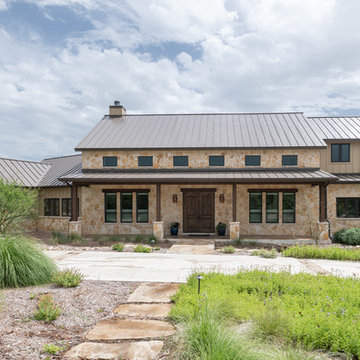
Hill Country Southwestern style home exterior
Inredning av ett amerikanskt mellanstort beige hus, med allt i ett plan, blandad fasad, sadeltak och tak i metall
Inredning av ett amerikanskt mellanstort beige hus, med allt i ett plan, blandad fasad, sadeltak och tak i metall
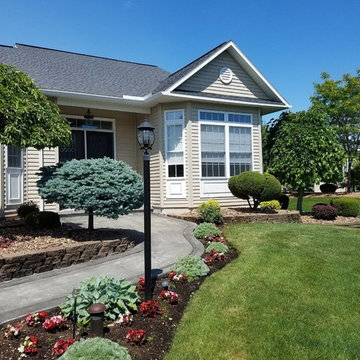
Idéer för att renovera ett mellanstort vintage beige hus, med allt i ett plan, vinylfasad, sadeltak och tak i shingel
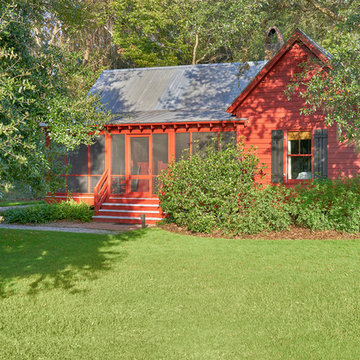
Tom Jenkins
Klassisk inredning av ett mellanstort rött hus, med allt i ett plan, sadeltak och tak i metall
Klassisk inredning av ett mellanstort rött hus, med allt i ett plan, sadeltak och tak i metall

Idéer för små minimalistiska svarta hus, med allt i ett plan, sadeltak och tak i shingel

Sam Martin - 4 Walls Media
Inspiration för mellanstora moderna grå hus, med två våningar, sadeltak och tak i metall
Inspiration för mellanstora moderna grå hus, med två våningar, sadeltak och tak i metall

The entrance to the home ©PixelProFoto
Idéer för att renovera ett stort retro grått hus, med två våningar, sadeltak och tak i metall
Idéer för att renovera ett stort retro grått hus, med två våningar, sadeltak och tak i metall

Photo copyright Jeffrey Totaro, 2018
Inredning av ett amerikanskt litet grått hus, med två våningar, fiberplattor i betong, sadeltak och tak i shingel
Inredning av ett amerikanskt litet grått hus, med två våningar, fiberplattor i betong, sadeltak och tak i shingel
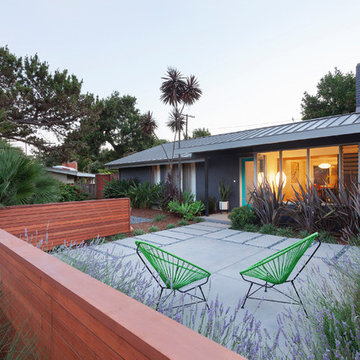
Patrick W. Price
Inspiration för små moderna grå hus, med två våningar, stuckatur, sadeltak och tak i metall
Inspiration för små moderna grå hus, med två våningar, stuckatur, sadeltak och tak i metall

Bruce Cole Photography
Inspiration för ett litet lantligt vitt hus, med sadeltak, tak i shingel och två våningar
Inspiration för ett litet lantligt vitt hus, med sadeltak, tak i shingel och två våningar

This 1960s split-level home desperately needed a change - not bigger space, just better. We removed the walls between the kitchen, living, and dining rooms to create a large open concept space that still allows a clear definition of space, while offering sight lines between spaces and functions. Homeowners preferred an open U-shape kitchen rather than an island to keep kids out of the cooking area during meal-prep, while offering easy access to the refrigerator and pantry. Green glass tile, granite countertops, shaker cabinets, and rustic reclaimed wood accents highlight the unique character of the home and family. The mix of farmhouse, contemporary and industrial styles make this house their ideal home.
Outside, new lap siding with white trim, and an accent of shake shingles under the gable. The new red door provides a much needed pop of color. Landscaping was updated with a new brick paver and stone front stoop, walk, and landscaping wall.
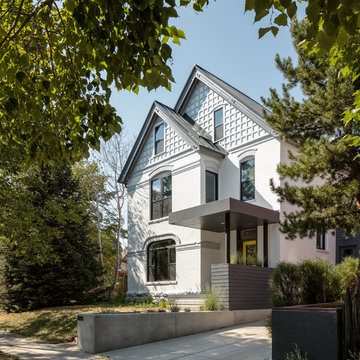
David Lauer
Exempel på ett mellanstort modernt vitt hus, med tre eller fler plan, tegel, sadeltak och tak i metall
Exempel på ett mellanstort modernt vitt hus, med tre eller fler plan, tegel, sadeltak och tak i metall
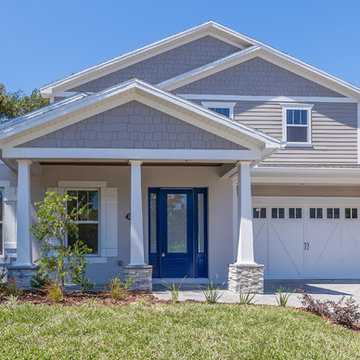
White shutters and white carriage doors on this gray bungalow-style home create a clean, neutral look. The bright blue door adds a fun pop of color.
Photography and Staging by Interior Decor by Maggie LLC.
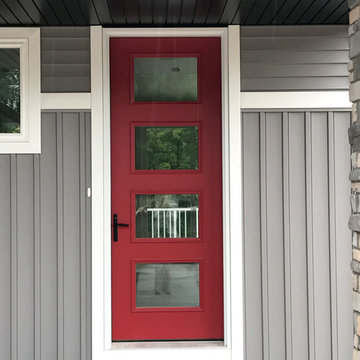
This ranch style home features a very unique and modern exterior.
Inspiration för mellanstora moderna grå hus, med allt i ett plan, blandad fasad, sadeltak och tak i shingel
Inspiration för mellanstora moderna grå hus, med allt i ett plan, blandad fasad, sadeltak och tak i shingel
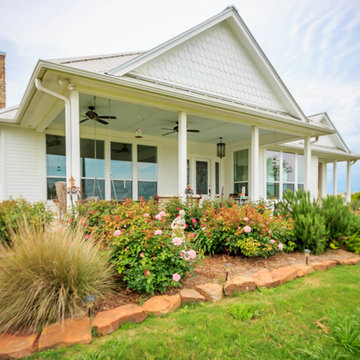
Exempel på ett mellanstort lantligt vitt hus, med allt i ett plan, blandad fasad, sadeltak och tak i metall
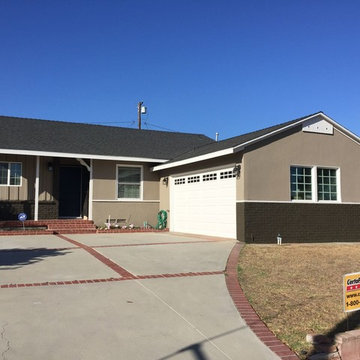
Bild på ett mellanstort amerikanskt brunt hus, med stuckatur, allt i ett plan och sadeltak
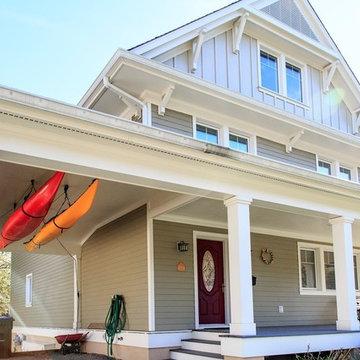
Carport integrated into entry way with Kayak Storage
Inredning av ett lantligt mellanstort beige hus, med tre eller fler plan, vinylfasad och sadeltak
Inredning av ett lantligt mellanstort beige hus, med tre eller fler plan, vinylfasad och sadeltak
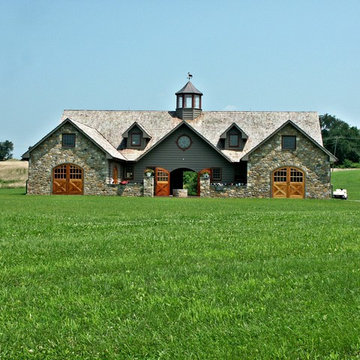
Inspiration för mellanstora lantliga grå hus, med två våningar, sadeltak och blandad fasad
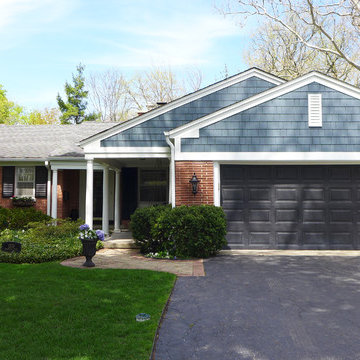
Beechworth Fiberglass/Wood Windows, James Hardie Siding in Evening Blue, James Hardie Trim in Arctic White
Idéer för ett litet klassiskt blått hus, med allt i ett plan, blandad fasad och sadeltak
Idéer för ett litet klassiskt blått hus, med allt i ett plan, blandad fasad och sadeltak

Foto på ett stort amerikanskt blått hus, med allt i ett plan, sadeltak och tak i shingel
18 536 foton på hus, med sadeltak
8
