18 536 foton på hus, med sadeltak
Sortera efter:
Budget
Sortera efter:Populärt i dag
81 - 100 av 18 536 foton
Artikel 1 av 3
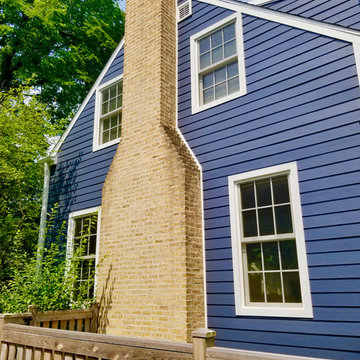
Installed James Hardie Lap Siding in ColorPlus Technology Deep Ocean, James Hardie Crown Mouldings, Frieze Boards & Trim (Smooth Texture) both in ColorPlus Technology Arctic White, Beechworth Fiberglass Double Hung Replacement Windows in Frost White on Home and Detached Garage.
Installed ProVia Front Entry Door and Back Door, New Gutters & Downspouts to (Front Elevation only) and Built new Portico Cover to Front Entry.
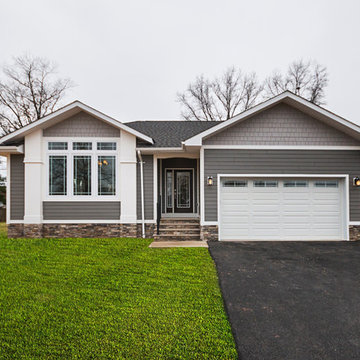
This custom craftsman home located in Flemington, NJ was created for our client who wanted to find the perfect balance of accommodating the needs of their family, while being conscientious of not compromising on quality.
Embracing handiwork, simplicity, and natural materials, this single story Craftsman-style home is cozy and constructed of beautiful shingle siding and stone details. This home is built on a solid rock foundation which allows a natural transition between the land and the built environment.
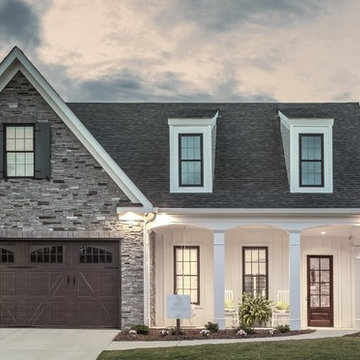
2017 WCR Tour of Homes (Best Exterior)
2017 WCR Tour of Homes (Best in Interior Design)
2017 WCR Tour of Homes (Best in Bath)
2017 WCR Tour of Homes (Best in Kitchen)
2018 NAHB Silver 55+ Universal Design
photo creds: Tristan Cairns

Inspiration för ett litet maritimt grönt hus, med allt i ett plan, fiberplattor i betong, sadeltak och tak i shingel

This modern beach house in Jacksonville Beach features a large, open entertainment area consisting of great room, kitchen, dining area and lanai. A unique second-story bridge over looks both foyer and great room. Polished concrete floors and horizontal aluminum stair railing bring a contemporary feel. The kitchen shines with European-style cabinetry and GE Profile appliances. The private upstairs master suite is situated away from other bedrooms and features a luxury master shower and floating double vanity. Two roomy secondary bedrooms share an additional bath. Photo credit: Deremer Studios
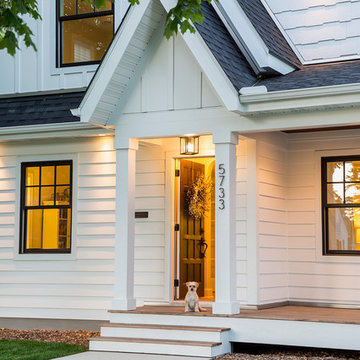
The homeowners loved the location of their small Cape Cod home, but they didn't love its limited interior space. A 10' addition along the back of the home and a brand new 2nd story gave them just the space they needed. With a classy monotone exterior and a welcoming front porch, this remodel is a refined example of a transitional style home.
Space Plans, Building Design, Interior & Exterior Finishes by Anchor Builders
Photos by Andrea Rugg Photography

James Florio & Kyle Duetmeyer
Inspiration för mellanstora moderna svarta hus, med två våningar, metallfasad, sadeltak och tak i metall
Inspiration för mellanstora moderna svarta hus, med två våningar, metallfasad, sadeltak och tak i metall
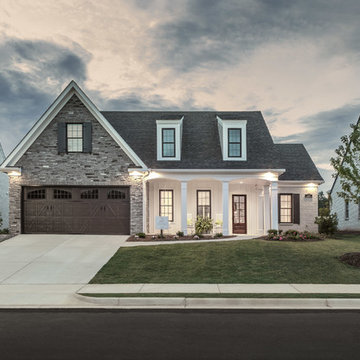
2018 NAHB Silver 55+ Universal Design
2017 WCR Tour of Homes (Best in Exterior Design)
2017 WCR Tour of Homes (Best in Interior Design)
2017 WCR Tour of Homes (Best in Bath)
2017 WCR Tour of Homes (Best in Kitchen)
photo creds: Tristan Cairns
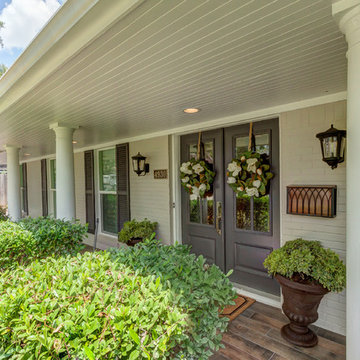
Traditional 2 Story Ranch Exterior, Benjamin Moore Revere Pewter Painted Brick, Benjamin Moore Iron Mountain Shutters and Door, Wood Look Tile Front Porch, Dormer Windows, Double Farmhouse Doors. Photo by Bayou City 360
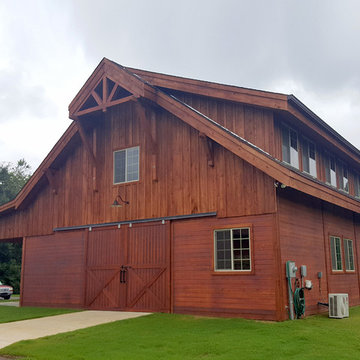
Request a free catalog: http://www.barnpros.com/catalog
Rethink the idea of home with the Denali 36 Apartment. Located part of the Cumberland Plateau of Alabama, the 36’x 36’ structure has a fully finished garage on the lower floor for equine, garage or storage and a spacious apartment above ideal for living space. For this model, the owner opted to enclose 24 feet of the single shed roof for vehicle parking, leaving the rest for workspace. The optional garage package includes roll-up insulated doors, as seen on the side of the apartment.
The fully finished apartment has 1,000+ sq. ft. living space –enough for a master suite, guest bedroom and bathroom, plus an open floor plan for the kitchen, dining and living room. Complementing the handmade breezeway doors, the owner opted to wrap the posts in cedar and sheetrock the walls for a more traditional home look.
The exterior of the apartment matches the allure of the interior. Jumbo western red cedar cupola, 2”x6” Douglas fir tongue and groove siding all around and shed roof dormers finish off the old-fashioned look the owners were aspiring for.
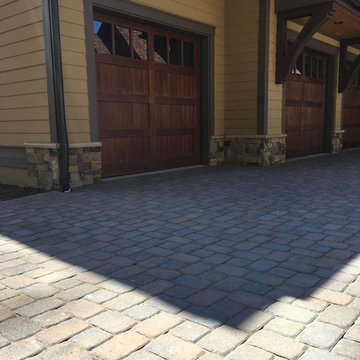
Idéer för stora amerikanska beige hus, med allt i ett plan, blandad fasad, sadeltak och tak i shingel
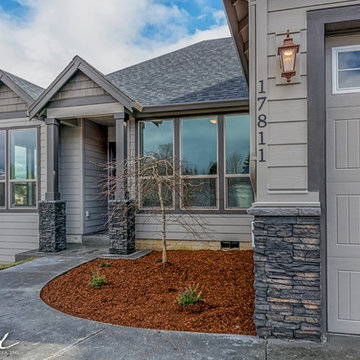
Paint by Sherwin Williams - https://goo.gl/nb9e74
Exterior Stone by Eldorado Stone - https://goo.gl/q1ZB2z
Garage Doors by Wayne Dalton - https://goo.gl/2Kj7u1
9700 Series - https://goo.gl/n9JiWH
Windows by Milgard Window + Door - https://goo.gl/fYU68l
Style Line Series - https://goo.gl/ISdDZL
Supplied by TroyCo - https://goo.gl/wihgo9
Lighting by Destination Lighting - https://goo.gl/mA8XYX
Landscaping by GRO Outdoor Living https://goo.gl/1vgr0k
Designed & Built by Cascade West Development Inc
Cascade West Facebook: https://goo.gl/MCD2U1
Cascade West Website: https://goo.gl/XHm7Un
Photography by ExposioHDR - Portland, Or
Exposio Facebook: https://goo.gl/SpSvyo
Exposio Website: https://goo.gl/Cbm8Ya
Original Plans by Alan Mascord Design Associates - https://goo.gl/Fg3nFk
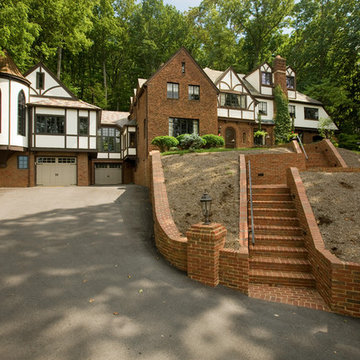
Exempel på ett mycket stort klassiskt vitt hus, med tre eller fler plan, tegel och sadeltak
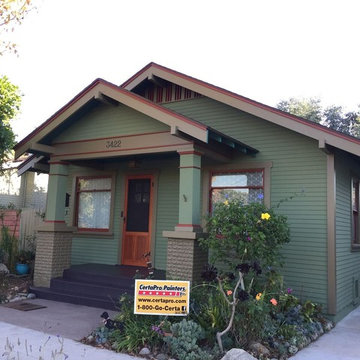
Inspiration för små amerikanska gröna hus, med stuckatur, allt i ett plan och sadeltak
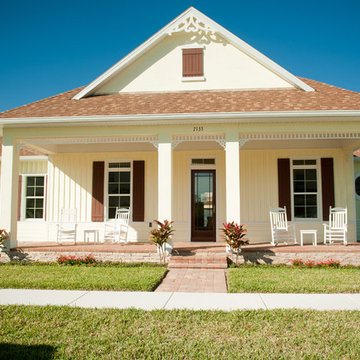
Christina Dalton
Idéer för mellanstora lantliga gula hus, med allt i ett plan, blandad fasad och sadeltak
Idéer för mellanstora lantliga gula hus, med allt i ett plan, blandad fasad och sadeltak
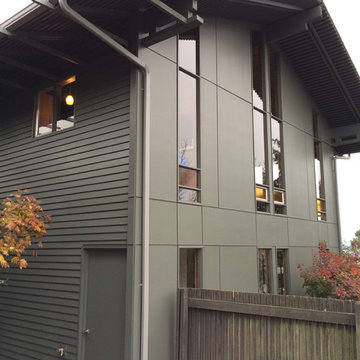
Inspiration för mellanstora moderna gröna hus, med två våningar, blandad fasad och sadeltak
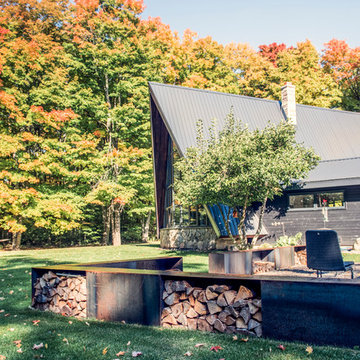
A mid-century a-frame is given new life through an exterior and interior renovation
Idéer för att renovera ett mellanstort retro svart trähus, med två våningar och sadeltak
Idéer för att renovera ett mellanstort retro svart trähus, med två våningar och sadeltak
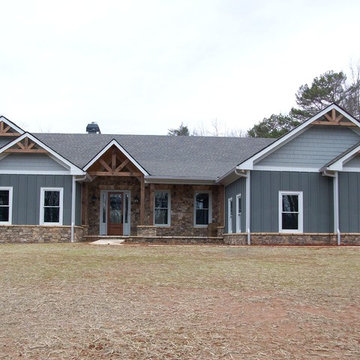
Idéer för ett mellanstort amerikanskt grått hus, med allt i ett plan, blandad fasad och sadeltak
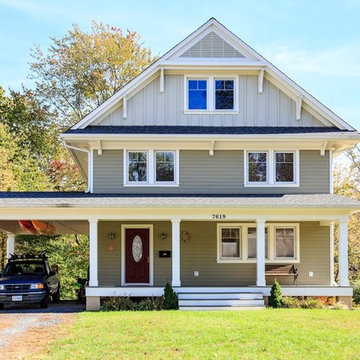
KU Downs
Bild på ett mellanstort lantligt beige hus, med tre eller fler plan, vinylfasad och sadeltak
Bild på ett mellanstort lantligt beige hus, med tre eller fler plan, vinylfasad och sadeltak
18 536 foton på hus, med sadeltak
5
