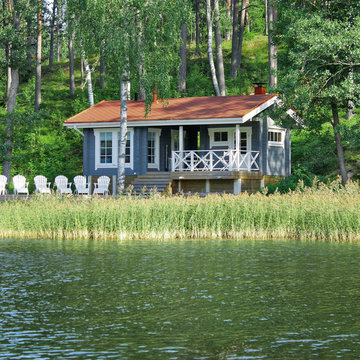18 536 foton på hus, med sadeltak
Sortera efter:
Budget
Sortera efter:Populärt i dag
41 - 60 av 18 536 foton
Artikel 1 av 3
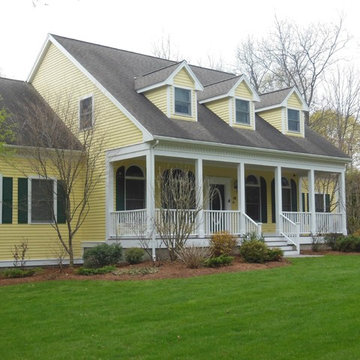
Idéer för att renovera ett mellanstort vintage gult hus, med två våningar, vinylfasad, sadeltak och tak med takplattor
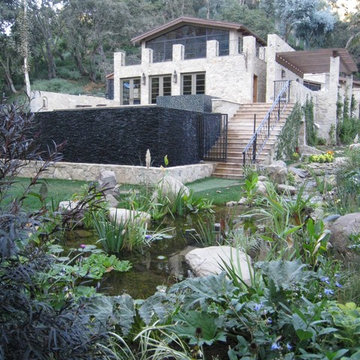
Inredning av ett modernt stort grått hus, med två våningar, sadeltak och tak i shingel

Foto på ett stort amerikanskt blått hus, med allt i ett plan, sadeltak och tak i shingel
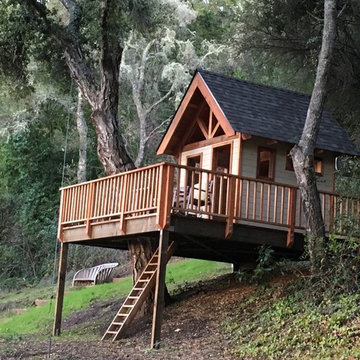
Inspiration för ett mellanstort amerikanskt beige trähus, med allt i ett plan och sadeltak
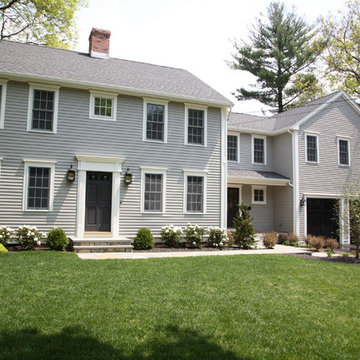
Photos: DeAngelis Studio
Inspiration för stora klassiska grå hus, med två våningar, fiberplattor i betong och sadeltak
Inspiration för stora klassiska grå hus, med två våningar, fiberplattor i betong och sadeltak

Mid-Century Remodel on Tabor Hill
This sensitively sited house was designed by Robert Coolidge, a renowned architect and grandson of President Calvin Coolidge. The house features a symmetrical gable roof and beautiful floor to ceiling glass facing due south, smartly oriented for passive solar heating. Situated on a steep lot, the house is primarily a single story that steps down to a family room. This lower level opens to a New England exterior. Our goals for this project were to maintain the integrity of the original design while creating more modern spaces. Our design team worked to envision what Coolidge himself might have designed if he'd had access to modern materials and fixtures.
With the aim of creating a signature space that ties together the living, dining, and kitchen areas, we designed a variation on the 1950's "floating kitchen." In this inviting assembly, the kitchen is located away from exterior walls, which allows views from the floor-to-ceiling glass to remain uninterrupted by cabinetry.
We updated rooms throughout the house; installing modern features that pay homage to the fine, sleek lines of the original design. Finally, we opened the family room to a terrace featuring a fire pit. Since a hallmark of our design is the diminishment of the hard line between interior and exterior, we were especially pleased for the opportunity to update this classic work.
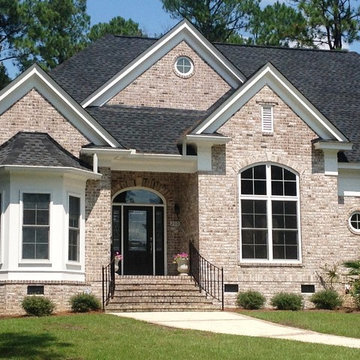
Front of Pebble Creek - Plans available at www.MartyWhite.net
Bild på ett stort vintage vitt hus, med allt i ett plan, tegel, sadeltak och tak i shingel
Bild på ett stort vintage vitt hus, med allt i ett plan, tegel, sadeltak och tak i shingel
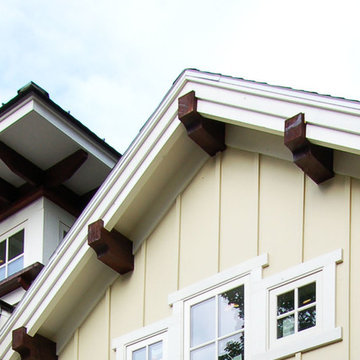
Forte Company (Developer) •
Hibler Design Studio (Design Team) •
W. Brandt Hay Architect (Design Team)
Idéer för ett mellanstort lantligt beige hus, med två våningar, blandad fasad och sadeltak
Idéer för ett mellanstort lantligt beige hus, med två våningar, blandad fasad och sadeltak

Photography by Juliana Franco
Inspiration för mellanstora 50 tals beige hus, med allt i ett plan, tegel, sadeltak och tak i shingel
Inspiration för mellanstora 50 tals beige hus, med allt i ett plan, tegel, sadeltak och tak i shingel
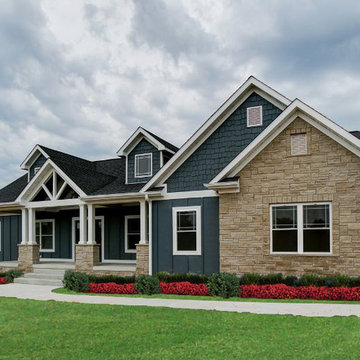
Bild på ett mellanstort amerikanskt blått hus, med allt i ett plan, fiberplattor i betong, sadeltak och tak i shingel
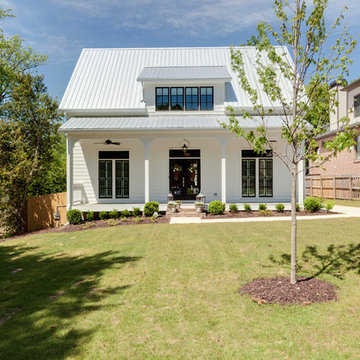
See it 360
Idéer för ett mellanstort lantligt vitt trähus, med två våningar och sadeltak
Idéer för ett mellanstort lantligt vitt trähus, med två våningar och sadeltak
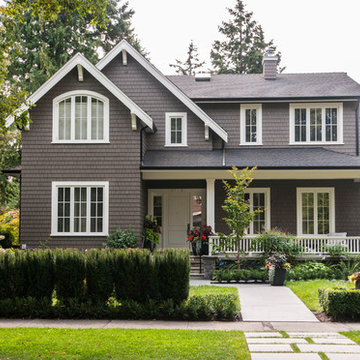
This home was beautifully painted in the best brown house colour, Benjamin Moore Mascarpone with Benjamin Moore Fairview Taupe as the trim colour. Photo credits to Ina Van Tonder.
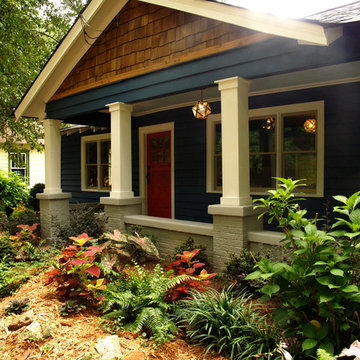
Designer/Artist Rusty Walton and I had so much fun with this curb appeal makeover! Rusty did a beautiful glazed red finish on the original door and the two of us did all the planting ourselves. And I am really bummed out that West Elm discontinued those mottled gold glass and steel pendant lights because I would so use them again on another project!
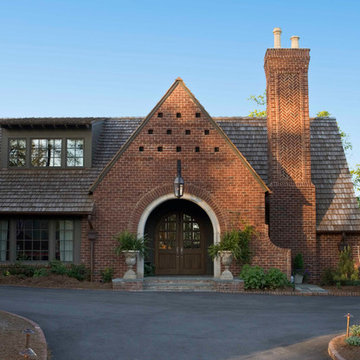
Inredning av ett klassiskt stort flerfärgat hus, med två våningar, tegel, sadeltak och tak i shingel

Exterior of the house was transformed with minor changes to enhance its Cape Cod character. Entry is framed with pair of crape myrtle trees, and new picket fence encloses front garden. Exterior colors are Benjamin Moore: "Smokey Taupe" for siding, "White Dove" for trim, and "Pale Daffodil" for door and windows.

Bild på ett mellanstort vintage grönt hus, med två våningar, blandad fasad och sadeltak

Photos copyright 2012 Scripps Network, LLC. Used with permission, all rights reserved.
Idéer för ett mellanstort lantligt vitt hus, med tre eller fler plan, sadeltak och tak i metall
Idéer för ett mellanstort lantligt vitt hus, med tre eller fler plan, sadeltak och tak i metall

This little white cottage has been a hit! See our project " Little White Cottage for more photos. We have plans from 1379SF to 2745SF.
Inspiration för ett litet vintage vitt hus, med två våningar, fiberplattor i betong, sadeltak och tak i metall
Inspiration för ett litet vintage vitt hus, med två våningar, fiberplattor i betong, sadeltak och tak i metall
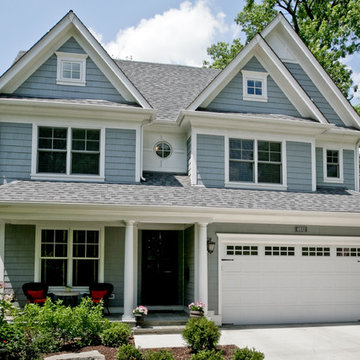
Klassisk inredning av ett mellanstort blått trähus, med två våningar och sadeltak
18 536 foton på hus, med sadeltak
3
