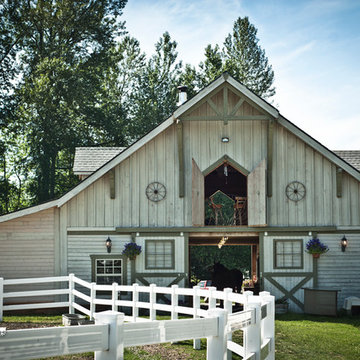18 536 foton på hus, med sadeltak
Sortera efter:
Budget
Sortera efter:Populärt i dag
101 - 120 av 18 536 foton
Artikel 1 av 3
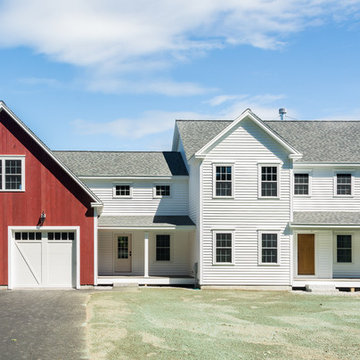
Exempel på ett stort lantligt vitt hus, med två våningar, vinylfasad, sadeltak och tak i shingel
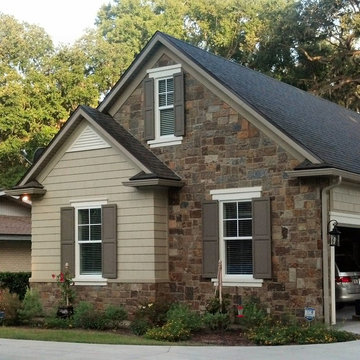
Enhance curb appeal by overlaying a plain exterior with stone.
Photo: Randy & Ray's LLC
Idéer för att renovera ett mellanstort amerikanskt beige hus, med allt i ett plan, sadeltak och tak i shingel
Idéer för att renovera ett mellanstort amerikanskt beige hus, med allt i ett plan, sadeltak och tak i shingel
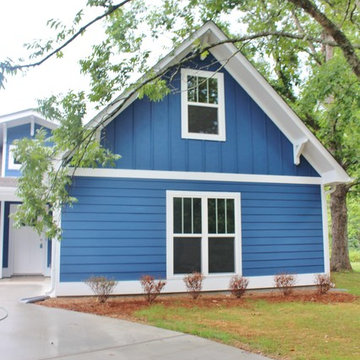
Inspiration för ett mellanstort amerikanskt blått hus, med allt i ett plan, fiberplattor i betong och sadeltak

Mid-Century Remodel on Tabor Hill
This sensitively sited house was designed by Robert Coolidge, a renowned architect and grandson of President Calvin Coolidge. The house features a symmetrical gable roof and beautiful floor to ceiling glass facing due south, smartly oriented for passive solar heating. Situated on a steep lot, the house is primarily a single story that steps down to a family room. This lower level opens to a New England exterior. Our goals for this project were to maintain the integrity of the original design while creating more modern spaces. Our design team worked to envision what Coolidge himself might have designed if he'd had access to modern materials and fixtures.
With the aim of creating a signature space that ties together the living, dining, and kitchen areas, we designed a variation on the 1950's "floating kitchen." In this inviting assembly, the kitchen is located away from exterior walls, which allows views from the floor-to-ceiling glass to remain uninterrupted by cabinetry.
We updated rooms throughout the house; installing modern features that pay homage to the fine, sleek lines of the original design. Finally, we opened the family room to a terrace featuring a fire pit. Since a hallmark of our design is the diminishment of the hard line between interior and exterior, we were especially pleased for the opportunity to update this classic work.
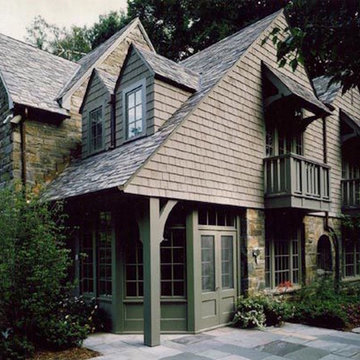
Idéer för mellanstora vintage gröna hus, med två våningar, blandad fasad och sadeltak
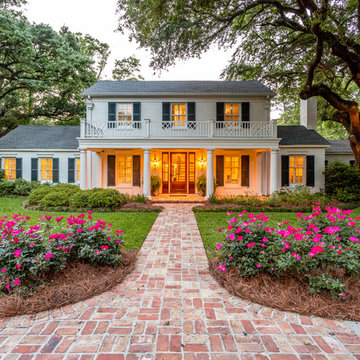
West Mobile Renovation
Klassisk inredning av ett mycket stort vitt hus, med två våningar, sadeltak och tak i shingel
Klassisk inredning av ett mycket stort vitt hus, med två våningar, sadeltak och tak i shingel
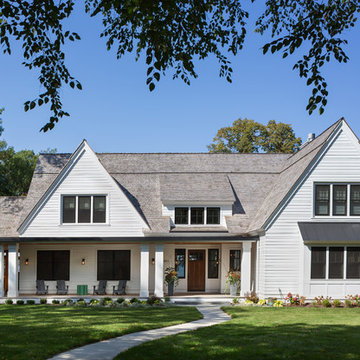
Corey Gaffer Photography
Idéer för mellanstora vintage vita hus, med två våningar, sadeltak och tak i shingel
Idéer för mellanstora vintage vita hus, med två våningar, sadeltak och tak i shingel

This post-war, plain bungalow was transformed into a charming cottage with this new exterior detail, which includes a new roof, red shutters, energy-efficient windows, and a beautiful new front porch that matched the roof line. Window boxes with matching corbels were also added to the exterior, along with pleated copper roofing on the large window and side door.
Photo courtesy of Kate Benjamin Photography
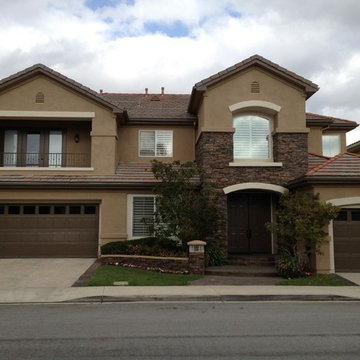
Inspiration för ett mellanstort vintage brunt hus, med två våningar, stuckatur, sadeltak och tak med takplattor
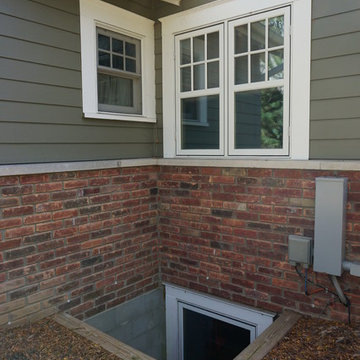
A close-up of the egress window in the new basement. Paint color: Pittsburgh Paints Manor Hall (deep tone base) Autumn Grey 511-6.
Photo by Studio Z Architecture
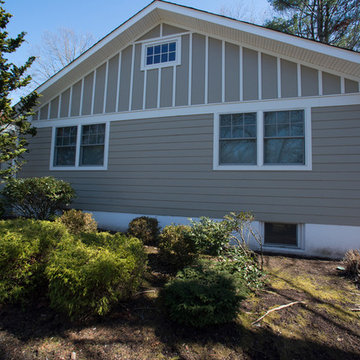
James HardiePlank 7" Exp. Cedarmill (Monterrey Taupe)
James HardiePanel Smooth (Monterrey Taupe)
James HardieTrim NT3 5/4 Smooth (Arctic White)
AZEK Full Cellular PVC Trim and Moulding Profiles
Revere Porchbead Vinyl Soffit
5" Gutters & Downspouts (White)
Installed by American Home Contractors, Florham Park, NJ
Property located in Short Hills, NJ
www.njahc.com
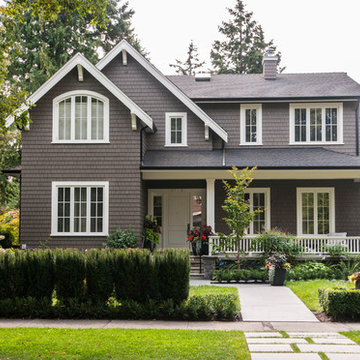
This home was beautifully painted in the best brown house colour, Benjamin Moore Mascarpone with Benjamin Moore Fairview Taupe as the trim colour. Photo credits to Ina Van Tonder.
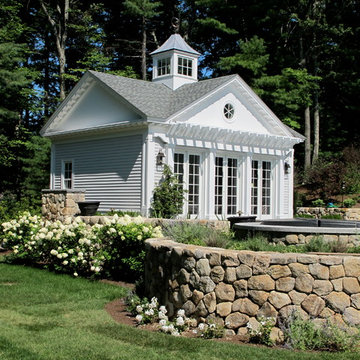
The new pool pavilion, matching the new face-lifted main house in details, with a living area, small kitchen, sleeping loft, shower/changing room, and full basement for storage,. The hard and soft landscaping including the swimming pool is by Lombardi Design.
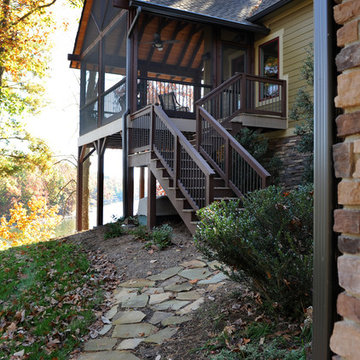
An exterior view of our screened in porch overlooking the lake below.
Idéer för att renovera ett mellanstort vintage beige hus, med två våningar, fiberplattor i betong och sadeltak
Idéer för att renovera ett mellanstort vintage beige hus, med två våningar, fiberplattor i betong och sadeltak
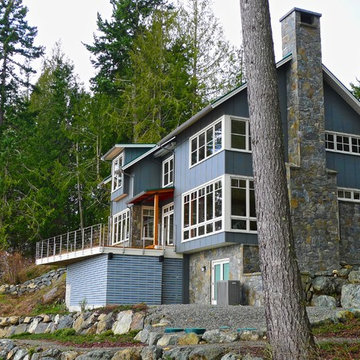
Tom Kuniholm
Idéer för mellanstora maritima blå trähus, med sadeltak och tre eller fler plan
Idéer för mellanstora maritima blå trähus, med sadeltak och tre eller fler plan
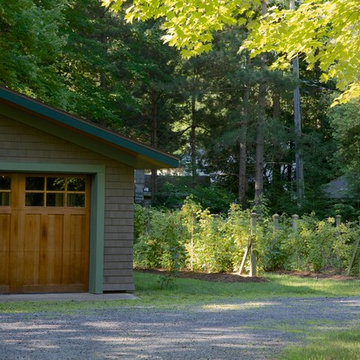
Inredning av ett klassiskt mellanstort brunt trähus, med allt i ett plan och sadeltak
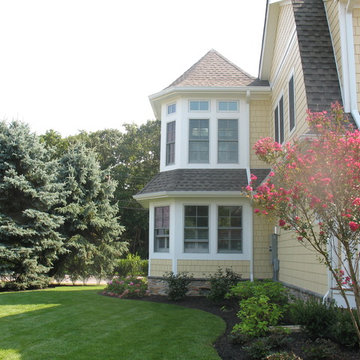
Idéer för ett mellanstort klassiskt gult hus, med två våningar, sadeltak och tak i shingel
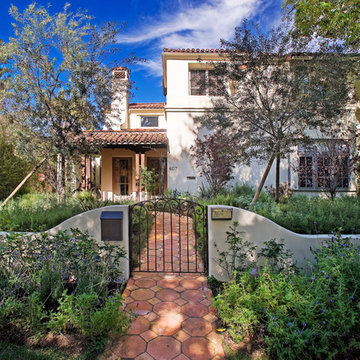
Photo by Everett Fenton Gidley
Inredning av ett medelhavsstil vitt hus, med två våningar, stuckatur, sadeltak och tak med takplattor
Inredning av ett medelhavsstil vitt hus, med två våningar, stuckatur, sadeltak och tak med takplattor
18 536 foton på hus, med sadeltak
6

