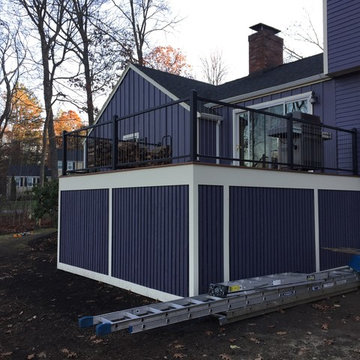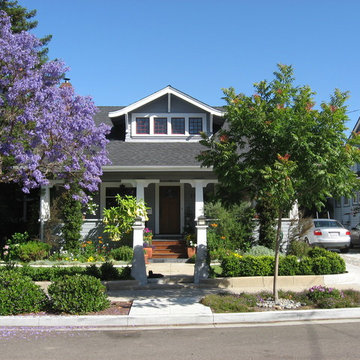18 536 foton på hus, med sadeltak
Sortera efter:
Budget
Sortera efter:Populärt i dag
21 - 40 av 18 536 foton
Artikel 1 av 3
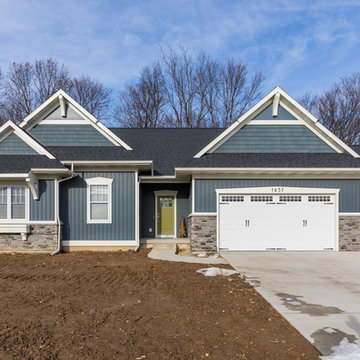
New custom home just completed in Byron Center! One of our most popular home layouts, this craftsman style ranch features an open layout with 1,810 square feet of space on the main floor with lots of gorgeous trimwork and so many unique, custom features throughout!

Home blends with scale and character of streetscape - Architecture/Interior Design/Renderings/Photography: HAUS | Architecture - Construction Management: WERK | Building Modern
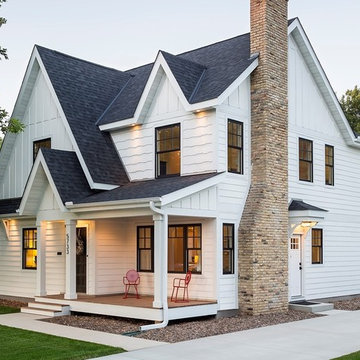
The homeowners loved the location of their small Cape Cod home, but they didn't love its limited interior space. A 10' addition along the back of the home and a brand new 2nd story gave them just the space they needed. With a classy monotone exterior and a welcoming front porch, this remodel is a refined example of a transitional style home.
Space Plans, Building Design, Interior & Exterior Finishes by Anchor Builders
Photos by Andrea Rugg Photography

Located along a country road, a half mile from the clear waters of Lake Michigan, we were hired to re-conceptualize an existing weekend cabin to allow long views of the adjacent farm field and create a separate area for the owners to escape their high school age children and many visitors!
The site had tight building setbacks which limited expansion options, and to further our challenge, a 200 year old pin oak tree stood in the available building location.
We designed a bedroom wing addition to the side of the cabin which freed up the existing cabin to become a great room with a wall of glass which looks out to the farm field and accesses a newly designed pea-gravel outdoor dining room. The addition steps around the existing tree, sitting on a specialized foundation we designed to minimize impact to the tree. The master suite is kept separate with ‘the pass’- a low ceiling link back to the main house.
Painted board and batten siding, ribbons of windows, a low one-story metal roof with vaulted ceiling and no-nonsense detailing fits this modern cabin to the Michigan country-side.
A great place to vacation. The perfect place to retire someday.
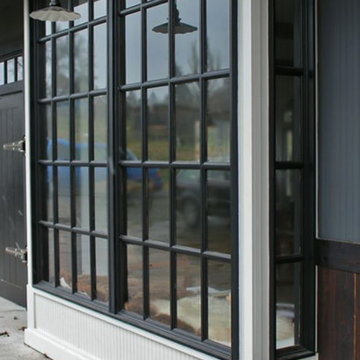
Industriell inredning av ett mellanstort grått hus, med allt i ett plan, blandad fasad, sadeltak och tak i shingel
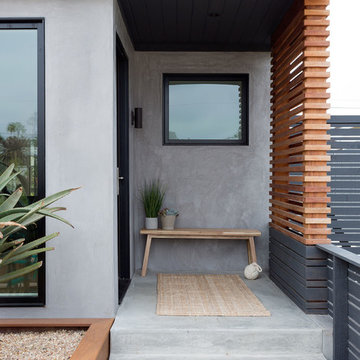
Front Entry
Idéer för att renovera ett litet funkis grått hus, med allt i ett plan, stuckatur, sadeltak och tak i shingel
Idéer för att renovera ett litet funkis grått hus, med allt i ett plan, stuckatur, sadeltak och tak i shingel
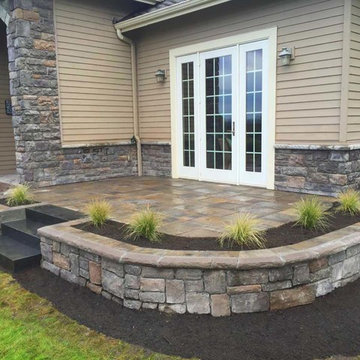
Idéer för mellanstora funkis beige hus, med två våningar, sadeltak och tak i shingel
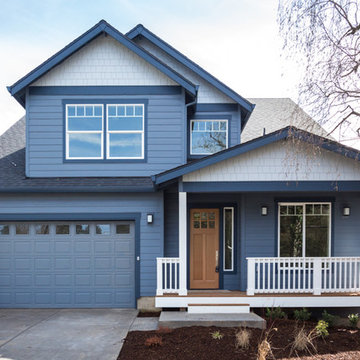
Idéer för mellanstora vintage blå hus, med två våningar, vinylfasad, sadeltak och tak i shingel
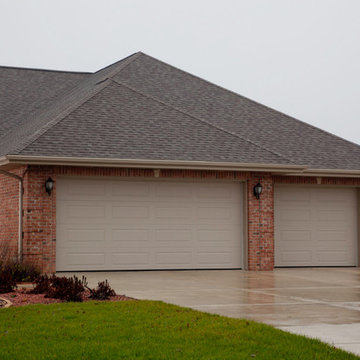
Klassisk inredning av ett stort rött hus, med allt i ett plan, tegel, sadeltak och tak i shingel
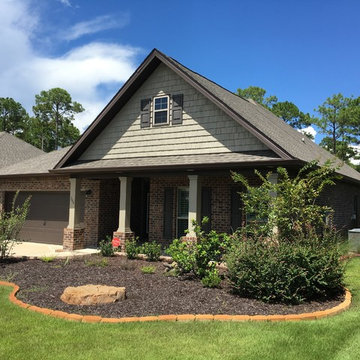
Foto på ett mellanstort vintage beige hus, med allt i ett plan, tegel, sadeltak och tak i shingel
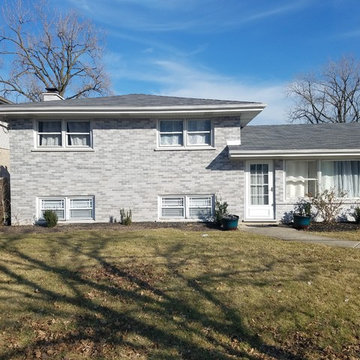
We stained the mortar to a light white - grey, with a three color grey blend brick. Then we stained the stone white with a grey accent.
Christopher Balke
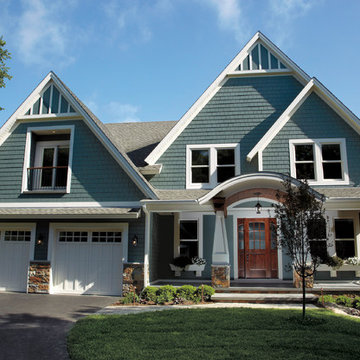
Exempel på ett mellanstort klassiskt grönt hus, med två våningar, tak i shingel och sadeltak
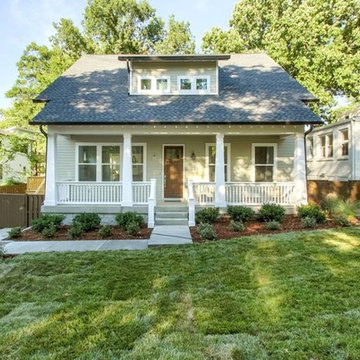
Craftsman Residential
Bild på ett mellanstort amerikanskt grått hus, med två våningar, vinylfasad och sadeltak
Bild på ett mellanstort amerikanskt grått hus, med två våningar, vinylfasad och sadeltak
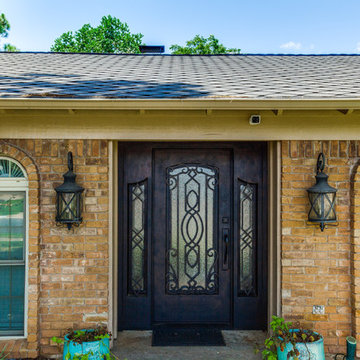
Bild på ett mellanstort vintage brunt hus, med allt i ett plan, tegel, sadeltak och tak i shingel

Exterior front entry of the second dwelling beach house in Santa Cruz, California, showing the main front entry. The covered front entry provides weather protection and making the front entry more inviting.
Golden Visions Design
Santa Cruz, CA 95062
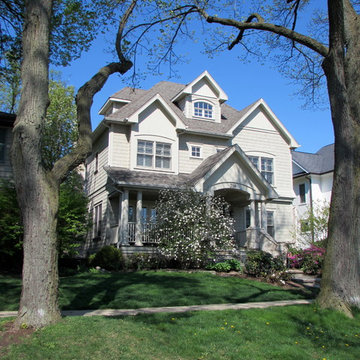
Shingle Hill -This center entry home is balanced by an offset front porch.
Inredning av ett klassiskt mellanstort grått hus, med två våningar, vinylfasad, sadeltak och tak i shingel
Inredning av ett klassiskt mellanstort grått hus, med två våningar, vinylfasad, sadeltak och tak i shingel

Bill Mauzy
Idéer för att renovera ett litet funkis svart hus, med allt i ett plan, blandad fasad och sadeltak
Idéer för att renovera ett litet funkis svart hus, med allt i ett plan, blandad fasad och sadeltak
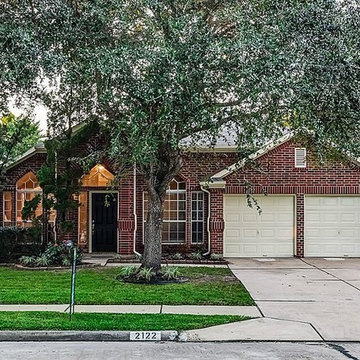
This beautiful home has been completely cosmetically updated! New appliances, granite counter tops, ceramic tile flooring, new carpet, interior and exterior paint. All new designer door and cabinet hardware, electrical outlets and updated lighting throughout.
18 536 foton på hus, med sadeltak
2
