18 536 foton på hus, med sadeltak
Sortera efter:
Budget
Sortera efter:Populärt i dag
61 - 80 av 18 536 foton
Artikel 1 av 3

Inredning av ett lantligt mellanstort vitt hus, med två våningar, fiberplattor i betong, sadeltak och tak i mixade material

This cozy lake cottage skillfully incorporates a number of features that would normally be restricted to a larger home design. A glance of the exterior reveals a simple story and a half gable running the length of the home, enveloping the majority of the interior spaces. To the rear, a pair of gables with copper roofing flanks a covered dining area and screened porch. Inside, a linear foyer reveals a generous staircase with cascading landing.
Further back, a centrally placed kitchen is connected to all of the other main level entertaining spaces through expansive cased openings. A private study serves as the perfect buffer between the homes master suite and living room. Despite its small footprint, the master suite manages to incorporate several closets, built-ins, and adjacent master bath complete with a soaker tub flanked by separate enclosures for a shower and water closet.
Upstairs, a generous double vanity bathroom is shared by a bunkroom, exercise space, and private bedroom. The bunkroom is configured to provide sleeping accommodations for up to 4 people. The rear-facing exercise has great views of the lake through a set of windows that overlook the copper roof of the screened porch below.

Nestled in the hills of Monte Sereno, this family home is a large Spanish Style residence. Designed around a central axis, views to the native oaks and landscape are highlighted by a large entry door and 20’ wide by 10’ tall glass doors facing the rear patio. Inside, custom decorative trusses connect the living and kitchen spaces. Modern amenities in the large kitchen like the double island add a contemporary touch to an otherwise traditional home. The home opens up to the back of the property where an extensive covered patio is ideal for entertaining, cooking, and living.

Reconstruction of old camp at water's edge. This project was a Guest House for a long time Battle Associates Client. Smaller, smaller, smaller the owners kept saying about the guest cottage right on the water's edge. The result was an intimate, almost diminutive, two bedroom cottage for extended family visitors. White beadboard interiors and natural wood structure keep the house light and airy. The fold-away door to the screen porch allows the space to flow beautifully.
Photographer: Nancy Belluscio

Mill House façade, design and photography by Duncan McRoberts...
Idéer för ett stort lantligt vitt trähus, med två våningar, sadeltak och tak i metall
Idéer för ett stort lantligt vitt trähus, med två våningar, sadeltak och tak i metall

Idéer för mellanstora amerikanska vita hus, med allt i ett plan, stuckatur, sadeltak och tak med takplattor

The project's single-storey rear extension unveils a new dimension of communal living with the creation of an expansive kitchen dining area. Envisioned as the heart of the home, this open-plan space is tailored for both everyday living and memorable family gatherings. Modern appliances and smart storage solutions ensure a seamless culinary experience, while the thoughtful integration of seating and dining arrangements invites warmth and conversation.

Фасад дома облицован скандинавской тонкопиленой доской с поднятым ворсом, окрашенной на производстве.
Оконные откосы и декор — из сухой строганой доски толщиной 45мм.

Exempel på ett mellanstort modernt oranget hus, med två våningar, tegel, sadeltak och tak i metall
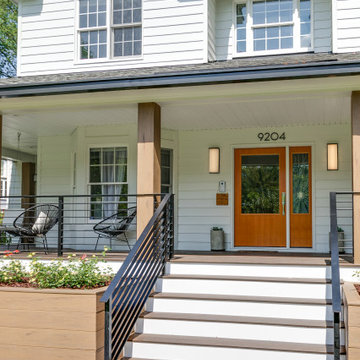
Our client loved their home, but didn't love the exterior, which was dated and didn't reflect their aesthetic. A fresh farmhouse design fit the architecture and their plant-loving vibe. A widened, modern approach to the porch, a fresh coat of paint, a new front door, raised pollinator garden beds and rain chains make this a sustainable and beautiful place to welcome you home.

外観。
木の背景となるように開口は必要最小限に抑えた。
Inspiration för små beige hus, med två våningar, stuckatur, sadeltak och tak i metall
Inspiration för små beige hus, med två våningar, stuckatur, sadeltak och tak i metall

Inredning av ett lantligt mellanstort vitt hus, med allt i ett plan, blandad fasad, sadeltak och tak i shingel
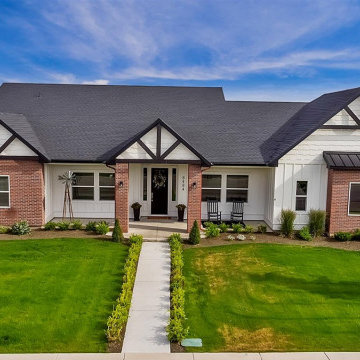
Board and Batten siding with Red Brick details and Shake in the gables.
Inredning av ett klassiskt mellanstort vitt hus, med allt i ett plan, blandad fasad, sadeltak och tak i shingel
Inredning av ett klassiskt mellanstort vitt hus, med allt i ett plan, blandad fasad, sadeltak och tak i shingel
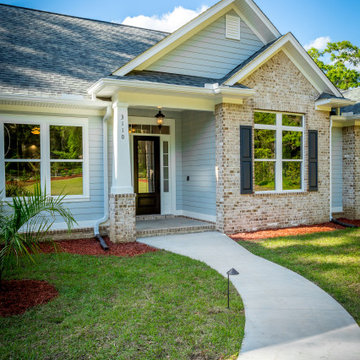
Custom home with fiber cement lap siding and a custom pool.
Idéer för mellanstora vintage flerfärgade hus, med allt i ett plan, blandad fasad, sadeltak och tak i shingel
Idéer för mellanstora vintage flerfärgade hus, med allt i ett plan, blandad fasad, sadeltak och tak i shingel
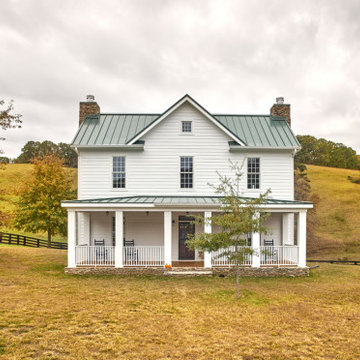
Bruce Cole Photography
Lantlig inredning av ett mellanstort vitt hus, med två våningar, blandad fasad, sadeltak och tak i metall
Lantlig inredning av ett mellanstort vitt hus, med två våningar, blandad fasad, sadeltak och tak i metall
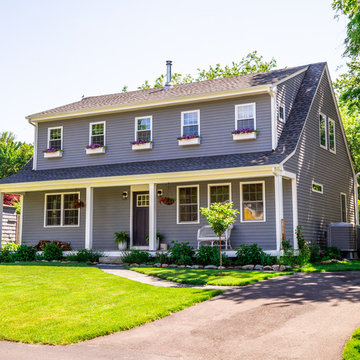
second floor addition on an existing ranch house
Inspiration för ett mellanstort vintage grått hus, med två våningar, fiberplattor i betong, sadeltak och tak i shingel
Inspiration för ett mellanstort vintage grått hus, med två våningar, fiberplattor i betong, sadeltak och tak i shingel
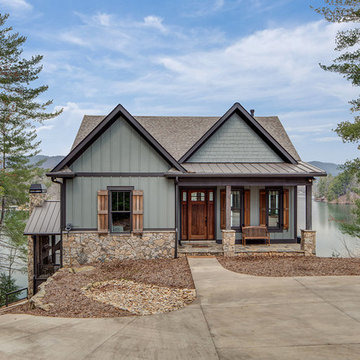
Classic meets modern in this custom lake home. High vaulted ceilings and floor-to-ceiling windows give the main living space a bright and open atmosphere. Rustic finishes and wood contrasts well with the more modern, neutral color palette.

The front facade is composed of bricks, shiplap timber cladding and James Hardie Scyon Axon cladding, painted in Dulux Blackwood Bay.
Photography: Tess Kelly
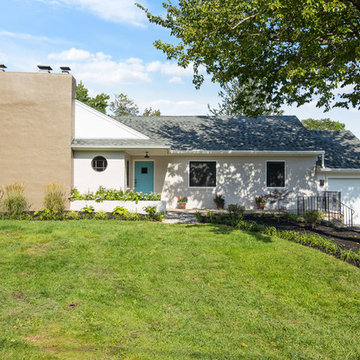
Idéer för ett mellanstort 50 tals beige hus, med allt i ett plan, tegel, sadeltak och tak i shingel
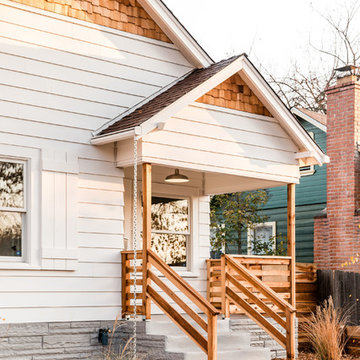
Stephanie Russo Photography
Bild på ett litet lantligt vitt hus, med allt i ett plan, blandad fasad, sadeltak och tak i shingel
Bild på ett litet lantligt vitt hus, med allt i ett plan, blandad fasad, sadeltak och tak i shingel
18 536 foton på hus, med sadeltak
4