1 144 foton på hus, med tak i mixade material
Sortera efter:
Budget
Sortera efter:Populärt i dag
161 - 180 av 1 144 foton
Artikel 1 av 3
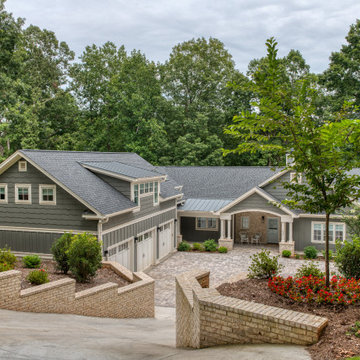
Originally built in 1990 the Heady Lakehouse began as a 2,800SF family retreat and now encompasses over 5,635SF. It is located on a steep yet welcoming lot overlooking a cove on Lake Hartwell that pulls you in through retaining walls wrapped with White Brick into a courtyard laid with concrete pavers in an Ashlar Pattern. This whole home renovation allowed us the opportunity to completely enhance the exterior of the home with all new LP Smartside painted with Amherst Gray with trim to match the Quaker new bone white windows for a subtle contrast. You enter the home under a vaulted tongue and groove white washed ceiling facing an entry door surrounded by White brick.
Once inside you’re encompassed by an abundance of natural light flooding in from across the living area from the 9’ triple door with transom windows above. As you make your way into the living area the ceiling opens up to a coffered ceiling which plays off of the 42” fireplace that is situated perpendicular to the dining area. The open layout provides a view into the kitchen as well as the sunroom with floor to ceiling windows boasting panoramic views of the lake. Looking back you see the elegant touches to the kitchen with Quartzite tops, all brass hardware to match the lighting throughout, and a large 4’x8’ Santorini Blue painted island with turned legs to provide a note of color.
The owner’s suite is situated separate to one side of the home allowing a quiet retreat for the homeowners. Details such as the nickel gap accented bed wall, brass wall mounted bed-side lamps, and a large triple window complete the bedroom. Access to the study through the master bedroom further enhances the idea of a private space for the owners to work. It’s bathroom features clean white vanities with Quartz counter tops, brass hardware and fixtures, an obscure glass enclosed shower with natural light, and a separate toilet room.
The left side of the home received the largest addition which included a new over-sized 3 bay garage with a dog washing shower, a new side entry with stair to the upper and a new laundry room. Over these areas, the stair will lead you to two new guest suites featuring a Jack & Jill Bathroom and their own Lounging and Play Area.
The focal point for entertainment is the lower level which features a bar and seating area. Opposite the bar you walk out on the concrete pavers to a covered outdoor kitchen feature a 48” grill, Large Big Green Egg smoker, 30” Diameter Evo Flat-top Grill, and a sink all surrounded by granite countertops that sit atop a white brick base with stainless steel access doors. The kitchen overlooks a 60” gas fire pit that sits adjacent to a custom gunite eight sided hot tub with travertine coping that looks out to the lake. This elegant and timeless approach to this 5,000SF three level addition and renovation allowed the owner to add multiple sleeping and entertainment areas while rejuvenating a beautiful lake front lot with subtle contrasting colors.
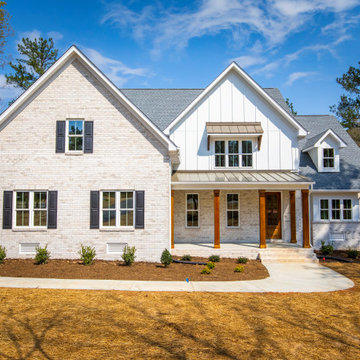
Inspiration för ett lantligt vitt hus, med två våningar, tegel, sadeltak och tak i mixade material
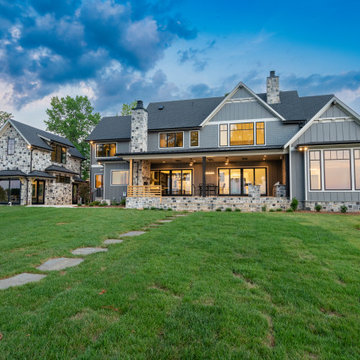
Idéer för att renovera ett mycket stort lantligt grått hus, med två våningar, sadeltak och tak i mixade material
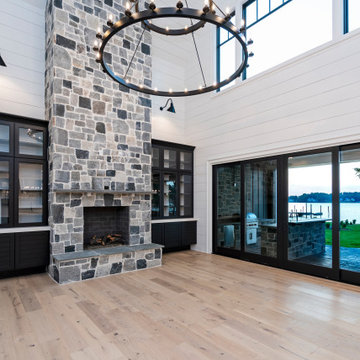
Lantlig inredning av ett mycket stort grått hus, med två våningar, sadeltak och tak i mixade material
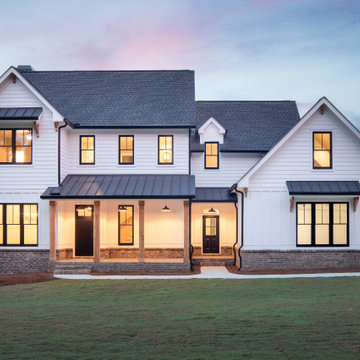
Bild på ett lantligt vitt hus, med två våningar, sadeltak och tak i mixade material
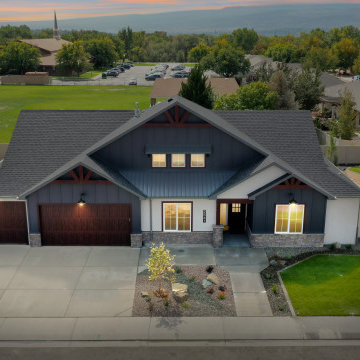
This beautifully detailed home adorned with rustic elements uses wood timbers, metal roof accents, a mix of siding, stucco and clerestory windows to give a bold look. While maintaining a compact footprint, this plan uses space efficiently to keep the living areas and bedrooms on the larger side. This plan features 4 bedrooms, including a guest suite with its own private bathroom and walk-in closet along with the luxurious master suite.
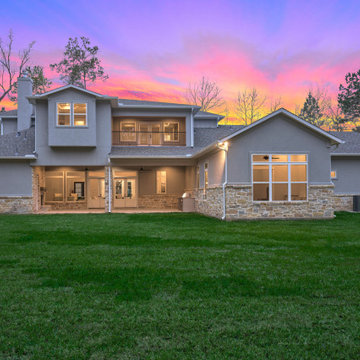
Idéer för att renovera ett stort amerikanskt grått hus, med två våningar, fiberplattor i betong, valmat tak och tak i mixade material
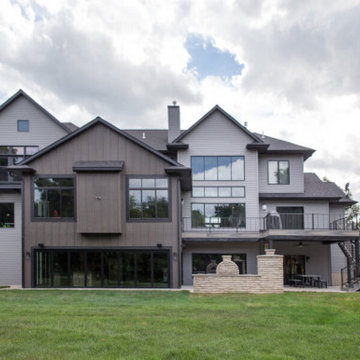
Project by Wiles Design Group. Their Cedar Rapids-based design studio serves the entire Midwest, including Iowa City, Dubuque, Davenport, and Waterloo, as well as North Missouri and St. Louis.
For more about Wiles Design Group, see here: https://www.wilesdesigngroup.com/
To learn more about this project, see here: https://wilesdesigngroup.com/dramatic-family-home
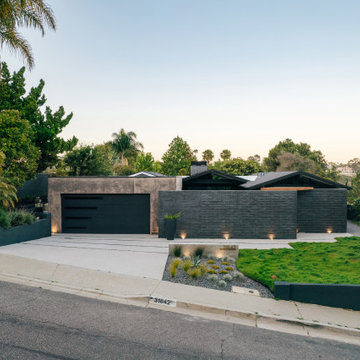
textured brick walls provide architectural interest at this mid-century home facade, as well as allow privacy for the pool and various gathering spaces at the large entry courtyard

This coastal farmhouse design is destined to be an instant classic. This classic and cozy design has all of the right exterior details, including gray shingle siding, crisp white windows and trim, metal roofing stone accents and a custom cupola atop the three car garage. It also features a modern and up to date interior as well, with everything you'd expect in a true coastal farmhouse. With a beautiful nearly flat back yard, looking out to a golf course this property also includes abundant outdoor living spaces, a beautiful barn and an oversized koi pond for the owners to enjoy.
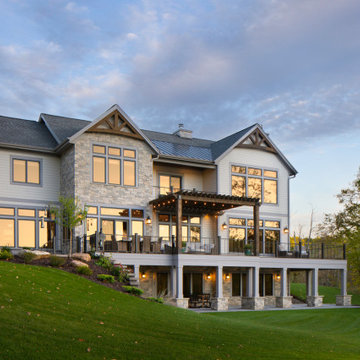
This transitional 3 story lake side home has timber accents and a pergola over the deck with a walk out covered patio to enjoy lake sunsets. Tall transom windows for open concept views and to bring in the natural light.
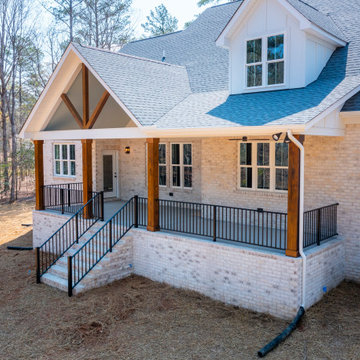
Just completed in Maple Grove Subdivision - 4 bedroom, 4 bath brick farmhouse with southern charm. This home features 3672 sq feet of living space with 2 bedrooms on the first floor and 2 bedrooms up (option to add a 5th bedroom as well). Large pantry, large walking closets, Oversized 2 car garage and huge walk in attic space for storage.
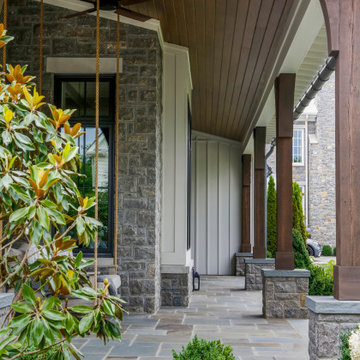
Lantlig inredning av ett stort hus, med två våningar, blandad fasad och tak i mixade material
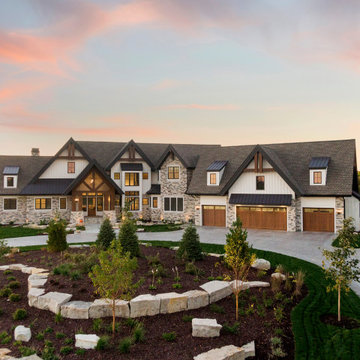
Inspiration för ett mycket stort rustikt vitt hus, med tre eller fler plan, fiberplattor i betong, sadeltak och tak i mixade material
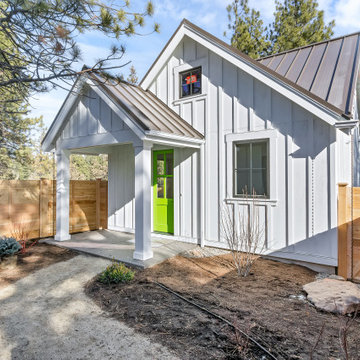
Inredning av ett lantligt stort vitt hus, med två våningar, blandad fasad och tak i mixade material
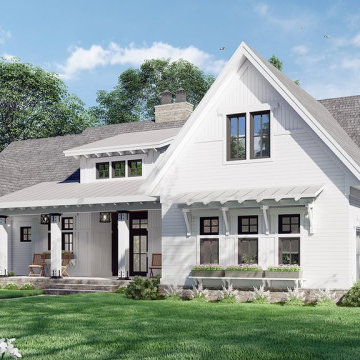
This beautiful modern farmhouse plan gives you major curb appeal and an open floor plan. Don't miss the stylish island kitchen!
Bild på ett mellanstort lantligt vitt hus, med allt i ett plan, sadeltak och tak i mixade material
Bild på ett mellanstort lantligt vitt hus, med allt i ett plan, sadeltak och tak i mixade material
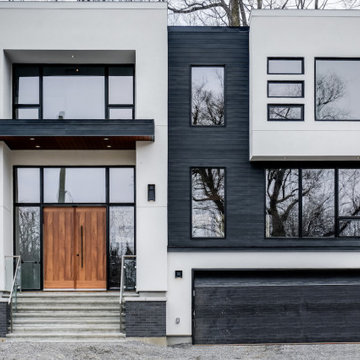
We really enjoyed staging this beautiful $2.25 million dollar home in Ottawa. What made the job challenging was a very large open concept. All the furniture and accessories would be seen at the same time when you walk through the front door so the style and colour schemes within each area had to work.
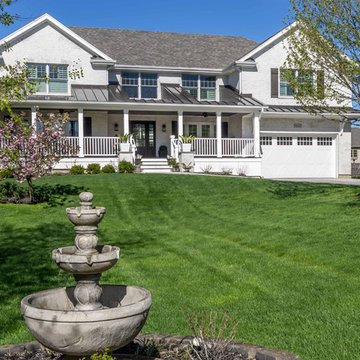
This 1990s brick home had decent square footage and a massive front yard, but no way to enjoy it. Each room needed an update, so the entire house was renovated and remodeled, and an addition was put on over the existing garage to create a symmetrical front. The old brown brick was painted a distressed white.
The 500sf 2nd floor addition includes 2 new bedrooms for their teen children, and the 12'x30' front porch lanai with standing seam metal roof is a nod to the homeowners' love for the Islands. Each room is beautifully appointed with large windows, wood floors, white walls, white bead board ceilings, glass doors and knobs, and interior wood details reminiscent of Hawaiian plantation architecture.
The kitchen was remodeled to increase width and flow, and a new laundry / mudroom was added in the back of the existing garage. The master bath was completely remodeled. Every room is filled with books, and shelves, many made by the homeowner.
Project photography by Kmiecik Imagery.
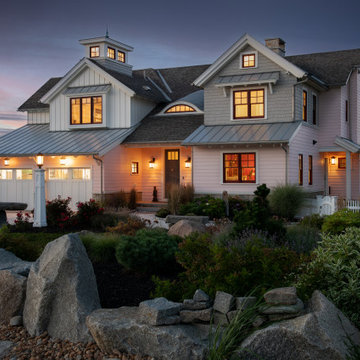
-Custom new home
-Exterior front facade
-Ocean retreat
-Shingle siding
-Metal roof
-Eyebrow dormer
-Craftsman style
-Weathervane
-Cupola
-Landscaping
-Outdoor lighting
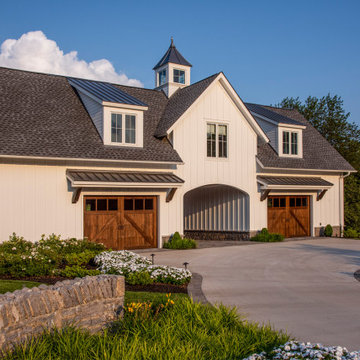
Foto på ett stort lantligt vitt hus, med två våningar, blandad fasad, sadeltak och tak i mixade material
1 144 foton på hus, med tak i mixade material
9