1 144 foton på hus, med tak i mixade material
Sortera efter:
Budget
Sortera efter:Populärt i dag
81 - 100 av 1 144 foton
Artikel 1 av 3
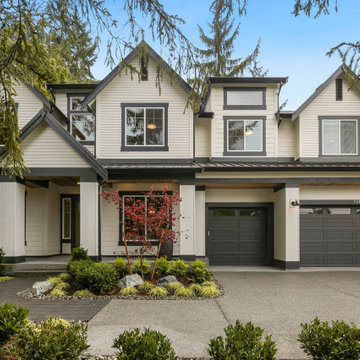
The Victoria's Exterior exudes a classic farmhouse charm with its elegant design. The white house stands prominently, radiating a sense of simplicity and grace. Black trim accentuates the architectural features, enhancing the visual appeal of the home. A sleek metal roof crowns the structure, adding a touch of modernity to the traditional farmhouse style. Three-car garage doors complete the front facade, providing ample space for vehicles and storage. White windows with black trim create a striking contrast against the house's exterior, adding a touch of sophistication to the overall look. The Victoria's Exterior captures the essence of timeless farmhouse aesthetics, making it a beautiful and inviting sight for all who approach.

One of a kind architectural elements give this a grand courtyard style feel. Inspired by the coastal architecture of Nantucket, the light and bright finishes are welcoming in the grey days of Rochester NY.
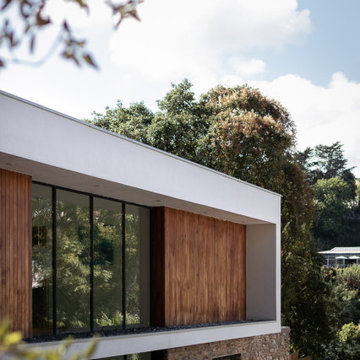
Annexe House showing the shingle covering to the flat roof and the floating rendered box framing the double height entrance area.
Inspiration för stora moderna vita hus, med två våningar, platt tak och tak i mixade material
Inspiration för stora moderna vita hus, med två våningar, platt tak och tak i mixade material
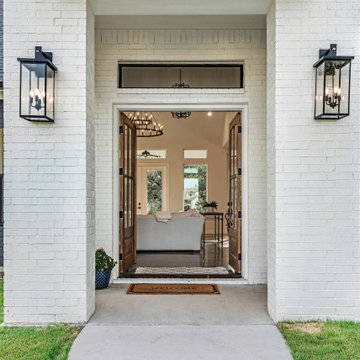
Idéer för mellanstora lantliga vita hus, med allt i ett plan, blandad fasad och tak i mixade material
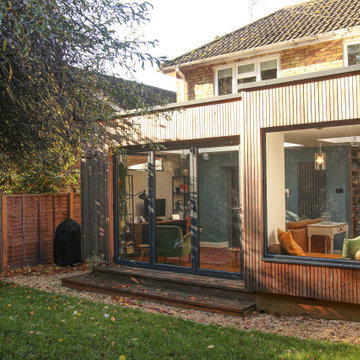
Individual larch timber battens with a discrete shadow gap between to provide a contemporary uniform appearance.
Bild på ett litet funkis hus, med allt i ett plan, platt tak och tak i mixade material
Bild på ett litet funkis hus, med allt i ett plan, platt tak och tak i mixade material
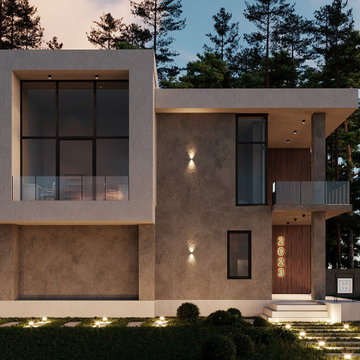
The exterior of this spacious modern home features sleek lines, large floor-to-ceiling windows, and a harmonious blend of wood and stone accents. The landscaped gardens and expansive outdoor living spaces provide a seamless transition between the indoor and outdoor environments. Area: 370 sq.m.
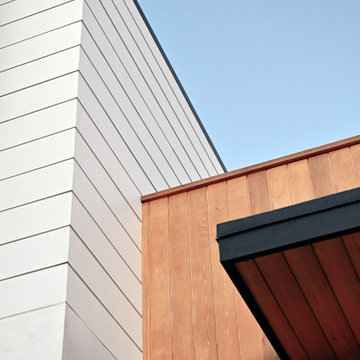
detail image of exterior materials at front entry, including oversized white composite siding, smooth white stucco and vertical cedar siding
Maritim inredning av ett mellanstort hus i flera nivåer, med blandad fasad, platt tak och tak i mixade material
Maritim inredning av ett mellanstort hus i flera nivåer, med blandad fasad, platt tak och tak i mixade material
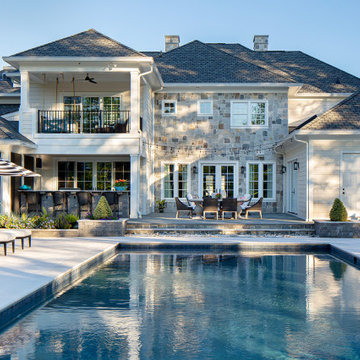
This beautiful stone comes from an area of Wisconsin very near where our client was born and raised so it held a special appeal. This gorgeous 40' pool is surrounded by various sitting areas, a line of comfy chaise lounges with patio umbrellas, an outdoor dining area, a firepit area, and an outdoor kitchen and bar. It's the perfect entertaining space!
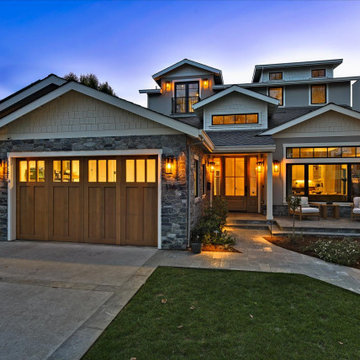
Multiple rooflines, textured exterior finishes and lots of windows create this modern Craftsman home in the heart of Willow Glen. Wood, stone and glass harmonize beautifully, while the front patio encourages interactions with passers-by.

Modern inredning av ett litet grått hus, med två våningar, tegel och tak i mixade material

Inspiration för klassiska vita hus, med två våningar, fiberplattor i betong och tak i mixade material
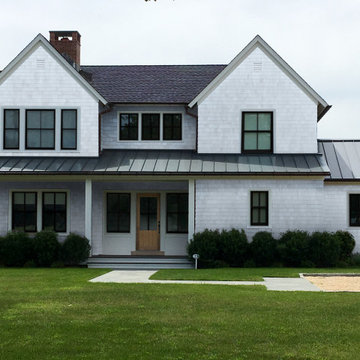
Exempel på ett mellanstort klassiskt vitt hus, med två våningar, sadeltak och tak i mixade material
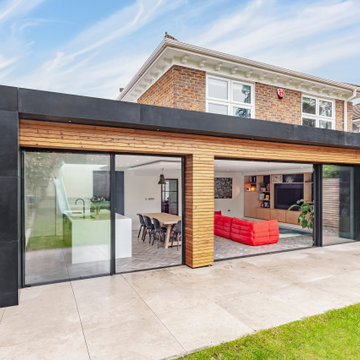
Custom Stone and larch timber cladding. IQ large format sliding doors. Aluminium frame. Large format tiles to patio.
Exempel på ett mellanstort modernt svart hus, med allt i ett plan, platt tak och tak i mixade material
Exempel på ett mellanstort modernt svart hus, med allt i ett plan, platt tak och tak i mixade material
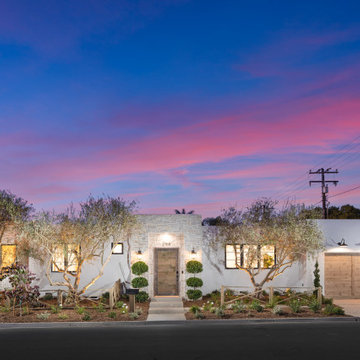
Inspiration för mellanstora maritima vita hus, med allt i ett plan, stuckatur, platt tak och tak i mixade material
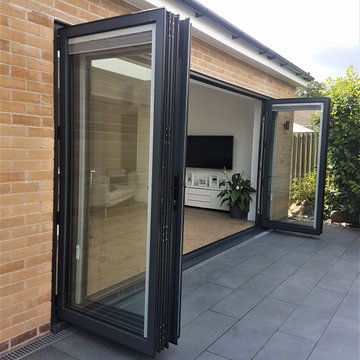
Foto på ett mellanstort funkis oranget hus, med allt i ett plan, tegel, platt tak och tak i mixade material
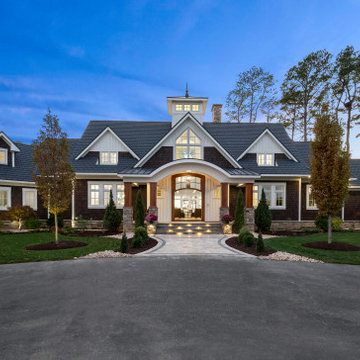
Coastal Craftsman Estate
Idéer för ett mycket stort maritimt brunt hus, med två våningar och tak i mixade material
Idéer för ett mycket stort maritimt brunt hus, med två våningar och tak i mixade material
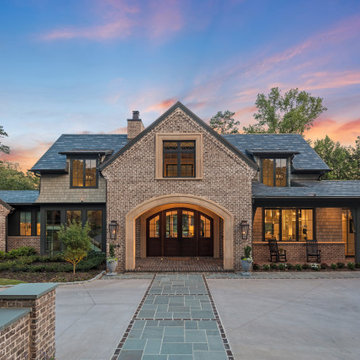
Idéer för stora vintage beige hus, med två våningar, blandad fasad, sadeltak och tak i mixade material
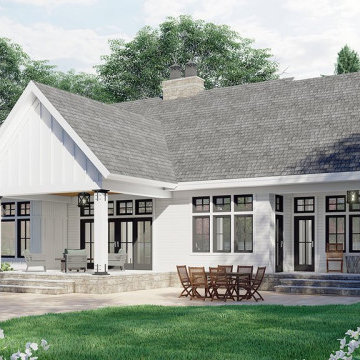
Check out this sweet modern farmhouse plan! It gives you a big open floor plan and large island kitchen. Don't miss the luxurious master suite.
Lantlig inredning av ett mellanstort vitt hus, med allt i ett plan, sadeltak och tak i mixade material
Lantlig inredning av ett mellanstort vitt hus, med allt i ett plan, sadeltak och tak i mixade material
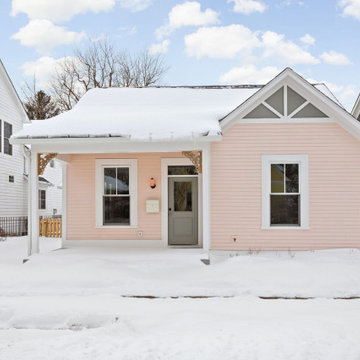
Bild på ett litet amerikanskt rosa hus, med allt i ett plan, fiberplattor i betong och tak i mixade material
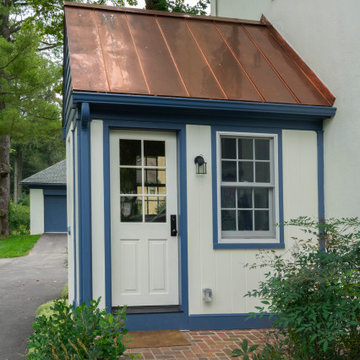
What a treat it was to work on this 190-year-old colonial home! Since the home is on the Historical Register, we worked with the owners on its preservation by adding historically accurate features and details. The stucco is accented with “Colonial Blue” paint on the trim and doors. The copper roofs on the portico and side entrance and the copper flashing around each chimney add a pop of shine. We also rebuilt the house’s deck, laid the slate patio, and installed the white picket fence.
Rudloff Custom Builders has won Best of Houzz for Customer Service in 2014, 2015 2016, 2017, 2019, and 2020. We also were voted Best of Design in 2016, 2017, 2018, 2019 and 2020, which only 2% of professionals receive. Rudloff Custom Builders has been featured on Houzz in their Kitchen of the Week, What to Know About Using Reclaimed Wood in the Kitchen as well as included in their Bathroom WorkBook article. We are a full service, certified remodeling company that covers all of the Philadelphia suburban area. This business, like most others, developed from a friendship of young entrepreneurs who wanted to make a difference in their clients’ lives, one household at a time. This relationship between partners is much more than a friendship. Edward and Stephen Rudloff are brothers who have renovated and built custom homes together paying close attention to detail. They are carpenters by trade and understand concept and execution. Rudloff Custom Builders will provide services for you with the highest level of professionalism, quality, detail, punctuality and craftsmanship, every step of the way along our journey together.
Specializing in residential construction allows us to connect with our clients early in the design phase to ensure that every detail is captured as you imagined. One stop shopping is essentially what you will receive with Rudloff Custom Builders from design of your project to the construction of your dreams, executed by on-site project managers and skilled craftsmen. Our concept: envision our client’s ideas and make them a reality. Our mission: CREATING LIFETIME RELATIONSHIPS BUILT ON TRUST AND INTEGRITY.
Photo credit: Linda McManus
Before photo credit: Kurfiss Sotheby's International Realty
1 144 foton på hus, med tak i mixade material
5