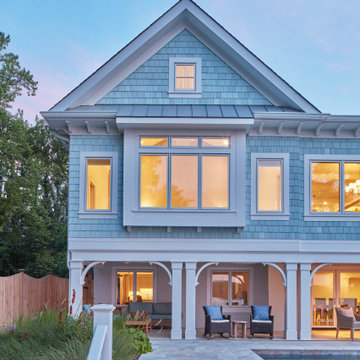1 144 foton på hus, med tak i mixade material
Sortera efter:
Budget
Sortera efter:Populärt i dag
21 - 40 av 1 144 foton
Artikel 1 av 3

Foto på ett lantligt gult hus, med tak i mixade material och två våningar

Eichler in Marinwood - At the larger scale of the property existed a desire to soften and deepen the engagement between the house and the street frontage. As such, the landscaping palette consists of textures chosen for subtlety and granularity. Spaces are layered by way of planting, diaphanous fencing and lighting. The interior engages the front of the house by the insertion of a floor to ceiling glazing at the dining room.
Jog-in path from street to house maintains a sense of privacy and sequential unveiling of interior/private spaces. This non-atrium model is invested with the best aspects of the iconic eichler configuration without compromise to the sense of order and orientation.
photo: scott hargis
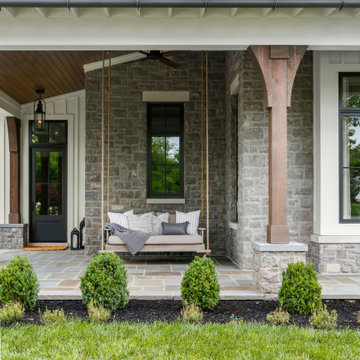
Idéer för ett stort lantligt hus, med två våningar, blandad fasad och tak i mixade material

Lantlig inredning av ett stort vitt hus, med två våningar, blandad fasad, sadeltak och tak i mixade material

Idéer för lantliga flerfärgade hus, med allt i ett plan, sadeltak och tak i mixade material

Inredning av ett amerikanskt mellanstort grått hus, med två våningar, vinylfasad, sadeltak och tak i mixade material

Charming and traditional, this white clapboard house seamlessly integrates modern features and amenities in a timeless architectural language.
Idéer för att renovera ett mellanstort lantligt vitt hus, med två våningar, fiberplattor i betong, sadeltak och tak i mixade material
Idéer för att renovera ett mellanstort lantligt vitt hus, med två våningar, fiberplattor i betong, sadeltak och tak i mixade material
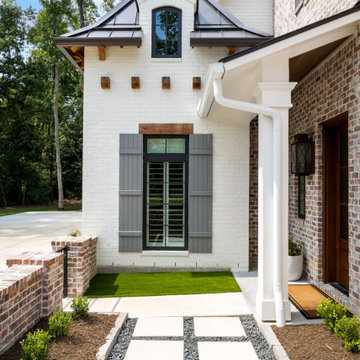
Idéer för stora vita hus, med två våningar, tegel, valmat tak och tak i mixade material
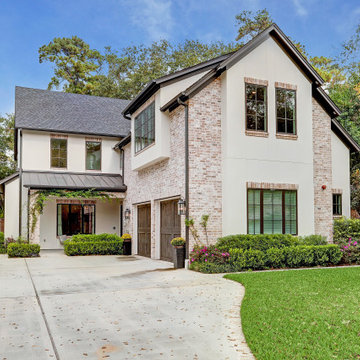
Klassisk inredning av ett vitt hus, med två våningar, tegel, sadeltak och tak i mixade material

Idéer för att renovera ett mellanstort lantligt vitt hus, med allt i ett plan, blandad fasad och tak i mixade material
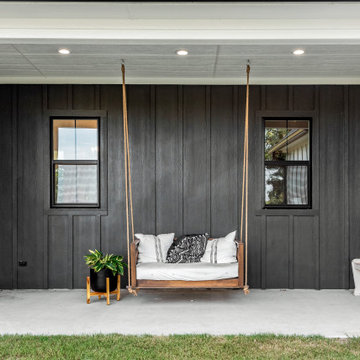
Inspiration för mellanstora lantliga vita hus, med allt i ett plan, blandad fasad och tak i mixade material

Idéer för mellanstora vintage beige hus, med två våningar, vinylfasad, pulpettak och tak i mixade material
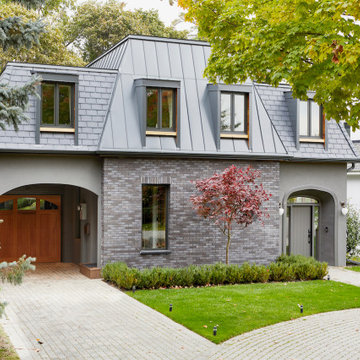
Combining exterior finishes to create a French Country style home. This includes sandex stucco, brick veneer, standing seam aluminum and synthetic slate roof tiles.
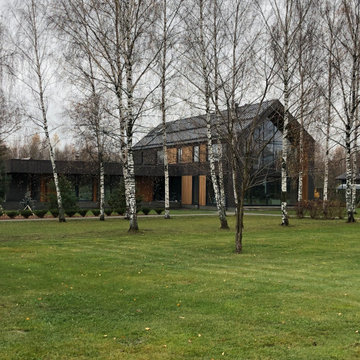
Комбинированный фасад из планкена, кирпича и гранита.
Modern inredning av ett stort grått hus, med två våningar, blandad fasad och tak i mixade material
Modern inredning av ett stort grått hus, med två våningar, blandad fasad och tak i mixade material
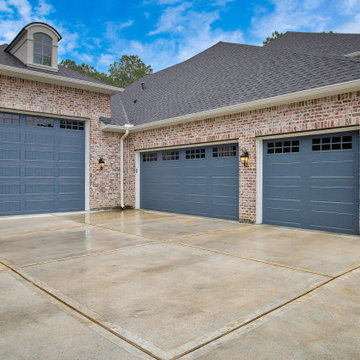
Bild på ett stort rött hus, med två våningar, tegel, valmat tak och tak i mixade material

Idéer för stora lantliga vita hus, med två våningar, blandad fasad, sadeltak och tak i mixade material

This quiet condo transitions beautifully from indoor living spaces to outdoor. An open concept layout provides the space necessary when family spends time through the holidays! Light gray interiors and transitional elements create a calming space. White beam details in the tray ceiling and stained beams in the vaulted sunroom bring a warm finish to the home.
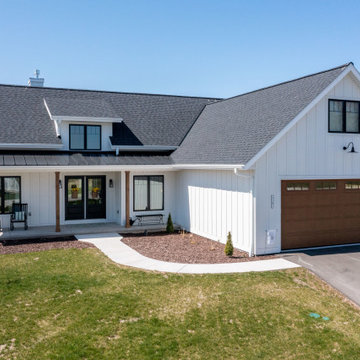
Modern Farmhouse, Ranch home with board and batten siding, covered front patio with 6x6 cedar posts, Ash wood garage door, black window trim.
Idéer för mellanstora lantliga vita hus, med vinylfasad, sadeltak och tak i mixade material
Idéer för mellanstora lantliga vita hus, med vinylfasad, sadeltak och tak i mixade material
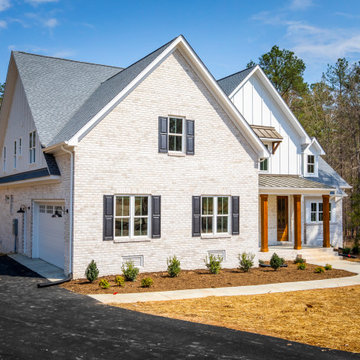
Bild på ett lantligt vitt hus, med två våningar, tegel, sadeltak och tak i mixade material
1 144 foton på hus, med tak i mixade material
2
