1 144 foton på hus, med tak i mixade material
Sortera efter:
Budget
Sortera efter:Populärt i dag
41 - 60 av 1 144 foton
Artikel 1 av 3
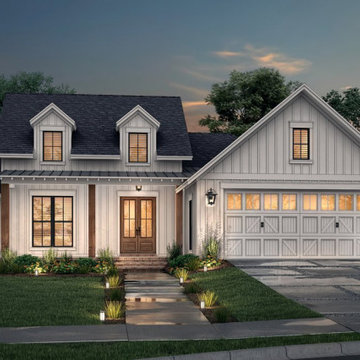
This house plan features a modern farmhouse exterior with board-and-batten siding, dormer windows, and a wide front porch.
Inspiration för ett lantligt vitt hus, med allt i ett plan, sadeltak och tak i mixade material
Inspiration för ett lantligt vitt hus, med allt i ett plan, sadeltak och tak i mixade material

Baitul Iman Residence is a modern design approach to design the Triplex Residence for a family of 3 people. The site location is at the Bashundhara Residential Area, Dhaka, Bangladesh. Land size is 3 Katha (2160 sft). Ground Floor consist of parking, reception lobby, lift, stair and the other ancillary facilities. On the 1st floor, there is an open formal living space with a large street-view green terrace, Open kitchen and dining space. This space is connected to the open family living on the 2nd floor by a sculptural stair. There are one-bedroom with attached toilet and a common toilet on 1st floor. Similarly on the 2nd the floor there are Three-bedroom with attached toilet. 3rd floor is consist of a gym, laundry facilities, bbq space and an open roof space with green lawns.

Fachada Cerramiento - Se planteo una fachada semipermeable en cuya superficie predomina el hormigón, pero al cual se le añade detalles en madera y pintura en color gris oscuro. Como detalle especial se le realizan unas perforaciones circulares al cerramiento, que representan movimiento y los 9 meses de gestación humana.
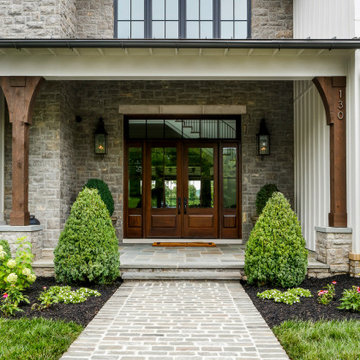
Idéer för ett stort lantligt hus, med två våningar, blandad fasad och tak i mixade material

Unique, angled roof line defines this house
Inspiration för ett mellanstort 50 tals grått hus, med allt i ett plan, stuckatur och tak i mixade material
Inspiration för ett mellanstort 50 tals grått hus, med allt i ett plan, stuckatur och tak i mixade material
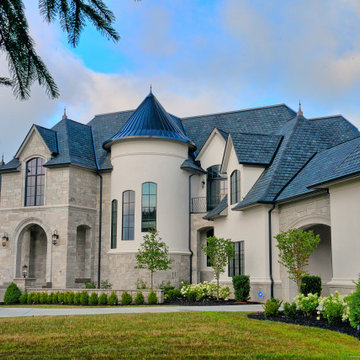
A long driveway leads you to this amazing home. It features a covered and arched entry, two front turrets and a mix of stucco and stone covers the exterior. As you drive up to the home, there is a stone arch that leads to the back where you access the garage and the carriage house.

Idéer för mellanstora maritima vita hus, med allt i ett plan, metallfasad, sadeltak och tak i mixade material
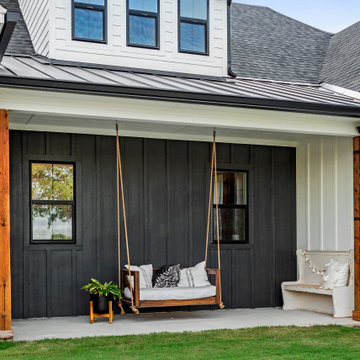
Lantlig inredning av ett mellanstort vitt hus, med allt i ett plan, blandad fasad och tak i mixade material
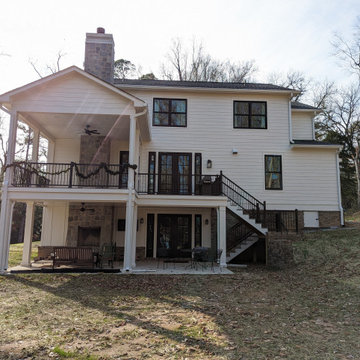
Inredning av ett stort vitt hus, med tre eller fler plan, fiberplattor i betong, sadeltak och tak i mixade material

Check out this sweet modern farmhouse plan! It gives you a big open floor plan and large island kitchen. Don't miss the luxurious master suite.
Bild på ett mellanstort lantligt vitt hus, med allt i ett plan, sadeltak och tak i mixade material
Bild på ett mellanstort lantligt vitt hus, med allt i ett plan, sadeltak och tak i mixade material
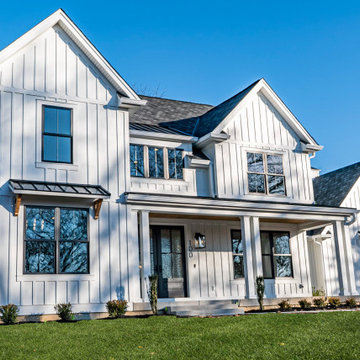
With an exquisite blend of modern and traditional details, this 3,600 square foot residence has an open Kitchen, a Family Room with a 12-foot-tall ceiling, a first floor Owner’s Suite, a first floor Office, and a large laundry room. On the second floor are three bedrooms and a kids’ “loft” area.
Builder: Hibbs Homes
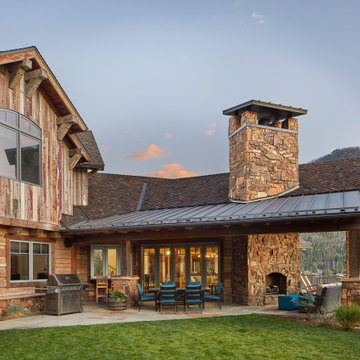
Rustic character, reclaimed siding, and barn wood make Colorado the perfect setting for this custom family home. Carefully designed to nestled into the hillside yet take full advantage of the expansive views. Whether enjoying a meal or relaxing by the fireplace, this deck can be enjoyed year round.
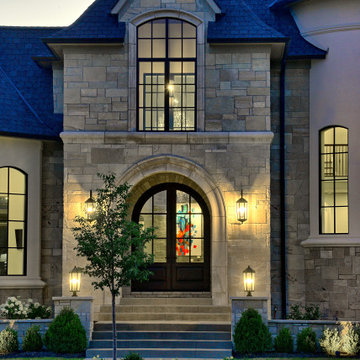
At night, this home comes alive with custom exterior lighting. It features a covered and arched entry, two front turrets and a mix of stucco and stone covers the exterior. A circular drive in front of the entry allows for easy access to the home for your guests.
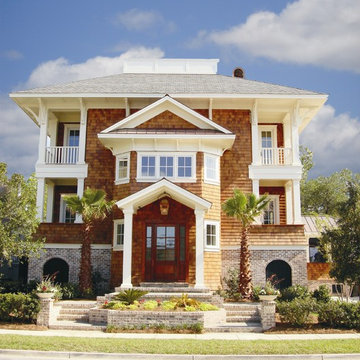
Tripp Smith
Inspiration för ett stort maritimt brunt hus, med tre eller fler plan, valmat tak och tak i mixade material
Inspiration för ett stort maritimt brunt hus, med tre eller fler plan, valmat tak och tak i mixade material
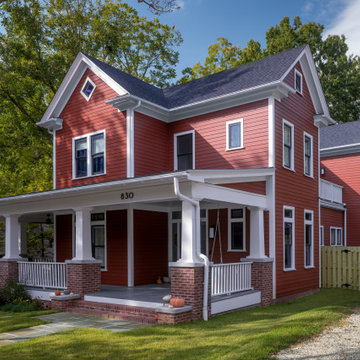
Photo: David Solow
Idéer för vintage röda hus, med två våningar, fiberplattor i betong och tak i mixade material
Idéer för vintage röda hus, med två våningar, fiberplattor i betong och tak i mixade material
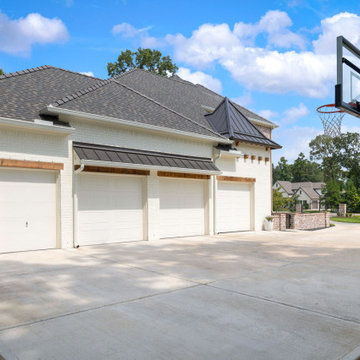
Inspiration för stora vita hus, med två våningar, tegel, valmat tak och tak i mixade material
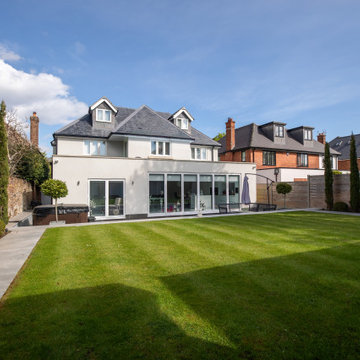
Inspiration för ett funkis vitt hus, med tre eller fler plan, halvvalmat sadeltak och tak i mixade material

This design involved a renovation and expansion of the existing home. The result is to provide for a multi-generational legacy home. It is used as a communal spot for gathering both family and work associates for retreats. ADA compliant.
Photographer: Zeke Ruelas

Individual larch timber battens with a discrete shadow gap between to provide a contemporary uniform appearance.
Idéer för små funkis hus, med allt i ett plan, platt tak och tak i mixade material
Idéer för små funkis hus, med allt i ett plan, platt tak och tak i mixade material
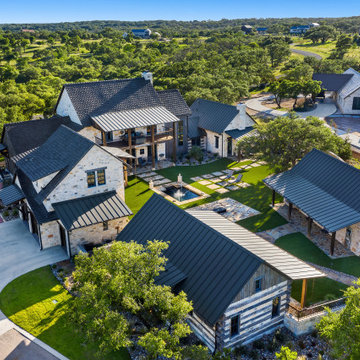
Outdoor garden of Texas Ranch Home.
Idéer för mycket stora lantliga beige hus, med sadeltak och tak i mixade material
Idéer för mycket stora lantliga beige hus, med sadeltak och tak i mixade material
1 144 foton på hus, med tak i mixade material
3