1 144 foton på hus, med tak i mixade material
Sortera efter:
Budget
Sortera efter:Populärt i dag
121 - 140 av 1 144 foton
Artikel 1 av 3
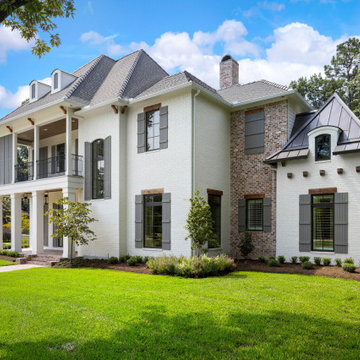
Inredning av ett stort vitt hus, med två våningar, tegel, valmat tak och tak i mixade material
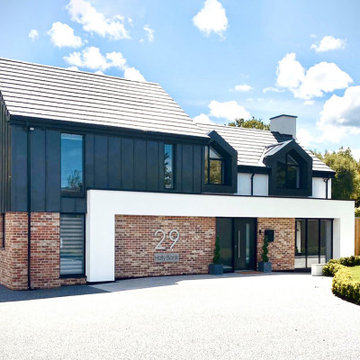
Remodel of an existing, dated 1990s house within greenbelt. The project involved a full refurbishment, recladding of the exterior and a two storey extension to the rear.
The scheme provides much needed extra space for a growing family, taking advantage of the large plot, integrating the exterior with the generous open plan interior living spaces.
Group D guided the client through the concept, planning, tender and construction stages of the project, ensuring a high quality delivery of the scheme.
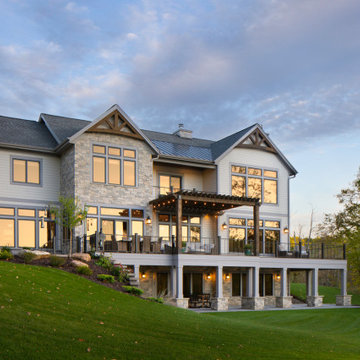
This transitional 3 story lake side home has timber accents and a pergola over the deck with a walk out covered patio to enjoy lake sunsets. Tall transom windows for open concept views and to bring in the natural light.

Aluminium cladding. Larch cladding. Level threshold. Large format sliding glass doors. Open plan living.
Idéer för att renovera ett mellanstort funkis rött hus, med allt i ett plan, blandad fasad, platt tak och tak i mixade material
Idéer för att renovera ett mellanstort funkis rött hus, med allt i ett plan, blandad fasad, platt tak och tak i mixade material
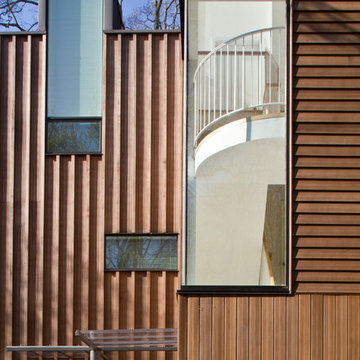
Inspiration för mellanstora moderna bruna hus, med tre eller fler plan, platt tak och tak i mixade material

Inspiration för stora lantliga vita hus, med två våningar, blandad fasad, sadeltak och tak i mixade material
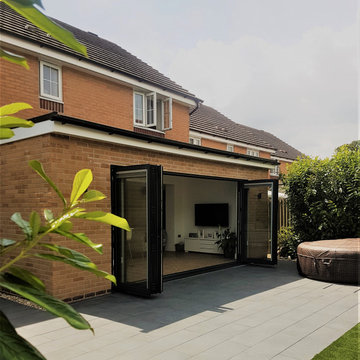
Inspiration för mellanstora moderna oranga hus, med allt i ett plan, tegel, platt tak och tak i mixade material
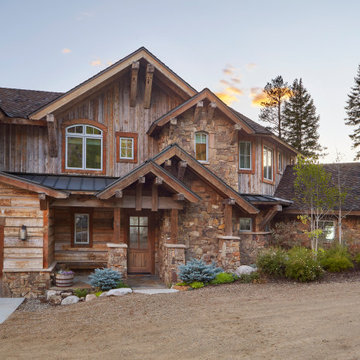
Rustic character, reclaimed siding, and barn wood make Colorado the perfect setting for this custom family home. Carefully designed to nestled into the hillside yet take full advantage of the expansive views.
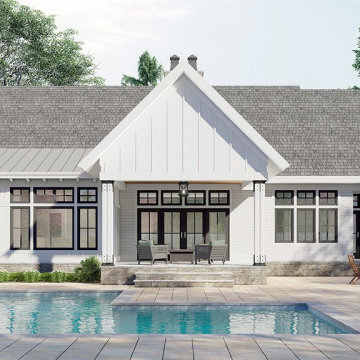
Check out this sweet modern farmhouse plan! It gives you a big open floor plan and large island kitchen. Don't miss the luxurious master suite.
Idéer för att renovera ett mellanstort lantligt vitt hus, med allt i ett plan, sadeltak och tak i mixade material
Idéer för att renovera ett mellanstort lantligt vitt hus, med allt i ett plan, sadeltak och tak i mixade material
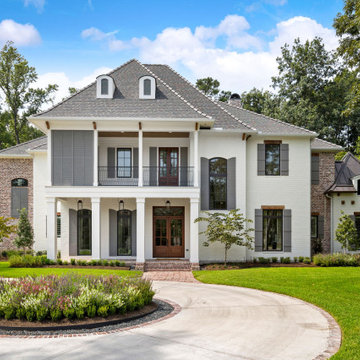
Inredning av ett stort vitt hus, med två våningar, tegel, valmat tak och tak i mixade material

Multiple rooflines, textured exterior finishes and lots of windows create this modern Craftsman home in the heart of Willow Glen. Wood, stone and glass harmonize beautifully, while the front patio encourages interactions with passers-by.
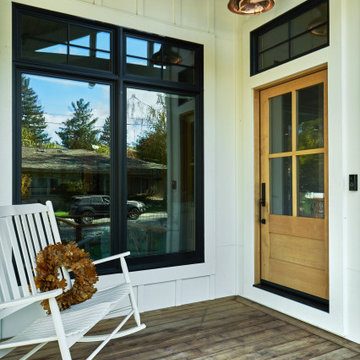
Inspiration för ett mellanstort vintage vitt hus, med allt i ett plan, sadeltak och tak i mixade material
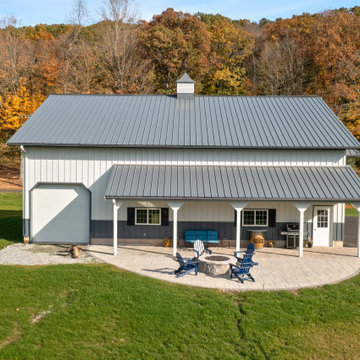
This coastal farmhouse design is destined to be an instant classic. This classic and cozy design has all of the right exterior details, including gray shingle siding, crisp white windows and trim, metal roofing stone accents and a custom cupola atop the three car garage. It also features a modern and up to date interior as well, with everything you'd expect in a true coastal farmhouse. With a beautiful nearly flat back yard, looking out to a golf course this property also includes abundant outdoor living spaces, a beautiful barn and an oversized koi pond for the owners to enjoy.
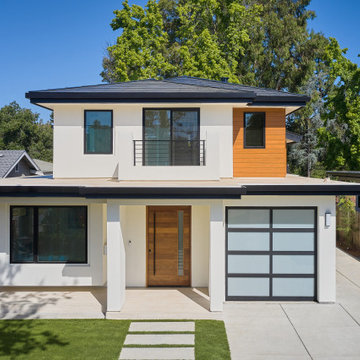
Custom new modern home in Palo Alto, with Tesla Solar Roof, All-Electric, and basement
Idéer för mellanstora funkis vita hus, med tre eller fler plan, stuckatur, valmat tak och tak i mixade material
Idéer för mellanstora funkis vita hus, med tre eller fler plan, stuckatur, valmat tak och tak i mixade material
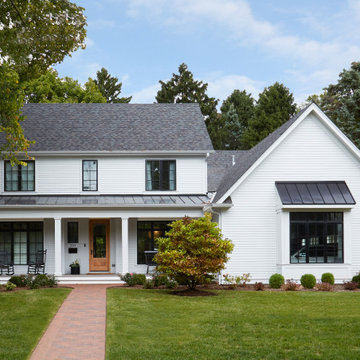
Idéer för att renovera ett stort vintage vitt hus, med två våningar, fiberplattor i betong och tak i mixade material

Located in the Surrey countryside is this classically styled orangery. Belonging to a client who sought our advice on how they can create an elegant living space, connected to the kitchen. The perfect room for informal entertaining, listen and play music, or read a book and enjoy a peaceful weekend.
Previously the home wasn’t very generous on available living space and the flow between rooms was less than ideal; A single lounge to the south side of the property that was a short walk from the kitchen, located on the opposite side of the home.

Exploring passive solar design and thermal temperature control, a small shack was built using wood pallets and
re-purposed materials obtained for free. The goal was to create a prototype to see what works and what doesn't, firsthand. The journey was rough and many valuable lessons were learned.
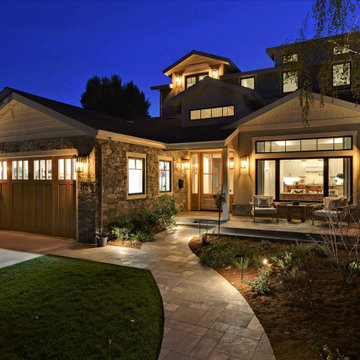
Multiple rooflines, textured exterior finishes and lots of windows create this modern Craftsman home in the heart of Willow Glen. Wood, stone and glass harmonize beautifully, while the front patio encourages interactions with passers-by.
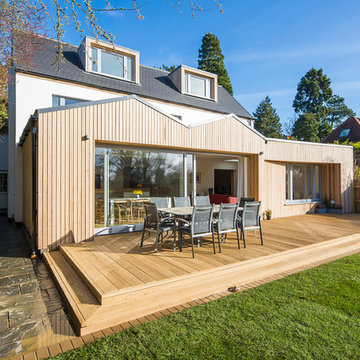
Timber rear extension with sliding doors opening out to the garden.
Foto på ett mellanstort funkis flerfärgat hus, med tre eller fler plan, sadeltak och tak i mixade material
Foto på ett mellanstort funkis flerfärgat hus, med tre eller fler plan, sadeltak och tak i mixade material
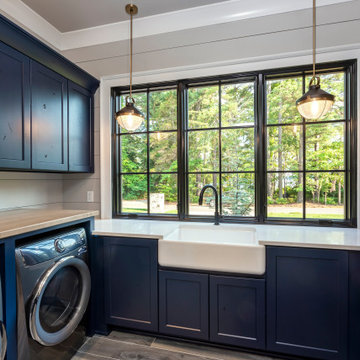
Foto på ett mycket stort lantligt grått hus, med två våningar, sadeltak och tak i mixade material
1 144 foton på hus, med tak i mixade material
7