1 144 foton på hus, med tak i mixade material
Sortera efter:
Budget
Sortera efter:Populärt i dag
101 - 120 av 1 144 foton
Artikel 1 av 3
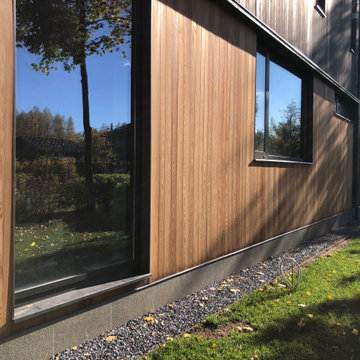
Комбинированный фасад из планкена, кирпича и гранита.
Idéer för stora funkis grå hus, med två våningar, blandad fasad och tak i mixade material
Idéer för stora funkis grå hus, med två våningar, blandad fasad och tak i mixade material
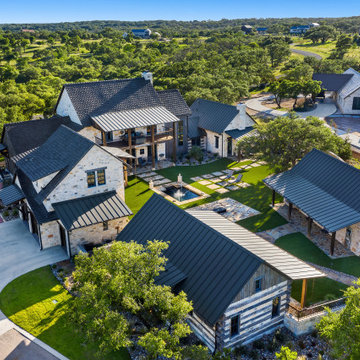
Outdoor garden of Texas Ranch Home.
Idéer för mycket stora lantliga beige hus, med sadeltak och tak i mixade material
Idéer för mycket stora lantliga beige hus, med sadeltak och tak i mixade material
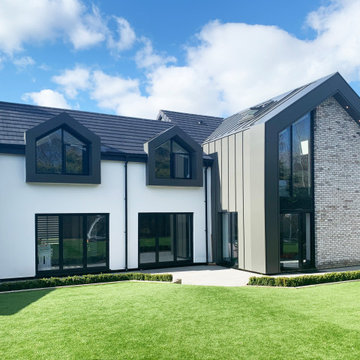
Remodel of an existing, dated 1990s house within greenbelt. The project involved a full refurbishment, recladding of the exterior and a two storey extension to the rear.
The scheme provides much needed extra space for a growing family, taking advantage of the large plot, integrating the exterior with the generous open plan interior living spaces.
Group D guided the client through the concept, planning, tender and construction stages of the project, ensuring a high quality delivery of the scheme.
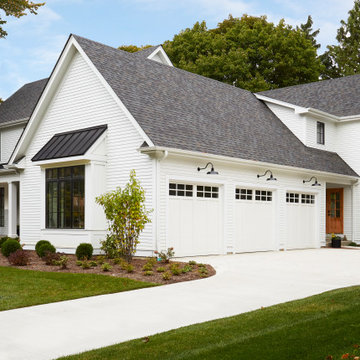
Inspiration för ett vintage vitt hus, med två våningar, fiberplattor i betong och tak i mixade material
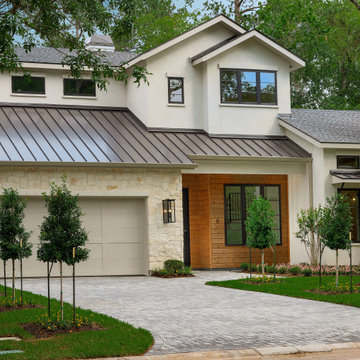
Inspiration för ett funkis vitt hus, med två våningar, stuckatur, sadeltak och tak i mixade material
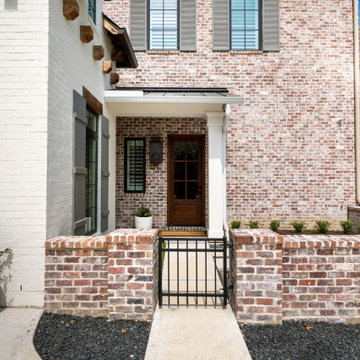
Idéer för ett stort vitt hus, med två våningar, tegel, valmat tak och tak i mixade material
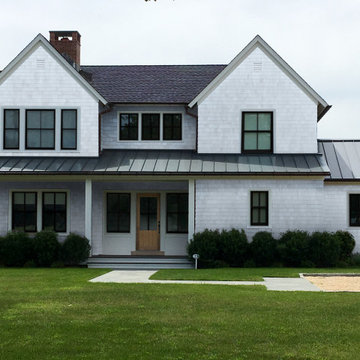
Exempel på ett mellanstort klassiskt vitt hus, med två våningar, sadeltak och tak i mixade material

Having just relocated to Cornwall, our homeowners Jo and Richard were eager to make the most of their beautiful, countryside surroundings. With a previously derelict outhouse on their property, they decided to transform this into a welcoming guest annex. Featuring natural materials and plenty of light, this barn conversion is complete with a patio from which to enjoy those stunning Cornish views.

Modern inredning av ett litet grått hus, med två våningar, tegel och tak i mixade material
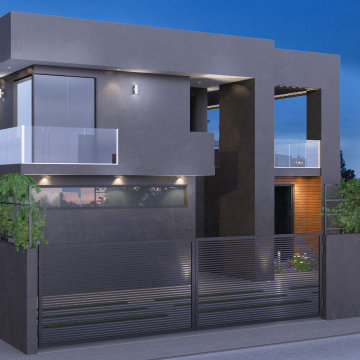
Foto på ett stort funkis grått hus, med två våningar, platt tak och tak i mixade material

Multiple rooflines, textured exterior finishes and lots of windows create this modern Craftsman home in the heart of Willow Glen. Wood, stone and glass harmonize beautifully.

This design involved a renovation and expansion of the existing home. The result is to provide for a multi-generational legacy home. It is used as a communal spot for gathering both family and work associates for retreats. ADA compliant.
Photographer: Zeke Ruelas

This quiet condo transitions beautifully from indoor living spaces to outdoor. An open concept layout provides the space necessary when family spends time through the holidays! Light gray interiors and transitional elements create a calming space. White beam details in the tray ceiling and stained beams in the vaulted sunroom bring a warm finish to the home.
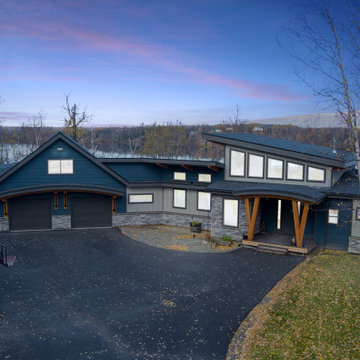
Idéer för att renovera ett stort vintage blått hus, med tre eller fler plan, fiberplattor i betong, pulpettak och tak i mixade material
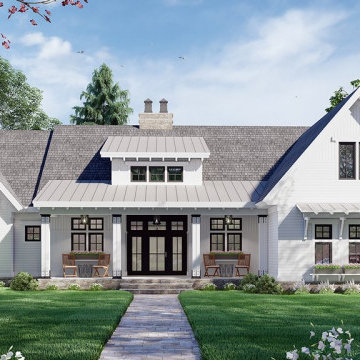
This beautiful modern farmhouse plan gives you major curb appeal and an open floor plan. Don't miss the stylish island kitchen!
Exempel på ett mellanstort lantligt vitt hus, med allt i ett plan, sadeltak och tak i mixade material
Exempel på ett mellanstort lantligt vitt hus, med allt i ett plan, sadeltak och tak i mixade material
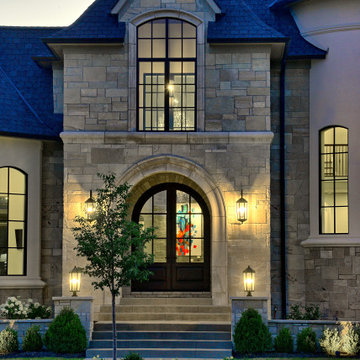
At night, this home comes alive with custom exterior lighting. It features a covered and arched entry, two front turrets and a mix of stucco and stone covers the exterior. A circular drive in front of the entry allows for easy access to the home for your guests.

Remodel of an existing, dated 1990s house within greenbelt. The project involved a full refurbishment, recladding of the exterior and a two storey extension to the rear.
The scheme provides much needed extra space for a growing family, taking advantage of the large plot, integrating the exterior with the generous open plan interior living spaces.
Group D guided the client through the concept, planning, tender and construction stages of the project, ensuring a high quality delivery of the scheme.
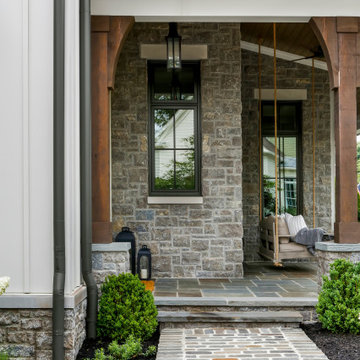
Idéer för stora lantliga hus, med två våningar, blandad fasad och tak i mixade material
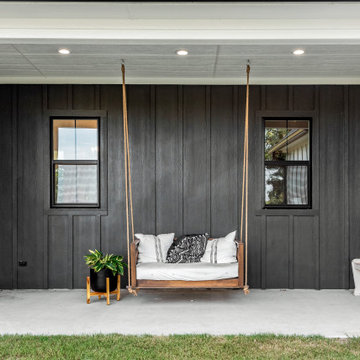
Inspiration för mellanstora lantliga vita hus, med allt i ett plan, blandad fasad och tak i mixade material
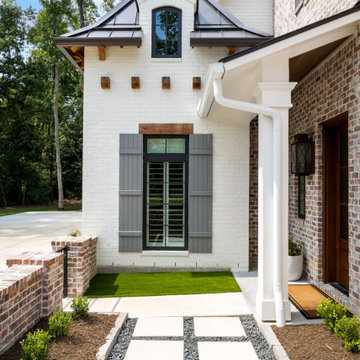
Idéer för stora vita hus, med två våningar, tegel, valmat tak och tak i mixade material
1 144 foton på hus, med tak i mixade material
6