1 144 foton på hus, med tak i mixade material
Sortera efter:
Budget
Sortera efter:Populärt i dag
61 - 80 av 1 144 foton
Artikel 1 av 3
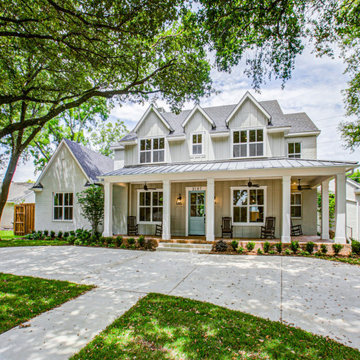
Inspiration för stora lantliga grå hus, med två våningar, tak i mixade material och sadeltak
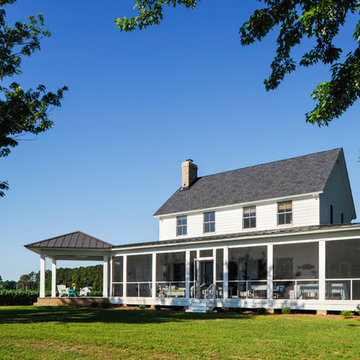
View of the screened porch from the back yard
Photography: Ansel Olson
Idéer för att renovera ett mellanstort lantligt vitt hus, med allt i ett plan, fiberplattor i betong, sadeltak och tak i mixade material
Idéer för att renovera ett mellanstort lantligt vitt hus, med allt i ett plan, fiberplattor i betong, sadeltak och tak i mixade material
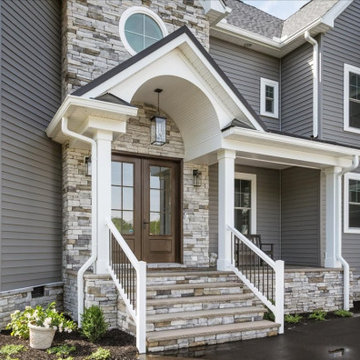
Coastal Style exterior on this custom home on the river.
Inredning av ett maritimt mycket stort grått hus, med två våningar, blandad fasad, valmat tak och tak i mixade material
Inredning av ett maritimt mycket stort grått hus, med två våningar, blandad fasad, valmat tak och tak i mixade material
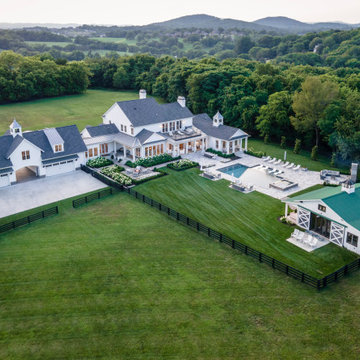
Idéer för ett stort lantligt vitt hus, med två våningar, blandad fasad, sadeltak och tak i mixade material
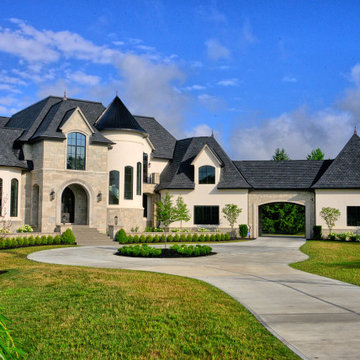
A long driveway leads you to this amazing home. It features a covered and arched entry, two front turrets and a mix of stucco and stone covers the exterior. As you drive up to the home, there is a stone arch that leads to the back where you access the garage and the carriage house.
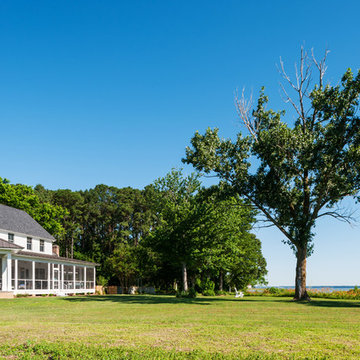
View across yard capturing the farmhouse and river view.
Photography: Ansel Olson
Inspiration för mellanstora lantliga vita hus, med fiberplattor i betong, sadeltak, tak i mixade material och två våningar
Inspiration för mellanstora lantliga vita hus, med fiberplattor i betong, sadeltak, tak i mixade material och två våningar
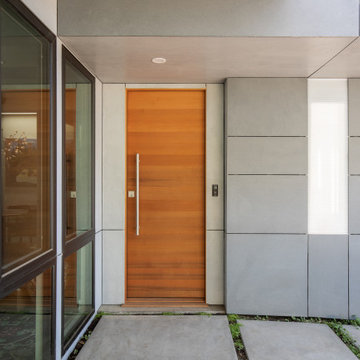
60 tals inredning av ett mellanstort grått hus, med allt i ett plan, fiberplattor i betong, platt tak och tak i mixade material

The project sets out to remodel of a large semi-detached Victorian villa, built approximately between 1885 and 1911 in West Dulwich, for a family who needed to rationalize their long neglected house to transform it into a sequence of suggestive spaces culminating with the large garden.
The large extension at the back of the property as built without Planning Permission and under the framework of the Permitted Development.
The restricted choice of materials available, set out in the Permitted Development Order, does not constitute a limitation. On the contrary, the design of the façades becomes an exercise in the composition of only two ingredients, brick and steel, which come together to decorate the fabric of the building and create features that are expressed externally and internally.

This coastal farmhouse design is destined to be an instant classic. This classic and cozy design has all of the right exterior details, including gray shingle siding, crisp white windows and trim, metal roofing stone accents and a custom cupola atop the three car garage. It also features a modern and up to date interior as well, with everything you'd expect in a true coastal farmhouse. With a beautiful nearly flat back yard, looking out to a golf course this property also includes abundant outdoor living spaces, a beautiful barn and an oversized koi pond for the owners to enjoy.

Idéer för ett stort modernt brunt flerfamiljshus, med två våningar, tegel, platt tak och tak i mixade material
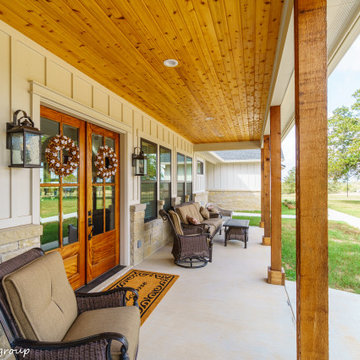
Front Porch
Idéer för ett mellanstort lantligt vitt hus, med fiberplattor i betong, sadeltak och tak i mixade material
Idéer för ett mellanstort lantligt vitt hus, med fiberplattor i betong, sadeltak och tak i mixade material
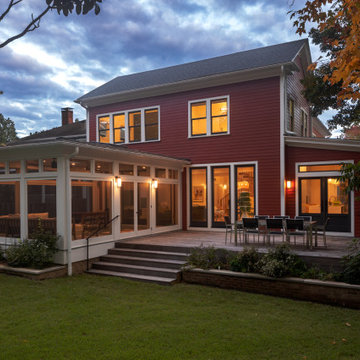
Photo: David Solow
Foto på ett vintage rött hus, med två våningar, fiberplattor i betong, sadeltak och tak i mixade material
Foto på ett vintage rött hus, med två våningar, fiberplattor i betong, sadeltak och tak i mixade material
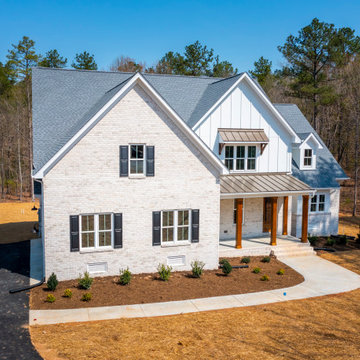
Just completed in Maple Grove Subdivision - 4 bedroom, 4 bath brick farmhouse with southern charm. This home features 3672 sq feet of living space with 2 bedrooms on the first floor and 2 bedrooms up (option to add a 5th bedroom as well). Large pantry, large walking closets, Oversized 2 car garage and huge walk in attic space for storage.
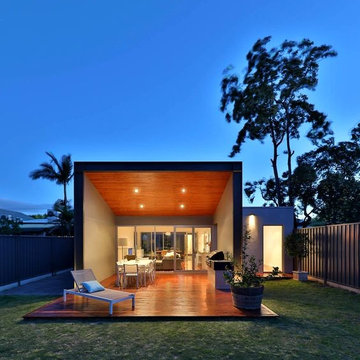
This project was the first under the Atelier Bond banner and was designed for a newlywed couple who took a wreck of a house and transformed it into an enviable property, undertaking much of the work themselves. Instead of the standard box addition, we created a linking glass corridor that allowed space for a landscaped courtyard that elevates the view outside.
Photo: Russell Millard
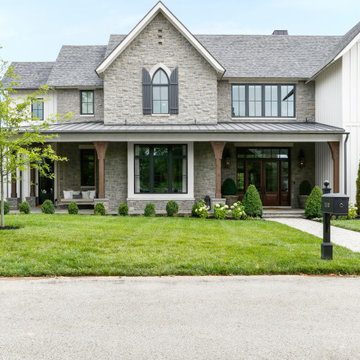
Exempel på ett stort lantligt hus, med två våningar, blandad fasad och tak i mixade material
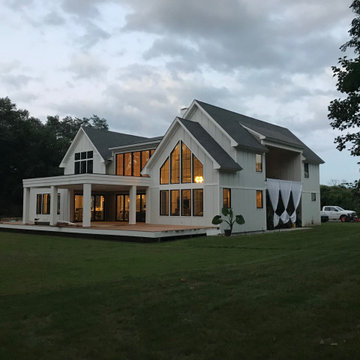
Idéer för stora funkis vita hus, med två våningar, fiberplattor i betong, sadeltak och tak i mixade material
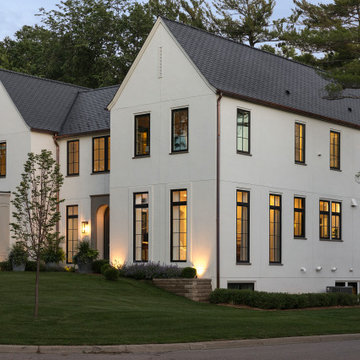
New Construction stucco exterior eco slate roof Loewen windows. snow cleats.
Foto på ett stort vintage hus, med två våningar, stuckatur, sadeltak och tak i mixade material
Foto på ett stort vintage hus, med två våningar, stuckatur, sadeltak och tak i mixade material
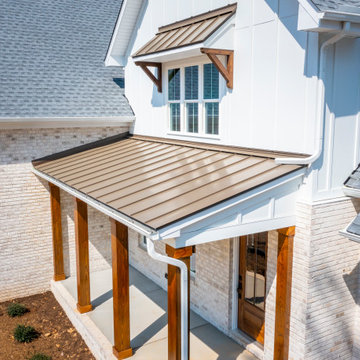
Just completed in Maple Grove Subdivision - 4 bedroom, 4 bath brick farmhouse with southern charm. This home features 3672 sq feet of living space with 2 bedrooms on the first floor and 2 bedrooms up (option to add a 5th bedroom as well). Large pantry, large walking closets, Oversized 2 car garage and huge walk in attic space for storage.
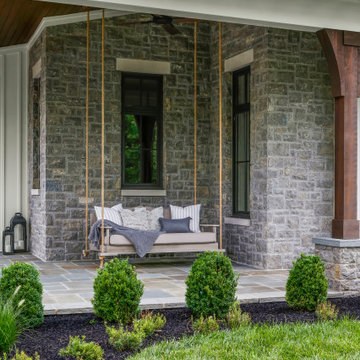
Bild på ett stort lantligt hus, med två våningar, blandad fasad och tak i mixade material
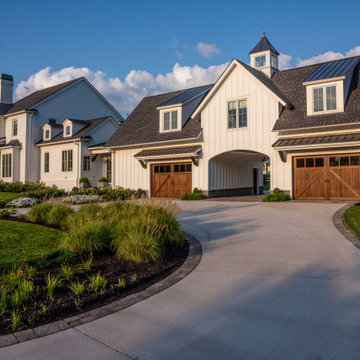
Lantlig inredning av ett stort vitt hus, med två våningar, blandad fasad, sadeltak och tak i mixade material
1 144 foton på hus, med tak i mixade material
4