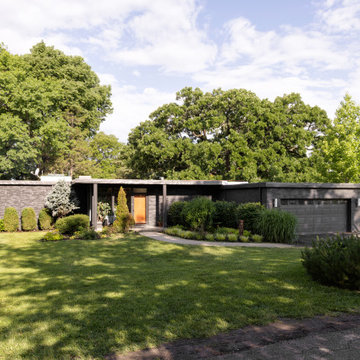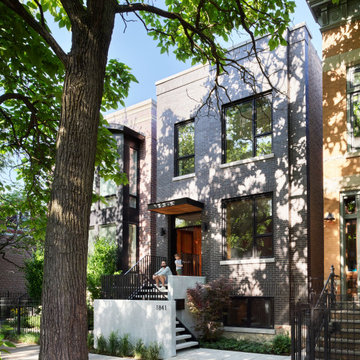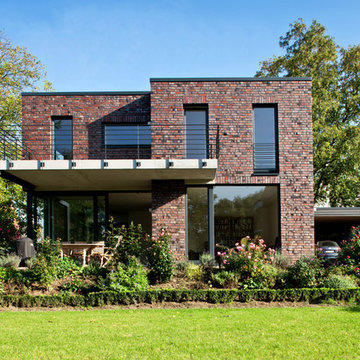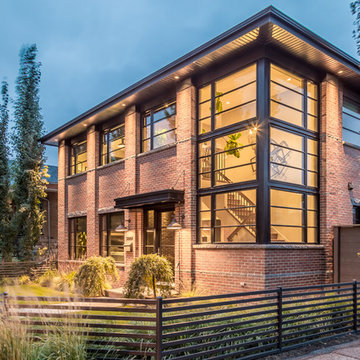3 701 foton på hus, med tegel och platt tak
Sortera efter:
Budget
Sortera efter:Populärt i dag
41 - 60 av 3 701 foton
Artikel 1 av 3
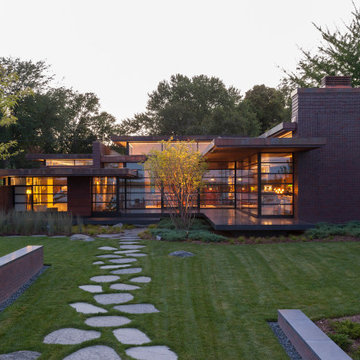
A tea pot, being a vessel, is defined by the space it contains, it is not the tea pot that is important, but the space.
Crispin Sartwell
Located on a lake outside of Milwaukee, the Vessel House is the culmination of an intense 5 year collaboration with our client and multiple local craftsmen focused on the creation of a modern analogue to the Usonian Home.
As with most residential work, this home is a direct reflection of it’s owner, a highly educated art collector with a passion for music, fine furniture, and architecture. His interest in authenticity drove the material selections such as masonry, copper, and white oak, as well as the need for traditional methods of construction.
The initial diagram of the house involved a collection of embedded walls that emerge from the site and create spaces between them, which are covered with a series of floating rooves. The windows provide natural light on three sides of the house as a band of clerestories, transforming to a floor to ceiling ribbon of glass on the lakeside.
The Vessel House functions as a gallery for the owner’s art, motorcycles, Tiffany lamps, and vintage musical instruments – offering spaces to exhibit, store, and listen. These gallery nodes overlap with the typical house program of kitchen, dining, living, and bedroom, creating dynamic zones of transition and rooms that serve dual purposes allowing guests to relax in a museum setting.
Through it’s materiality, connection to nature, and open planning, the Vessel House continues many of the Usonian principles Wright advocated for.
Overview
Oconomowoc, WI
Completion Date
August 2015
Services
Architecture, Interior Design, Landscape Architecture
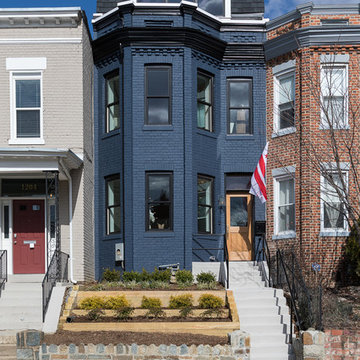
Inredning av ett blått radhus, med tre eller fler plan, tegel och platt tak
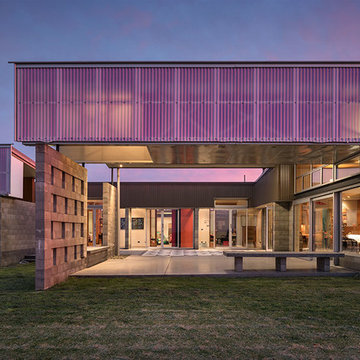
Industriell inredning av ett stort grått hus, med allt i ett plan, tegel och platt tak
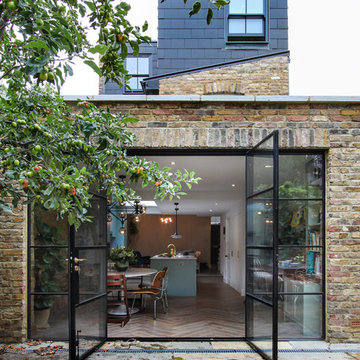
Foto på ett mellanstort funkis flerfamiljshus, med två våningar, tegel och platt tak
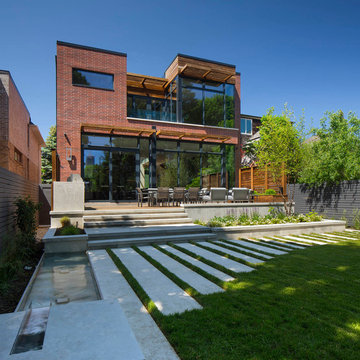
Tom Arban
Idéer för stora funkis röda hus, med två våningar, tegel och platt tak
Idéer för stora funkis röda hus, med två våningar, tegel och platt tak
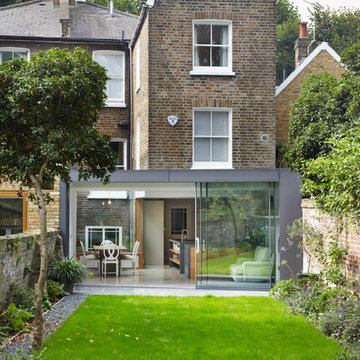
Jack Hobhouse
Foto på ett funkis hus, med tre eller fler plan, tegel och platt tak
Foto på ett funkis hus, med tre eller fler plan, tegel och platt tak
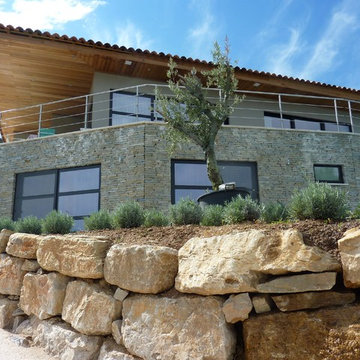
Inspiration för mellanstora medelhavsstil grå hus, med två våningar, tegel och platt tak

Inspiration för ett industriellt rött radhus, med tre eller fler plan, tegel och platt tak

Courtyard with bridge connections, and side gate. Dirk Fletcher Photography.
Idéer för att renovera ett stort eklektiskt flerfärgat hus, med tre eller fler plan, tegel, platt tak och tak i mixade material
Idéer för att renovera ett stort eklektiskt flerfärgat hus, med tre eller fler plan, tegel, platt tak och tak i mixade material
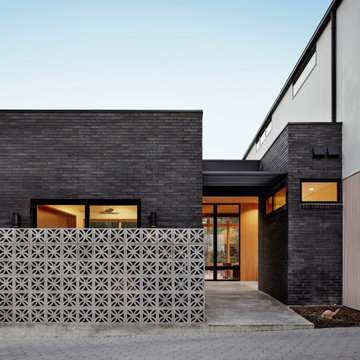
The architecture of the Descendant House emulates the MCM home that was originally on the site. This home was designed for a multi-generational family & includes public and private living areas, as well as a guest casita.
Photo by Casey Dunn
Architecture by MF Architecture
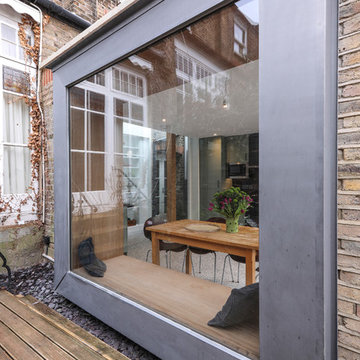
Alex Maguire Photography
One of the nicest thing that can happen as an architect is that a client returns to you because they enjoyed working with us so much the first time round. Having worked on the bathroom in 2016 we were recently asked to look at the kitchen and to advice as to how we could extend into the garden without completely invading the space. We wanted to be able to "sit in the kitchen and still be sitting in the garden".
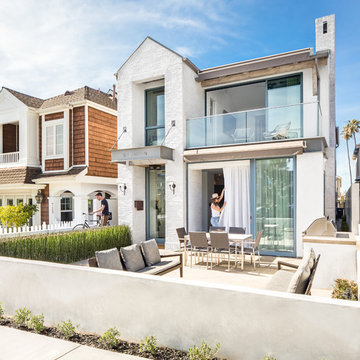
Photographer: Jeri Koegel
Inspiration för ett vintage vitt hus, med två våningar, tegel och platt tak
Inspiration för ett vintage vitt hus, med två våningar, tegel och platt tak
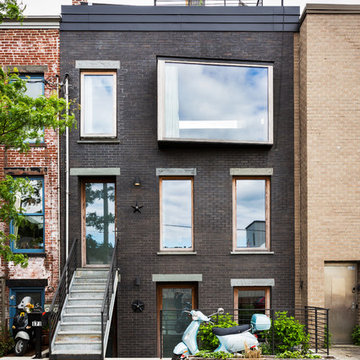
Gut renovation of 1880's townhouse. New vertical circulation and dramatic rooftop skylight bring light deep in to the middle of the house. A new stair to roof and roof deck complete the light-filled vertical volume. Programmatically, the house was flipped: private spaces and bedrooms are on lower floors, and the open plan Living Room, Dining Room, and Kitchen is located on the 3rd floor to take advantage of the high ceiling and beautiful views. A new oversized front window on 3rd floor provides stunning views across New York Harbor to Lower Manhattan.
The renovation also included many sustainable and resilient features, such as the mechanical systems were moved to the roof, radiant floor heating, triple glazed windows, reclaimed timber framing, and lots of daylighting.
All photos: Lesley Unruh http://www.unruhphoto.com/
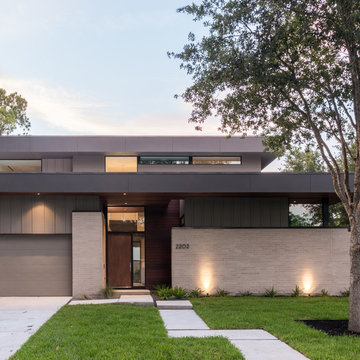
Idéer för ett mellanstort modernt grått hus, med två våningar, tegel och platt tak
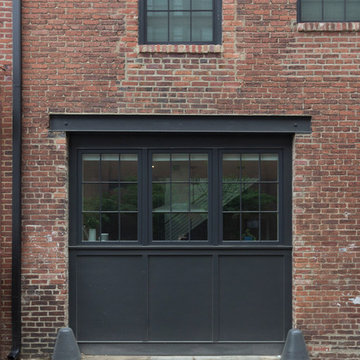
Idéer för stora industriella bruna hus, med två våningar, tegel och platt tak
3 701 foton på hus, med tegel och platt tak
3
