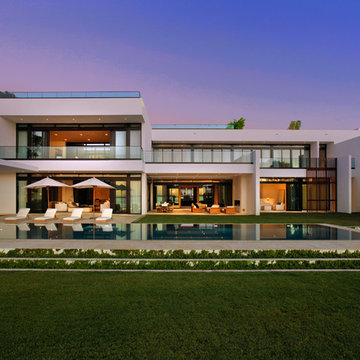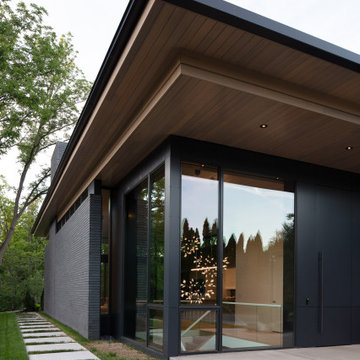3 701 foton på hus, med tegel och platt tak
Sortera efter:
Budget
Sortera efter:Populärt i dag
81 - 100 av 3 701 foton
Artikel 1 av 3
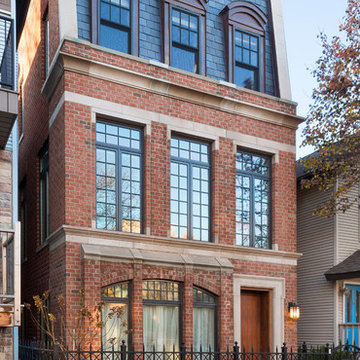
Idéer för att renovera ett stort vintage rött radhus, med tre eller fler plan, tegel, platt tak och tak i shingel
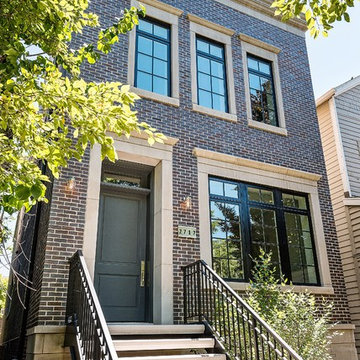
Idéer för att renovera ett stort vintage brunt hus, med två våningar, tegel och platt tak
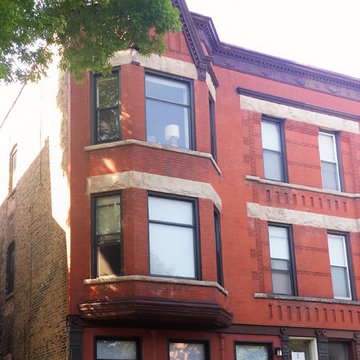
Foto på ett mellanstort vintage rött hus, med två våningar, tegel och platt tak
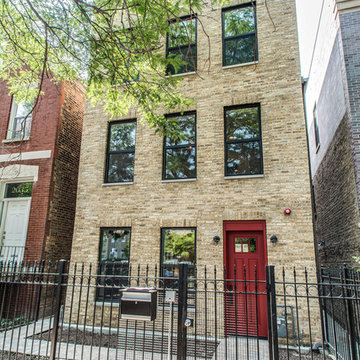
Inspiration för ett mellanstort vintage beige hus, med tre eller fler plan, tegel och platt tak
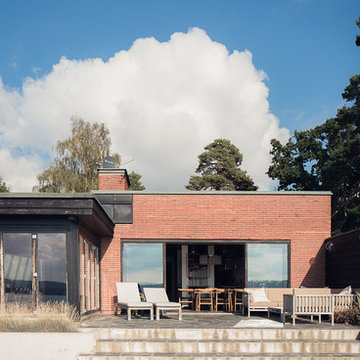
Foto på ett mellanstort skandinaviskt rött hus, med allt i ett plan, tegel och platt tak
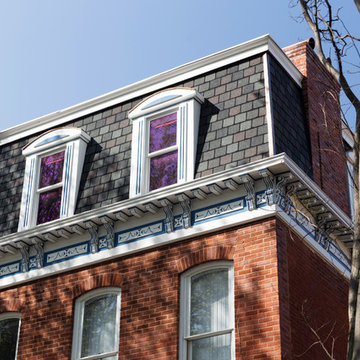
Idéer för att renovera ett stort vintage rött hus, med tre eller fler plan, tegel och platt tak
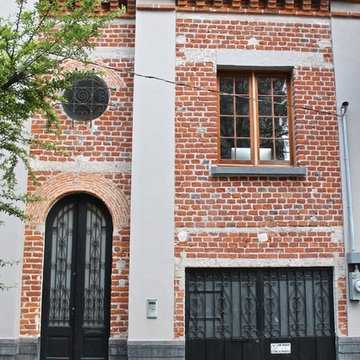
BA Torrey Interiors
Inspiration för ett eklektiskt rött radhus, med två våningar, tegel och platt tak
Inspiration för ett eklektiskt rött radhus, med två våningar, tegel och platt tak
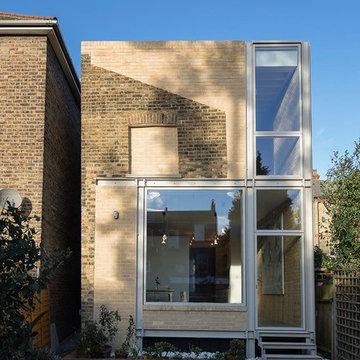
The demolition of the original extension and its replacement, called for an intervention that can be a part of the original main building without replicating classical vocabulary or gesture. Our intent was to keep a sense of memory, while simultaneously allowing the new intervention to have its own identity.
The original extension had no distinct historical or architectural value, and was structurally unsound, but it had a sloop roof profile typical of those found in terrace house back gardens. We chose to incorporate this banality in the new face of the rear garden – in a way fossilising and persevering its charm to carry some sense of associated memory to those who know it or those who see it new.
As we uncovered the original building fabric, we discovered the history of the house. One of the existing walls had been leaning at a displacement of about one brick thick towards an adjacent building. These significant old movements were registered as cracks on the leaning wall, and have now been revealed and retained within the corridor.The structures of the new envelope have been exposed internally wherever practically possible, so that these surfaces will register the future stories of the house. They also narrate a story of local domestic construction methods by repeating some redundant details that recall the previous state of the house. The bare plaster finish is left exposed in the children's and second bedrooms. Hand marks of workmen trace the process of the work and are now recorded on the internal faces of the building’s fabric. The slow patination of bespoke copper and brass fittings shows the passage of time as they change from their original colour. By registering these notions of memories, the inconsistencies of daily life could fully inhabit the space.
The building materials are all ordinary materials available at a local builder’s merchant – the full potential of which were tested through our detailing and different methods of site executions. The entire building and components were all modeled three dimensionally, with some components and furnishings further broken down to be processed in CNC, so they could be brought to the site as flatpack components. This process cut fabrication time and costs significantly, and reduced the distance between the drawing board and execution on site. Many designs could be executed within a few days notice and at no increase in cost – such as the cheese hole ventilation grill in the kitchen and the children’s height ruler on the column casing.The record of this CNC flatpack process can be traced to the numbering system visible on the faces of each piece. The executed flatpack elements include dining table, chairs and beds, as well as the internal stairs.

Andy Gould
Retro inredning av ett mycket stort beige hus, med allt i ett plan, tegel, platt tak och tak i shingel
Retro inredning av ett mycket stort beige hus, med allt i ett plan, tegel, platt tak och tak i shingel
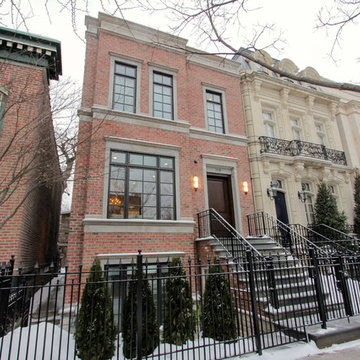
Foto på ett mellanstort vintage rött hus, med tre eller fler plan, tegel och platt tak
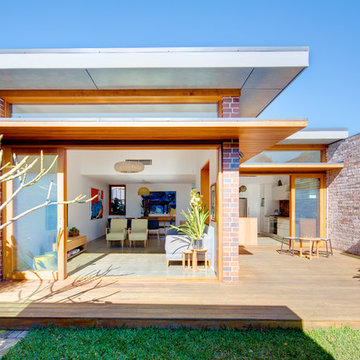
Photography : Huw Lambert
Idéer för funkis hus, med allt i ett plan, tegel och platt tak
Idéer för funkis hus, med allt i ett plan, tegel och platt tak
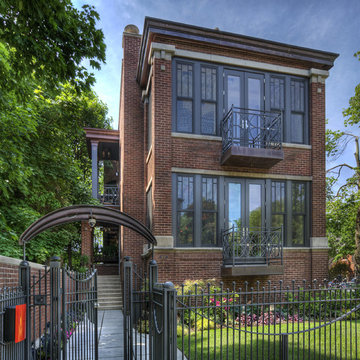
Exterior front entrance revealing emphasis on the custom entry sequence, windows and balconies. Peter Bosy Photography.
Idéer för ett stort klassiskt flerfärgat hus, med tegel, platt tak, tak i mixade material och tre eller fler plan
Idéer för ett stort klassiskt flerfärgat hus, med tegel, platt tak, tak i mixade material och tre eller fler plan

The driving force behind this design was the blade wall to the ground floor street elevation, which concealed the house's functionality, leaving an element of mystery whilst featuring decorative patterns within the brickwork.
– DGK Architects
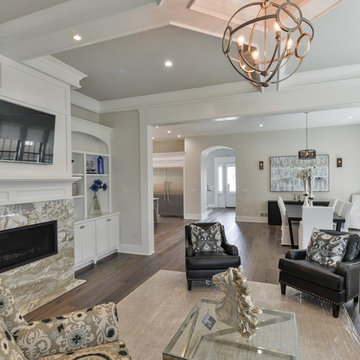
Idéer för att renovera ett stort vintage vitt hus, med två våningar, tegel och platt tak
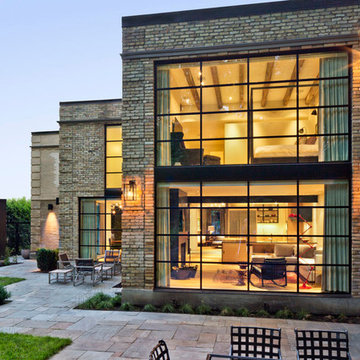
Sited in a well-treed urban neighbourhood, the early 20th century yellow-brick structure was completely stripped down and refitted with steel sash windows, bleached oak floors and cabinetry, and elements in steel, oak and glass. The front facade was completely restored but untouched in its original design because of the houses designation as an Ontario Heritage Property
Credit: Philip Castleton
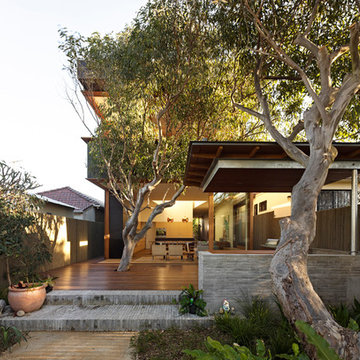
(c) Peter Bennetts
Modern inredning av ett mellanstort svart hus, med två våningar, tegel och platt tak
Modern inredning av ett mellanstort svart hus, med två våningar, tegel och platt tak
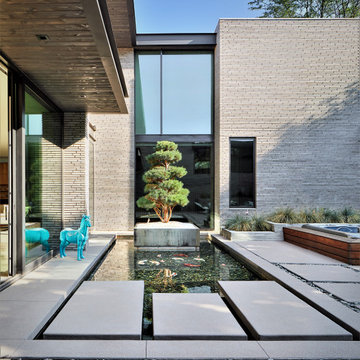
Beautiful Modern Home with Steel Fascia, Brick Exterior, Indoor/Outdoor Space, Steel Stair Case, reflecting pond
Idéer för ett mycket stort modernt grått hus, med tre eller fler plan, tegel och platt tak
Idéer för ett mycket stort modernt grått hus, med tre eller fler plan, tegel och platt tak

Large Waterfront Home
Idéer för stora funkis vita hus, med två våningar, tegel, platt tak och tak i metall
Idéer för stora funkis vita hus, med två våningar, tegel, platt tak och tak i metall
3 701 foton på hus, med tegel och platt tak
5
