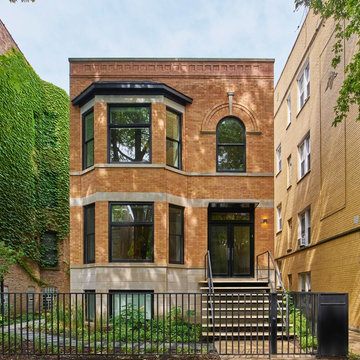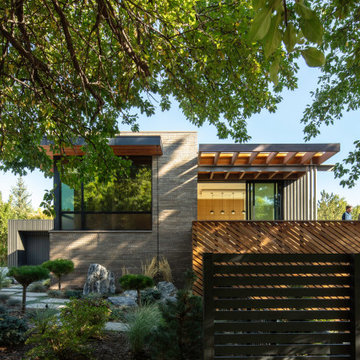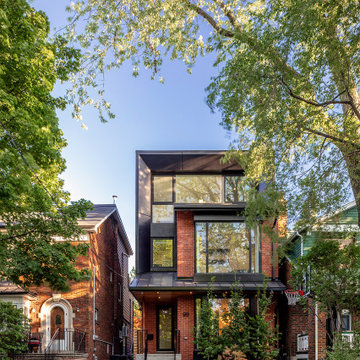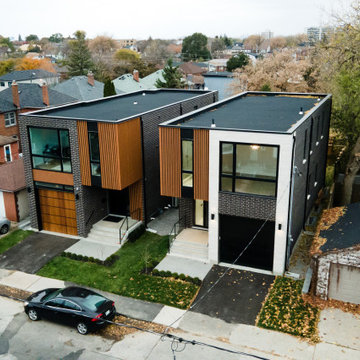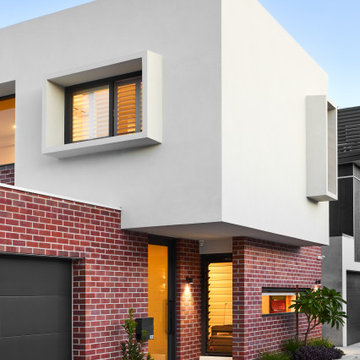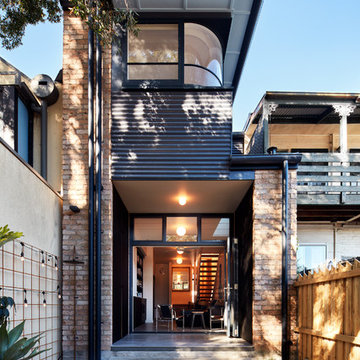3 701 foton på hus, med tegel och platt tak
Sortera efter:
Budget
Sortera efter:Populärt i dag
121 - 140 av 3 701 foton
Artikel 1 av 3
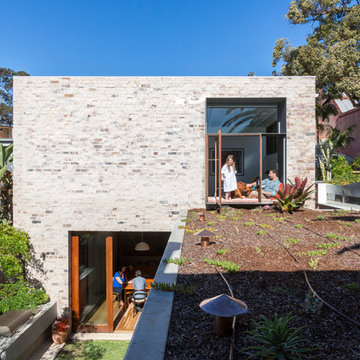
Tom Ferguson
Inredning av ett stort vitt hus, med två våningar, tegel och platt tak
Inredning av ett stort vitt hus, med två våningar, tegel och platt tak
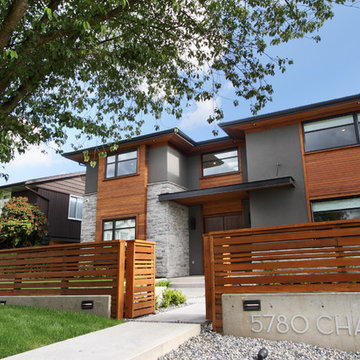
West coast transitional home designed by VictorEric. This traditional style’s basic idea is going with local materials – and in the case of the rugged west coast, that means a lot of wood.
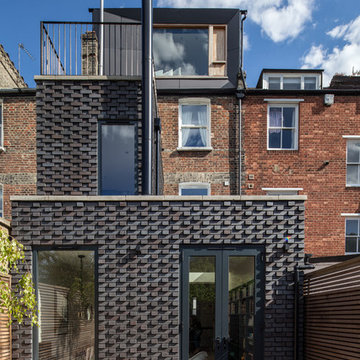
Foto på ett vintage flerfärgat hus, med tre eller fler plan, tegel och platt tak
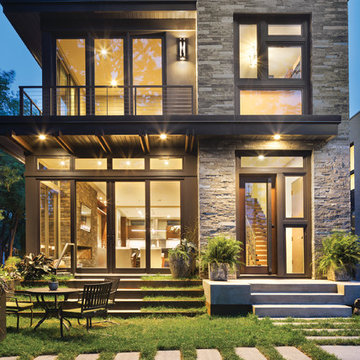
Fully integrated into its elevated home site, this modern residence offers a unique combination of privacy from adjacent homes. The home’s graceful contemporary exterior features natural stone, corten steel, wood and glass — all in perfect alignment with the site. The design goal was to take full advantage of the views of Lake Calhoun that sits within the city of Minneapolis by providing homeowners with expansive walls of Integrity Wood-Ultrex® windows. With a small footprint and open design, stunning views are present in every room, making the stylish windows a huge focal point of the home.

Caroline Mardon
Idéer för att renovera ett stort funkis gult flerfamiljshus, med tre eller fler plan, tegel, platt tak och tak i mixade material
Idéer för att renovera ett stort funkis gult flerfamiljshus, med tre eller fler plan, tegel, platt tak och tak i mixade material
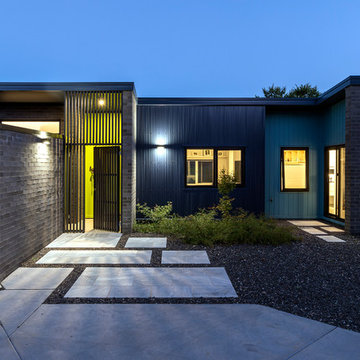
Ben Wrigley
Idéer för att renovera ett litet funkis grått hus, med allt i ett plan, tegel, platt tak och tak i metall
Idéer för att renovera ett litet funkis grått hus, med allt i ett plan, tegel, platt tak och tak i metall
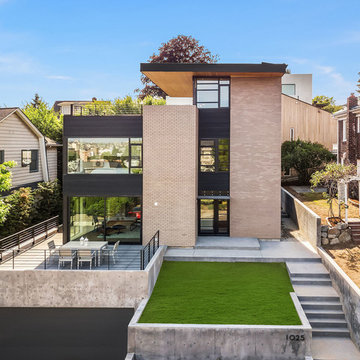
Squeezed into a 3600 square foot property, this 3500 square foot, four level home enjoys commanding views of downtown Seattle and Elliott Bay. Concrete, brick, cedar and metals guard against the elements.
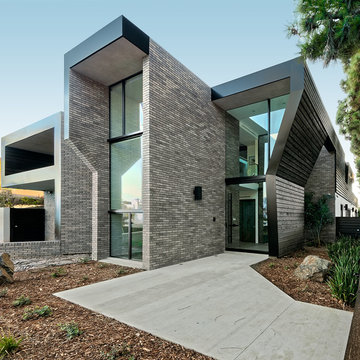
John Gaylord
Inspiration för ett stort funkis grått hus, med två våningar, tegel och platt tak
Inspiration för ett stort funkis grått hus, med två våningar, tegel och platt tak
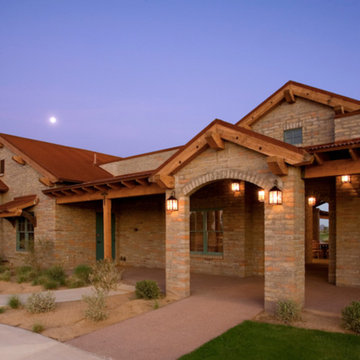
Architect of Record: Douglas Fredrikson Architects
Project Architect: Cory Wiebers, AIA
Photo Credit: James Christy
Foto på ett stort amerikanskt brunt hus, med allt i ett plan, tegel och platt tak
Foto på ett stort amerikanskt brunt hus, med allt i ett plan, tegel och platt tak
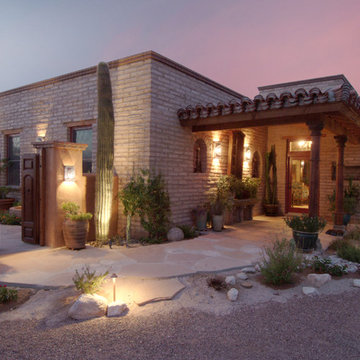
Odd shaped lot provides opportunity for courtyard.
Amerikansk inredning av ett mellanstort beige hus, med allt i ett plan, tegel och platt tak
Amerikansk inredning av ett mellanstort beige hus, med allt i ett plan, tegel och platt tak
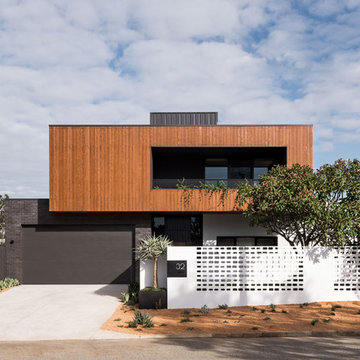
A four bedroom, two bathroom functional design that wraps around a central courtyard. This home embraces Mother Nature's natural light as much as possible. Whatever the season the sun has been embraced in the solar passive home, from the strategically placed north face openings directing light to the thermal mass exposed concrete slab, to the clerestory windows harnessing the sun into the exposed feature brick wall. Feature brickwork and concrete flooring flow from the interior to the exterior, marrying together to create a seamless connection. Rooftop gardens, thoughtful landscaping and cascading plants surrounding the alfresco and balcony further blurs this indoor/outdoor line.
Designer: Dalecki Design
Photographer: Dion Robeson
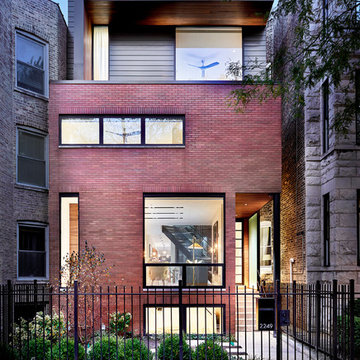
Photography by Tony Soluri
Modern inredning av ett hus, med tre eller fler plan, tegel och platt tak
Modern inredning av ett hus, med tre eller fler plan, tegel och platt tak
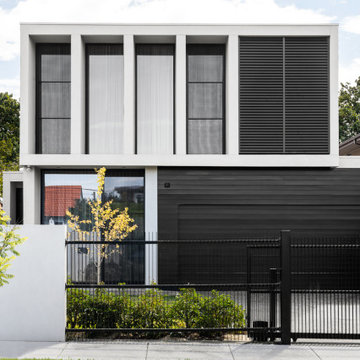
Exterior facade & Main entry to the front of the home
Inredning av ett modernt stort grått hus, med två våningar, tegel, platt tak och tak i metall
Inredning av ett modernt stort grått hus, med två våningar, tegel, platt tak och tak i metall
3 701 foton på hus, med tegel och platt tak
7
